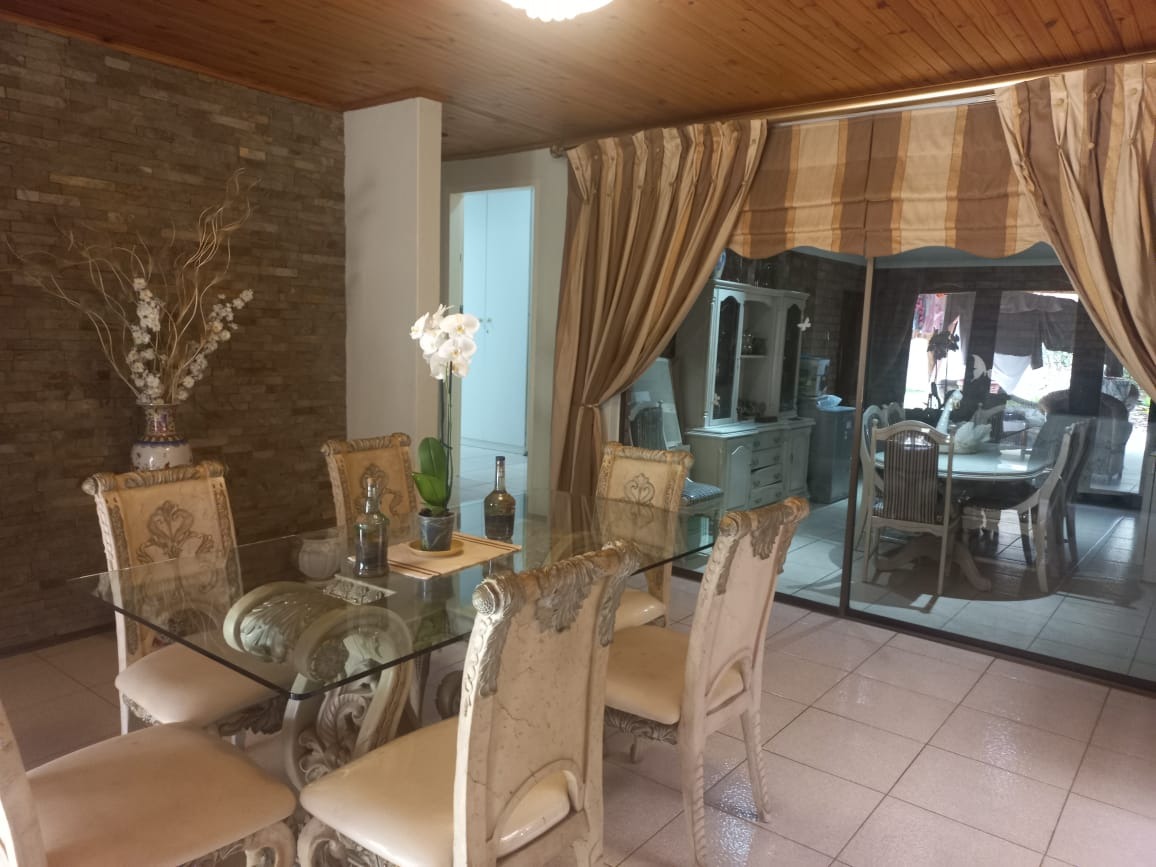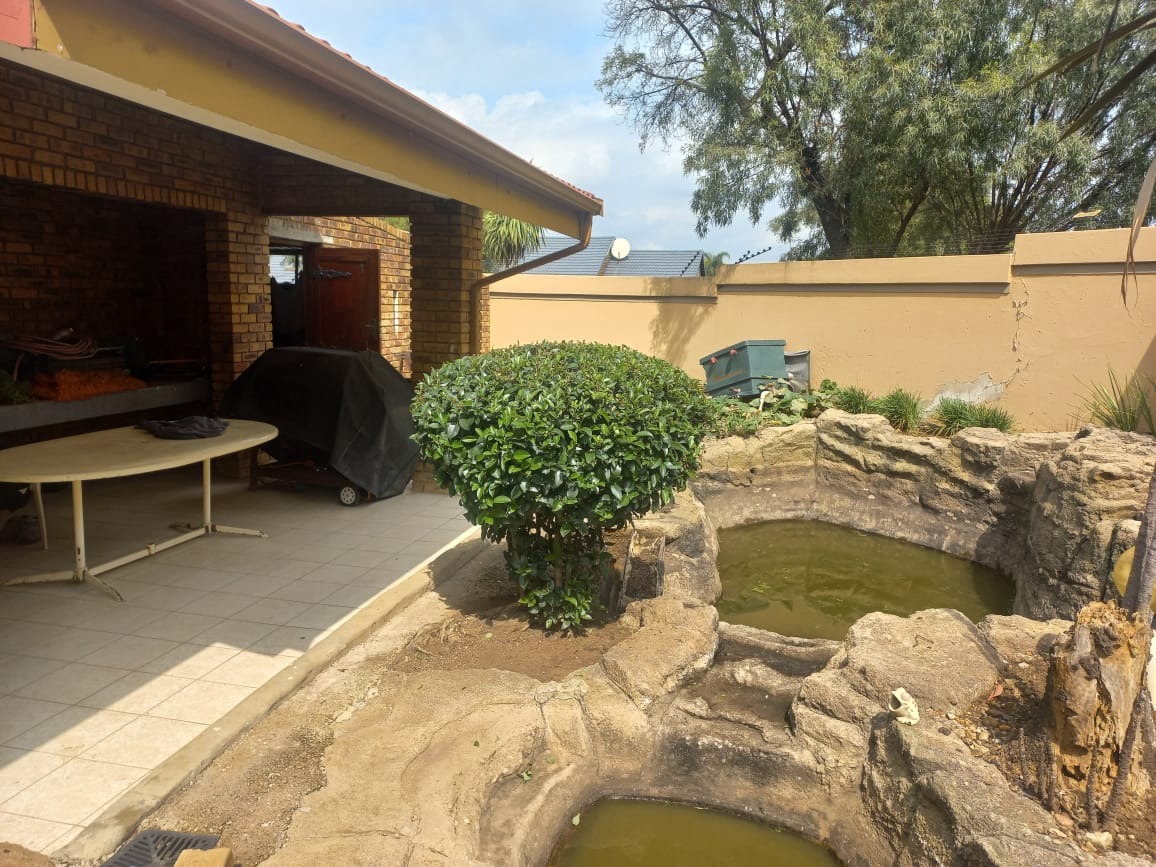- 4
- 2.5
- 2
- 411 m2
- 1 038.0 m2
Monthly Costs
Monthly Bond Repayment ZAR .
Calculated over years at % with no deposit. Change Assumptions
Affordability Calculator | Bond Costs Calculator | Bond Repayment Calculator | Apply for a Bond- Bond Calculator
- Affordability Calculator
- Bond Costs Calculator
- Bond Repayment Calculator
- Apply for a Bond
Bond Calculator
Affordability Calculator
Bond Costs Calculator
Bond Repayment Calculator
Contact Us

Disclaimer: The estimates contained on this webpage are provided for general information purposes and should be used as a guide only. While every effort is made to ensure the accuracy of the calculator, RE/MAX of Southern Africa cannot be held liable for any loss or damage arising directly or indirectly from the use of this calculator, including any incorrect information generated by this calculator, and/or arising pursuant to your reliance on such information.
Mun. Rates & Taxes: ZAR 2928.00
Monthly Levy: ZAR 0.00
Property description
Secure Meyersdal Estate Home – Elegant & Comfortable Living
Prime Location:
- Nestled in the exclusive Meyersdal Estate
- 24/7 Security & Gated Access for ultimate peace of mind
- Close to top schools, shopping centers, and major routes
Property Features:
- 4 Spacious Bedrooms – Built-in cupboards for ample storage
- 2 Bathrooms – Main en-suite for added convenience
- Guest Toilet – Perfect for visitors
- Private Study – Ideal for work-from-home setup
Living & Entertainment Spaces:
- 2 Inviting Living Areas – Comfortable & airy
- Formal Dining Room – Great for family meals & hosting
- Entertainment Room – Perfect for social gatherings
- Covered Patio – Overlooking the beautifully landscaped garden
Modern Kitchen & Utility Areas:
- Gourmet Kitchen – Walk-in pantry & high-end finishes
- Separate Scullery & Laundry – Keeping your main kitchen pristine
Parking & Additional Features:
- Double Automated Garage – Secure vehicle storage
- Double Carport – Extra parking for guests
- Manicured Garden – A serene outdoor retreat
Don't miss this exceptional home! Call now to schedule a private viewing.
Property Details
- 4 Bedrooms
- 2.5 Bathrooms
- 2 Garages
- 1 Ensuite
- 2 Lounges
- 1 Dining Area
- 1 Flatlet
Property Features
- Study
- Patio
- Pets Allowed
- Access Gate
- Kitchen
- Built In Braai
- Pantry
- Guest Toilet
- Garden
- Family TV Room
| Bedrooms | 4 |
| Bathrooms | 2.5 |
| Garages | 2 |
| Floor Area | 411 m2 |
| Erf Size | 1 038.0 m2 |














































