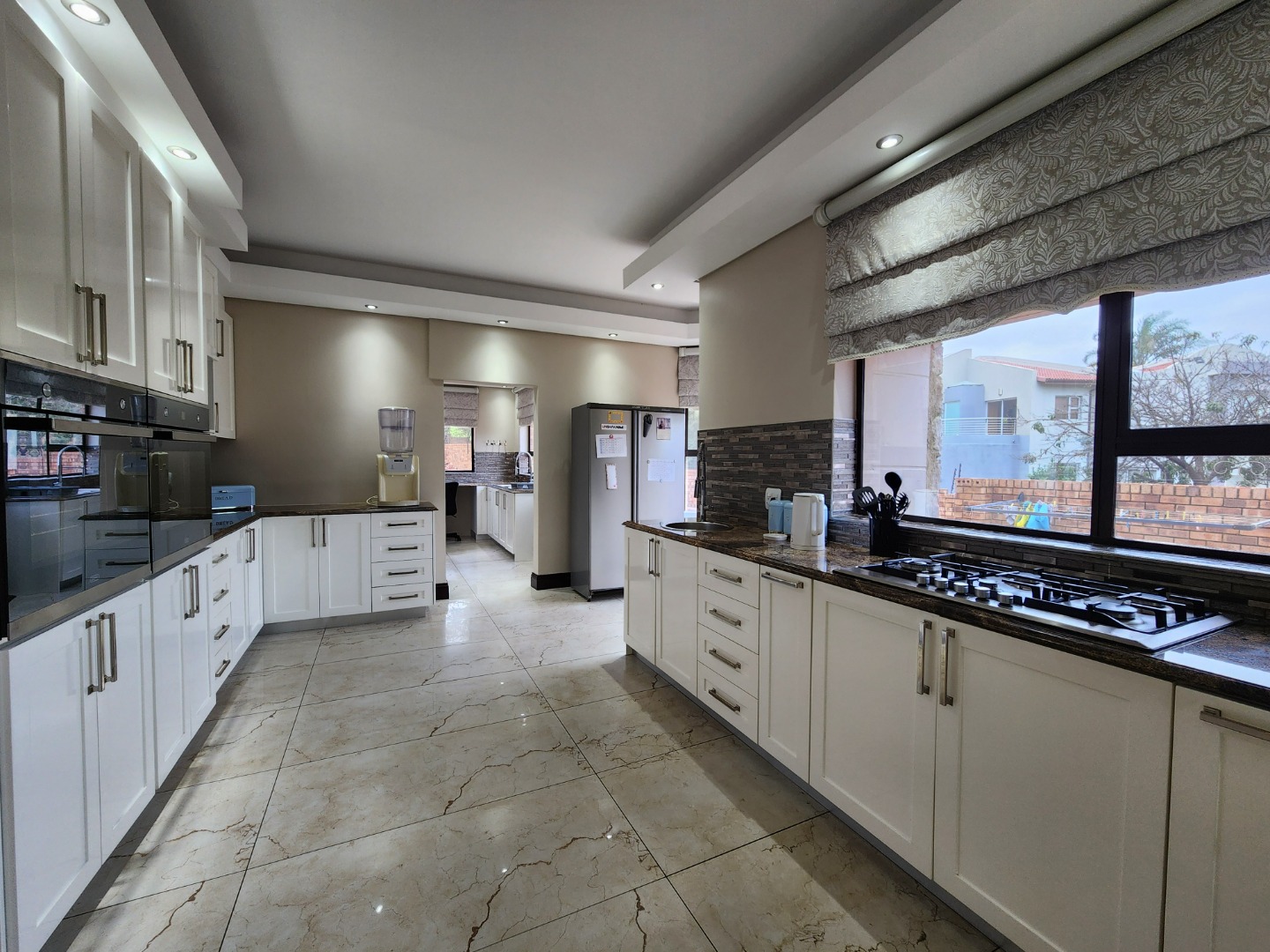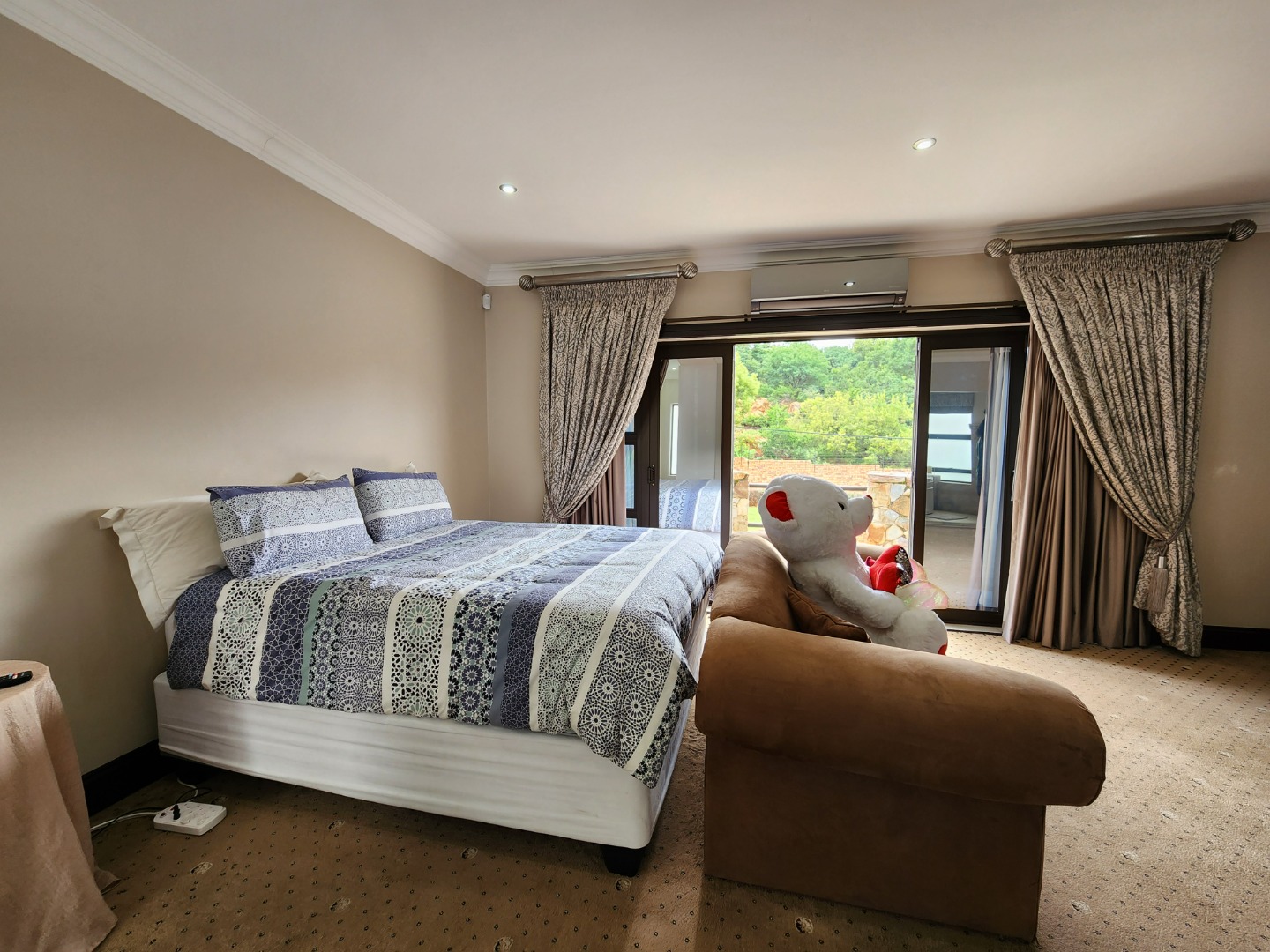- 5
- 4.5
- 3
- 798 m2
- 2 548 m2
Monthly Costs
Monthly Bond Repayment ZAR .
Calculated over years at % with no deposit. Change Assumptions
Affordability Calculator | Bond Costs Calculator | Bond Repayment Calculator | Apply for a Bond- Bond Calculator
- Affordability Calculator
- Bond Costs Calculator
- Bond Repayment Calculator
- Apply for a Bond
Bond Calculator
Affordability Calculator
Bond Costs Calculator
Bond Repayment Calculator
Contact Us

Disclaimer: The estimates contained on this webpage are provided for general information purposes and should be used as a guide only. While every effort is made to ensure the accuracy of the calculator, RE/MAX of Southern Africa cannot be held liable for any loss or damage arising directly or indirectly from the use of this calculator, including any incorrect information generated by this calculator, and/or arising pursuant to your reliance on such information.
Mun. Rates & Taxes: ZAR 1875.00
Property description
This family home is situated in Meyersdal …... The security estate offers 24/7 armed response and access control. In the area are beautiful homes, clusters and sectional title complexes. In the rest of Meyersdal there are also office blocks, restaurants, shops, gym and other amenities. The R59 highway is accessible
This family home welcomes you with a double volume entrance hall with a fireplace, with a lounge, dining room and kitchen all downstairs. The kitchen has lots of space for appliances with a pantry and scullery is a bonus. The sliding door leads to the garden. The guest suite of garden cottage attached to this home is a bonus.
Upstairs is four bedrooms with three bathrooms of which two are en suite and one is shared between two bedrooms. The main bedroom has an en suite bathroom and a walk in closet. . Outside is an entertainment area fit for guests at the swimming pool.
This house is fully solar. For extra safety the home is fitted with an alarm system, CCTV and beams.
Property Details
- 5 Bedrooms
- 4.5 Bathrooms
- 3 Garages
- 3 Ensuite
- 2 Lounges
- 1 Dining Area
Property Features
- Study
- Balcony
- Patio
- Pool
- Club House
- Tennis Court
- Pets Allowed
- Fence
- Access Gate
- Alarm
- Scenic View
- Kitchen
- Built In Braai
- Garden Cottage
- Pantry
- Guest Toilet
- Entrance Hall
- Paving
- Garden
- Family TV Room
| Bedrooms | 5 |
| Bathrooms | 4.5 |
| Garages | 3 |
| Floor Area | 798 m2 |
| Erf Size | 2 548 m2 |
Contact the Agent

Corrie De Necker
Full Status Property Practitioner



























































