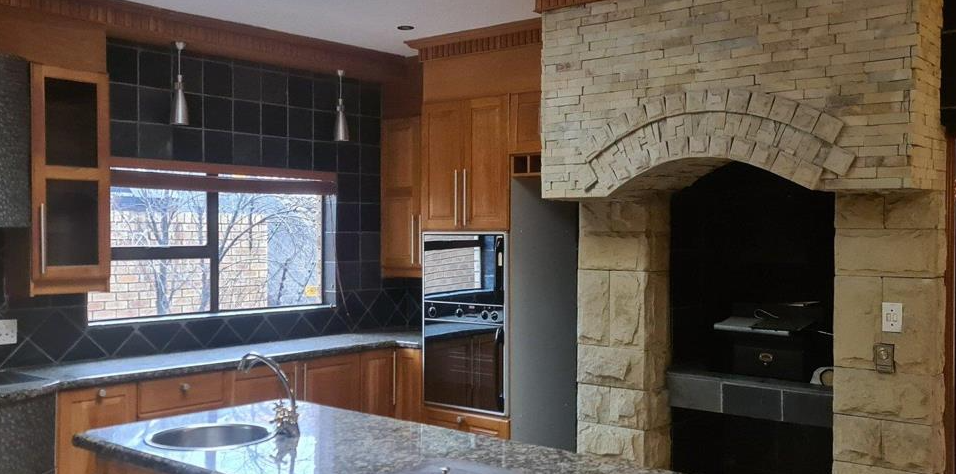- 5
- 4
- 3
- 618 m2
- 1 510.0 m2
Monthly Costs
Monthly Bond Repayment ZAR .
Calculated over years at % with no deposit. Change Assumptions
Affordability Calculator | Bond Costs Calculator | Bond Repayment Calculator | Apply for a Bond- Bond Calculator
- Affordability Calculator
- Bond Costs Calculator
- Bond Repayment Calculator
- Apply for a Bond
Bond Calculator
Affordability Calculator
Bond Costs Calculator
Bond Repayment Calculator
Contact Us

Disclaimer: The estimates contained on this webpage are provided for general information purposes and should be used as a guide only. While every effort is made to ensure the accuracy of the calculator, RE/MAX of Southern Africa cannot be held liable for any loss or damage arising directly or indirectly from the use of this calculator, including any incorrect information generated by this calculator, and/or arising pursuant to your reliance on such information.
Mun. Rates & Taxes: ZAR 3797.00
Property description
Ideally located in the prestigious, boomed-off area of Meyersdal, this exceptional property seamlessly blends elegance with functionality across three expansive levels.
Upon entering, you're welcomed by an indoor garden and a separate lounge, complemented by a guest toilet. The beautifully landscaped ground-level garden features a striking waterfall and koi pond, setting the tone as you approach the impressive front entrance. This level also boasts the perfect man cave—or alternatively, a cigar lounge or additional lounge area—with a private walk-in wine cellar and sliding doors that open to the tranquil back garden.
The second level presents a spacious family room with a built-in bar and fireplace, leading to an undercover patio with stack doors, a built-in braai, and a large wooden deck overlooking the pristine garden and immaculate pool—perfect for entertaining.
The stunning gourmet kitchen is a dream for any entertainer, featuring a built-in breakfast nook, pantry, and separate scullery. A large dining area flows into an extended lounge, creating a warm and welcoming atmosphere. This level also includes a study, a full bathroom, and one of the five bedrooms.
The third level showcases four additional bedrooms, including one en-suite and a luxurious main en-suite. The master bedroom offers magnificent views, and the en-suite bathroom features an outdoor shower—ideal for hot summer days.
Additional extras include:
- 3 Garages
- Tandem carport
- Domestic quarters
- CCTV cameras
- Fibre connectivity
- Pre-paid electricity
- And so much more!
Don't miss the opportunity to make this remarkable home your own. Contact us today for a private viewing.
Property Details
- 5 Bedrooms
- 4 Bathrooms
- 3 Garages
- 2 Ensuite
- 1 Lounges
- 1 Dining Area
Property Features
- 3 Garages and
- in a
| Bedrooms | 5 |
| Bathrooms | 4 |
| Garages | 3 |
| Floor Area | 618 m2 |
| Erf Size | 1 510.0 m2 |













































