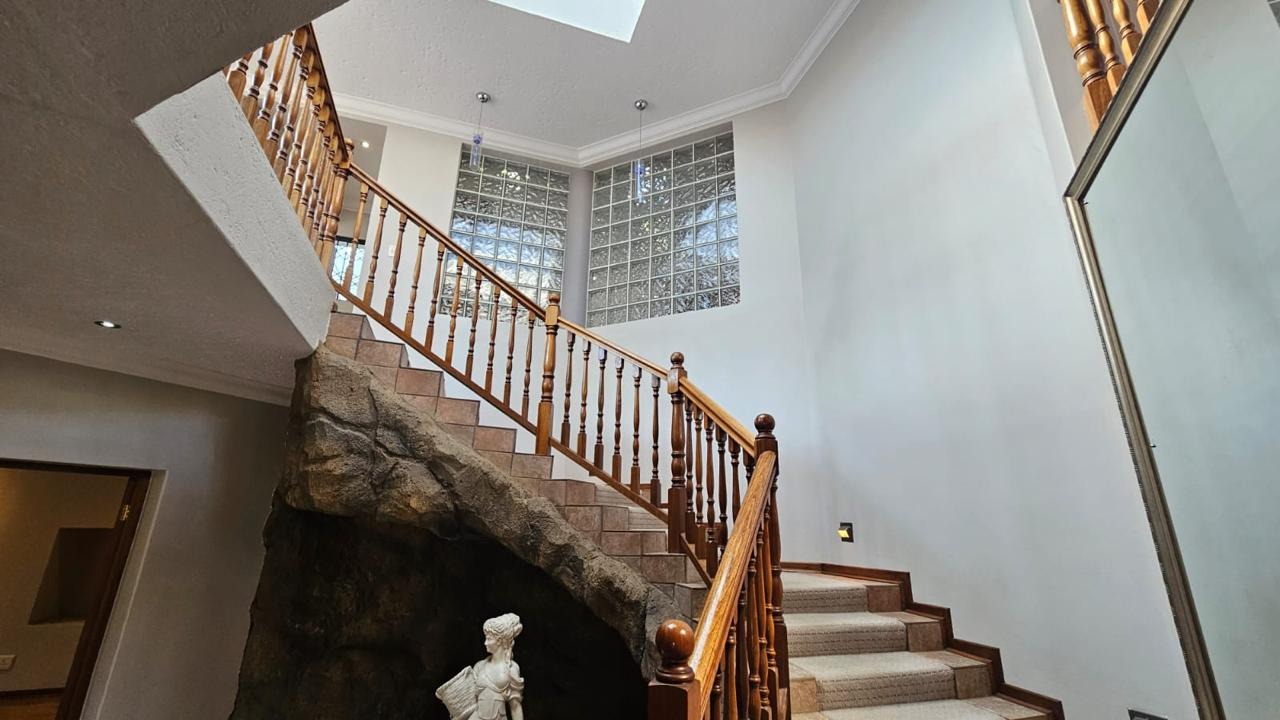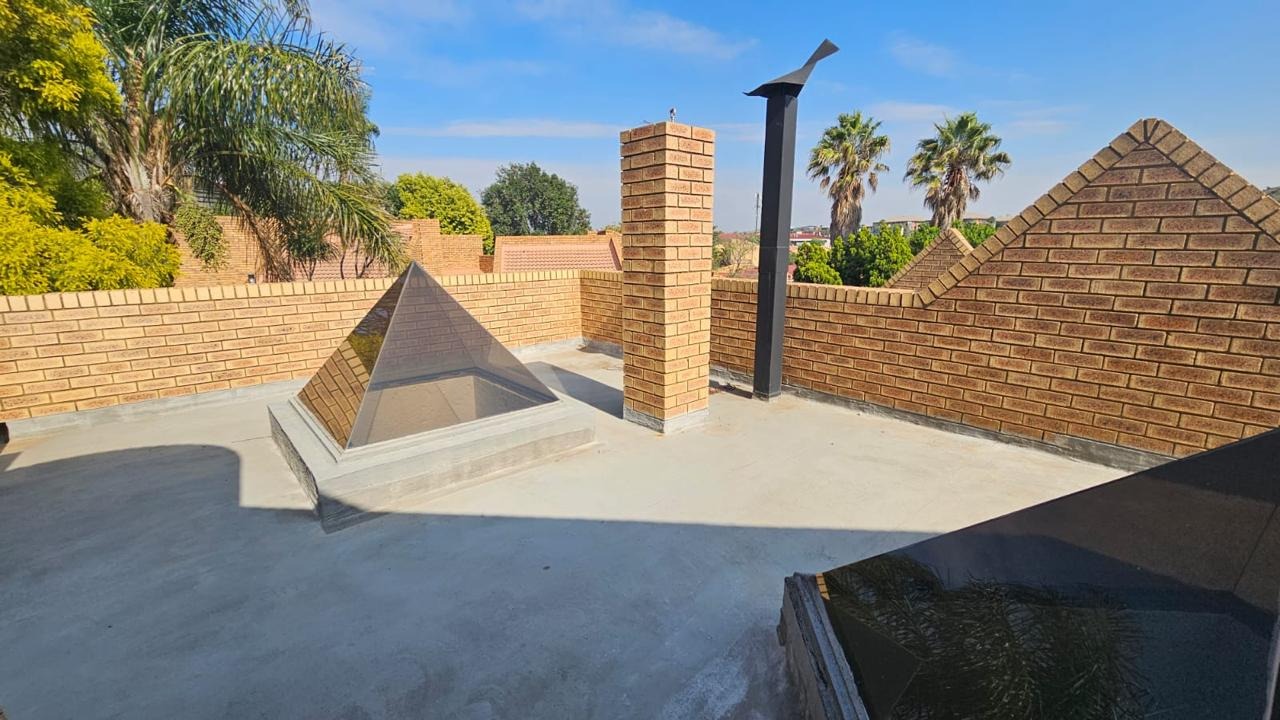- 5
- 4
- 2
- 1 510 m2
Monthly Costs
Monthly Bond Repayment ZAR .
Calculated over years at % with no deposit. Change Assumptions
Affordability Calculator | Bond Costs Calculator | Bond Repayment Calculator | Apply for a Bond- Bond Calculator
- Affordability Calculator
- Bond Costs Calculator
- Bond Repayment Calculator
- Apply for a Bond
Bond Calculator
Affordability Calculator
Bond Costs Calculator
Bond Repayment Calculator
Contact Us

Disclaimer: The estimates contained on this webpage are provided for general information purposes and should be used as a guide only. While every effort is made to ensure the accuracy of the calculator, RE/MAX of Southern Africa cannot be held liable for any loss or damage arising directly or indirectly from the use of this calculator, including any incorrect information generated by this calculator, and/or arising pursuant to your reliance on such information.
Mun. Rates & Taxes: ZAR 3797.00
Monthly Levy: ZAR 0.00
Property description
Luxury Oasis with Garden Paradise & Entertainment Bliss
Step into refined elegance and tranquil luxury with this breathtaking three-level masterpiece, perfectly positioned on a generous 1,510 sqm stand. Designed for the discerning homeowner, this expansive residence offers a harmonious blend of modern sophistication, serene natural beauty, and premier entertainment features—all in one of the most coveted neighborhoods.
Ground Level – A Serene Welcome
From the moment you arrive, you're greeted by a manicured garden, a soothing waterfall, and a koi pond—your personal outdoor retreat. An indoor garden sets a calming tone as you enter the home, leading to:
- A formal lounge for quiet gatherings
- A guest toilet for convenience
- A private lounge complete with a walk-in wine cellar
- Sliding doors that open onto a tranquil backyard, ideal for intimate get-togethers or relaxed moments in nature
Second Level – The Heart of Entertainment
This level was built to impress and entertain:
- A spacious family room with a fireplace and built-in bar
- An undercover patio with stack doors, built-in braai, and a large wooden deck overlooking the sparkling pool and lush garden
- A gourmet kitchen featuring a breakfast nook, pantry, and separate scullery, seamlessly connected to a light-filled open-plan dining area
- A guest bedroom, a full bathroom, and a dedicated study—perfect for remote work or guests
Third Level – Private Luxury Living
Upstairs offers a private sanctuary for the entire family:
- Four generously sized bedrooms
- Two en-suite bathrooms
- A master suite that’s a true escape, boasting sweeping views, luxury finishes, and abundant natural light
Additional Features:
- Triple garages and tandem carport for ample parking
- Domestic quarters
- CCTV surveillance for peace of mind
- Fibre-ready internet
- Pre-paid electricity
This architecturally distinguished and feature-rich home is perfect for large families, entertainers, or anyone seeking sanctuary in the city.
Book your private viewing today and experience elevated living at its finest.
Property Details
- 5 Bedrooms
- 4 Bathrooms
- 2 Garages
- 3 Ensuite
- 1 Lounges
- 1 Dining Area
Property Features
- Pool
- Pets Allowed
- Access Gate
- Kitchen
- Built In Braai
- Pantry
- Garden
- Family TV Room
| Bedrooms | 5 |
| Bathrooms | 4 |
| Garages | 2 |
| Erf Size | 1 510 m2 |




















































































