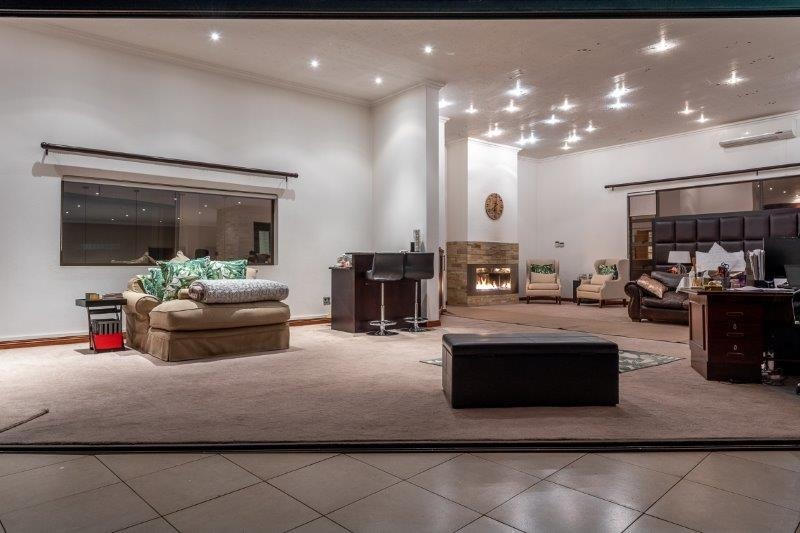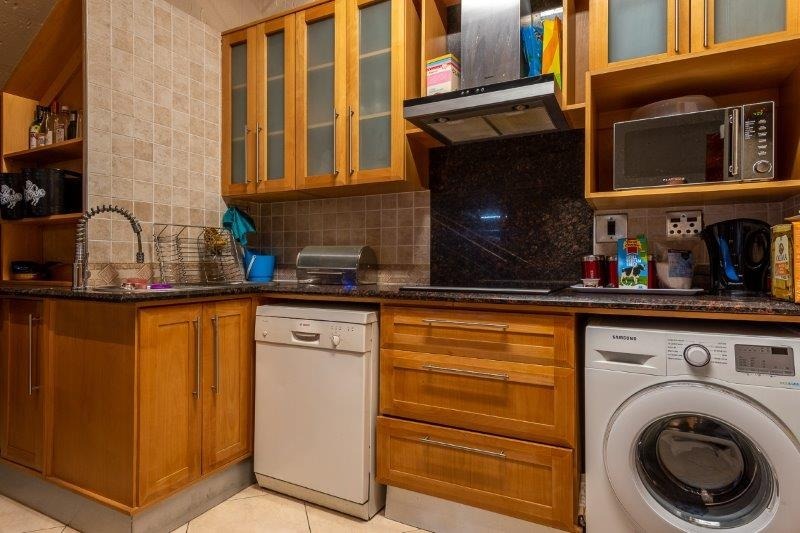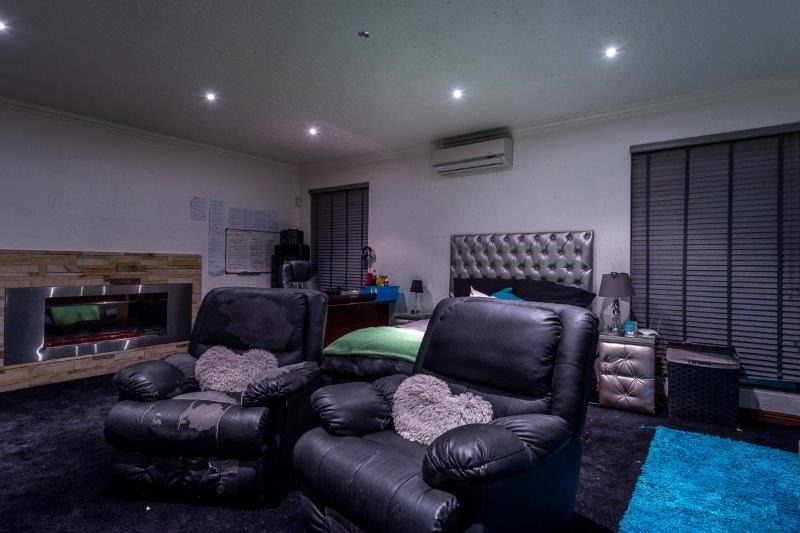- 6
- 7
- 5
- 1 300 m2
- 1 214 m2
Monthly Costs
Monthly Bond Repayment ZAR .
Calculated over years at % with no deposit. Change Assumptions
Affordability Calculator | Bond Costs Calculator | Bond Repayment Calculator | Apply for a Bond- Bond Calculator
- Affordability Calculator
- Bond Costs Calculator
- Bond Repayment Calculator
- Apply for a Bond
Bond Calculator
Affordability Calculator
Bond Costs Calculator
Bond Repayment Calculator
Contact Us

Disclaimer: The estimates contained on this webpage are provided for general information purposes and should be used as a guide only. While every effort is made to ensure the accuracy of the calculator, RE/MAX of Southern Africa cannot be held liable for any loss or damage arising directly or indirectly from the use of this calculator, including any incorrect information generated by this calculator, and/or arising pursuant to your reliance on such information.
Mun. Rates & Taxes: ZAR 3830.00
Property description
Nestled in the sought-after suburb of Meyersdal, this residence is more than just a home—it's a lifestyle statement. A place where elegance meets innovation.
Exquisite Living Spaces
Be welcomed by the expansive open-plan living areas, comprising formal and informal lounges, a dining room, family room, and TV lounge—all flowing seamlessly.
The heart of this home is the chef's dream kitchen, featuring bespoke oak cabinetry, sleek granite countertops, an oversized breakfast bar for eight, and a fully equipped scullery, pantry, and laundry that offer both style and functionality.
Boasting six spacious en-suite bedrooms, this home provides a sanctuary for each family member and guest. The master suite is a haven of its own—boasting a private lounge, executive study, and an exclusive balcony retreat. A separate guest bathroom and dedicated home office add to the home's thoughtful design.
Exceptional Features Include:
- Advanced solar power system with a 15kVA inverter, ensuring seamless off-grid living
- Five ambient gas fireplaces, offering warmth and understated elegance
- Five balconies offering sweeping scenic vistas and tranquil escapes
- Private gym, sauna, and abundant storage space for wellness and practicality
- Comprehensive security system with CCTV, electric fencing, intercom, and alarm system
Outdoor Living
Step outside and be impressed by a beautifully landscaped garden ideal for outdoor enjoyment and serene reflection. An expansive patio features a built-in Jacuzzi and sparkling pool for ultimate leisure. The stylish entertainment area includes a built-in braai and bar, fire pit, and pajama lounge.
Additional Highlights:
- Discreetly integrated flatlet—perfect for guests or extended family
- Dedicated domestic quarters for effortless household management
- Parking is a breeze with a five-car garage, six open bays, and ample parking for up to 11 vehicles for visitors or family.
Schedule a private viewing and step into a world of refined elegance.
Property Details
- 6 Bedrooms
- 7 Bathrooms
- 5 Garages
- 6 Ensuite
- 1 Lounges
- 1 Dining Area
Property Features
- Study
- Balcony
- Patio
- Pool
- Gym
- Staff Quarters
- Laundry
- Pets Allowed
- Access Gate
- Alarm
- Kitchen
- Built In Braai
- Fire Place
- Pantry
- Guest Toilet
- Entrance Hall
- Paving
- Garden
- Intercom
- Family TV Room
- Solar Panels-
- Discreetly integrated
- Private gym and
| Bedrooms | 6 |
| Bathrooms | 7 |
| Garages | 5 |
| Floor Area | 1 300 m2 |
| Erf Size | 1 214 m2 |
Contact the Agent

Corrie De Necker
Full Status Property Practitioner

Michelle De Necker
Candidate Property Practitioner





























































