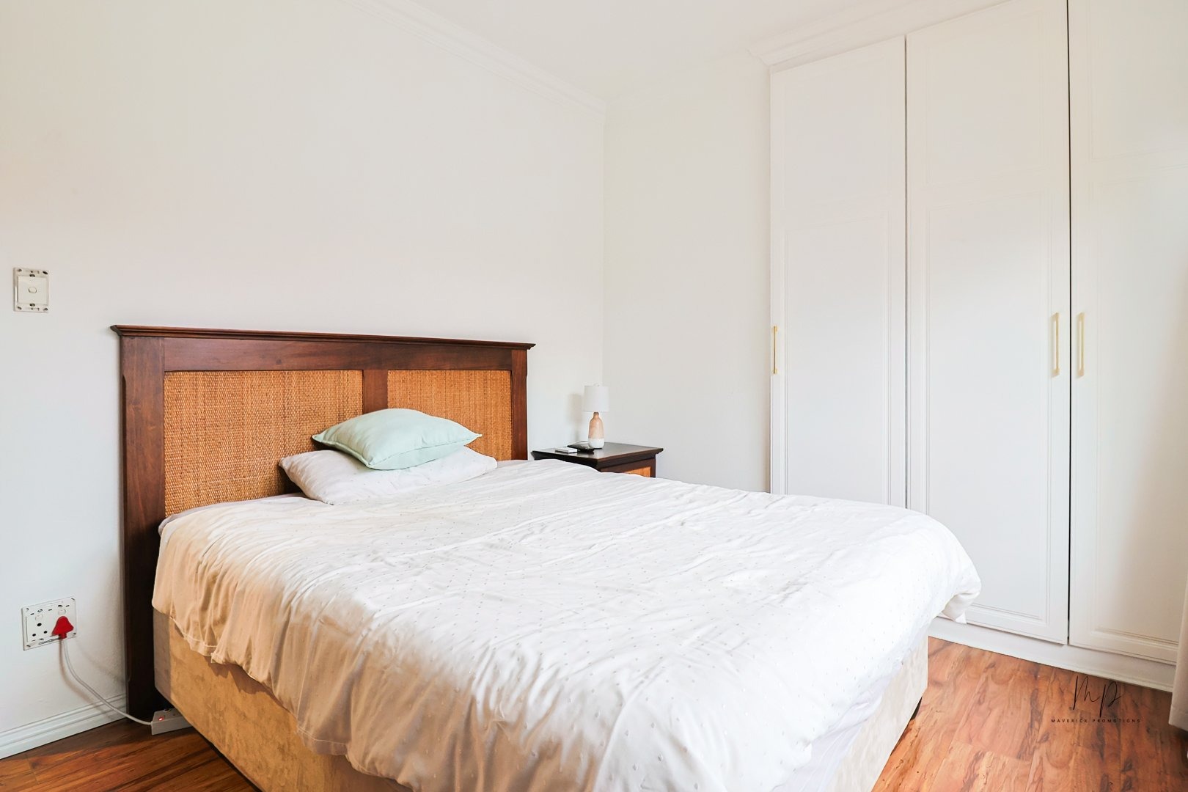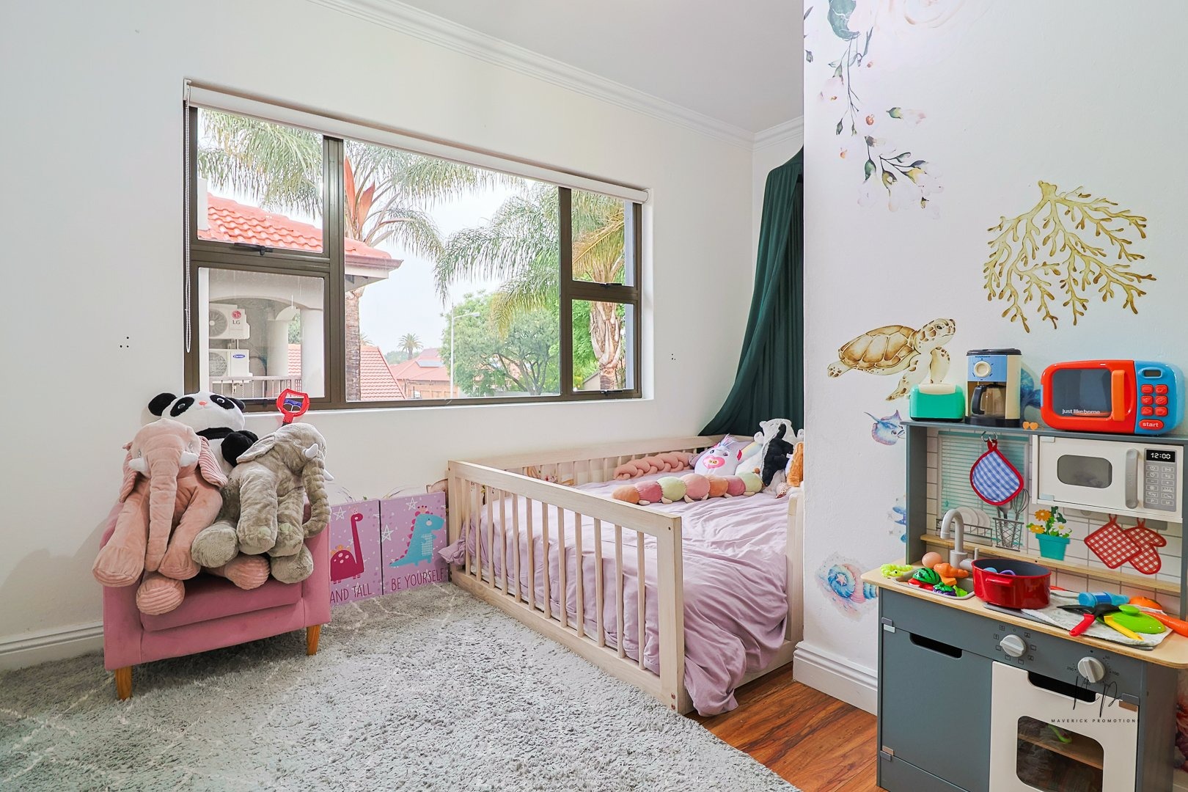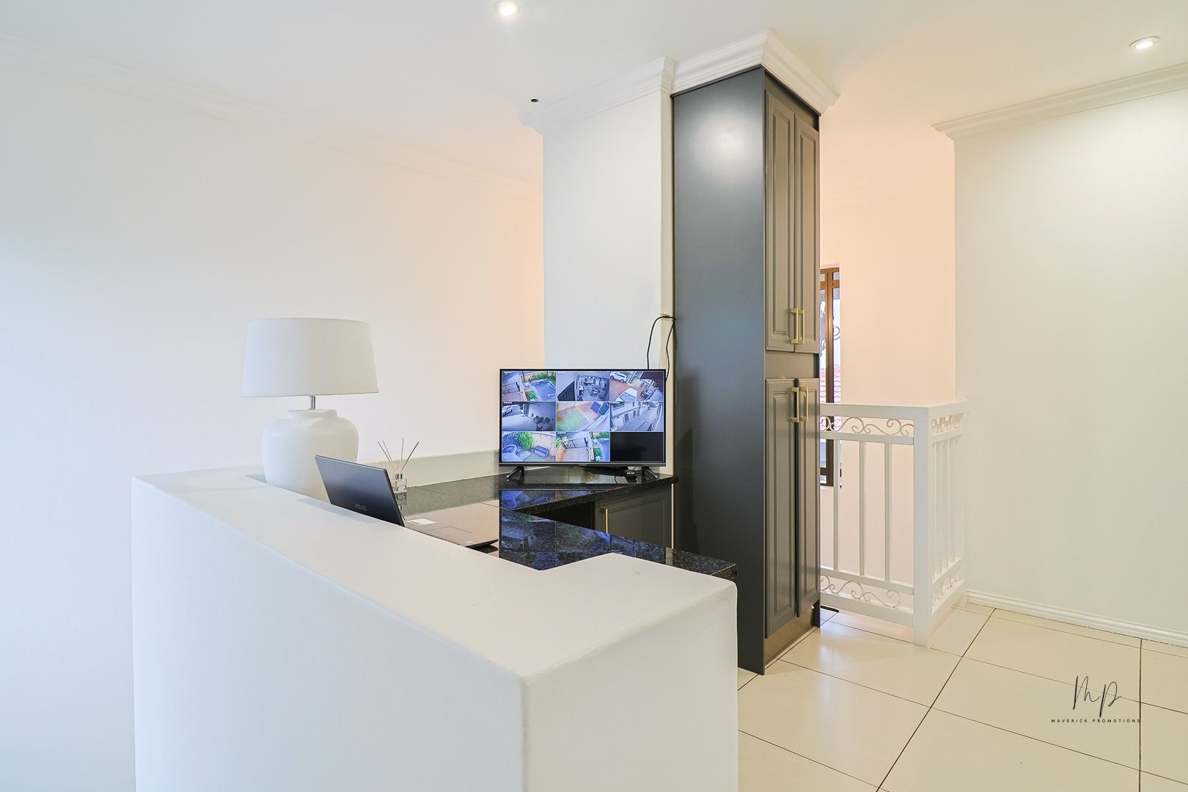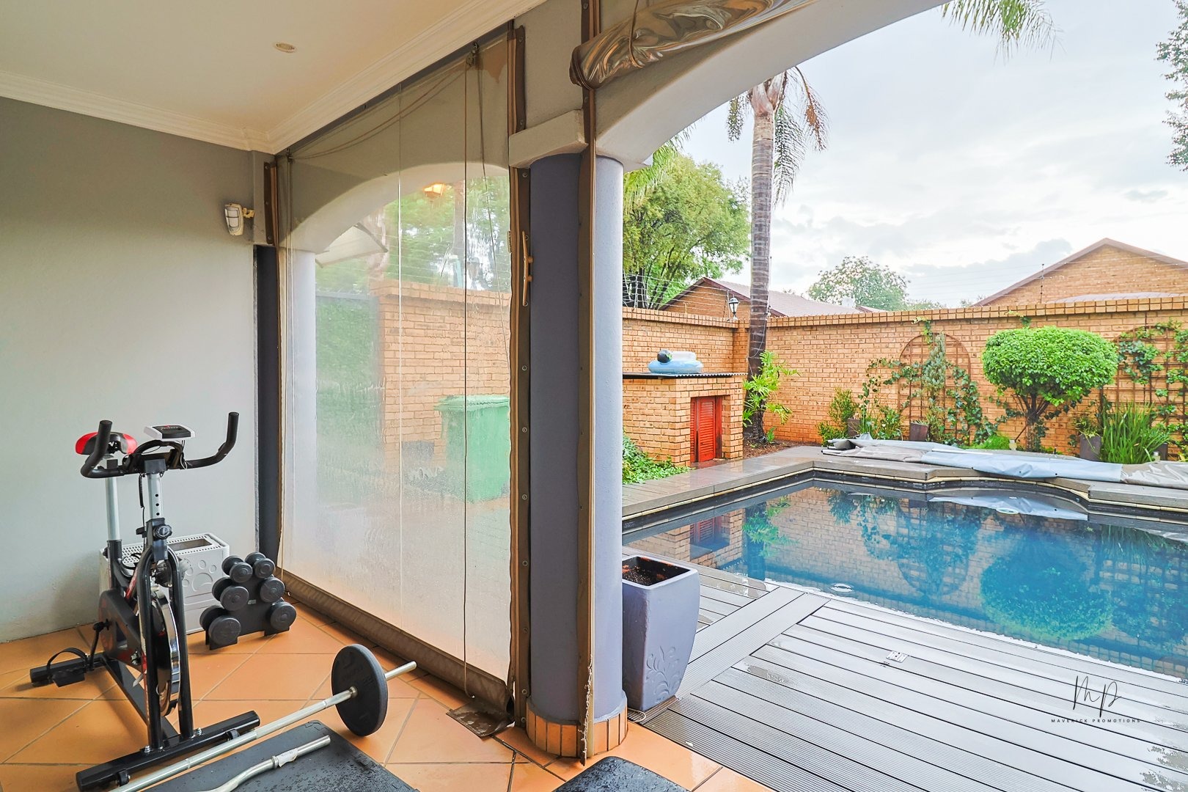- 3
- 2.5
- 2
- 265 m2
Monthly Costs
Monthly Bond Repayment ZAR .
Calculated over years at % with no deposit. Change Assumptions
Affordability Calculator | Bond Costs Calculator | Bond Repayment Calculator | Apply for a Bond- Bond Calculator
- Affordability Calculator
- Bond Costs Calculator
- Bond Repayment Calculator
- Apply for a Bond
Bond Calculator
Affordability Calculator
Bond Costs Calculator
Bond Repayment Calculator
Contact Us

Disclaimer: The estimates contained on this webpage are provided for general information purposes and should be used as a guide only. While every effort is made to ensure the accuracy of the calculator, RE/MAX of Southern Africa cannot be held liable for any loss or damage arising directly or indirectly from the use of this calculator, including any incorrect information generated by this calculator, and/or arising pursuant to your reliance on such information.
Mun. Rates & Taxes: ZAR 2457.00
Monthly Levy: ZAR 90.00
Property description
SUPER THREE BEDROOM DOUBLE STOREY HOME | HEATED SWIMMING POOL | ENTERTAINMENT AREA | CCTV | AIRCONDITIONERS | INVERTER WITH SOLAR PANELS
Why to Buy?
- Three spacious bedrooms with laminated floors
- Two sparkling bathrooms - one being an ensuite to the main bedroom
- Stunning modern kitchen with granite tops, breakfast nook, gas stove and scullery with laundry
- Open plan living with large lounge and dinning area
- Guest toilet and outside bathroom and sparkling solar heated swimming pool
- Entertainment area, patio, airconditioners all rooms, solar water heating system and inverter with solar panels
- Alarm system and CCTV and automated double double door garage
This super three bedroom double storey home is situated in a very quiet and secure suburb of New Redruth in Alberton, Gauteng. Every detail has been thought out, every piece has been personally maintained and every piece and detail of this house is great for the eye! All these under the size of 265m2. This home is all situated near all amenities including good primary and secondary schools, all major transport routes, quality hospital and more than five shopping complexes and malls including the newly revamped and expanded Mall @ New Market and Alberton City Mall and etc.
On entering this house you are greeted with a super and luxurious open plan living large are with massive and modern kitchen with large lounge and dinning area. The kitchen has built in cupboards for great ample storage space and breakfast nook with super finishes of granite tops complemented by a gas stove. There is a separate scullery and laundry that adjoins the kitchen. The lounge area has a built in fireplace. There are three spacious bedrooms with built in wardrobes and laminated floors. The main bedroom has its own full ensuite bathroom with bathtub, shower, toilet and basin, The other two bedrooms share a sparkling bathroom with bathtub, shower, toilet and basin. In the hall way upstairs there is a huge linen cupboard. There is also guest toilet downstairs and study.
As you step outside this home you are greeted by a lovely patio that overlooks a sparkling solar heated swimming pool that in a the well maintained private garden. The automated double garage also completes this home with massive built in cupboards. The whole house is fitted with airconditioners and CCTV system. There is an outside bathroom with its toilet. The hybrid inverter has solar panel and a generator as power backup. There is an intercom access system with automated security gate and electric fence.
This house is a peace of mind home. Call today for your exclusive viewing with me!
Property Details
- 3 Bedrooms
- 2.5 Bathrooms
- 2 Garages
- 1 Ensuite
- 1 Lounges
- 1 Dining Area
Property Features
- Study
- Patio
- Pool
- Laundry
- Storage
- Aircon
- Access Gate
- Alarm
- Kitchen
- Fire Place
- Guest Toilet
- Entrance Hall
- Paving
- Garden
- Intercom
- Family TV Room
- CCTV and Alarm System
- Hybrid Inverter with Solar Panels
- Sparkling Solar Heated Pool
- Gas Stove and Breakfast Nook
- Scullery and Laundry
| Bedrooms | 3 |
| Bathrooms | 2.5 |
| Garages | 2 |
| Floor Area | 265 m2 |






















































