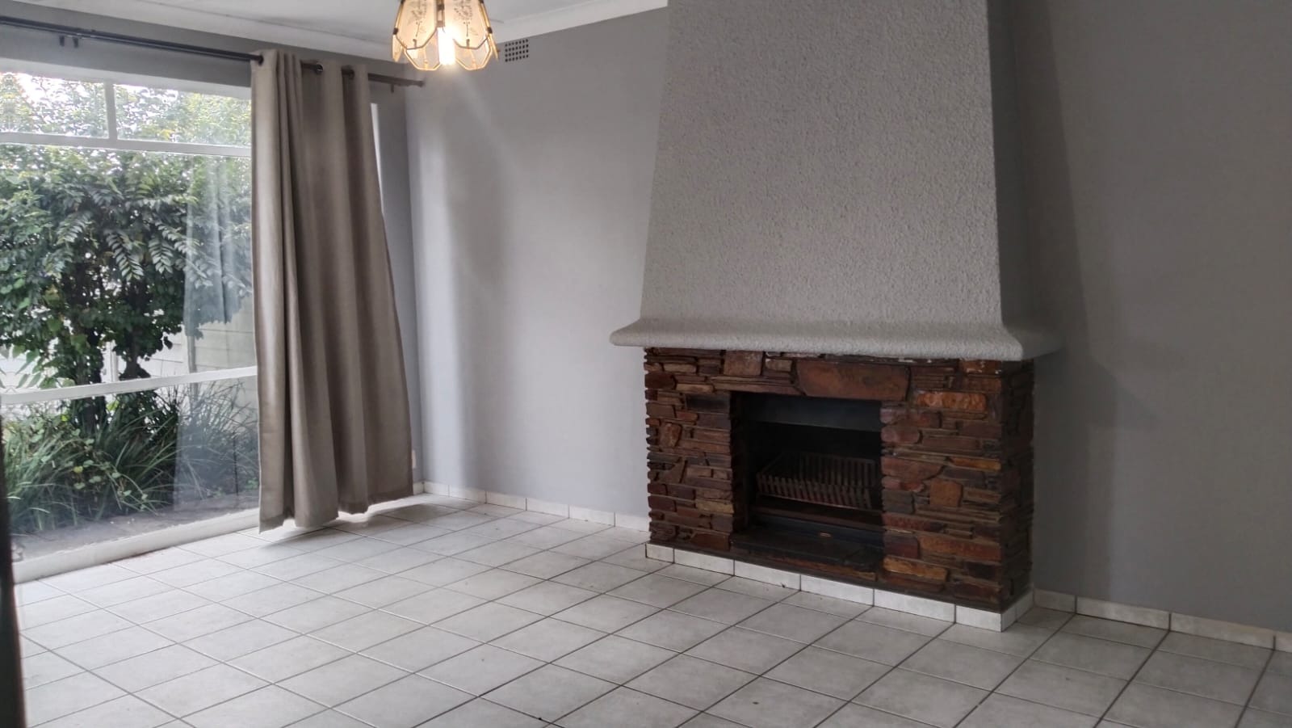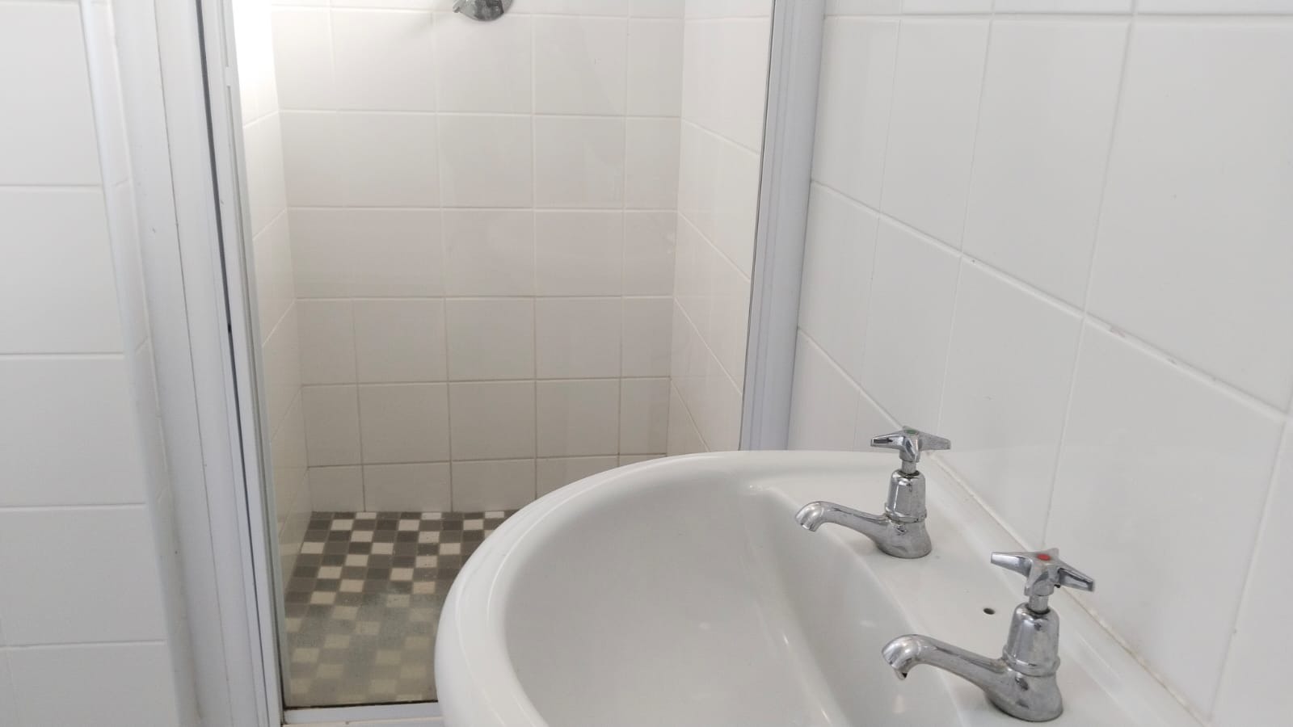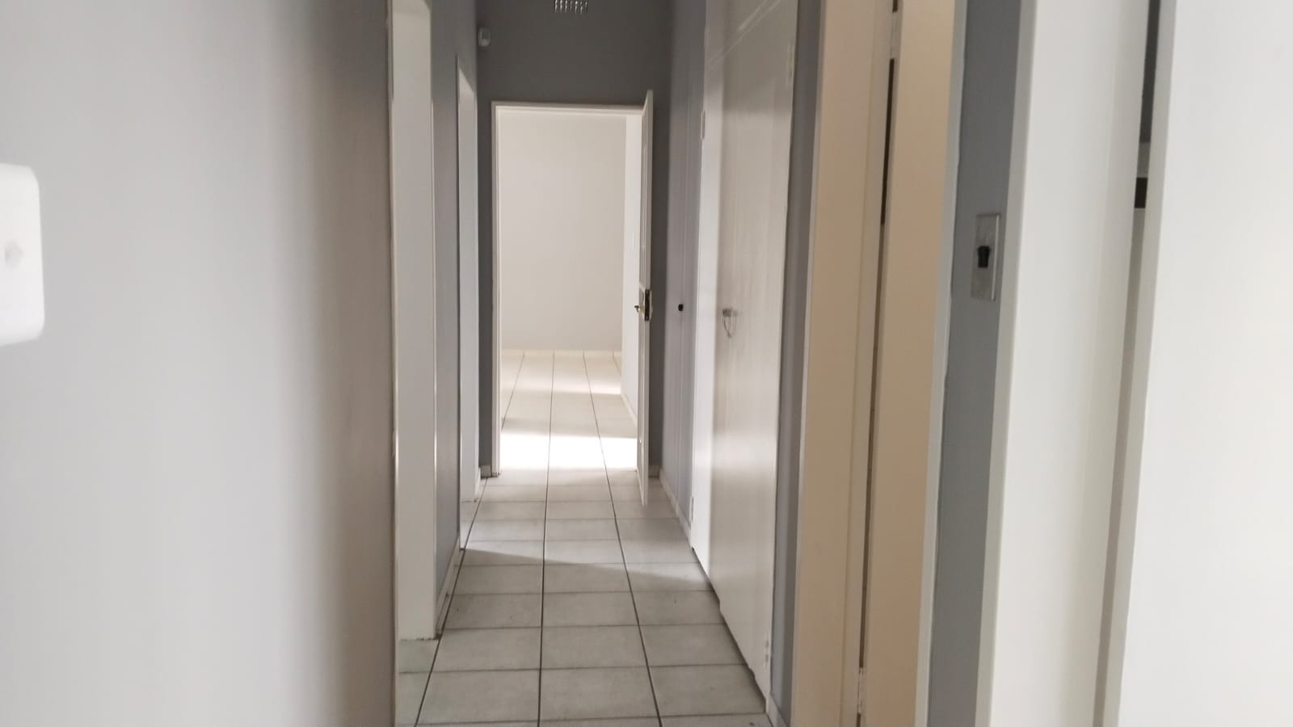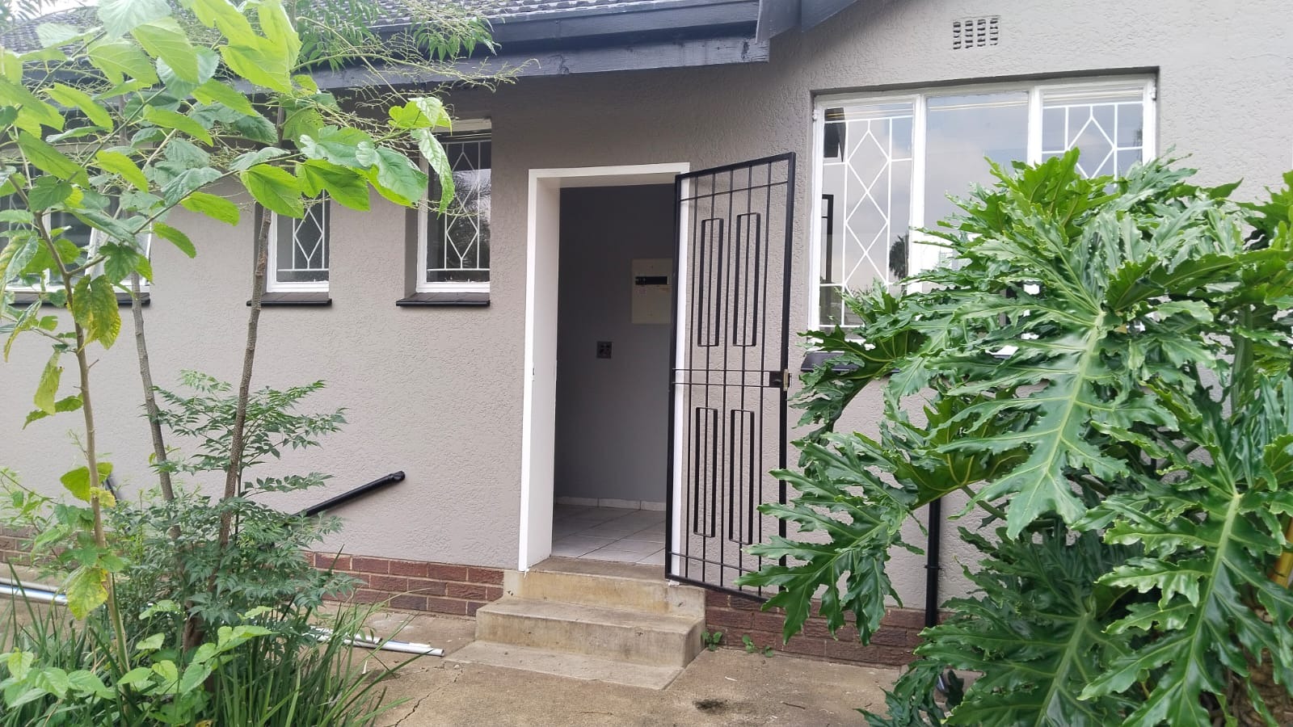- 3
- 2.5
- 1
- 545 m2
Monthly Costs
Monthly Bond Repayment ZAR .
Calculated over years at % with no deposit. Change Assumptions
Affordability Calculator | Bond Costs Calculator | Bond Repayment Calculator | Apply for a Bond- Bond Calculator
- Affordability Calculator
- Bond Costs Calculator
- Bond Repayment Calculator
- Apply for a Bond
Bond Calculator
Affordability Calculator
Bond Costs Calculator
Bond Repayment Calculator
Contact Us

Disclaimer: The estimates contained on this webpage are provided for general information purposes and should be used as a guide only. While every effort is made to ensure the accuracy of the calculator, RE/MAX of Southern Africa cannot be held liable for any loss or damage arising directly or indirectly from the use of this calculator, including any incorrect information generated by this calculator, and/or arising pursuant to your reliance on such information.
Mun. Rates & Taxes: ZAR 1636.00
Property description
LOVELY THREE BEDROOM HOME | SCULLERY | PREPAID ELETRICITY | FIREPLACE | GUEST TOILET
Why to Buy?
- Spacious three bedrooms with built in wardrobes and wooden floors
- Two neat bathrooms - one being an ensuite to main bedroom and guest toilet
- Kitchen with built in cupboards, counter tops and scullery
- Open plan living dinning and lounge area with fireplace
- Security alarm system and beams
- Single garage has ben converted to an office or study and carport for two cars
- Prepaid electricity and linen cupboard in the hallway and
Enjoy this three bedroom home perfectly located in the great and secure suburb of Randhart in Alberton, Gauteng. This location is central to all amenities such as good schools, quality hospital, major transport routes and more than five shopping malls and centers. The land size is 545m2.
The three spacious bedrooms features built in wardrobes and beautifully polished wooden floors that add warmth and character. The home includes two tidy bathrooms with the main bedroom boasting an ensuite for added privacy and convenience, plus a separate guest toilet for visitors. The kitchen is equipped with built in cupboards for ample storage space and counter tops with separate scullery. There is a warm and inviting open plan living space that combines the dinning area nd the lounge area with fireplace perfect for family gatherings and relaxation. There is a handy linen cupboard in the hallway, providing extra storage for household essentials.
Rest easy with a security alarm system and security beams in place providing peace of mind for you and your loved ones. The single garage has been thoughtfully converted into an office or study, offering a dedicated workspace at home. Outside there is a carport that accommodates two cars. Also enjoy the convenience of prepaid electricity allowing you to manage your energy usage efficiency. The landscaped garden outside is very refreshing. Pet friendly.
Call today for your exclusive viewing appointment! A professional Realtor is waiting for you!
Property Details
- 3 Bedrooms
- 2.5 Bathrooms
- 1 Garages
- 1 Ensuite
- 1 Lounges
- 1 Dining Area
Property Features
- Study
- Storage
- Pets Allowed
- Alarm
- Kitchen
- Fire Place
- Guest Toilet
- Entrance Hall
- Paving
- Garden
- Family TV Room
- Alarm System and Beams
- Scullery and Guest Toilet
- Prepaid Electricity
| Bedrooms | 3 |
| Bathrooms | 2.5 |
| Garages | 1 |
| Erf Size | 545 m2 |








































































