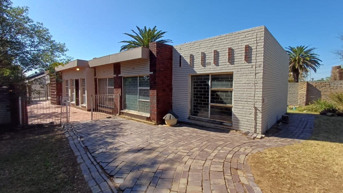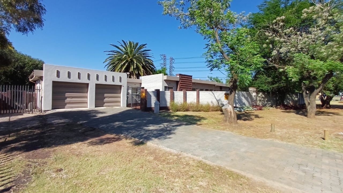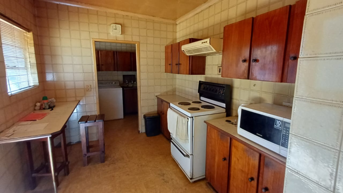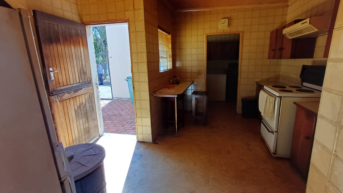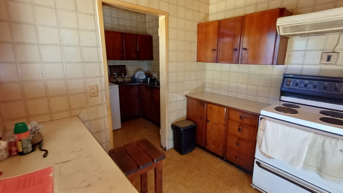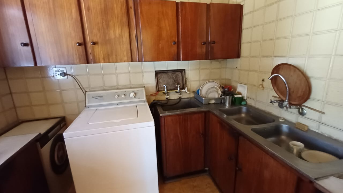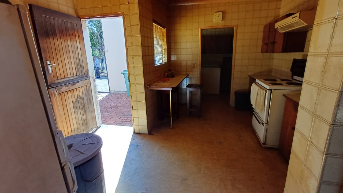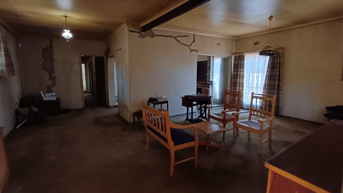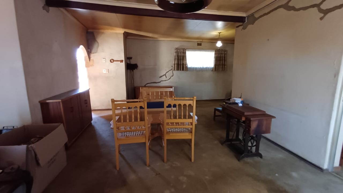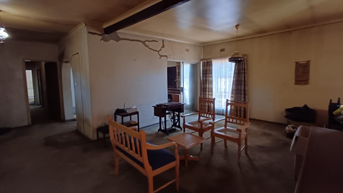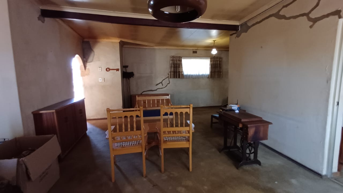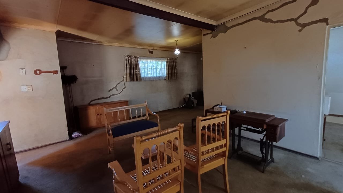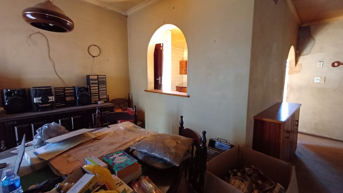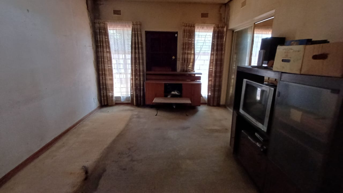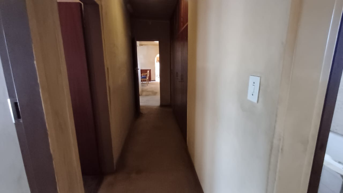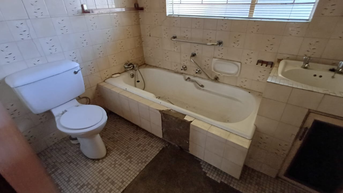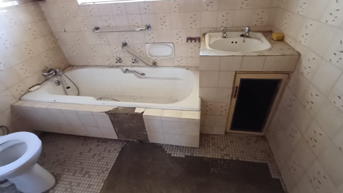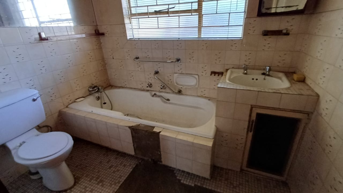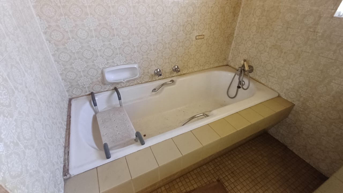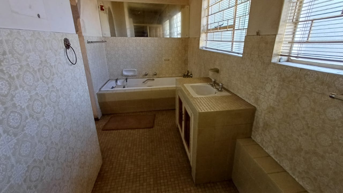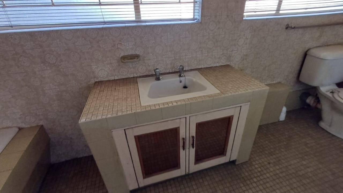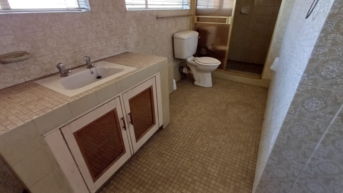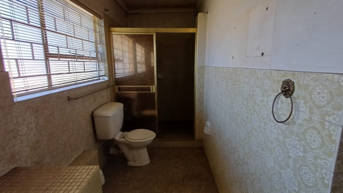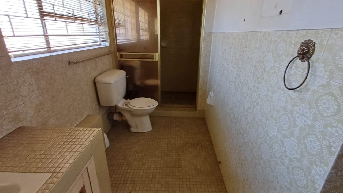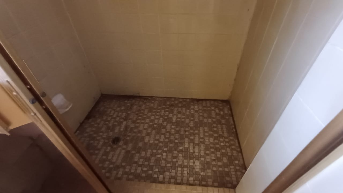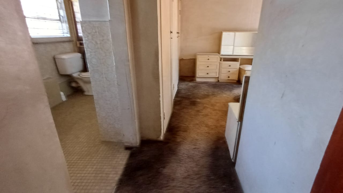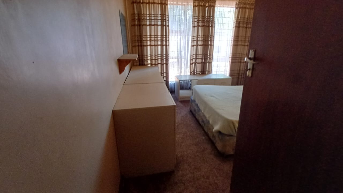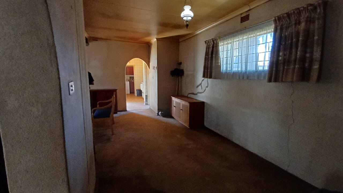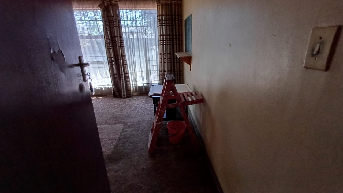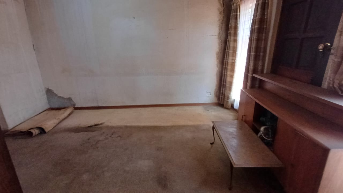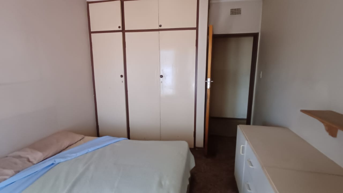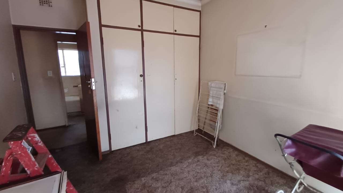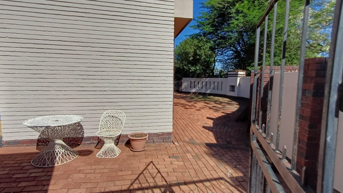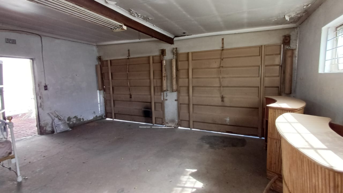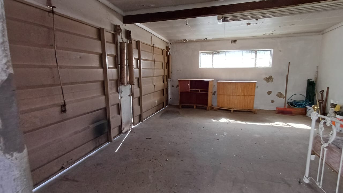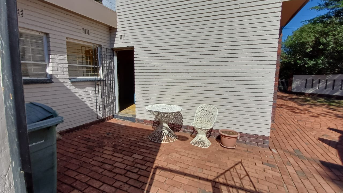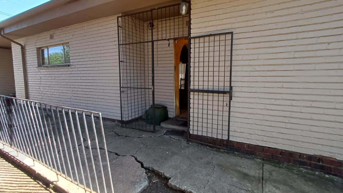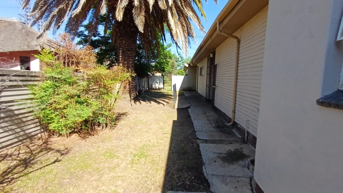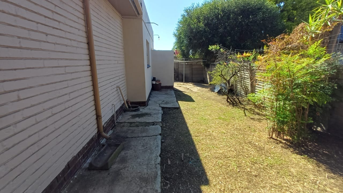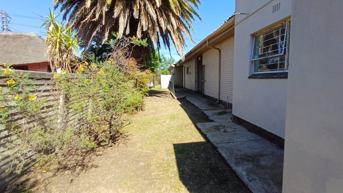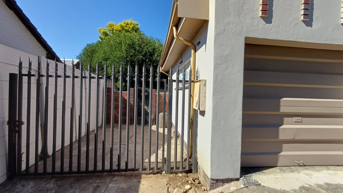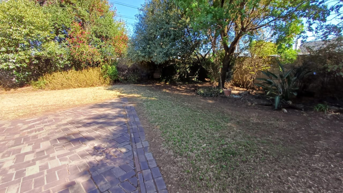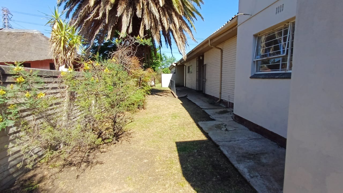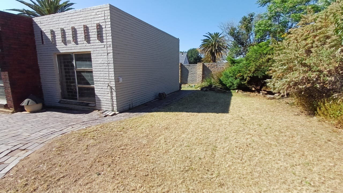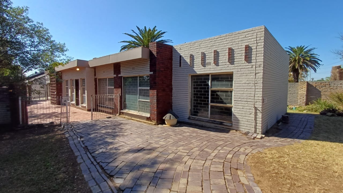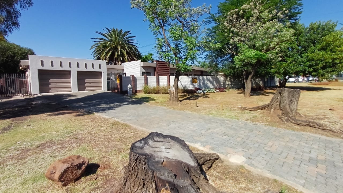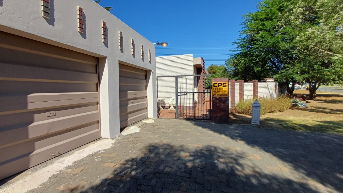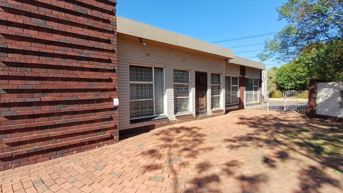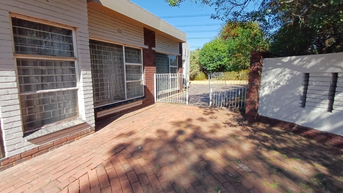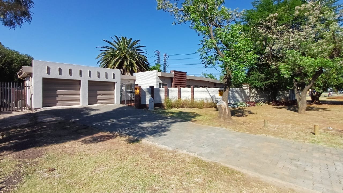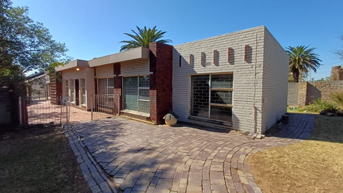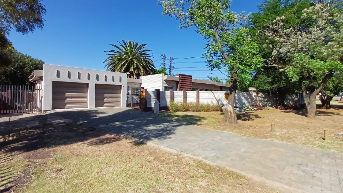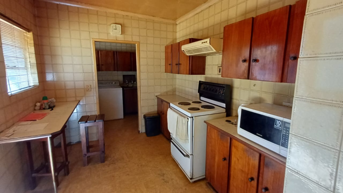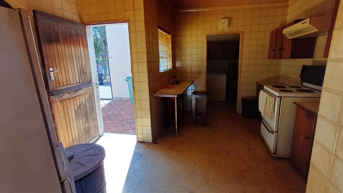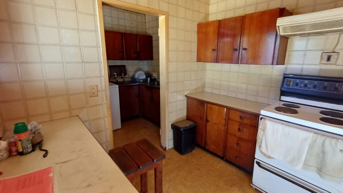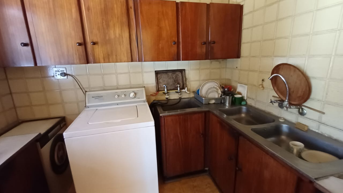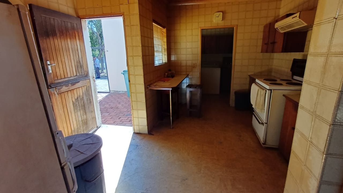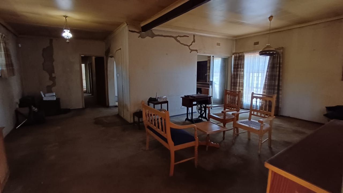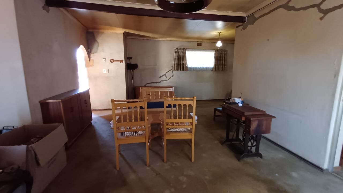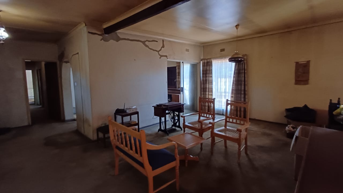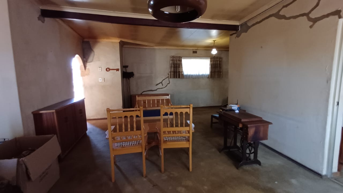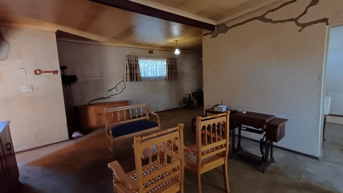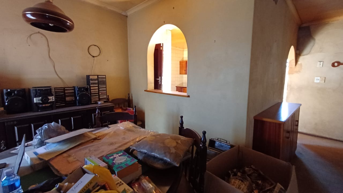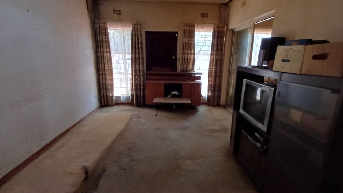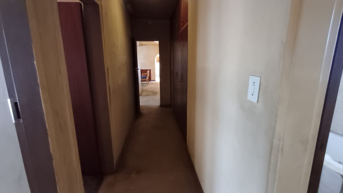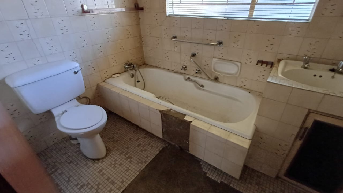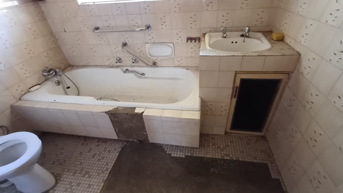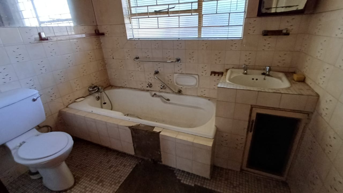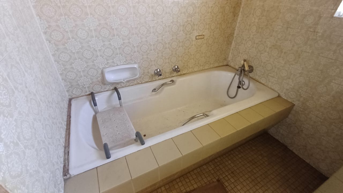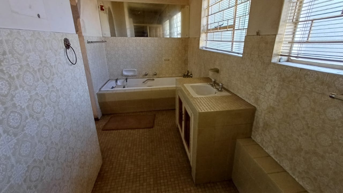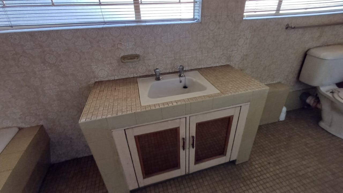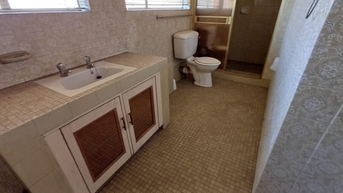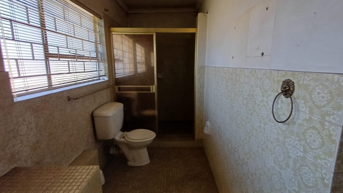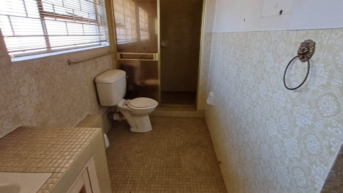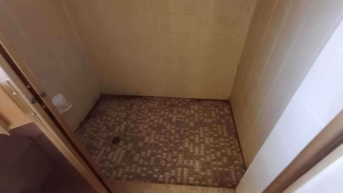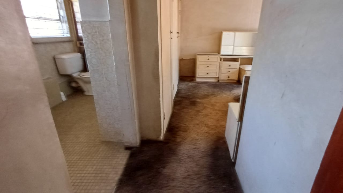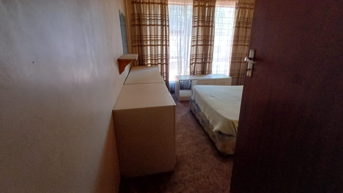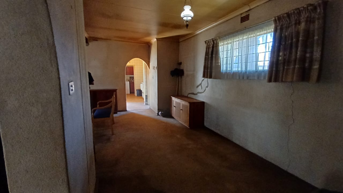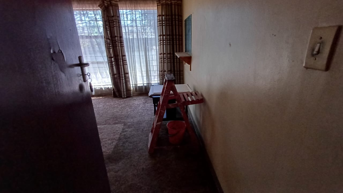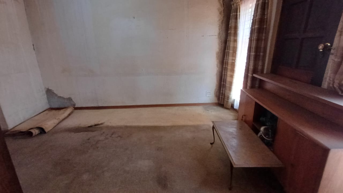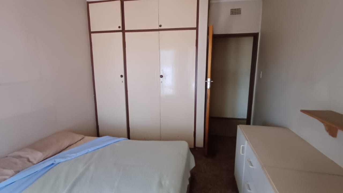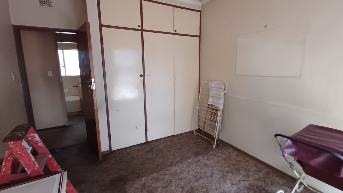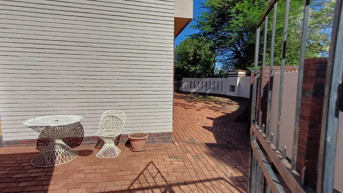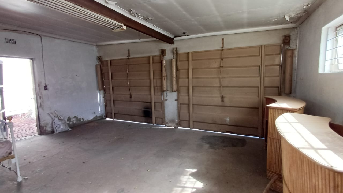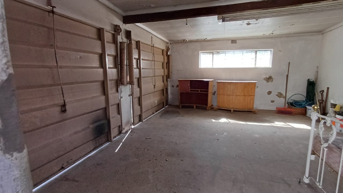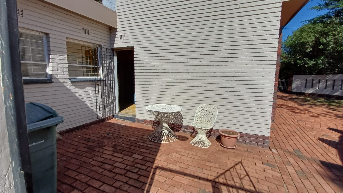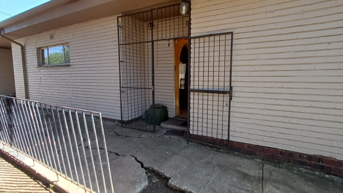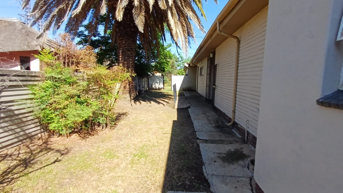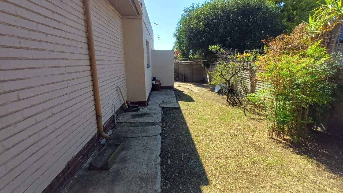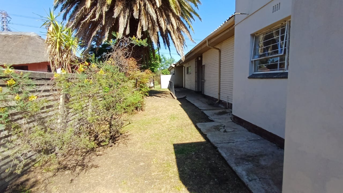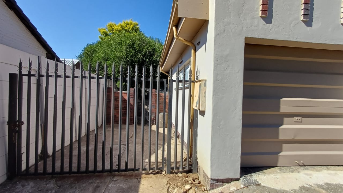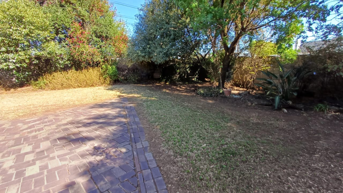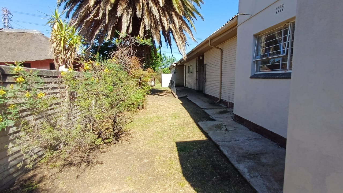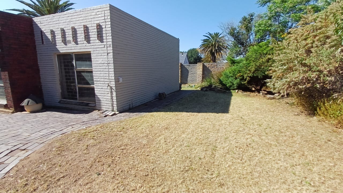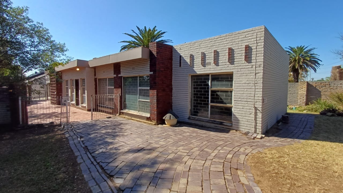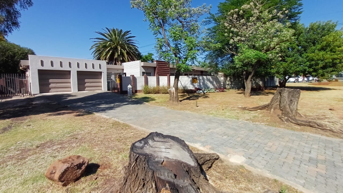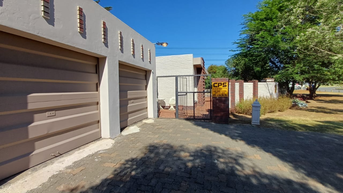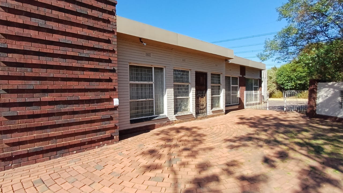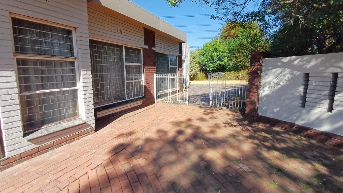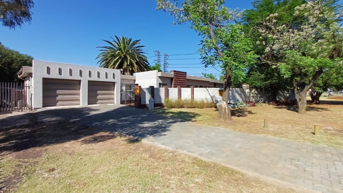- 3
- 2
- 2
- 312 m2
- 994 m2
Monthly Costs
Monthly Bond Repayment ZAR .
Calculated over years at % with no deposit. Change Assumptions
Affordability Calculator | Bond Costs Calculator | Bond Repayment Calculator | Apply for a Bond- Bond Calculator
- Affordability Calculator
- Bond Costs Calculator
- Bond Repayment Calculator
- Apply for a Bond
Bond Calculator
Affordability Calculator
Bond Costs Calculator
Bond Repayment Calculator
Contact Us

Disclaimer: The estimates contained on this webpage are provided for general information purposes and should be used as a guide only. While every effort is made to ensure the accuracy of the calculator, RE/MAX of Southern Africa cannot be held liable for any loss or damage arising directly or indirectly from the use of this calculator, including any incorrect information generated by this calculator, and/or arising pursuant to your reliance on such information.
Mun. Rates & Taxes: ZAR 1512.00
Monthly Levy: ZAR 0.00
Property description
This substantial residential property, nestled in the well-established suburban area of Randhart, Alberton, presents a unique opportunity for discerning buyers seeking a renovation project with immense potential. Boasting a generous Erf size of 994 square metres and a floor size of 312 square metres, this home offers ample space for a family to grow and thrive. The exterior features distinctive brickwork, well-maintained in appearance, complemented by paved pathways and an inviting courtyard. Established trees provide natural shade, enhancing the property's kerb appeal, though some areas of the garden could benefit from refreshed landscaping to truly shine. Security is a consideration, with security bars on windows and a security gate, alongside an alarm system, providing peace of mind. A double garage and paved driveway ensure convenient and secure parking for multiple vehicles.
Step inside to discover a spacious interior layout that includes two lounges, a dedicated dining room, and a family TV room, offering versatile living options for relaxation and entertainment. An entrance hall welcomes residents and guests, while a separate study provides an ideal space for a home office or quiet contemplation. While the property retains some original architectural details, such as archways and ceiling beams, it is important to note that the interior currently presents a canvas for modernisation. Visible signs of wear, including wall and ceiling cracks and dated finishes, indicate that a comprehensive renovation will be required to transform this house into a contemporary dream home. This presents a fantastic opportunity to customise every detail to your personal taste and create a truly bespoke living environment.
The kitchen, a central hub of any home, is functional but awaits a modern touch. It features extensive cabinetry for storage and a practical layout with an electric stove and extractor hood. Tiled walls offer durability, and a window provides natural light. Adjoining this space is a utility area, which includes laundry facilities and additional sink space, highlighting the home's practical design. The current aesthetic, with its older appliances and finishes, offers a clear path for a complete overhaul, allowing for the installation of state-of-the-art appliances and contemporary design elements.
Accommodation comprises three well-proportioned bedrooms, providing comfortable private retreats for the family. The property includes two bathrooms, with one being an en-suite, offering convenience and privacy. These spaces, like the main living areas, are ready for a thoughtful renovation to introduce modern fixtures, fittings, and finishes, elevating them to a higher standard of comfort and style. The potential to create luxurious and functional bathrooms is significant.
Beyond the interior, the outdoor spaces offer further scope for enhancement. The established garden, though currently sparse in areas, provides a green backdrop and the opportunity to create a vibrant outdoor oasis. The paved areas are practical for outdoor living and entertaining. With pets allowed, this property is ideal for animal lovers looking for a secure and spacious environment for their companions.
Randhart, a well-regarded suburban area in Alberton, offers a metropolitan lifestyle with convenient access to essential amenities, schools, and transport routes. Its established nature provides a sense of community, making it an attractive location for families. This property is more than just a house; it is an investment in a lifestyle, offering the chance to craft a personalised residence in a desirable South African locale.
Key Features:
* Three Bedrooms, Two Bathrooms (One En-suite)
* Two Lounges, Dining Room, Family TV Room, and Study
* Generous 312 sqm Floor Size on a 994 sqm Erf
* Double Garage and Paved Driveway
* Established Garden with Paved Outdoor Areas
* Alarm System and Burglar Bars for Enhanced Security
* Pet-Friendly Environment
* Significant Potential for Comprehensive Renovation and Modernisation
* Located in the sought-after Randhart suburb of Alberton
Property Details
- 3 Bedrooms
- 2 Bathrooms
- 2 Garages
- 1 Ensuite
- 2 Lounges
- 1 Dining Area
Property Features
- Study
- Storage
- Pets Allowed
- Alarm
- Scenic View
- Kitchen
- Entrance Hall
- Paving
- Garden
- Family TV Room
- Study
- Alarm System
- Two Lounge areas and a Dinning Area
- Separate Scullery with Built in Cupboards
| Bedrooms | 3 |
| Bathrooms | 2 |
| Garages | 2 |
| Floor Area | 312 m2 |
| Erf Size | 994 m2 |
