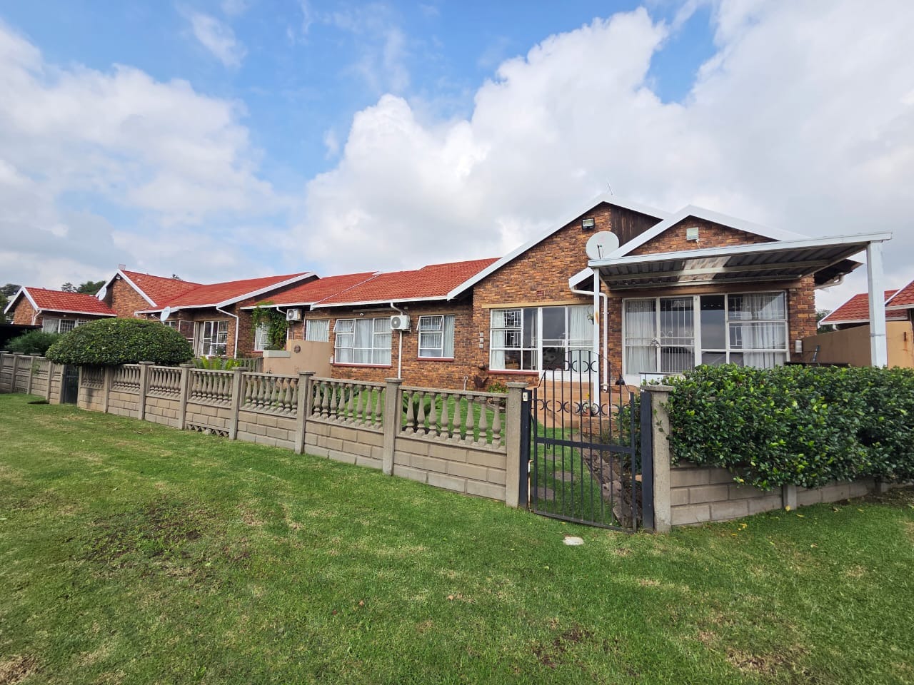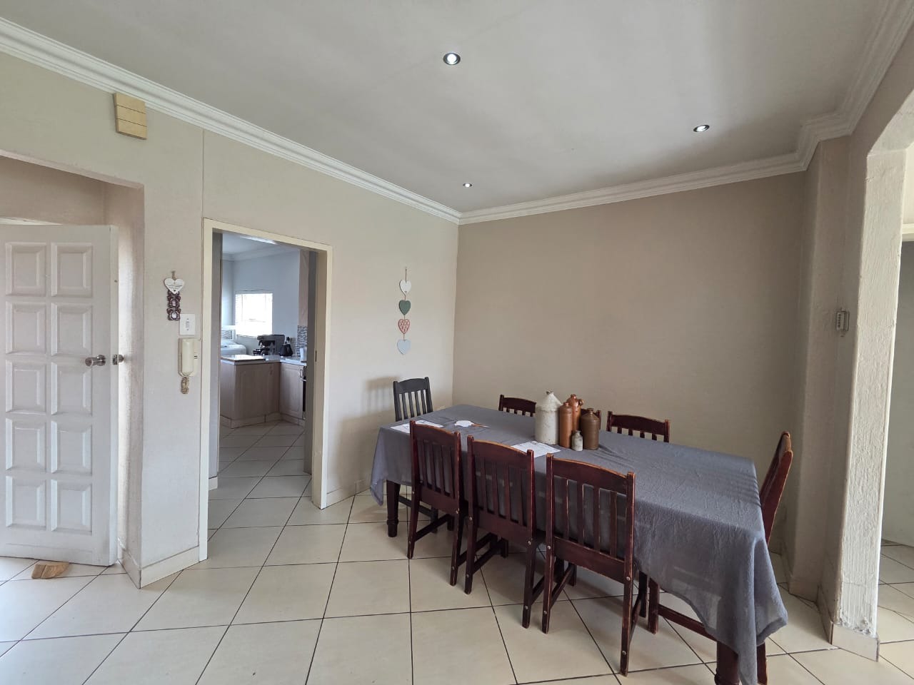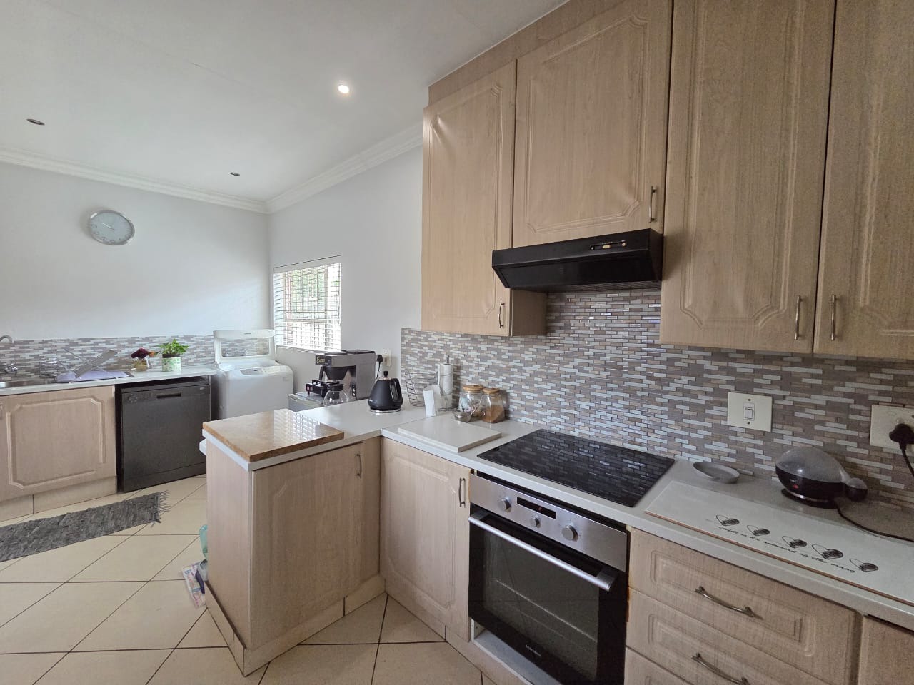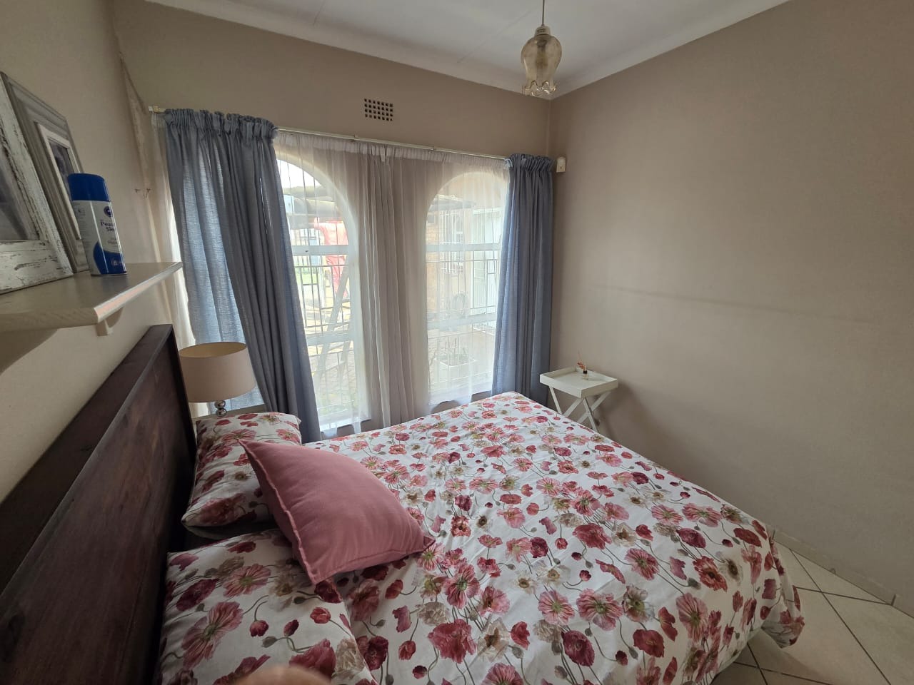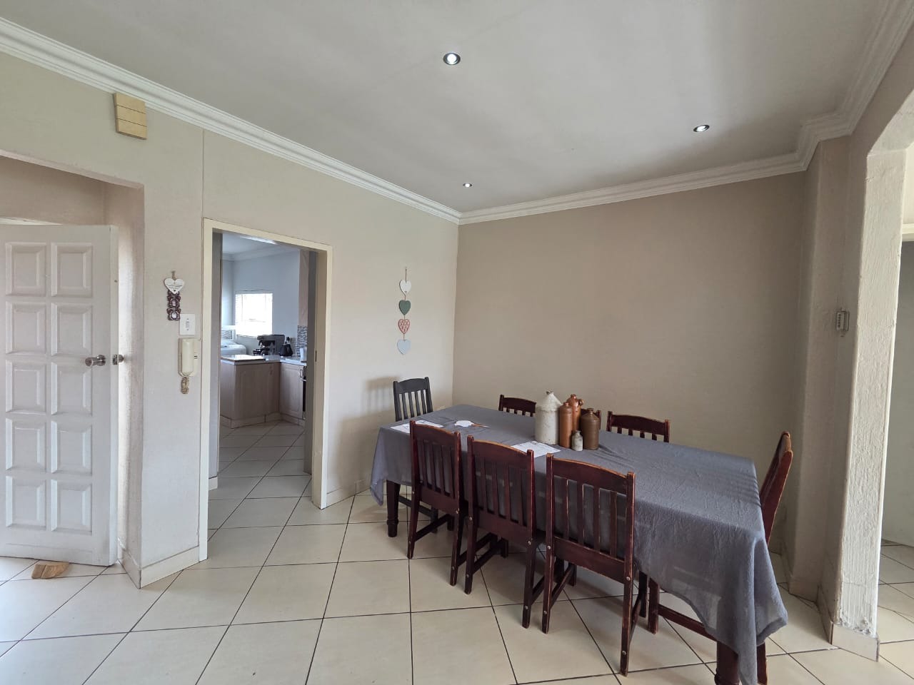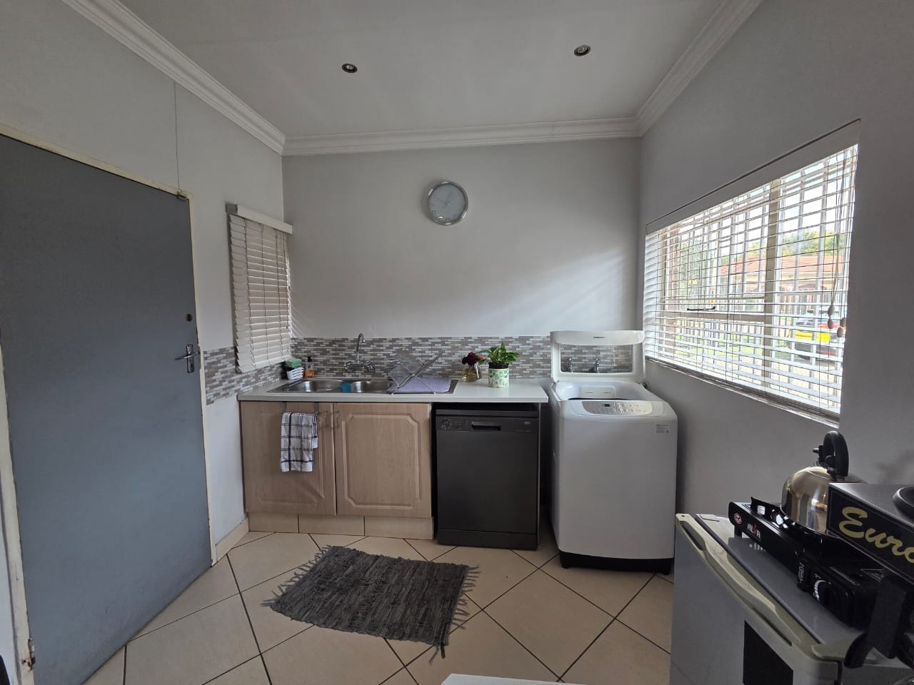- 3
- 2
- 144 m2
- 4 296 m2
Monthly Costs
Monthly Bond Repayment ZAR .
Calculated over years at % with no deposit. Change Assumptions
Affordability Calculator | Bond Costs Calculator | Bond Repayment Calculator | Apply for a Bond- Bond Calculator
- Affordability Calculator
- Bond Costs Calculator
- Bond Repayment Calculator
- Apply for a Bond
Bond Calculator
Affordability Calculator
Bond Costs Calculator
Bond Repayment Calculator
Contact Us

Disclaimer: The estimates contained on this webpage are provided for general information purposes and should be used as a guide only. While every effort is made to ensure the accuracy of the calculator, RE/MAX of Southern Africa cannot be held liable for any loss or damage arising directly or indirectly from the use of this calculator, including any incorrect information generated by this calculator, and/or arising pursuant to your reliance on such information.
Mun. Rates & Taxes: ZAR 1200.00
Monthly Levy: ZAR 2300.00
Property description
Ideally situated in the highly sought-after suburb of Randhart, this magnificent home has been meticulously designed to offer both luxury and comfort, with every detail thoughtfully considered. Its prime location provides easy access to amenities and major routes, ensuring convenience at your doorstep.
Upon entering, you are welcomed by spacious living areas. The open-plan layout seamlessly connects the dining room and lounge, creating a warm and inviting atmosphere. Enhancing the generous living space, this home also features a dedicated TV room and a storeroom for added convenience.
The well-appointed kitchen flows effortlessly into the dining area, making it an ideal space for family meals and gatherings.
The main bedroom boasts a private en-suite bathroom, while the two additional bedrooms share a full second bathroom, ensuring comfort and practicality for the entire household.
Step outside to your private garden, a peaceful retreat overlooking the communal pool, offering a tranquil escape right at your doorstep.
Additionally, the tiled garage provides versatile space and can easily be converted into a fourth bedroom, home office, or hobby area to suit your needs.
This pet-friendly family home also features a double automated-gate carport for secure and hassle-free parking. An adjacent courtyard garden offers the perfect outdoor relaxation space or a charming green retreat.
Don’t miss out on this incredible opportunity—schedule your viewing today!
Property Details
- 3 Bedrooms
- 2 Bathrooms
- 1 Ensuite
- 1 Lounges
- 1 Dining Area
Property Features
- Patio
- Pool
- Storage
- Pets Allowed
- Access Gate
- Kitchen
- Entrance Hall
- Paving
- Garden
- Family TV Room
- Private garden
| Bedrooms | 3 |
| Bathrooms | 2 |
| Floor Area | 144 m2 |
| Erf Size | 4 296 m2 |
