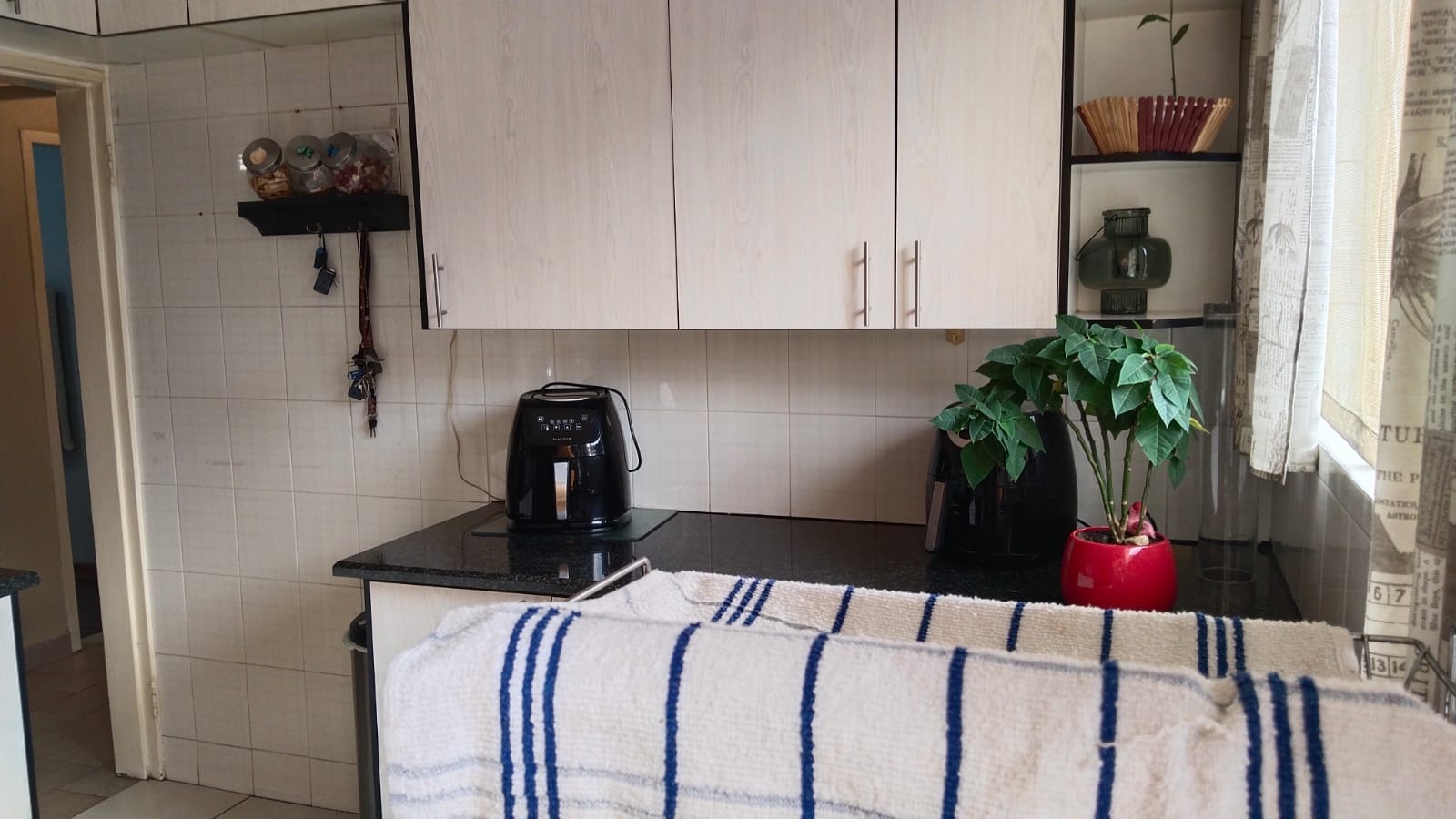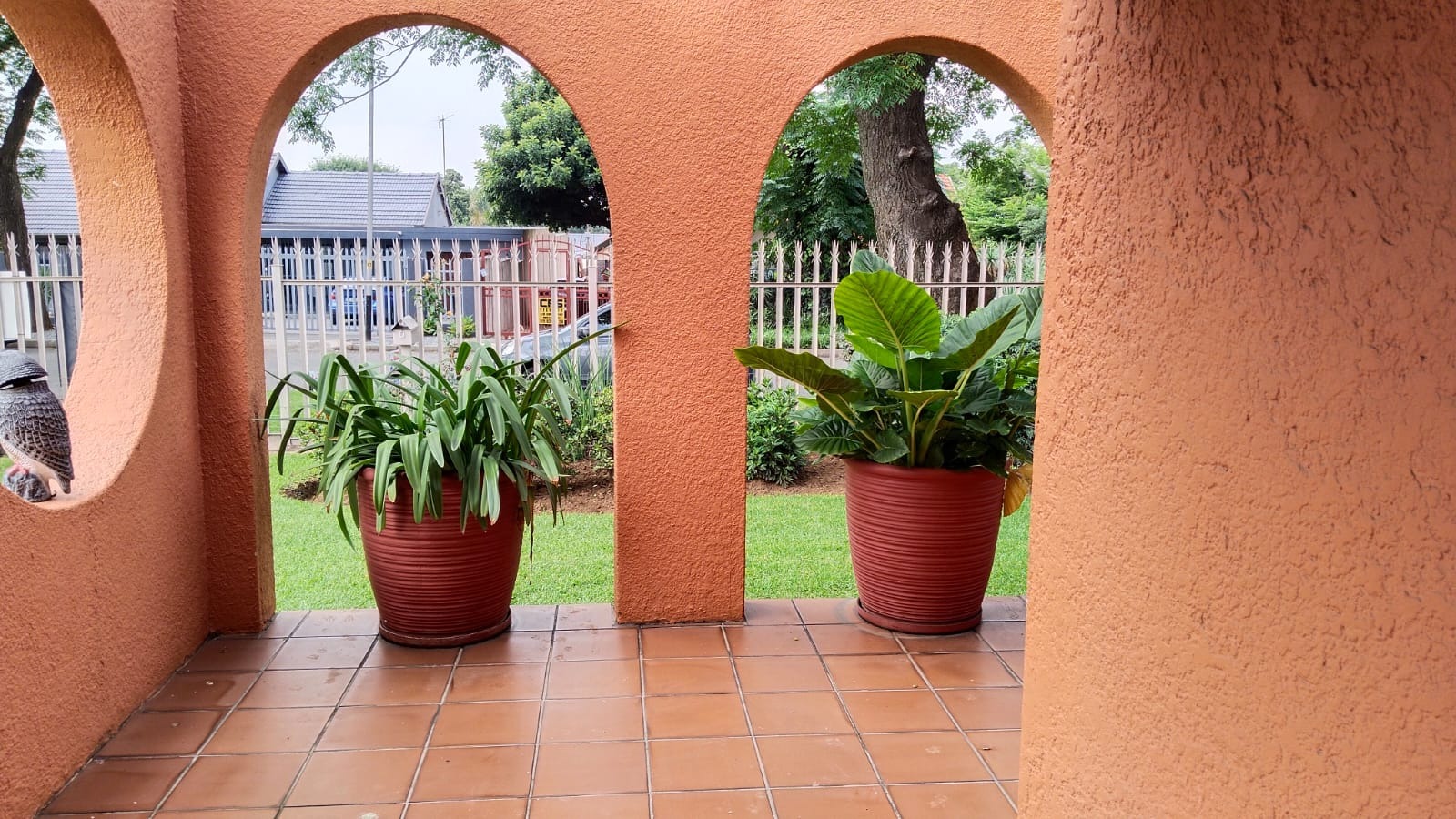- 4
- 2.5
- 1
- 999 m2
Monthly Costs
Monthly Bond Repayment ZAR .
Calculated over years at % with no deposit. Change Assumptions
Affordability Calculator | Bond Costs Calculator | Bond Repayment Calculator | Apply for a Bond- Bond Calculator
- Affordability Calculator
- Bond Costs Calculator
- Bond Repayment Calculator
- Apply for a Bond
Bond Calculator
Affordability Calculator
Bond Costs Calculator
Bond Repayment Calculator
Contact Us

Disclaimer: The estimates contained on this webpage are provided for general information purposes and should be used as a guide only. While every effort is made to ensure the accuracy of the calculator, RE/MAX of Southern Africa cannot be held liable for any loss or damage arising directly or indirectly from the use of this calculator, including any incorrect information generated by this calculator, and/or arising pursuant to your reliance on such information.
Mun. Rates & Taxes: ZAR 2016.00
Property description
STUNNING FOUR BEDROOM HOME | FLATLET | SWIMMING POOL | PATIO | GUEST TOILET | GARDEN SHED AND WORKSHOP
Why to Buy?
- Large four bedrooms with built in wardrobes
- Two neat bathrooms - one being an ensuite to the main bedroom and separate guest toilet
- Modern kitchen with fitted cupboards, hob and granite tops
- Open plan vibe with large three lounges with fireplace and dinning area
- Garden shed, patio and workshop with landscaped garden and sparkling swimming pool
- Flatlet with kitchenette, bathroom, and open plan with lounge area
- Drive through garage and parking for more four cars.
This magnificent four bedroom home offers a perfect blend of space, style and functionality, making it an ideal choice for families or anyone looking for a little extra room. It is perfectly located in the heart of a secure and quiet sought after suburb of Randhart in Alberton. All amenities are within a radius of less than 4km including good schools, quality hospital, major transport routes and more than five shopping centers and malls including the newly revamped and extended Mall at New Market.
Experience luxurious living in this stunning four bedroom home designed for comfort and versatility. There are four generous sized bedrooms with built in wardrobes providing ample storage. The two well appointed bathrooms are convenient, including an ensuite attached to the main bedroom. The separate guest toilet is great for visitors and convenience for family member's privacy. The modern kitchen features fitted cupboards, a hob and sleek granite countertops, making it a chef's delight. There is an expansive open plan living vibe which boasts three lounges with cozy fireplace, and a dinning area.
Outside entertainment area is the lovely patio that overlooks the sparkling swimming pool ideal for relaxation and outdoor gatherings. The flatlet is massive with a kitchenette, bathroom and an open plan lounge area providing a separate space for rental opportunity or guests. With a drive-through garage and additional space for more than four cars. This is plenty of room for vehicles and guests. Lastly the property features a garden shed and a workshop for hobbies and extra storage or alternatively it could be converted into a play area for kids or entertainment area. Its pet friendly with an automated security gate.
A professional Realtor is waiting for your call. Call today for your exclusive viewing appointment!
Property Details
- 4 Bedrooms
- 2.5 Bathrooms
- 1 Garages
- 1 Ensuite
- 3 Lounges
- 1 Dining Area
- 1 Flatlet
Property Features
- Patio
- Pool
- Storage
- Pets Allowed
- Fence
- Scenic View
- Kitchen
- Fire Place
- Guest Toilet
- Entrance Hall
- Paving
- Garden
- Family TV Room
- Flatlet with Kitchenette, Open Plan
- Sparkling Swimming Pool
- Garden Shed and Workshop
- Lovely Patio and Guest Toilet
| Bedrooms | 4 |
| Bathrooms | 2.5 |
| Garages | 1 |
| Erf Size | 999 m2 |


















































































































