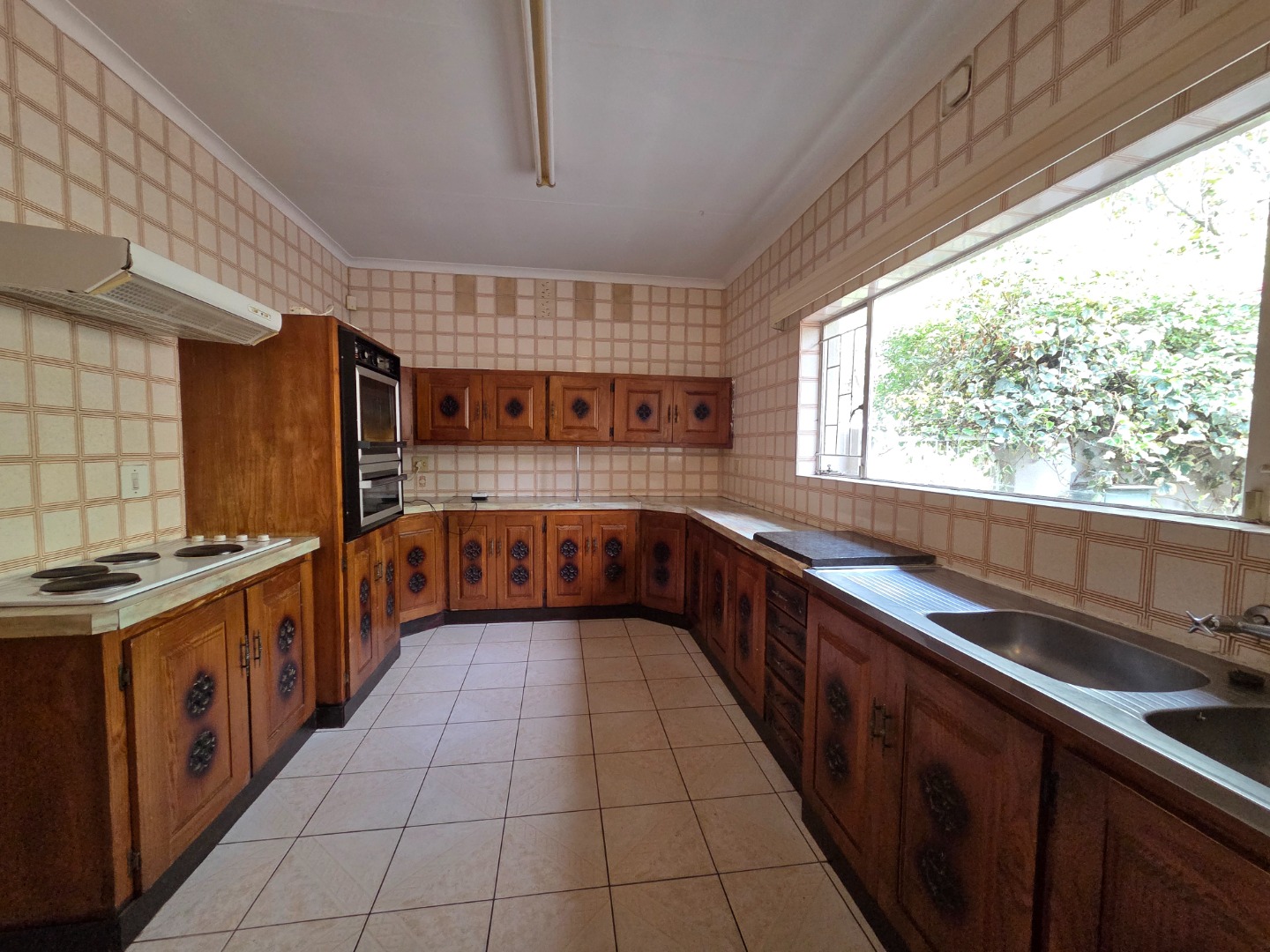- 4
- 2
- 2
- 338 m2
- 1 124 m2
Monthly Costs
Monthly Bond Repayment ZAR .
Calculated over years at % with no deposit. Change Assumptions
Affordability Calculator | Bond Costs Calculator | Bond Repayment Calculator | Apply for a Bond- Bond Calculator
- Affordability Calculator
- Bond Costs Calculator
- Bond Repayment Calculator
- Apply for a Bond
Bond Calculator
Affordability Calculator
Bond Costs Calculator
Bond Repayment Calculator
Contact Us

Disclaimer: The estimates contained on this webpage are provided for general information purposes and should be used as a guide only. While every effort is made to ensure the accuracy of the calculator, RE/MAX of Southern Africa cannot be held liable for any loss or damage arising directly or indirectly from the use of this calculator, including any incorrect information generated by this calculator, and/or arising pursuant to your reliance on such information.
Mun. Rates & Taxes: ZAR 1824.00
Property description
Located in the sought-after suburb of Randhart, this charming property blends comfort, functionality, and timeless appeal—making it a must-see for anyone seeking a smart investment or the perfect family home.
Upon entry, you're welcomed by a bright and inviting sunroom/living room—ideal for relaxation or use as a work-from-home office. Thoughtfully designed with the growing family in mind, the home also features a second lounge opposite the kitchen, perfect for watching sports or entertaining guests. The dining room is conveniently positioned next to the kitchen, making it ideal for family meals and social gatherings.
The spacious, country-style kitchen is a standout, offering melamine countertops, an electric eye-level oven and hob, a double basin, and ample cupboard space. Additional built-in storage, a scullery, and a separate laundry room add to the home's everyday convenience.
The home boasts four generously sized bedrooms, all with built-in cupboards. Two bathrooms serve the household: a full family bathroom, and a private en-suite in the main bedroom, complete with a bath, toilet, and basin for added comfort.
Step outside to a generous outdoor entertainment area, featuring a lapa and built-in braais—perfect for hosting guests year-round. The established garden, with a lemon tree and other fruit trees, provides a peaceful space to relax and soak up the sun.
Parking is well-accommodated with a double garage and an additional double carport discreetly located at the back of the property. Staff quarters are located just behind the garage, offering extra utility.
Security features include:
High walls
Palisade fencing
Burglar bars
Don’t miss out—contact us today to book your exclusive viewing!
Property Details
- 4 Bedrooms
- 2 Bathrooms
- 2 Garages
- 1 Ensuite
- 1 Dining Area
Property Features
- Study
- Staff Quarters
- Laundry
- Pets Allowed
- Access Gate
- Kitchen
- Lapa
- Built In Braai
- Entrance Hall
- Paving
- Garden
- Family TV Room
- Staff quarters located
- lapa and
| Bedrooms | 4 |
| Bathrooms | 2 |
| Garages | 2 |
| Floor Area | 338 m2 |
| Erf Size | 1 124 m2 |
Contact the Agent

Corrie De Necker
Full Status Property Practitioner

Michelle De Necker
Candidate Property Practitioner













































