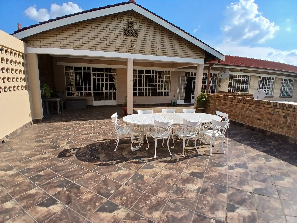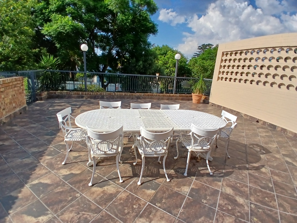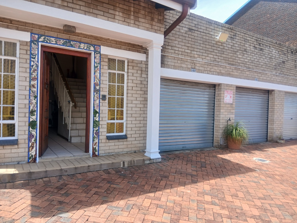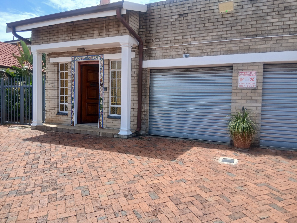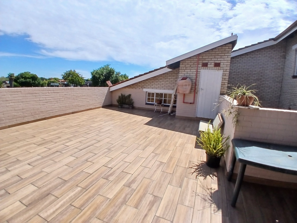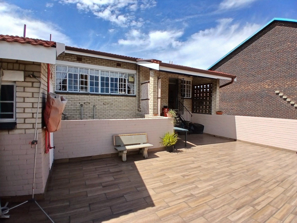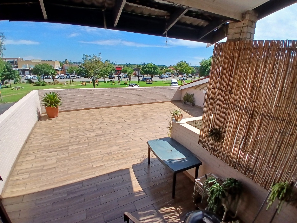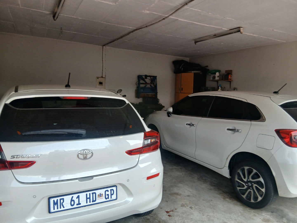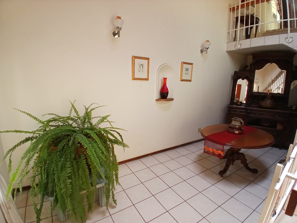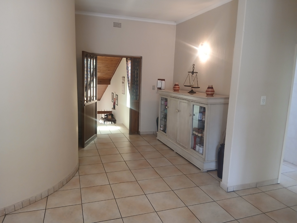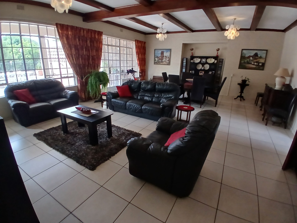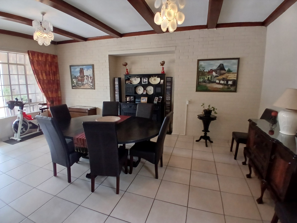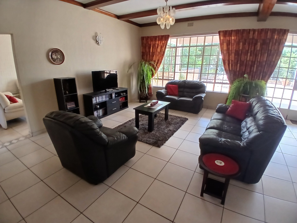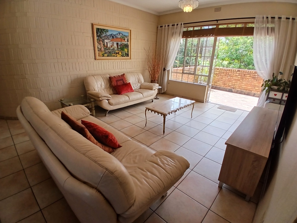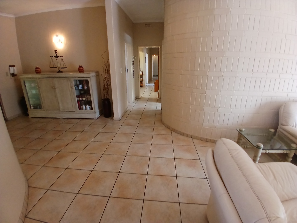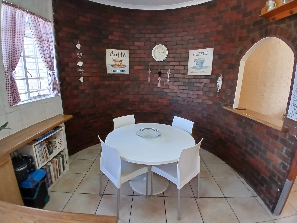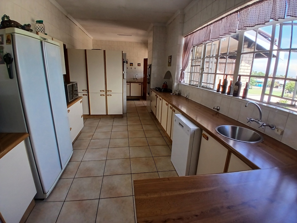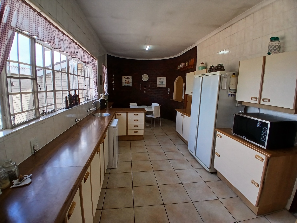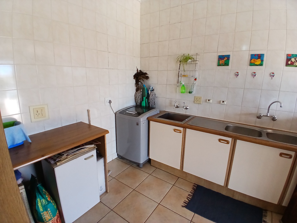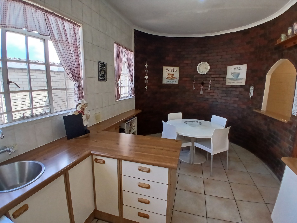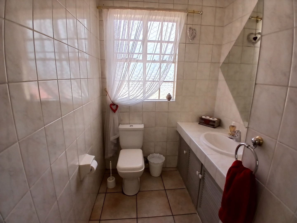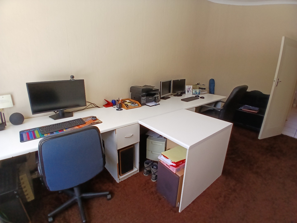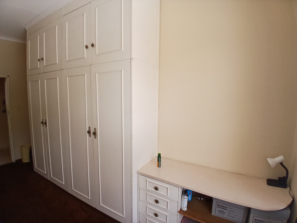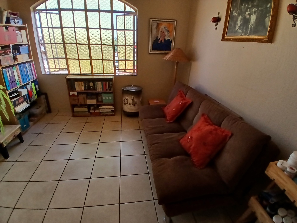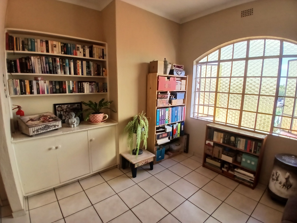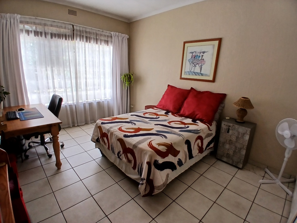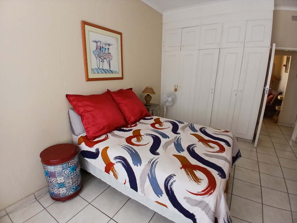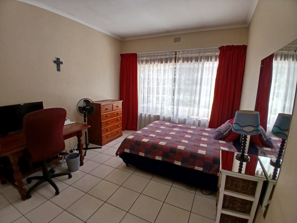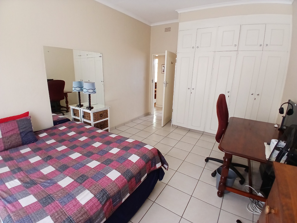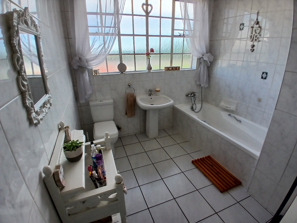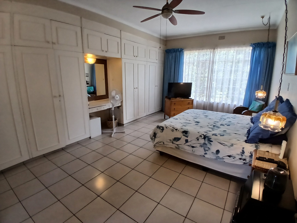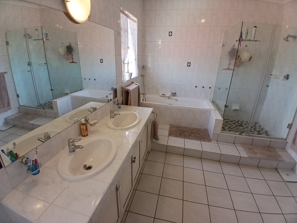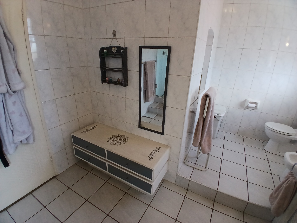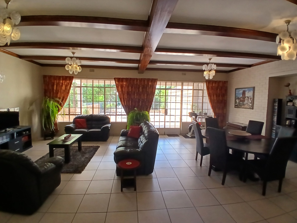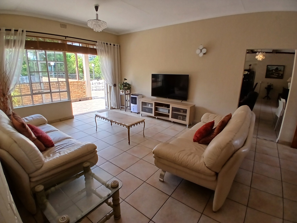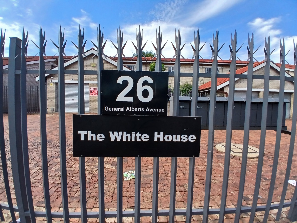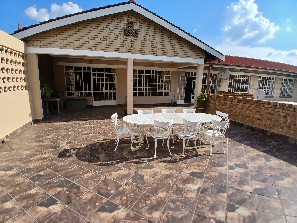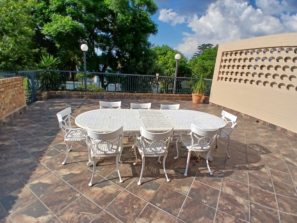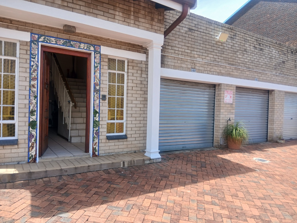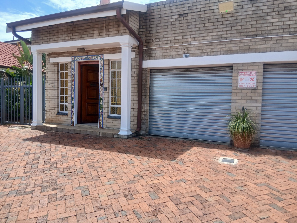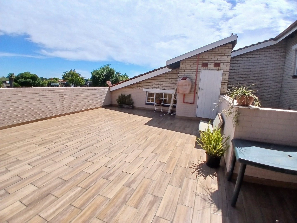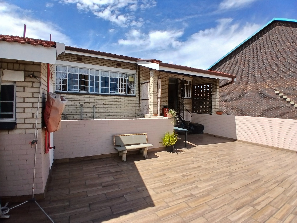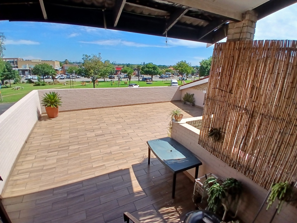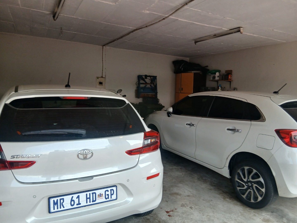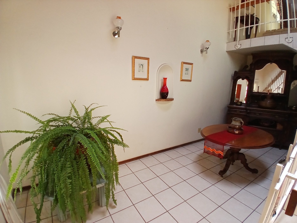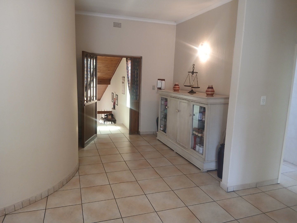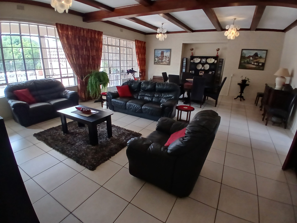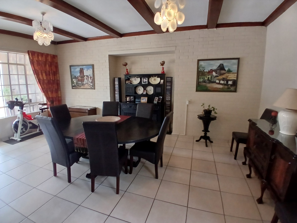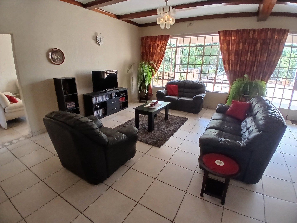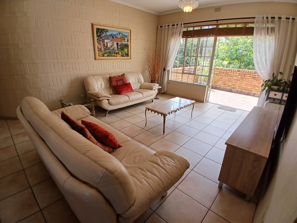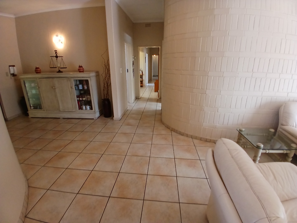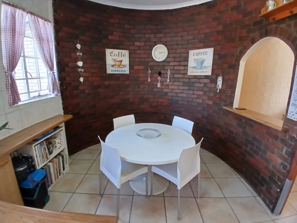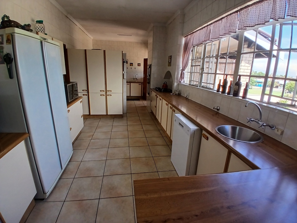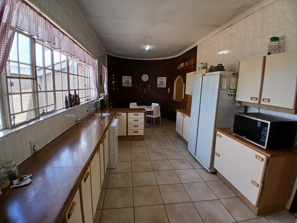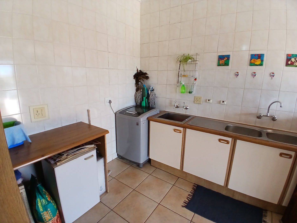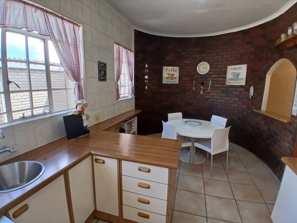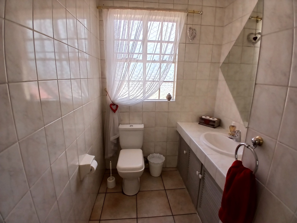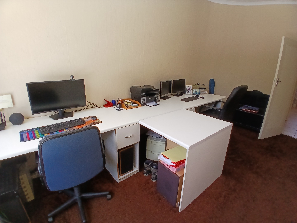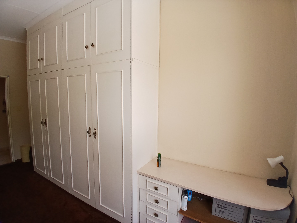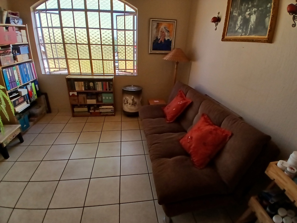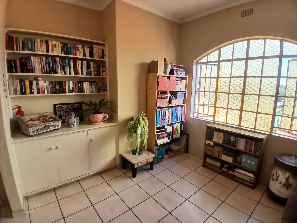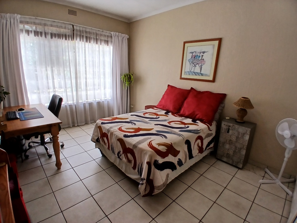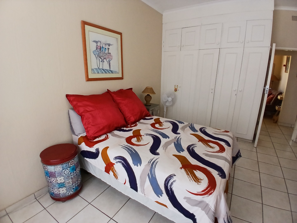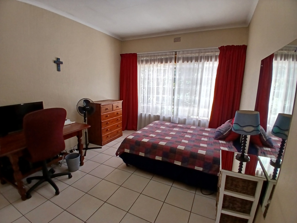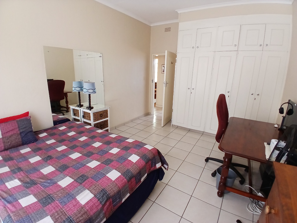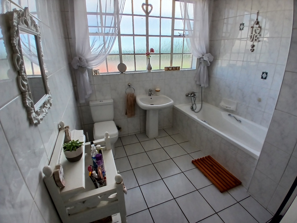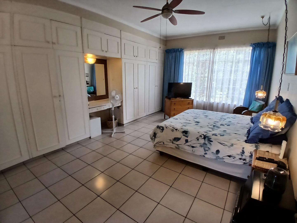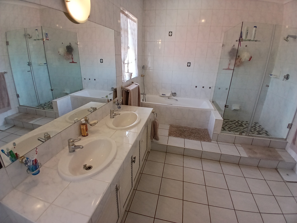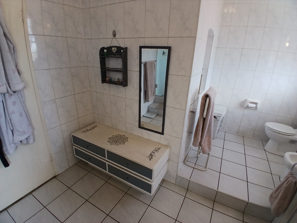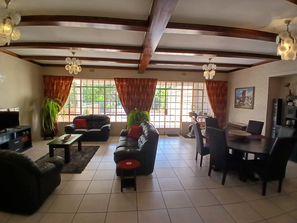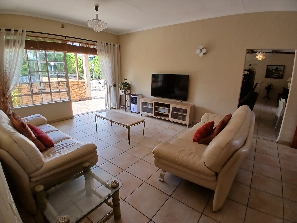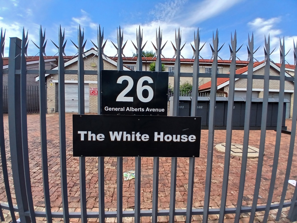- 4
- 2.5
- 2
- 377 m2
- 2 711.0 m2
Monthly Costs
Monthly Bond Repayment ZAR .
Calculated over years at % with no deposit. Change Assumptions
Affordability Calculator | Bond Costs Calculator | Bond Repayment Calculator | Apply for a Bond- Bond Calculator
- Affordability Calculator
- Bond Costs Calculator
- Bond Repayment Calculator
- Apply for a Bond
Bond Calculator
Affordability Calculator
Bond Costs Calculator
Bond Repayment Calculator
Contact Us

Disclaimer: The estimates contained on this webpage are provided for general information purposes and should be used as a guide only. While every effort is made to ensure the accuracy of the calculator, RE/MAX of Southern Africa cannot be held liable for any loss or damage arising directly or indirectly from the use of this calculator, including any incorrect information generated by this calculator, and/or arising pursuant to your reliance on such information.
Mun. Rates & Taxes: ZAR 2163.00
Monthly Levy: ZAR 2952.00
Property description
Experience spacious, elegant living in this exceptional multi-level home offering the comfort and feel of penthouse living.
A welcoming ground-floor foyer provides direct access to a double automated garage. From here, the staircase leads to a generous TV lounge with French doors opening onto a large 86 m² patio perfect for entertaining or creating a beautiful potted garden.
The home features a second open-plan lounge and dining area, also opening onto the patio through French doors, creating seamless indoor-outdoor flow. The well-appointed kitchen offers ample cupboard space and is equipped with a Whirlpool gas hob and two Defy double eye-level ovens.
A cozy breakfast nook comfortably accommodates a table and chairs, ideal for family meals. Adjacent to the kitchen is a spacious laundry and scullery with room for all appliances. The back door leads to an additional 66 m² patio, complete with an outdoor toilet.
A wide corridor leads to a guest toilet and a versatile pajama lounge, which can also be used as a study.
The main bedroom is light and spacious, featuring ample white built-in cupboards and a ceiling fan. The luxurious
en-suite bathroom includes a bath, shower, double basins, bidet, and toilet.
Two additional bedrooms easily accommodate queen-sized beds and offer generous built-in cupboards. A fourth
room can be used as a double study or an extra bedroom, also with built-in cupboards. The second second bathroom
is bright and fully tiled, featuring a bath, basin, and toilet.
Conveniently located close to English and Afrikaans schools, shopping malls, and Netcare Alberton Hospital,
this property offers space, comfort, and an exceptional lifestyle.
Don’t miss the opportunity to own this stunning 377 m² home under roof, where luxury, peace, and expansive living come together.
Property Details
- 4 Bedrooms
- 2.5 Bathrooms
- 2 Garages
- 1 Ensuite
- 3 Lounges
- 1 Dining Area
Property Features
- Study
- Balcony
- Patio
- Laundry
- Pets Allowed
- Access Gate
- Kitchen
- Guest Toilet
- Entrance Hall
- Paving
Video
| Bedrooms | 4 |
| Bathrooms | 2.5 |
| Garages | 2 |
| Floor Area | 377 m2 |
| Erf Size | 2 711.0 m2 |
Contact the Agent
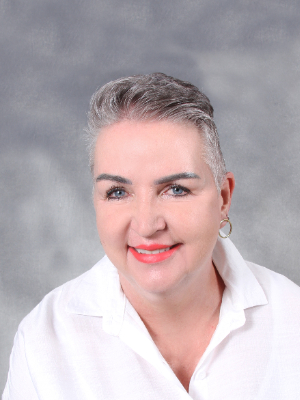
Janneke Claassen
Candidate Property Practitioner
