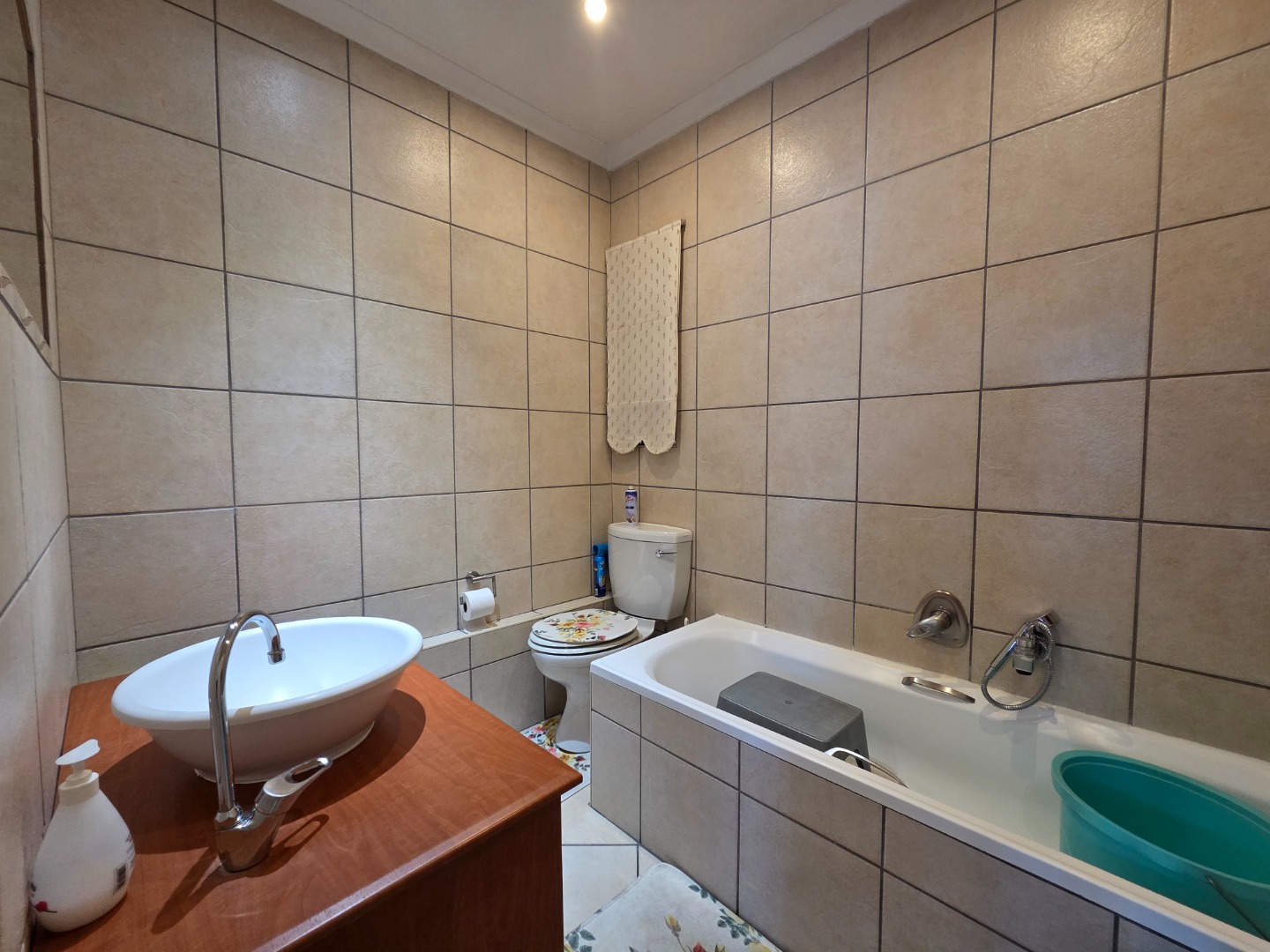- 2
- 2
- 1
- 112 m2
Monthly Costs
Monthly Bond Repayment ZAR .
Calculated over years at % with no deposit. Change Assumptions
Affordability Calculator | Bond Costs Calculator | Bond Repayment Calculator | Apply for a Bond- Bond Calculator
- Affordability Calculator
- Bond Costs Calculator
- Bond Repayment Calculator
- Apply for a Bond
Bond Calculator
Affordability Calculator
Bond Costs Calculator
Bond Repayment Calculator
Contact Us

Disclaimer: The estimates contained on this webpage are provided for general information purposes and should be used as a guide only. While every effort is made to ensure the accuracy of the calculator, RE/MAX of Southern Africa cannot be held liable for any loss or damage arising directly or indirectly from the use of this calculator, including any incorrect information generated by this calculator, and/or arising pursuant to your reliance on such information.
Mun. Rates & Taxes: ZAR 739.00
Monthly Levy: ZAR 1624.00
Property description
Perfectly positioned in the desirable suburb of South Crest, this beautifully maintained and spacious duplex townhouse offers an ideal blend of comfort, convenience, and value in a growing, family-friendly community.
Upon entry, you're welcomed into an open-plan lounge that flows seamlessly into a modern, well-equipped kitchen. The kitchen features granite countertops, ample cupboard space, an eye-level oven, and a gas stove—perfect for everyday living and entertaining.
Upstairs, two generously sized bedrooms offer built-in cupboards and laminated flooring. The main bedroom is fitted with an air conditioner, a CCTV system, and enjoys lovely elevated views over Alberton. It also includes an en-suite bathroom with a bath. The second bathroom, fitted with a shower, serves the additional bedroom. A guest toilet is conveniently located on the ground floor.
Step outside and enjoy a thoughtfully designed layout that includes a private front garden, a secure automated garage at the rear, a carport, and additional parking in front of the garage.
Come and see this beautifully presented townhouse for yourself.
Call today to arrange your exclusive viewing!
Property Details
- 2 Bedrooms
- 2 Bathrooms
- 1 Garages
- 1 Ensuite
- 1 Lounges
- 1 Dining Area
Property Features
- Access Gate
- Kitchen
- Guest Toilet
- Entrance Hall
- Paving
- Garden
- Family TV Room
- ecure
| Bedrooms | 2 |
| Bathrooms | 2 |
| Garages | 1 |
| Floor Area | 112 m2 |
Contact the Agent

Corrie De Necker
Full Status Property Practitioner

Michelle De Necker
Candidate Property Practitioner





































