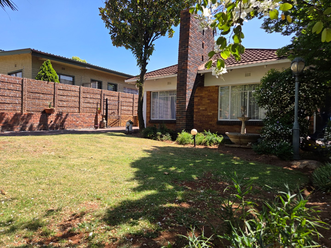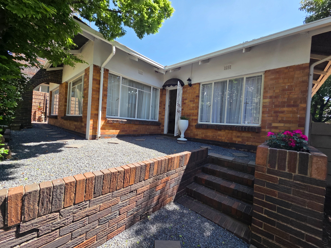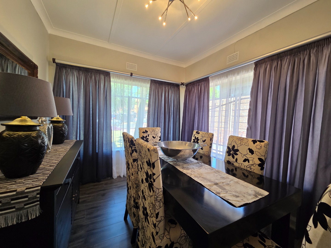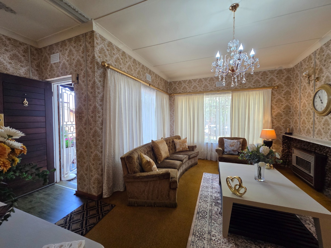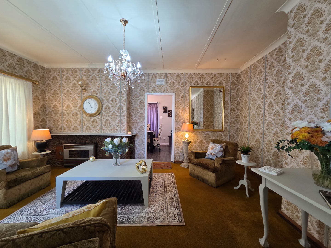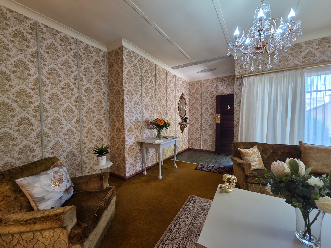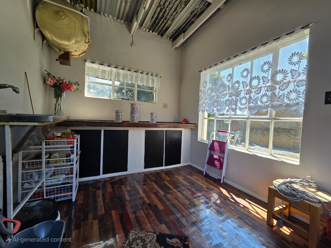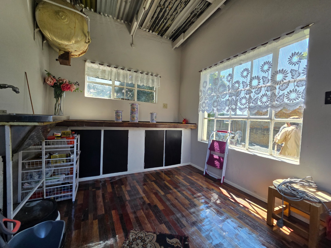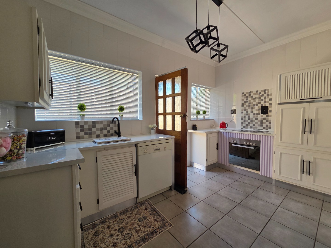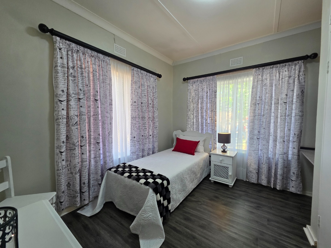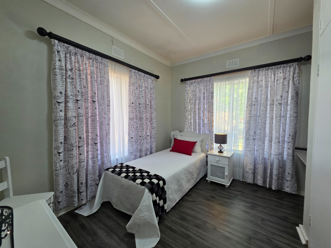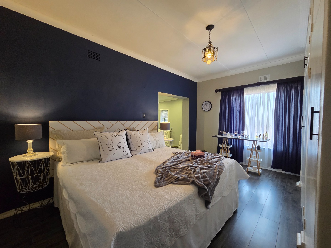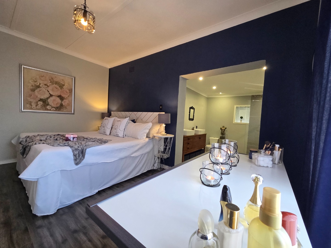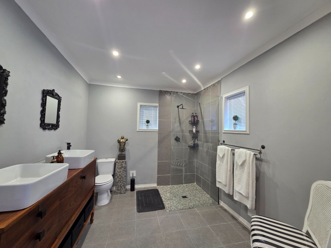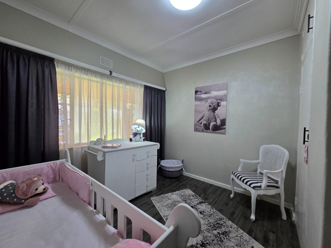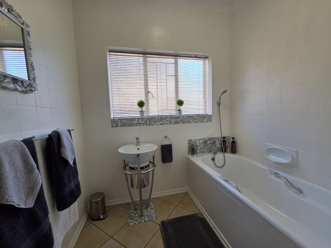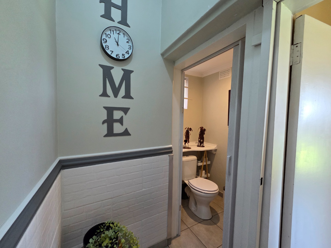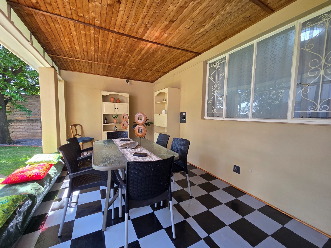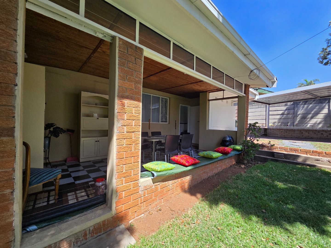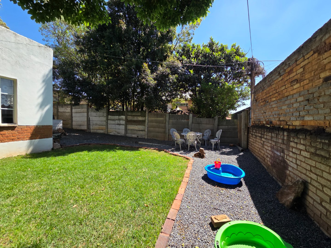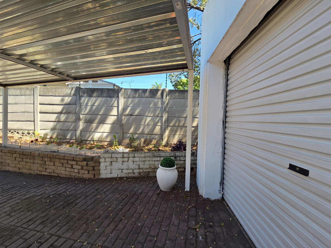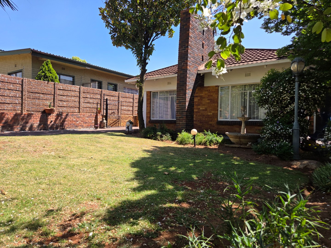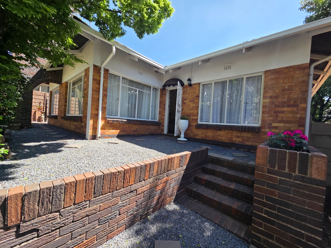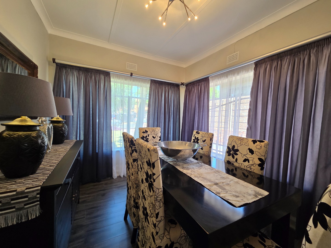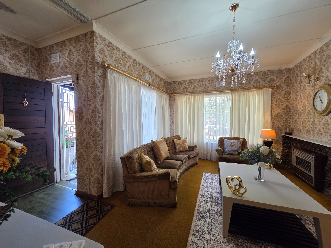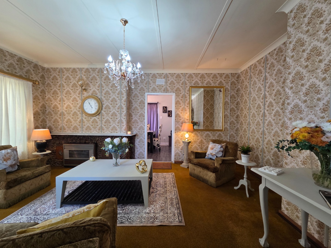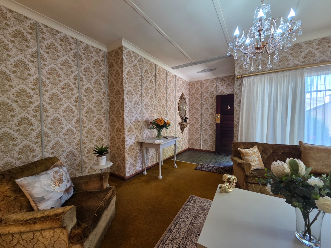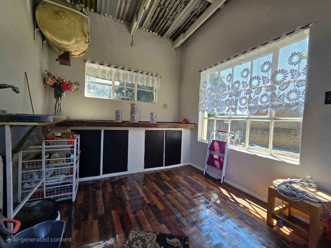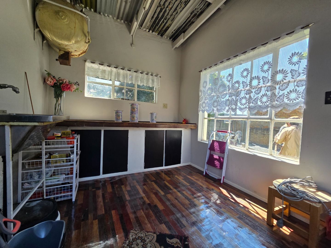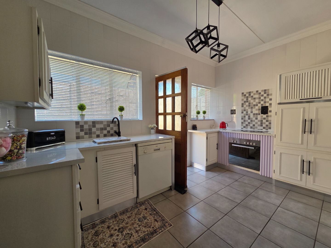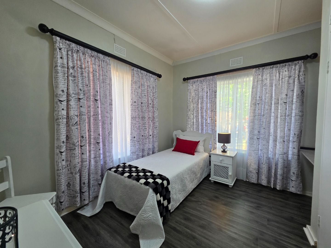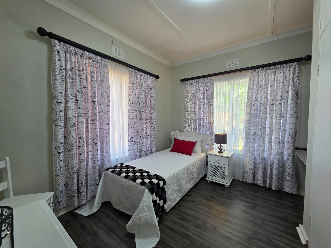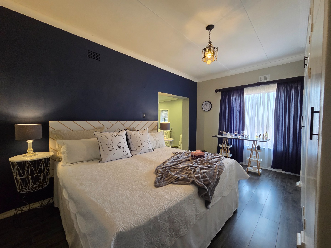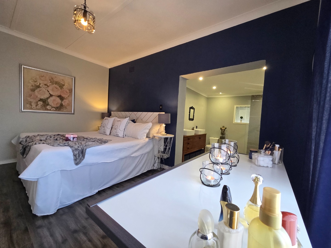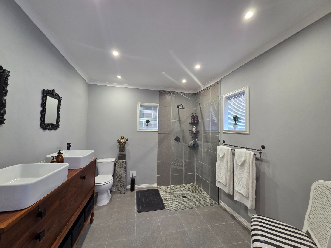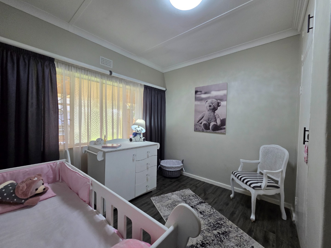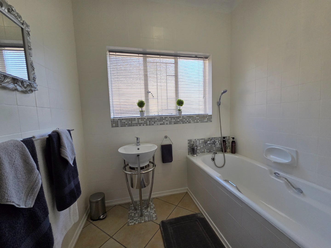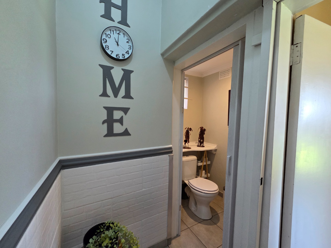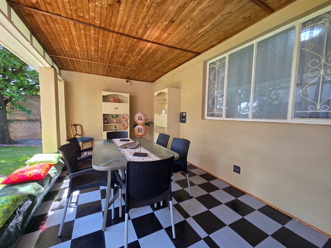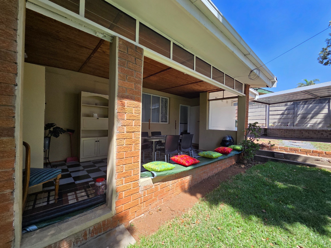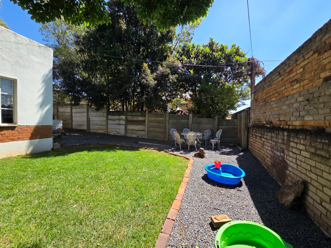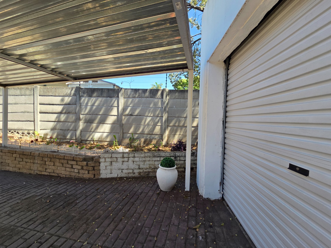- 3
- 2
- 1
- 714 m2
Monthly Costs
Monthly Bond Repayment ZAR .
Calculated over years at % with no deposit. Change Assumptions
Affordability Calculator | Bond Costs Calculator | Bond Repayment Calculator | Apply for a Bond- Bond Calculator
- Affordability Calculator
- Bond Costs Calculator
- Bond Repayment Calculator
- Apply for a Bond
Bond Calculator
Affordability Calculator
Bond Costs Calculator
Bond Repayment Calculator
Contact Us

Disclaimer: The estimates contained on this webpage are provided for general information purposes and should be used as a guide only. While every effort is made to ensure the accuracy of the calculator, RE/MAX of Southern Africa cannot be held liable for any loss or damage arising directly or indirectly from the use of this calculator, including any incorrect information generated by this calculator, and/or arising pursuant to your reliance on such information.
Mun. Rates & Taxes: ZAR 1392.00
Property description
Ideally situated in the heart of South Crest, just minutes from key amenities, this charming property offers the perfect blend of comfort, convenience, and style.
Step inside to generous living spaces and thoughtful features that make this home ideal for family living. The inviting lounge is perfect for unwinding or hosting guests, while the adjacent dining area creates a warm, welcoming atmosphere for meals and gatherings.
The kitchen is well-appointed with sleek modern cabinetry, a brand-new undercounter oven, and hob—combining contemporary style with everyday functionality.
This beautifully maintained home offers three spacious bedrooms, all with built-in wardrobes. There are two bathrooms, including a family bathroom with basin and a separate toilet for added practicality, plus a private en-suite in the main bedroom.
Outside, the property includes a single garage with front driveway access, as well as a generously sized garden—perfect for children, pets, or future enhancements such as an outdoor entertainment area. Additional features include staff accommodation that can easily be converted into a home office, ideal for those working remotely.
Don’t miss out—contact us today to arrange a viewing.
Property Details
- 3 Bedrooms
- 2 Bathrooms
- 1 Garages
- 1 Ensuite
- 1 Lounges
- 1 Dining Area
Property Features
- Patio
- Staff Quarters
- Pets Allowed
- Access Gate
- Kitchen
- Paving
- Garden
- Family TV Room
| Bedrooms | 3 |
| Bathrooms | 2 |
| Garages | 1 |
| Erf Size | 714 m2 |
Contact the Agent

Corrie De Necker
Full Status Property Practitioner
