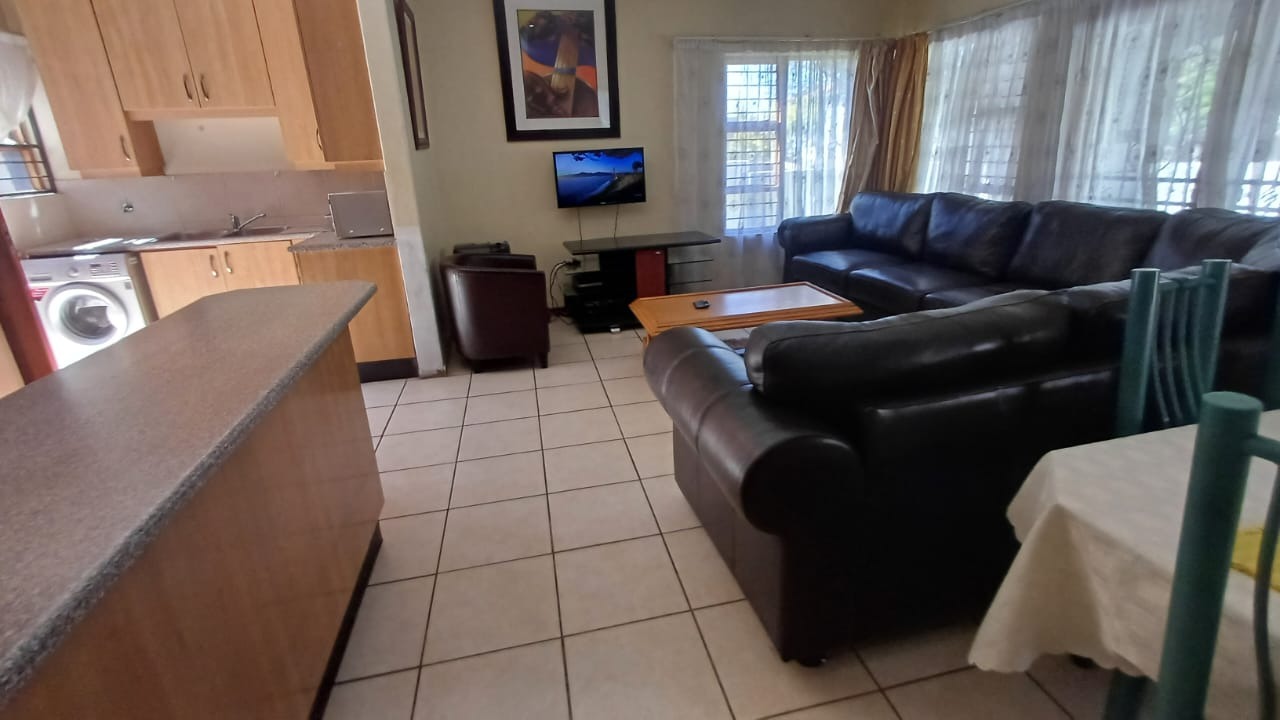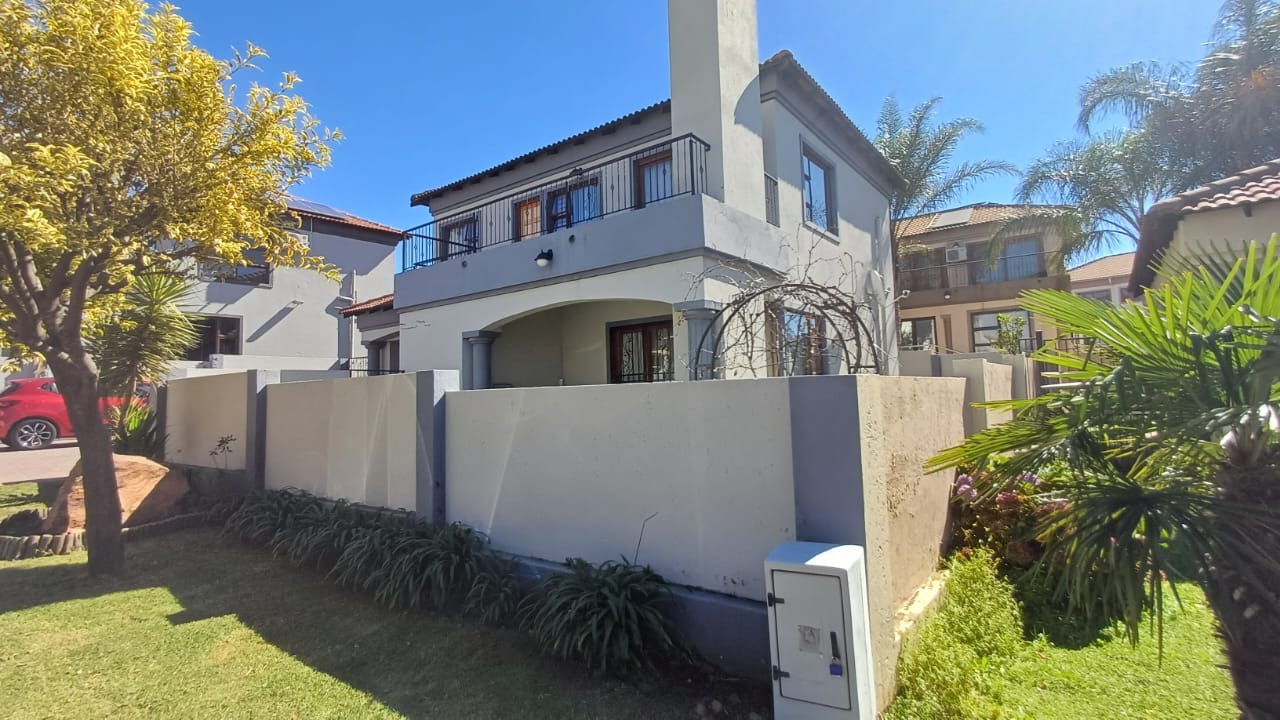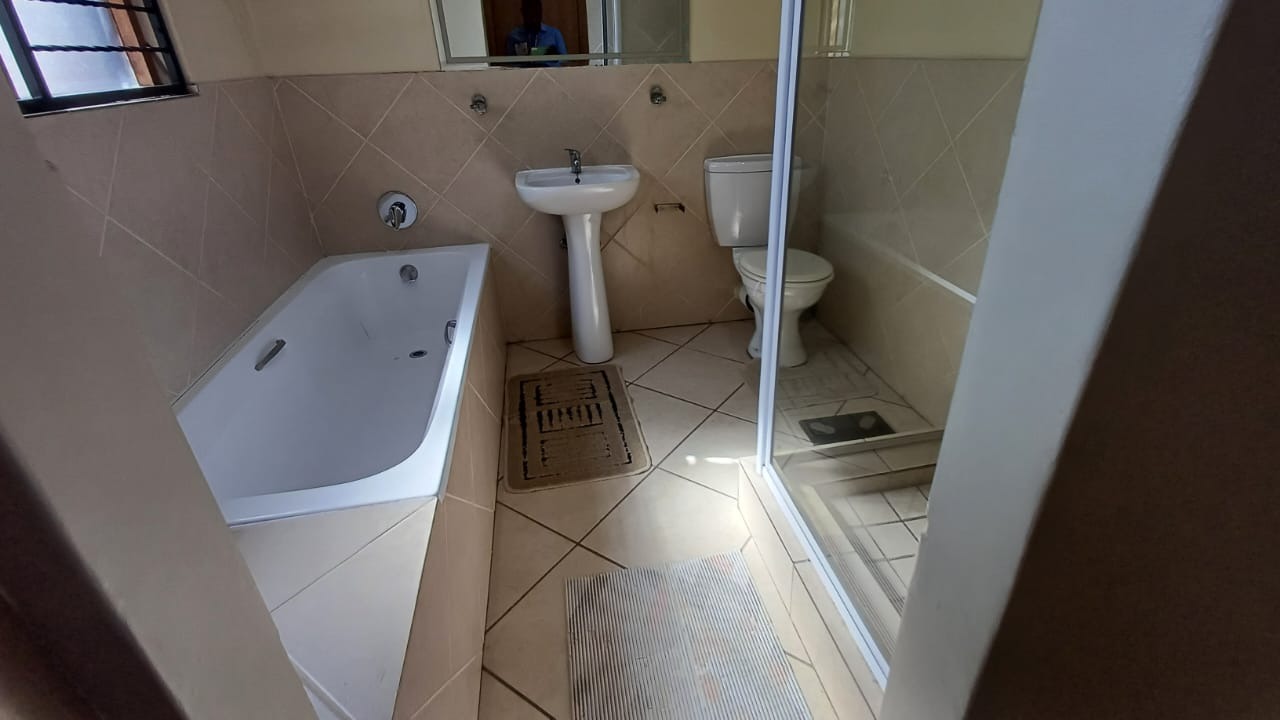- 3
- 2.5
- 2
- 421 m2
- 640 m2
Monthly Costs
Monthly Bond Repayment ZAR .
Calculated over years at % with no deposit. Change Assumptions
Affordability Calculator | Bond Costs Calculator | Bond Repayment Calculator | Apply for a Bond- Bond Calculator
- Affordability Calculator
- Bond Costs Calculator
- Bond Repayment Calculator
- Apply for a Bond
Bond Calculator
Affordability Calculator
Bond Costs Calculator
Bond Repayment Calculator
Contact Us

Disclaimer: The estimates contained on this webpage are provided for general information purposes and should be used as a guide only. While every effort is made to ensure the accuracy of the calculator, RE/MAX of Southern Africa cannot be held liable for any loss or damage arising directly or indirectly from the use of this calculator, including any incorrect information generated by this calculator, and/or arising pursuant to your reliance on such information.
Mun. Rates & Taxes: ZAR 2479.00
Monthly Levy: ZAR 1200.00
Property description
THREE BEDROOM DOUBLE STOREY HOME | BALCONY | HOB | UNDER COUNTER OVEN | PREPAID ELECTRICITY | GUEST TOILET | BREAKFAST NOOK
Why to Buy?
- Three spacious bedrooms with built in wardrobes
- Two sparkling bathrooms - one being an ensuite to the main bedroom and guest toilet
- Modern kitchen with hob, breakfast nook and built in cupboards
- Open plan living with well sized lounge and dinning area
- Balcony that covers the main bedroom and another bedroom
- Double automated garage and extra parking for two cars in front of the garage
- Intercom access security system and electric fence
This amazing three bedroom double storey home is located in the security estate of Leopard Rock in the secure suburb of South Crest in Alberton in Gauteng. This security complex is located within a radius of 5km of all amenities including good schools, quality hospital, major transport routes, golf course and more than six shopping centers and malls. Every detail in this home is well thought of with great finishes and prepaid smart meter for electricity.
Upstairs there are three spacious bedrooms with built in wardrobes for great storage space. Two sparkling bathrooms serve these bedrooms, with one bathroom being an ensuite to the main bedroom for more privacy and convenience. There is a large balcony with a sliding door to the main bedroom and it covers two bedrooms, the main and the other bedroom with scenic views.
Downstairs there is the modern kitchen equipped with hob, under counter oven, granite tops, breakfast nook and built in cupboards. The open plan living with well sized lounge and dinning area is the central part of this home with its welcoming atmosphere. The guest toilet is well positioned next to the door that goes into the double door automated garage with shelves. Outside the garage is parking space for more two cars.
Call today for your exclusive viewing appointment! We are waiting for you.
Property Details
- 3 Bedrooms
- 2.5 Bathrooms
- 2 Garages
- 1 Ensuite
- 1 Lounges
- 1 Dining Area
Property Features
- Balcony
- Storage
- Access Gate
- Scenic View
- Kitchen
- Guest Toilet
- Entrance Hall
- Paving
- Garden
- Intercom
- Family TV Room
- Prepaid Electricity
- Guest Toilet
- Hob, Under Counter Oven and Breakfast Nook
- Balcony with Scenic View
| Bedrooms | 3 |
| Bathrooms | 2.5 |
| Garages | 2 |
| Floor Area | 421 m2 |
| Erf Size | 640 m2 |


















































































