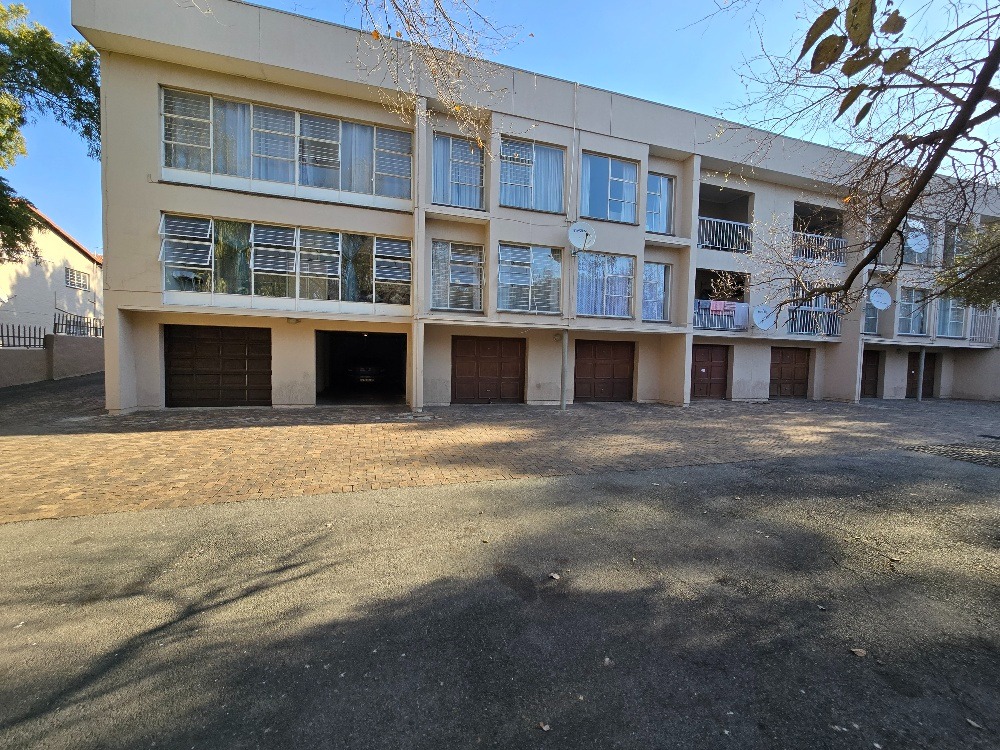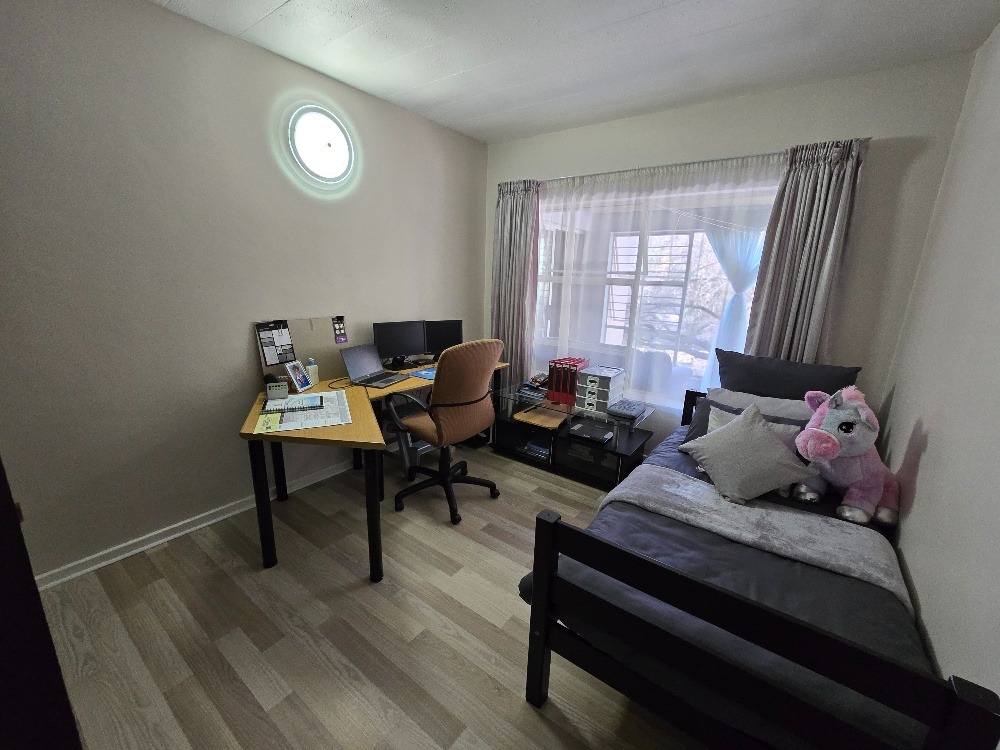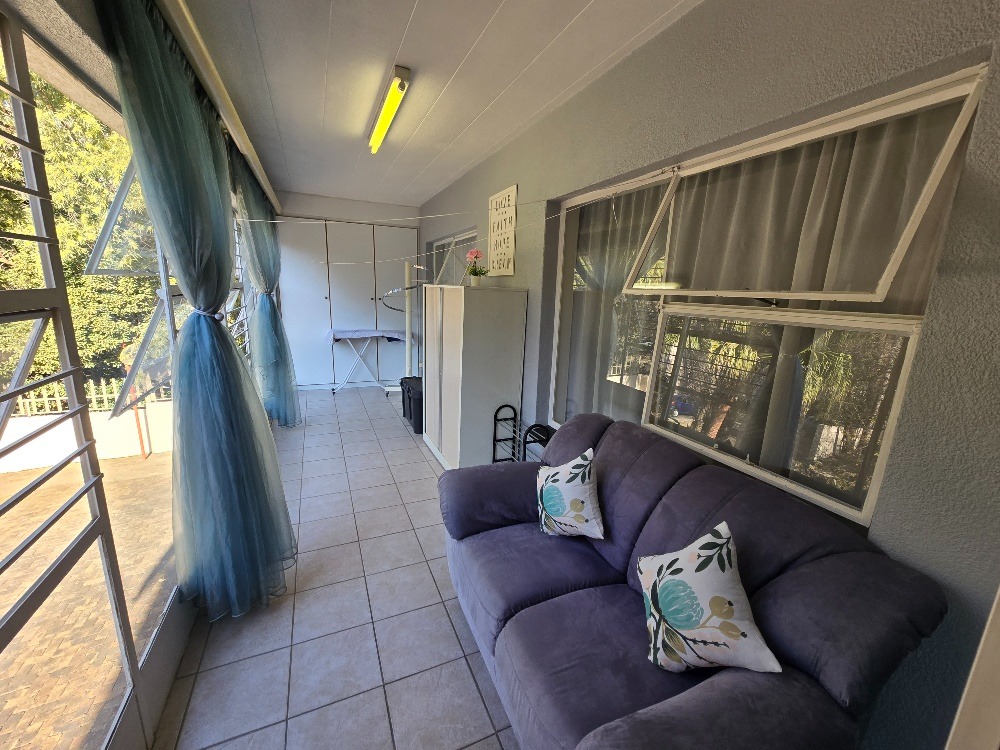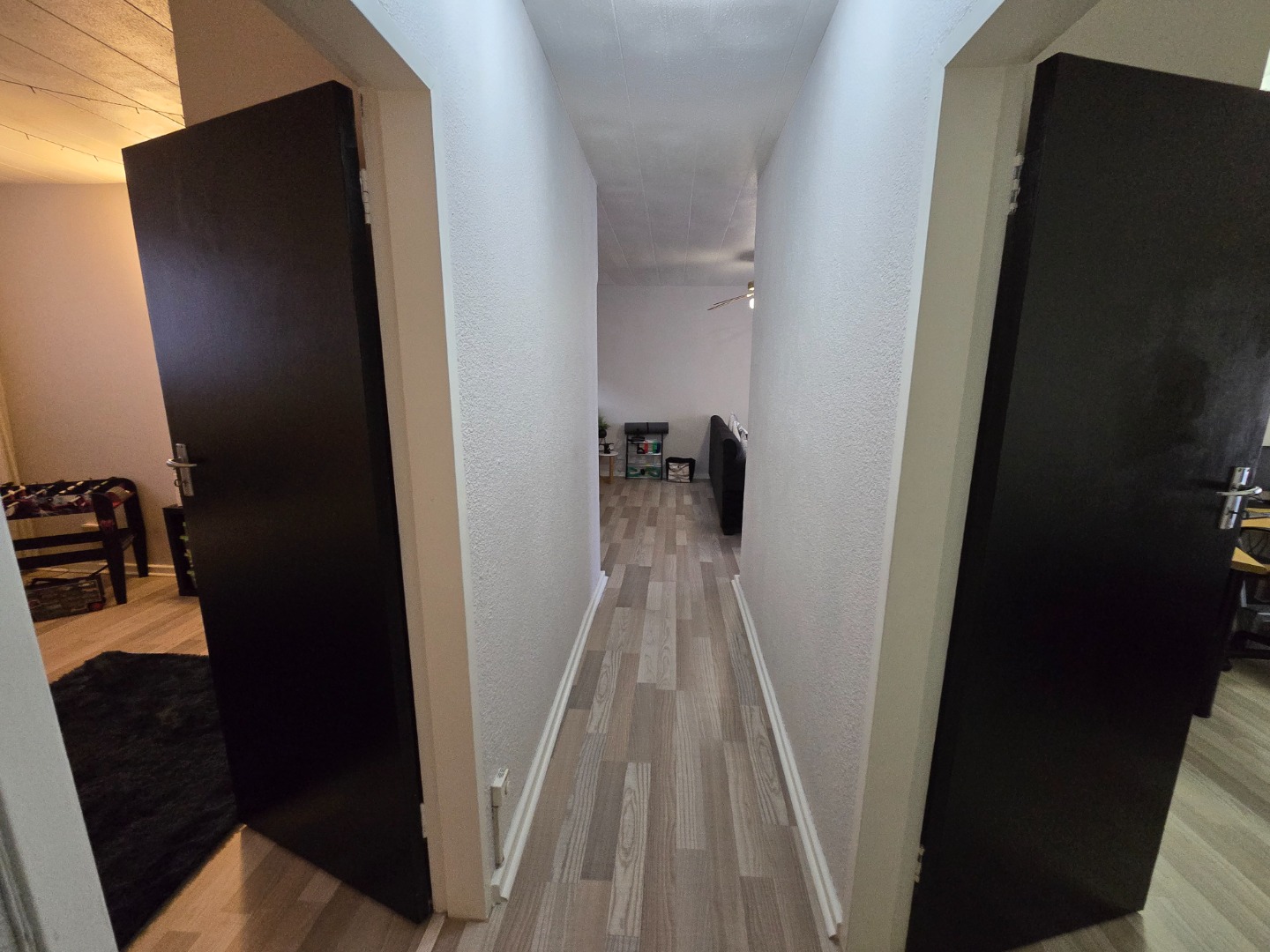- 3
- 2
- 4
- 146 m2
Monthly Costs
Monthly Bond Repayment ZAR .
Calculated over years at % with no deposit. Change Assumptions
Affordability Calculator | Bond Costs Calculator | Bond Repayment Calculator | Apply for a Bond- Bond Calculator
- Affordability Calculator
- Bond Costs Calculator
- Bond Repayment Calculator
- Apply for a Bond
Bond Calculator
Affordability Calculator
Bond Costs Calculator
Bond Repayment Calculator
Contact Us

Disclaimer: The estimates contained on this webpage are provided for general information purposes and should be used as a guide only. While every effort is made to ensure the accuracy of the calculator, RE/MAX of Southern Africa cannot be held liable for any loss or damage arising directly or indirectly from the use of this calculator, including any incorrect information generated by this calculator, and/or arising pursuant to your reliance on such information.
Property description
Prime Value Penthouse Apartment at South Crest Alberton!
This beautifully designed 3 bedroom,2 bathroom, main en-suite Super Large Apartment
is all a large discerning family or investor is looking for.
The bedrooms are all larger than normal, incorporating King Size beds
comfortably.
This apartment has all the bells & whistles to make Penthouse Living and
absolute dream ,with modern finishes throughout, including a super large
enclosed patio area to enjoy sundowners on a warm evening, with beautiful
serene views.
The living area is open plan with a massive lounge/ dining area and beautifully
designed chefs kitchen to cook up a storm!
The apartment also has wooden laminated flooring plus cozy carpets in the main
bedroom.
For parking there are 2 tandem double automated garages plus more than ample space
for visitors, safely enclosed.
The beauty of this particular apartment is its own private enclosed garden area
with an enclosed jacuzzi to enjoy in private after a hard day's work.
Make the call TODAY for a Private Viewing ,to avoid disappointment!
This apartment is sure to sell very fast!!!
Property Features
1) 3 bedrooms,2 bathrooms,, main en-suite
2) Large open plan lounge/ dining area with modern kitchen
3) 146 square meters including double 4 car Tandem Automated Garaging
4) Enclosed visitors parking
5) Great security, and centrally located to all essential amenities, walking
distance
6) Low Levies / Rates / Taxes
7) Double Tandem 4 car Garaging with ample visitors parking safely enclosed.
8) All viewings by appointment only
9) Priced to sell !!!
Property Details
- 3 Bedrooms
- 2 Bathrooms
- 4 Garages
- 1 Ensuite
- 1 Lounges
- 1 Dining Area
Property Features
- Patio
- Kitchen
| Bedrooms | 3 |
| Bathrooms | 2 |
| Garages | 4 |
| Floor Area | 146 m2 |
































































