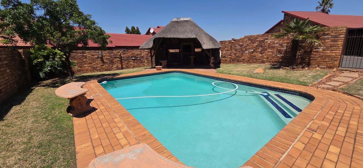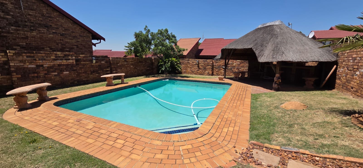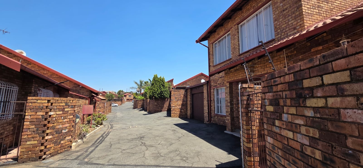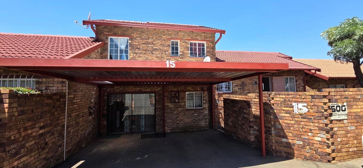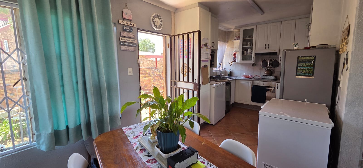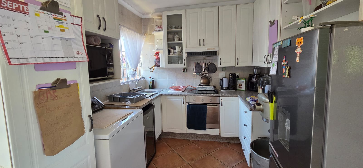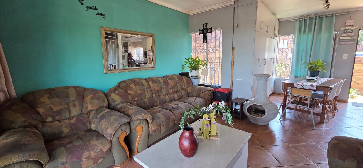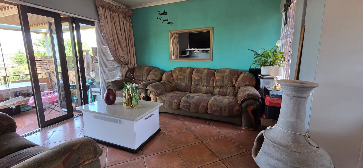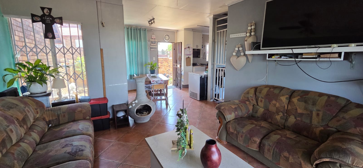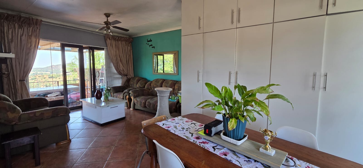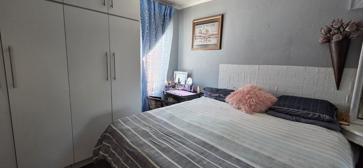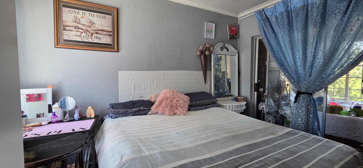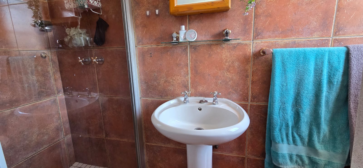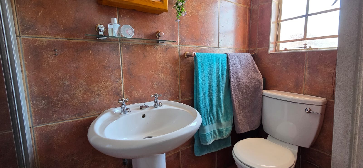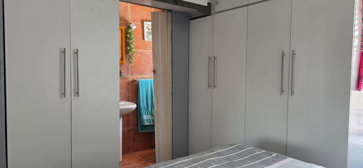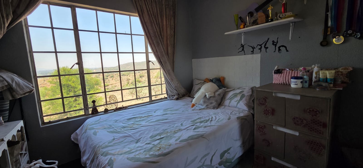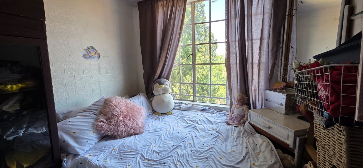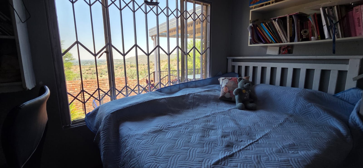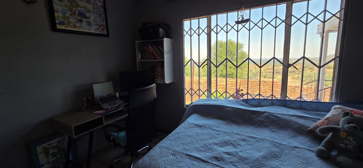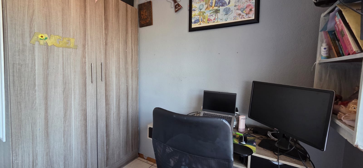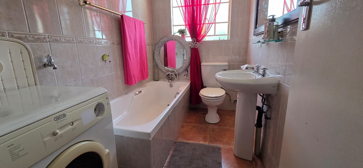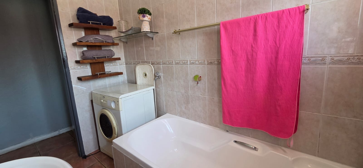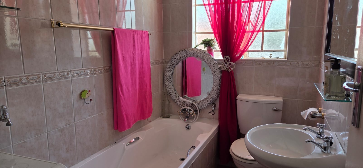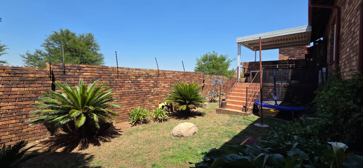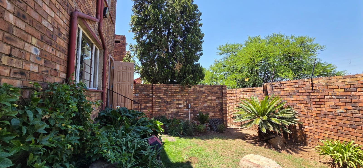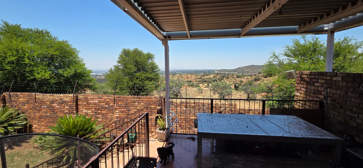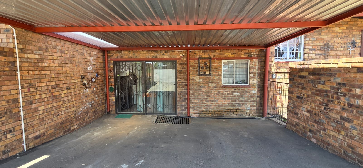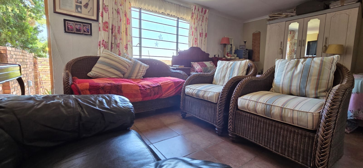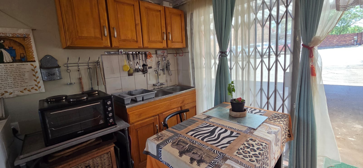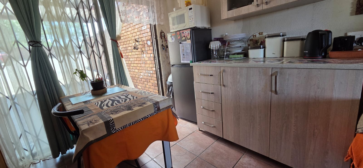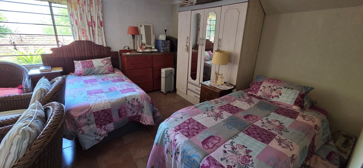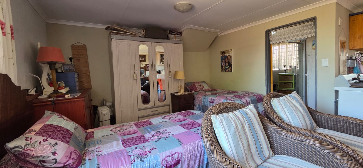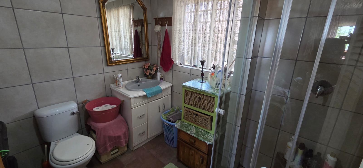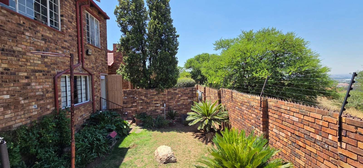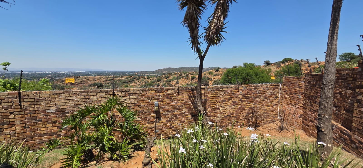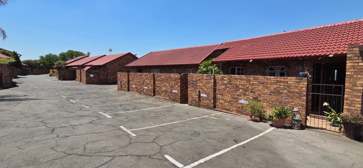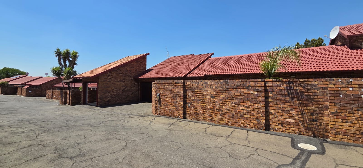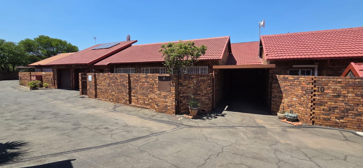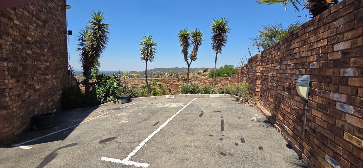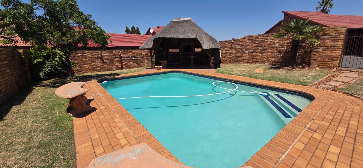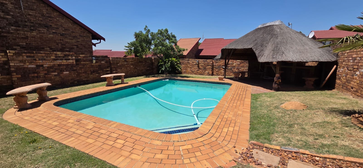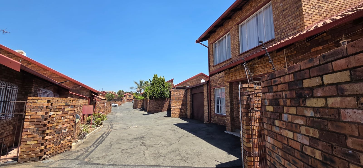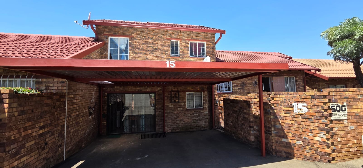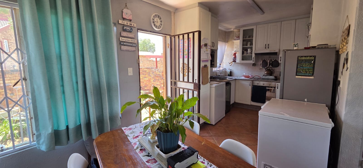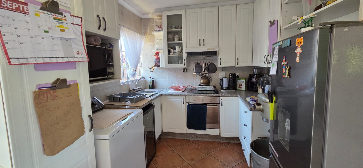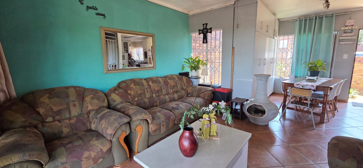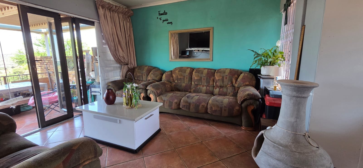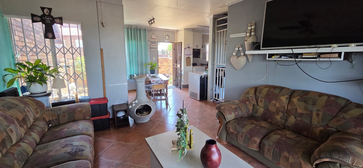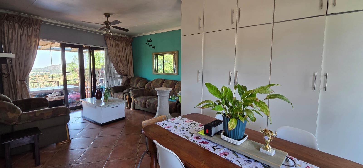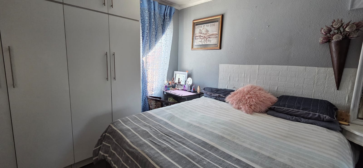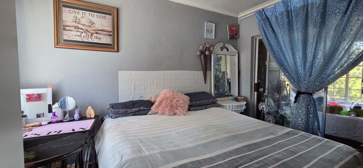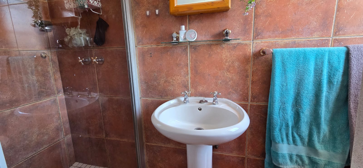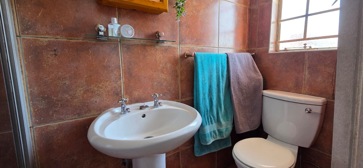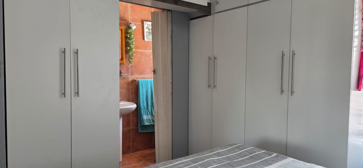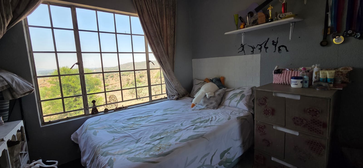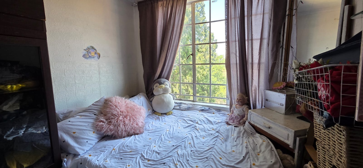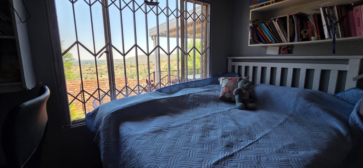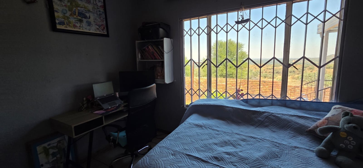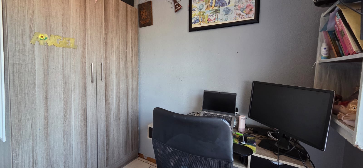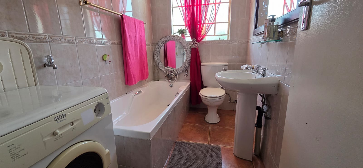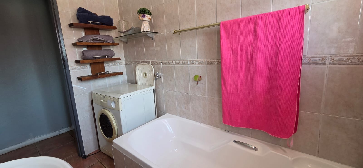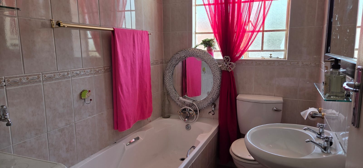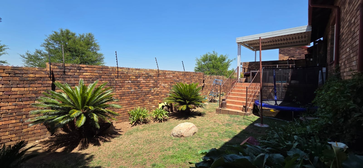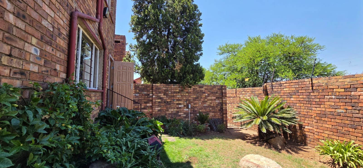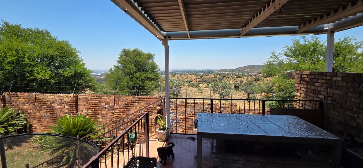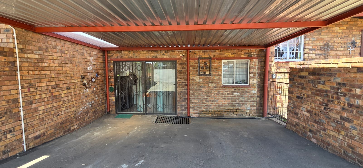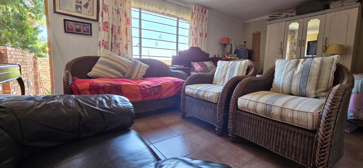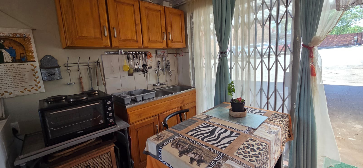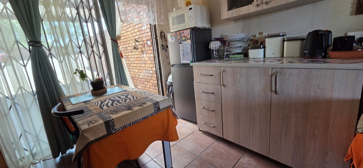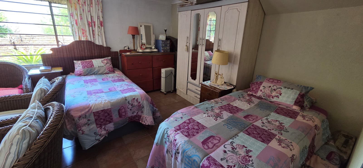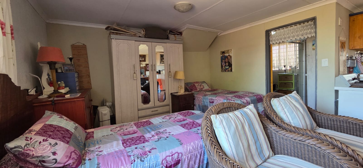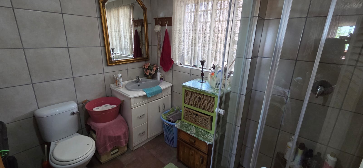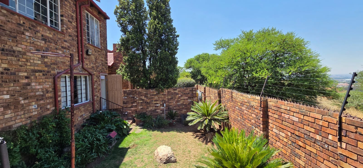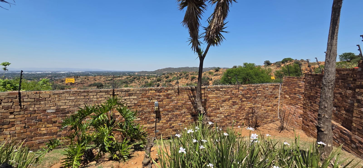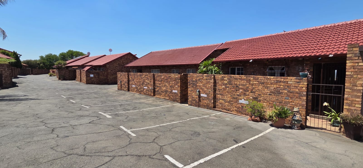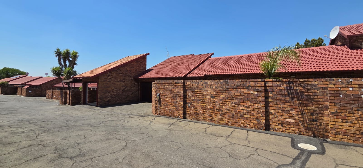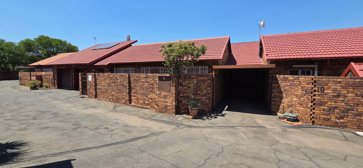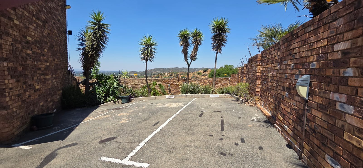- 3
- 2
- 129 m2
Monthly Costs
Monthly Bond Repayment ZAR .
Calculated over years at % with no deposit. Change Assumptions
Affordability Calculator | Bond Costs Calculator | Bond Repayment Calculator | Apply for a Bond- Bond Calculator
- Affordability Calculator
- Bond Costs Calculator
- Bond Repayment Calculator
- Apply for a Bond
Bond Calculator
Affordability Calculator
Bond Costs Calculator
Bond Repayment Calculator
Contact Us

Disclaimer: The estimates contained on this webpage are provided for general information purposes and should be used as a guide only. While every effort is made to ensure the accuracy of the calculator, RE/MAX of Southern Africa cannot be held liable for any loss or damage arising directly or indirectly from the use of this calculator, including any incorrect information generated by this calculator, and/or arising pursuant to your reliance on such information.
Mun. Rates & Taxes: ZAR 800.00
Monthly Levy: ZAR 2349.00
Property description
Perfectly positioned in the sought-after Reading Hills complex, in the heart of South Crest, this delightful home offers the perfect balance of comfort, convenience, and charm — with close proximity to schools, shopping centres, and all essential amenities.
Step inside to a bright and welcoming tiled lounge that seamlessly flows into the dining area. Aluminium stacking doors open onto a covered patio overlooking a beautifully maintained garden — the ideal setting for morning coffee or relaxed weekend gatherings.
The open-plan design enhances the sense of space, while the kitchen is neatly fitted with built-in cupboards, an electric stove and oven, and dedicated space for a washing machine and fridge (not included as a fixture).
The home comprises three bedrooms and two bathrooms, including a modern en-suite in the main bedroom. The main bedroom also enjoys sliding door access to an additional enclosed room — perfect as a study, private lounge, or peaceful retreat.
The expansive back garden offers room for children to play, while the balcony with adjustable louvres ensures all-weather enjoyment.
Bonus Feature — Bachelor Pad
The original garage has been transformed into a, fully tiled bachelor pad with its own private entrance. It includes:
A compact kitchenette (no stove)
Open-plan lounge and dining area
Spacious bedroom
Full bathroom
Ideal for extended family, guests, or as an income-generating rental opportunity.
Additional Features:
Complex swimming pool
Double undercover carport plus ample visitor parking
Fibre-ready for high-speed connectivity
Excellent security with Trellidors, burglar bars, and electric fencing
This beautifully maintained home offers exceptional value and versatility — a true hidden gem in South Crest.
Contact us today to arrange your private viewing.
Property Details
- 3 Bedrooms
- 2 Bathrooms
- 1 Ensuite
- 1 Lounges
- 1 Dining Area
Property Features
- Study
- Balcony
- Patio
- Pool
- Access Gate
- Kitchen
- Entrance Hall
- Paving
- Garden
- Family TV Room
| Bedrooms | 3 |
| Bathrooms | 2 |
| Floor Area | 129 m2 |
