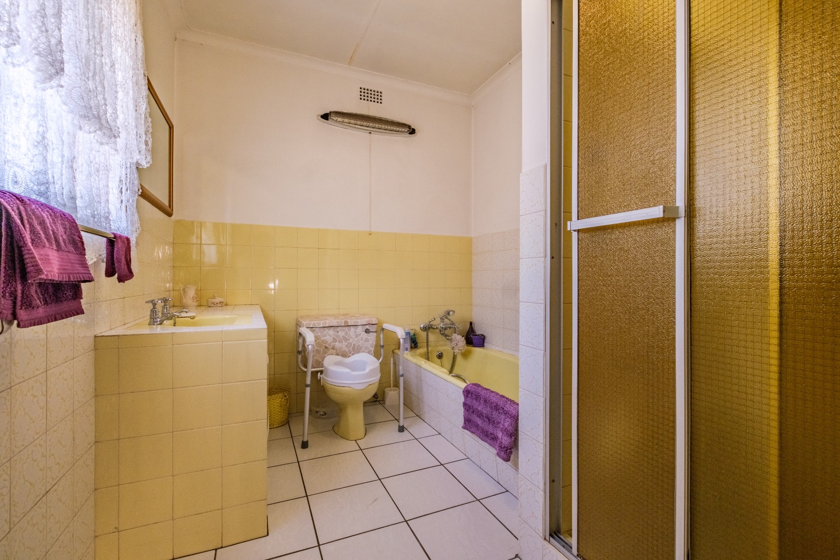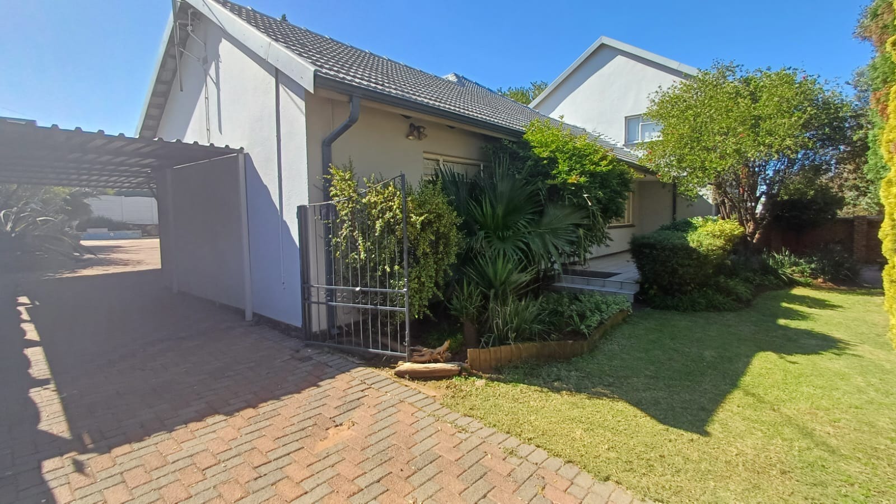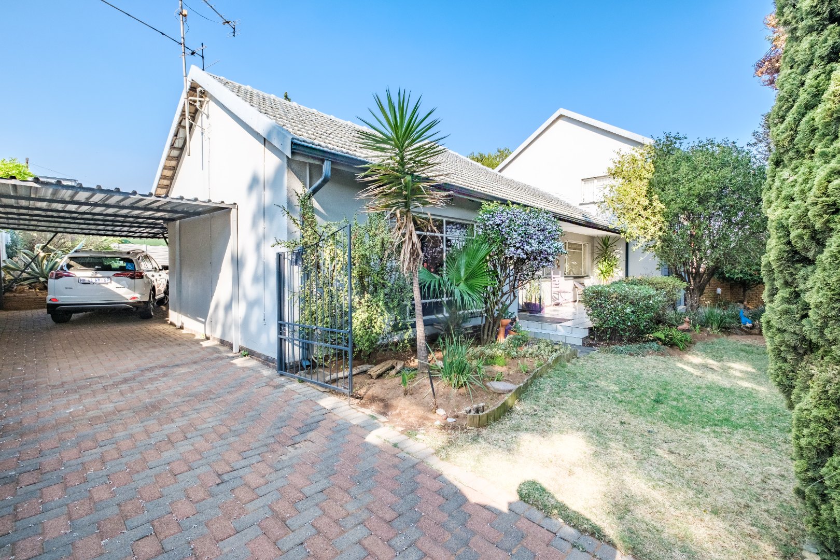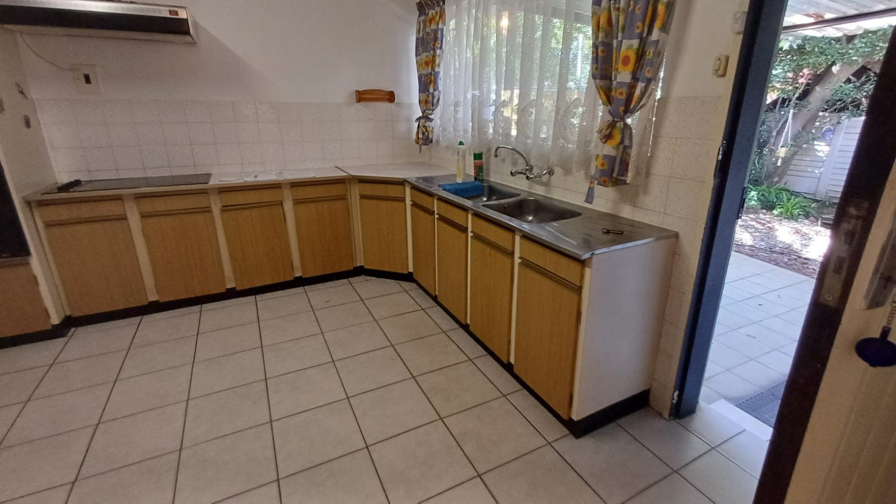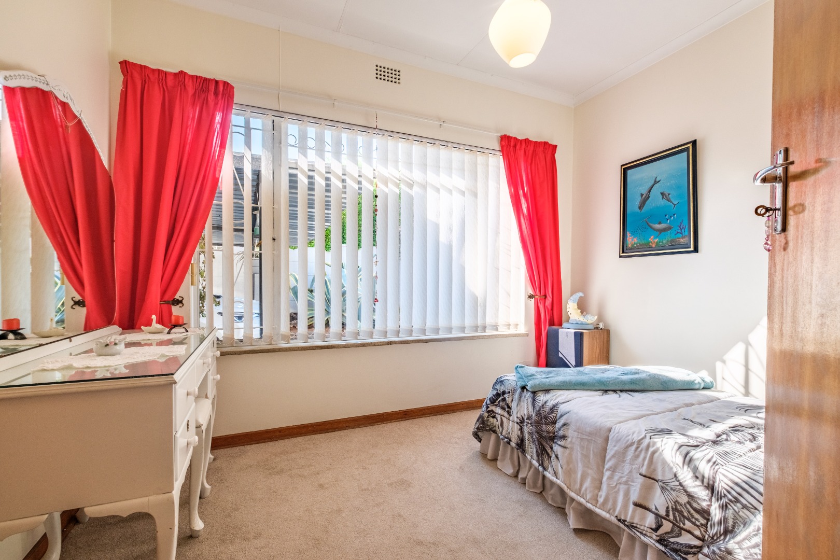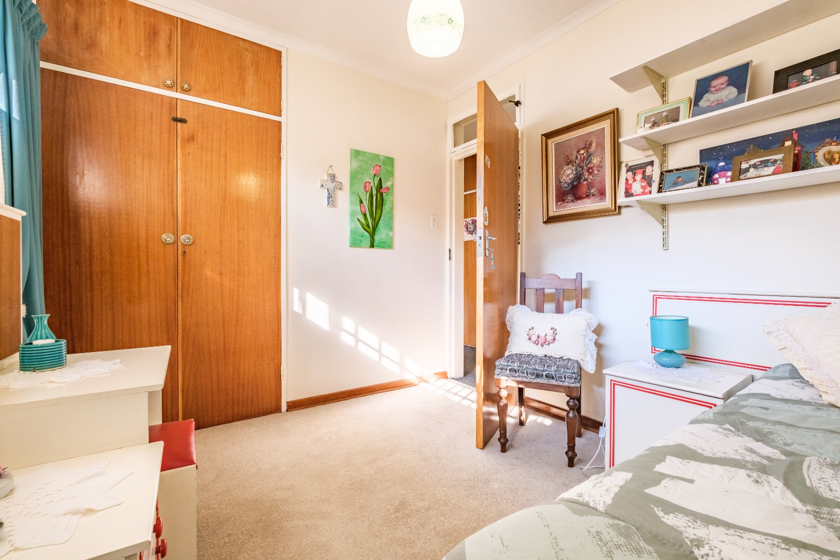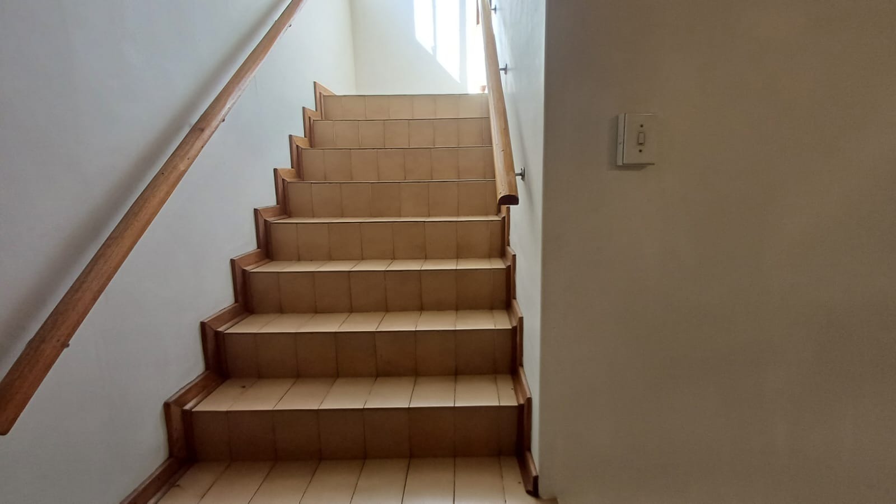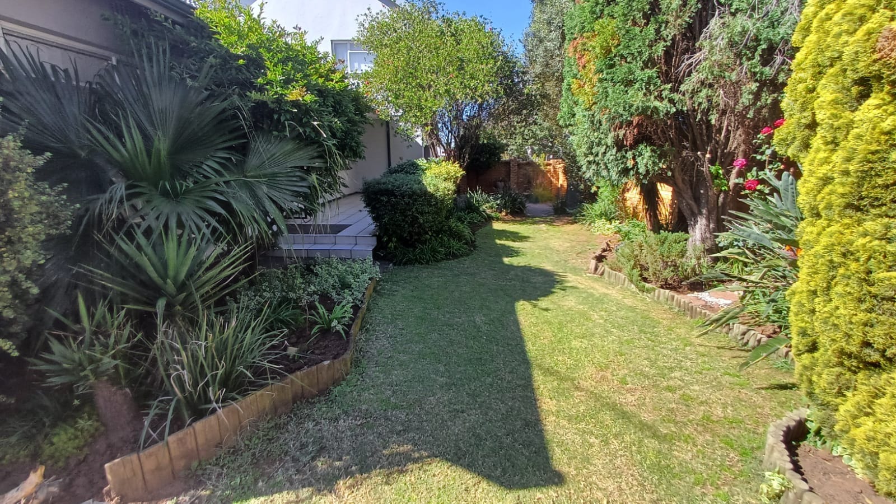- 4
- 3
- 2
- 394 m2
- 856 m2
Monthly Costs
Monthly Bond Repayment ZAR .
Calculated over years at % with no deposit. Change Assumptions
Affordability Calculator | Bond Costs Calculator | Bond Repayment Calculator | Apply for a Bond- Bond Calculator
- Affordability Calculator
- Bond Costs Calculator
- Bond Repayment Calculator
- Apply for a Bond
Bond Calculator
Affordability Calculator
Bond Costs Calculator
Bond Repayment Calculator
Contact Us

Disclaimer: The estimates contained on this webpage are provided for general information purposes and should be used as a guide only. While every effort is made to ensure the accuracy of the calculator, RE/MAX of Southern Africa cannot be held liable for any loss or damage arising directly or indirectly from the use of this calculator, including any incorrect information generated by this calculator, and/or arising pursuant to your reliance on such information.
Mun. Rates & Taxes: ZAR 1400.00
Property description
FOUR BEDROOM HOME | EYE LEVEL OVEN | ENTERTAINMENT AREA | ALARM SYSTEM | INTERCOM | LAUNDRY | SWIMMING POOL
Why to Buy?
- Four well sized bedrooms with built in cupboards
- Three bathrooms - one being an ensuite to the main bedroom
- Large kitchen with eye level oven
- Massive lounge area and separate dinning area
- Laundry outside, sauna room and entertainment area upstairs with a bathroom
- Alarm system and intercom access system
- Double garage and parking for more than four cars and two entrances with security gates
This four bedroom freestanding home is located in the suburb of South Crest in Alberton, Gauteng. Its within a radius of 5km of all amenities including good schools, hospital, major transport routes and more than six malls and shopping centers.
Inside this home there are four bedrooms with built in wardrobes for ample storage space. There are three bathrooms, with an ensuite to the main bedroom. The other bathroom is the other three bedrooms, both are full bathrooms with bathtub, shower, toilet and basin. The third bathroom is attached to the large entertainment area upstairs, with built in bar, shower, basin and toilet. The kitchen is well sized with eye level oven and built in cupboard and lovely counter tops. The lounge and dinning areas are separated.
Outside there is a laundry room and separate sauna room with toilet next to the sparkling swimming pool and covered storage space. The garden is well maintained and very large in the back and front. There are two entrances with security gates, intercom and alarm system. For secure parking there is double garage and more parking for more than four cars. This is pet friendly!
A professional Realtor is waiting for you! Call today to secure your exclusive parking!
Property Details
- 4 Bedrooms
- 3 Bathrooms
- 2 Garages
- 1 Ensuite
- 1 Lounges
- 1 Dining Area
Property Features
- Pool
- Laundry
- Storage
- Pets Allowed
- Fence
- Alarm
- Scenic View
- Kitchen
- Entrance Hall
- Paving
- Garden
- Intercom
- Family TV Room
- Alarm System and Intercom
- Laundry Room
- Eye Level Oven
- Entertainment Area Upstairs with Built in Bar
- Sauna and Sparkling Swimming Pool
| Bedrooms | 4 |
| Bathrooms | 3 |
| Garages | 2 |
| Floor Area | 394 m2 |
| Erf Size | 856 m2 |






















