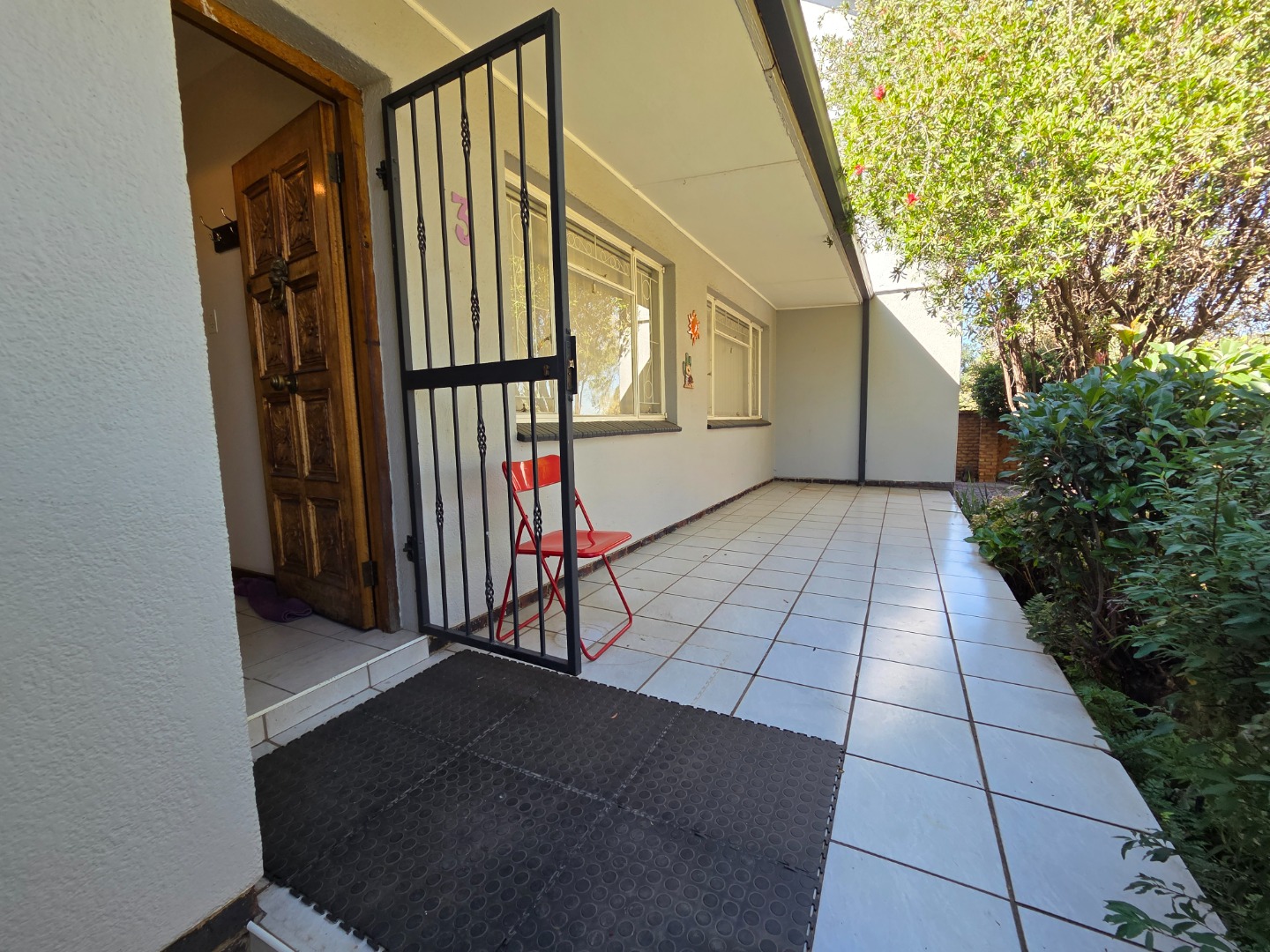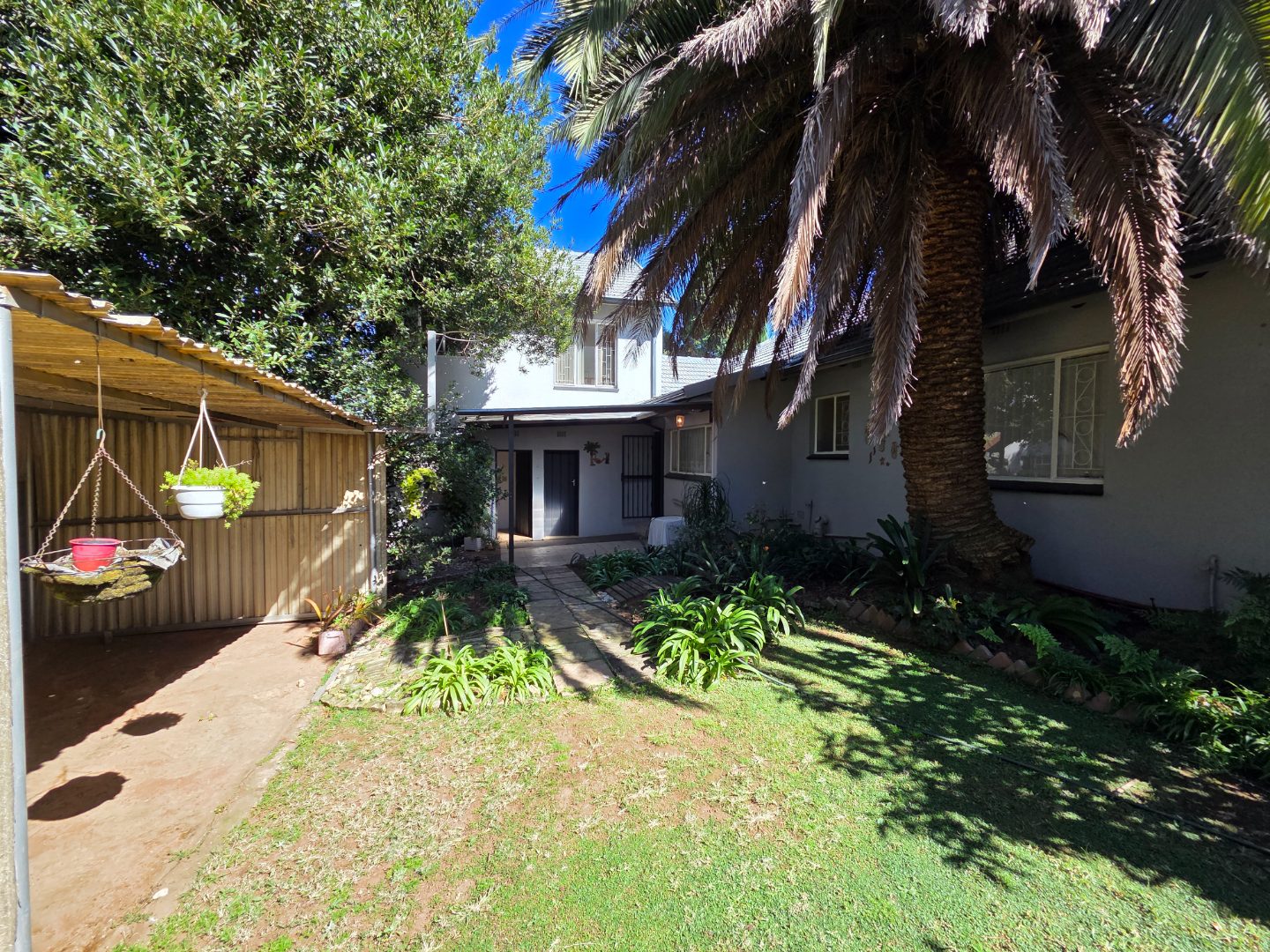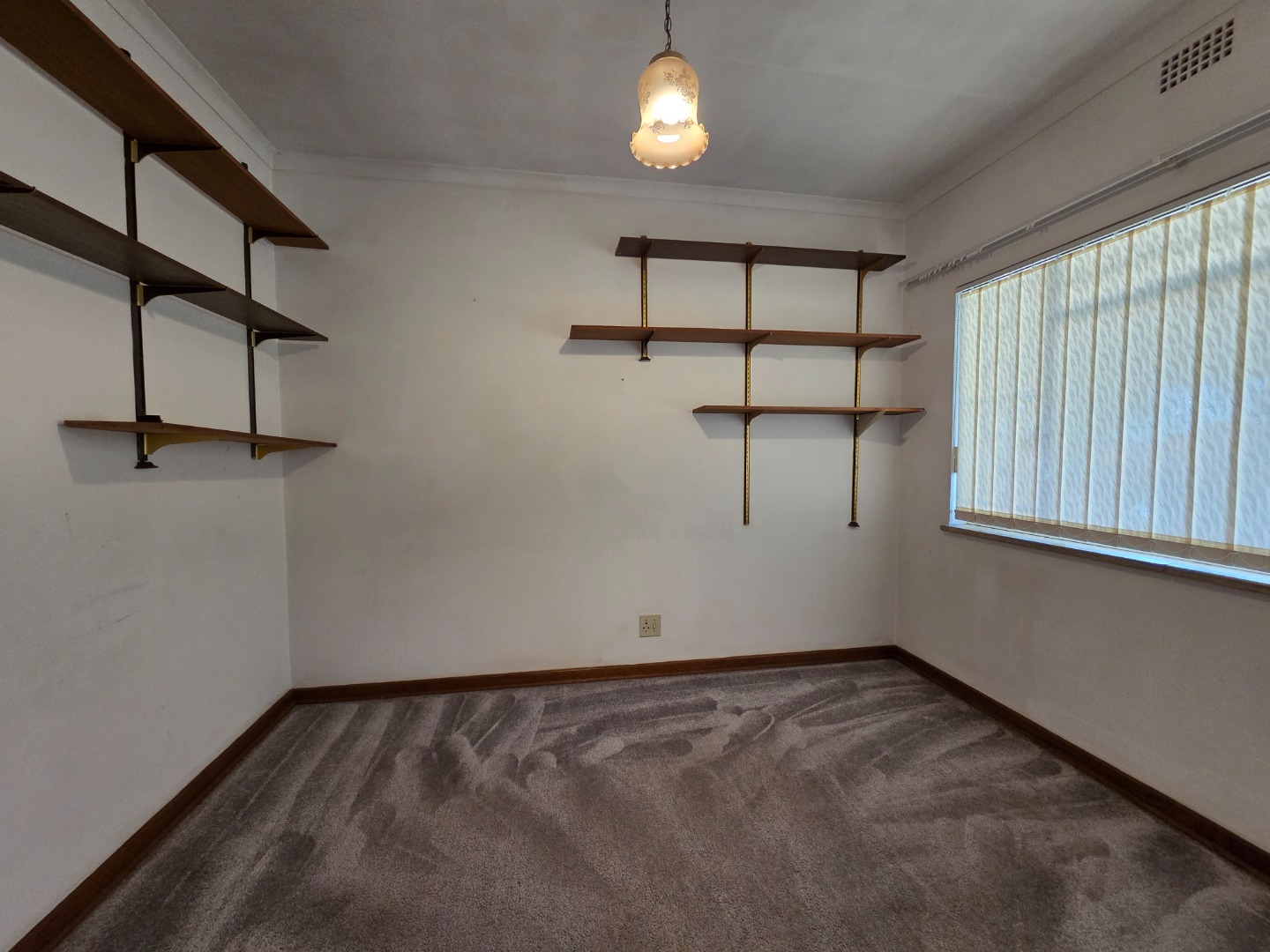- 4
- 3
- 2
- 360 m2
- 855 m2
Monthly Costs
Monthly Bond Repayment ZAR .
Calculated over years at % with no deposit. Change Assumptions
Affordability Calculator | Bond Costs Calculator | Bond Repayment Calculator | Apply for a Bond- Bond Calculator
- Affordability Calculator
- Bond Costs Calculator
- Bond Repayment Calculator
- Apply for a Bond
Bond Calculator
Affordability Calculator
Bond Costs Calculator
Bond Repayment Calculator
Contact Us

Disclaimer: The estimates contained on this webpage are provided for general information purposes and should be used as a guide only. While every effort is made to ensure the accuracy of the calculator, RE/MAX of Southern Africa cannot be held liable for any loss or damage arising directly or indirectly from the use of this calculator, including any incorrect information generated by this calculator, and/or arising pursuant to your reliance on such information.
Mun. Rates & Taxes: ZAR 1400.00
Property description
Situated in the lovely suburb of South Crest, this well-kept home offers a perfect blend of comfort, functionality, and timeless appeal.
Upon entering, you're welcomed by the warmth of a cozy lounge, complete with an anthracite fireplace and air conditioning—perfect for chilly winter nights or hot summer days. A private study provides a quiet and comfortable space for work or relaxation, offering a peaceful retreat within the home.
The bright and spacious kitchen features ample cupboard space and connects seamlessly to a generous dining area—ideal for family meals and entertaining guests.
Upstairs, an entertainment lounge awaits, featuring a built-in bar and a guest bathroom with a shower. Whether you're hosting friends or simply unwinding after a long day, this space is designed for enjoyment.
The home boasts four beautifully appointed, carpeted bedrooms—all with built-in cupboards—offering both comfort and practical storage. There are three bathrooms in total, including a full en-suite in the main bedroom.
Step outside to find manicured gardens surrounding a sparkling swimming pool—your own private oasis for relaxation and family fun.
Additional amenities include a tool shed and a fully functional generator connected to the home's electrical board, ensuring uninterrupted power supply. A front irrigation system helps keep the garden lush and vibrant throughout the year. The property also includes an external room and a separate toilet for added convenience.
The property features two separate entrances—one leading to a double garage and outside laundry, and the other to a covered three-car carport—offering ample parking and easy access.
Security features include high walls and burglar bars for added peace of mind.
Call today to schedule your private viewing!
Property Details
- 4 Bedrooms
- 3 Bathrooms
- 2 Garages
- 1 Ensuite
- 1 Lounges
- 1 Dining Area
Property Features
- Study
- Patio
- Pool
- Laundry
- Pets Allowed
- Access Gate
- Kitchen
- Entrance Hall
- Paving
- Garden
- Family TV Room
- fully functional
- front
- Fibre
| Bedrooms | 4 |
| Bathrooms | 3 |
| Garages | 2 |
| Floor Area | 360 m2 |
| Erf Size | 855 m2 |
Contact the Agent

Corrie De Necker
Full Status Property Practitioner









































