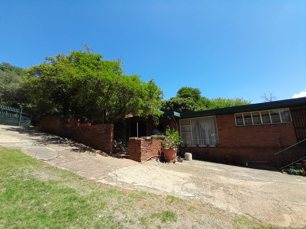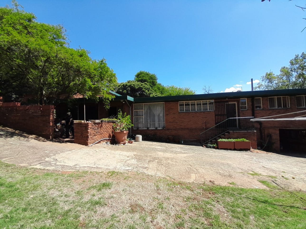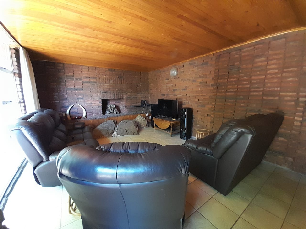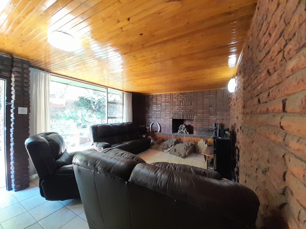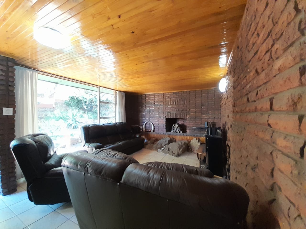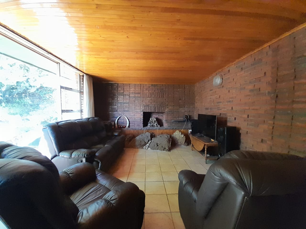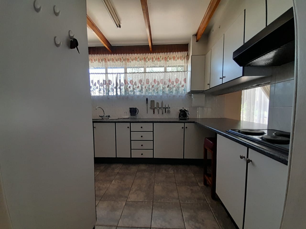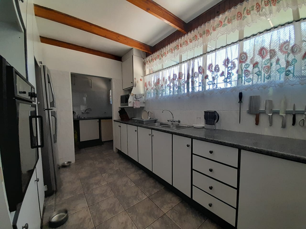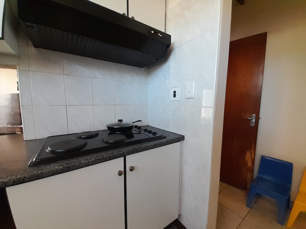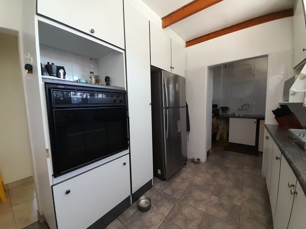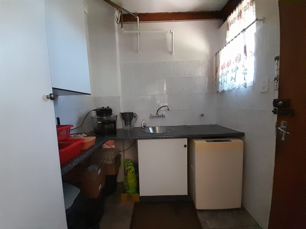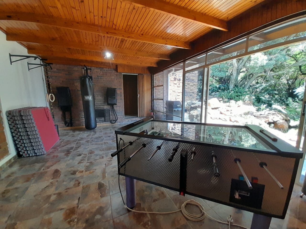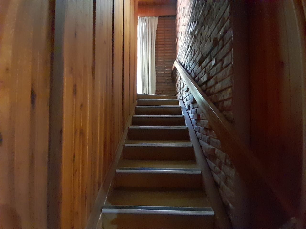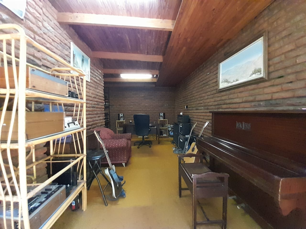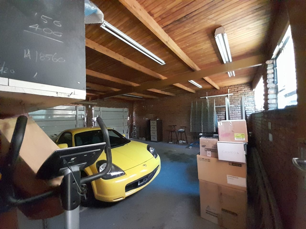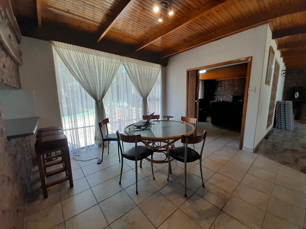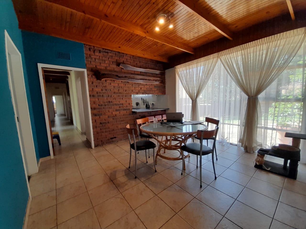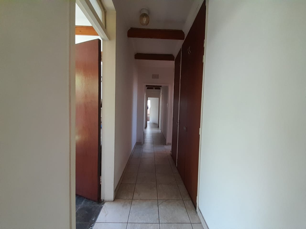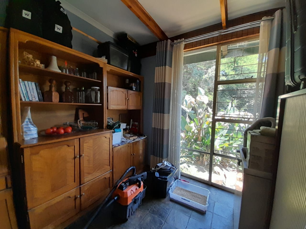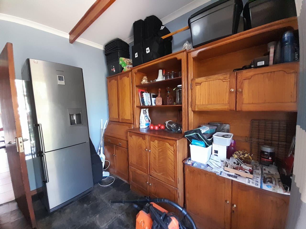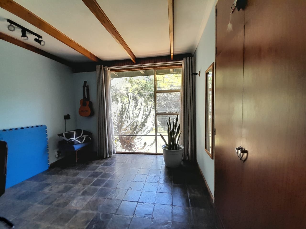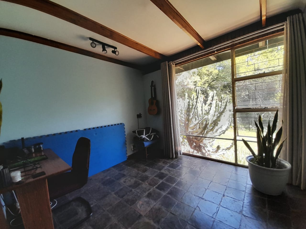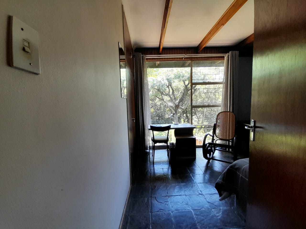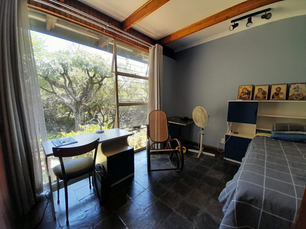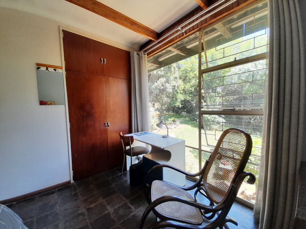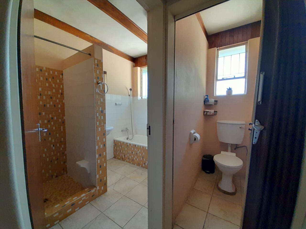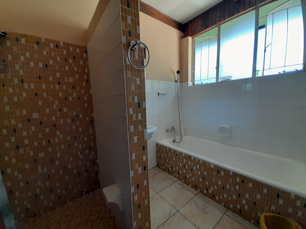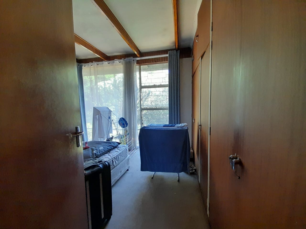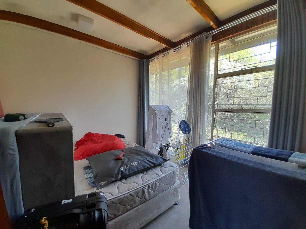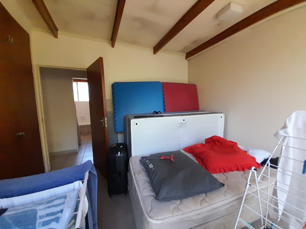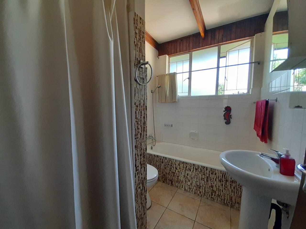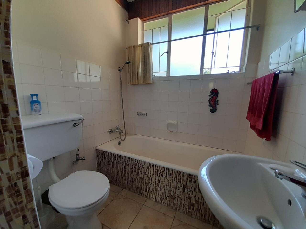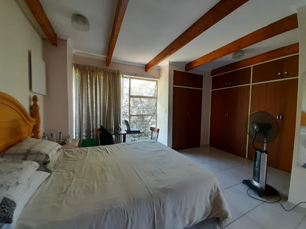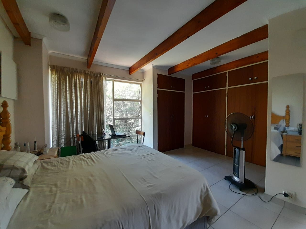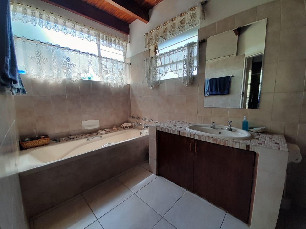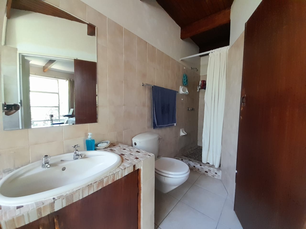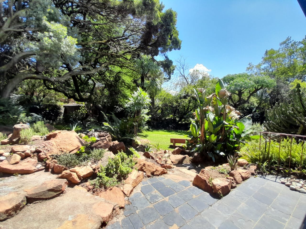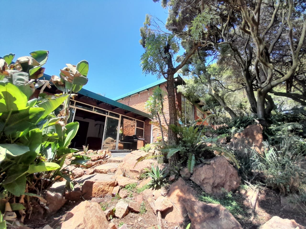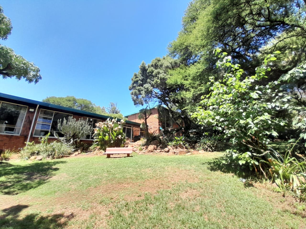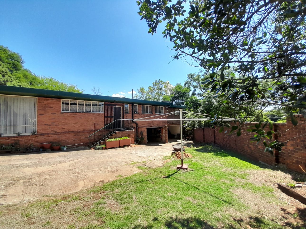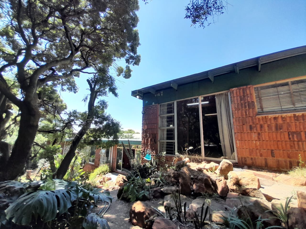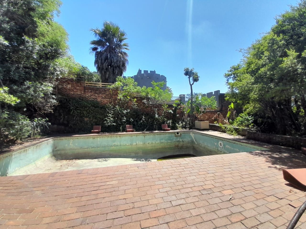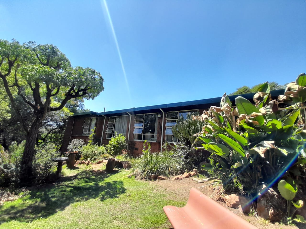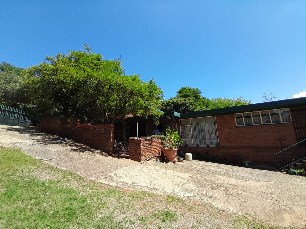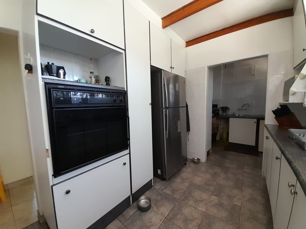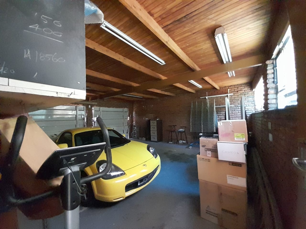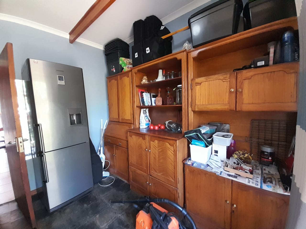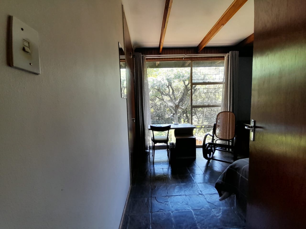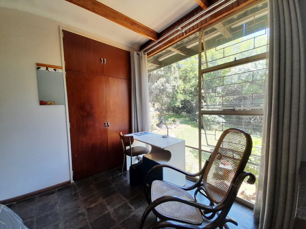- 5
- 3
- 2
- 551 m2
- 2 074 m2
Monthly Costs
Monthly Bond Repayment ZAR .
Calculated over years at % with no deposit. Change Assumptions
Affordability Calculator | Bond Costs Calculator | Bond Repayment Calculator | Apply for a Bond- Bond Calculator
- Affordability Calculator
- Bond Costs Calculator
- Bond Repayment Calculator
- Apply for a Bond
Bond Calculator
Affordability Calculator
Bond Costs Calculator
Bond Repayment Calculator
Contact Us

Disclaimer: The estimates contained on this webpage are provided for general information purposes and should be used as a guide only. While every effort is made to ensure the accuracy of the calculator, RE/MAX of Southern Africa cannot be held liable for any loss or damage arising directly or indirectly from the use of this calculator, including any incorrect information generated by this calculator, and/or arising pursuant to your reliance on such information.
Mun. Rates & Taxes: ZAR 1603.00
Property description
Discover this expansive family home situated on a generous 2074 sqm erf in the established South Crest suburb of Alberton. Boasting a substantial floor size of 551 sqm, this property offers ample space for comfortable living and entertaining. The residence features five well-proportioned bedrooms and three bathrooms, including one en-suite, providing privacy and convenience for a large family. The interior showcases a functional layout with two spacious lounges and a dedicated dining room, perfect for both casual gatherings and formal occasions. The kitchen, equipped with ample counter space and storage, benefits from natural light and exposed wooden beams, offering a practical space for culinary pursuits. A dedicated study provides an ideal environment for remote work or quiet contemplation, while a separate laundry room and additional storage enhance daily functionality. Step outside to a property designed for outdoor enjoyment. A large garden, complete with mature trees, offers a serene backdrop and plenty of space for children and pets to play. The presence of a swimming pool promises refreshing leisure during warmer months. Practical exterior features include a paved driveway leading to a double garage, ensuring secure parking. The property is totally walled and benefits from a gated community setting with 24-hour security, a security post, and an access gate, complemented by burglar bars and a security gate for enhanced peace of mind. Fibre connectivity is available, catering to modern communication needs. This suburban home in Alberton offers a scenic view and is pet-friendly, making it an ideal choice for families seeking space, comfort, and security. Its robust brick construction and thoughtful layout provide a solid foundation for a vibrant family life. Key Features: * 5 Bedrooms, 3 Bathrooms (1 En-suite) * 2 Lounges, 1 Dining Room, 1 Kitchen * Dedicated Study, Laundry, and Storage * Swimming Pool and Large Garden * Double Garage and Paved Driveway * Gated Community with 24-Hour Security * Fibre Connectivity and Scenic Views * Pet-Friendly on a 2074 sqm Erf
Property Details
- 5 Bedrooms
- 3 Bathrooms
- 2 Garages
- 1 Ensuite
- 2 Lounges
- 1 Dining Area
Property Features
- Study
- Pool
- Laundry
- Storage
- Pets Allowed
- Security Post
- Access Gate
- Scenic View
- Kitchen
- Entrance Hall
- Paving
- Garden
- Family TV Room
| Bedrooms | 5 |
| Bathrooms | 3 |
| Garages | 2 |
| Floor Area | 551 m2 |
| Erf Size | 2 074 m2 |
Contact the Agent

Lott Devenhuis
Candidate Property Practitioner

Karabo Devenhuis
Candidate Property Practitioner

