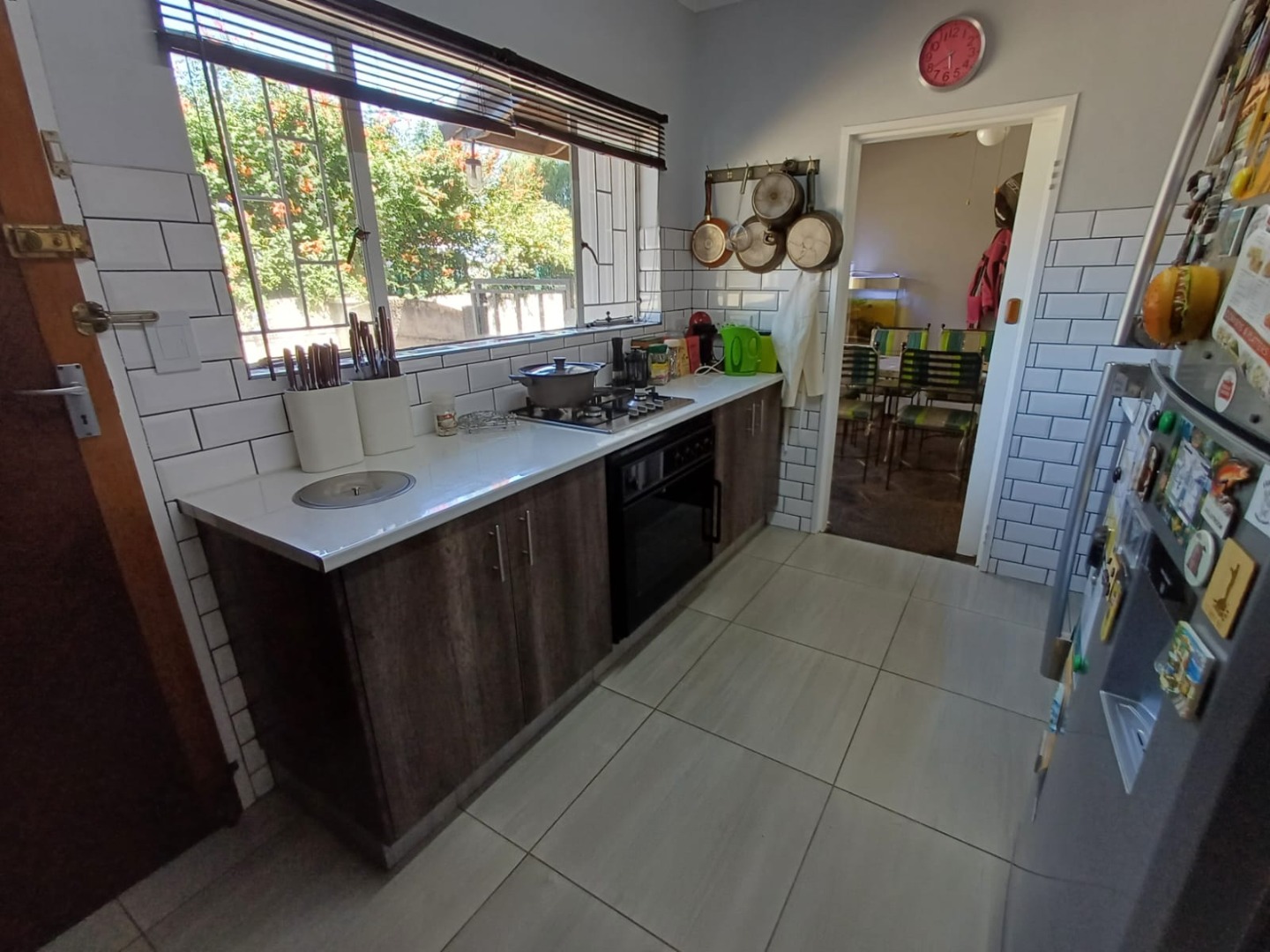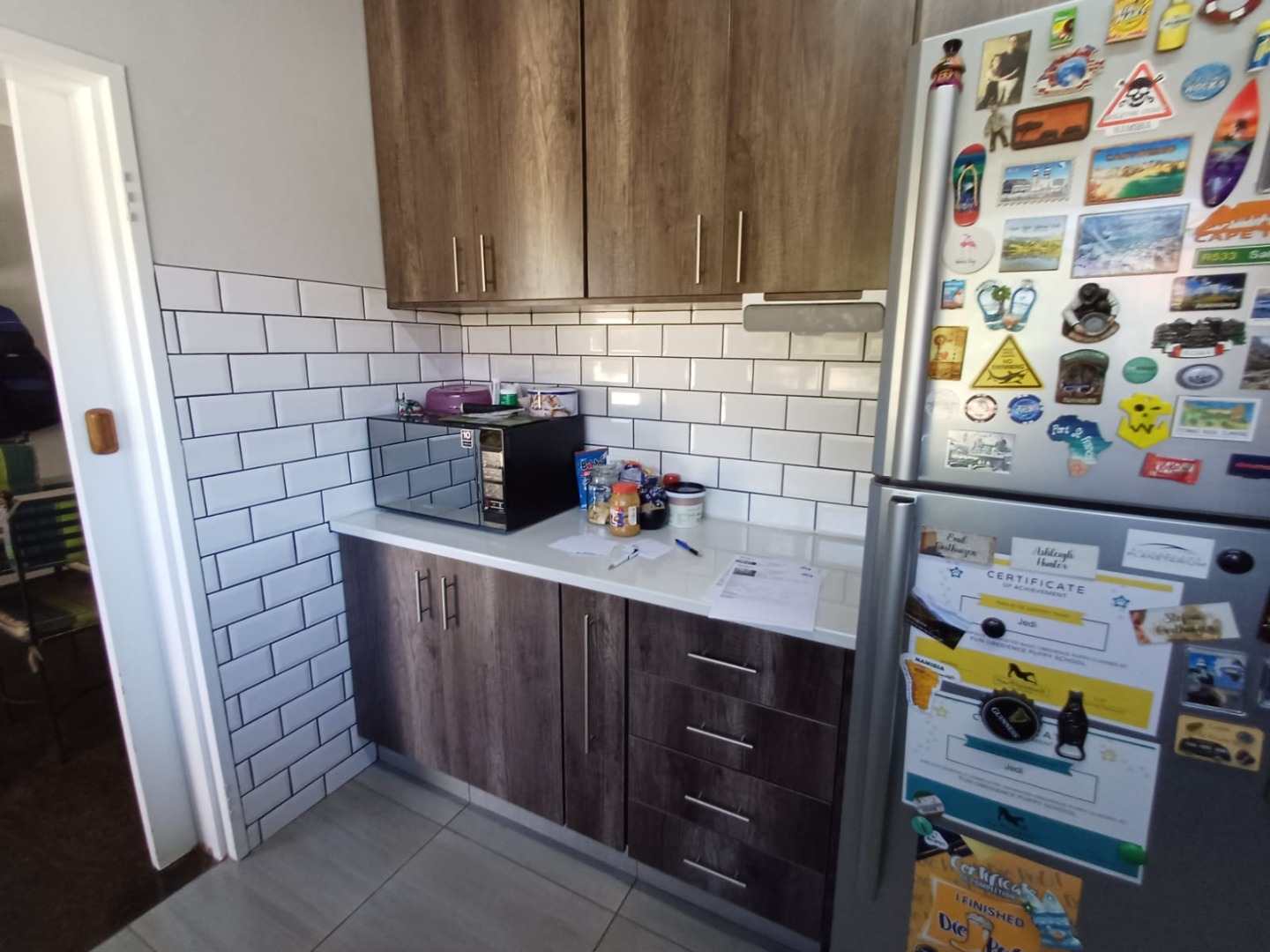- 3
- 3
- 1
- 892 m2
Monthly Costs
Monthly Bond Repayment ZAR .
Calculated over years at % with no deposit. Change Assumptions
Affordability Calculator | Bond Costs Calculator | Bond Repayment Calculator | Apply for a Bond- Bond Calculator
- Affordability Calculator
- Bond Costs Calculator
- Bond Repayment Calculator
- Apply for a Bond
Bond Calculator
Affordability Calculator
Bond Costs Calculator
Bond Repayment Calculator
Contact Us

Disclaimer: The estimates contained on this webpage are provided for general information purposes and should be used as a guide only. While every effort is made to ensure the accuracy of the calculator, RE/MAX of Southern Africa cannot be held liable for any loss or damage arising directly or indirectly from the use of this calculator, including any incorrect information generated by this calculator, and/or arising pursuant to your reliance on such information.
Mun. Rates & Taxes: ZAR 1257.00
Property description
MAGNIFICENT THREE BEDROOM HOUSE | GAS STOVE | SOLAR PANELS | INVERTER WITH BATTERIES | FLATLET | STUDY
Why to Buy?
- Three spacious bedrooms with built in wardrobes
- Two sparkling bathrooms - one being an ensuite to main bedroom
- Modern kitchen with, gas stove, granite countertops, built in cupboards and space for double door fridge
- Open plan well sized lounge and dinning area
- Study and staff quarters with toilet and shower
- Complete solar system with solar panels, inverter and batteries
- Single garage with carport for four cars, automated security gate and large garden
Experience luxury and sustainability in this magnificent three bedroom home located in the sought after suburb of Verwoerdpark in Alberton. This home is thoughtfully designed to cater to your modern lifestyle. With its appealing features and enviable amenities, this property is perfect for families seeking both comfort and efficiency. All amnesties are within a radius of 6km including good schools, quality hospitals, major transport routes and more than five shopping malls and centers.
Relax inside in three generously sized three bedrooms each with built in wardrobes providing both style and functionality. Enjoy two elegant two bathrooms including an ensuite for the main bedroom designed for privacy and convenience. Prepare super meals in style with a contemporary kitchen that features gas stove, sleek granite countertops, built in cupboards and ample space for double door refrigerator. The well sized open plan lounge and dinning area create a harmonious flow perfect for family gatherings or dinner. There is a dedicated study area set up and home office providing an ideal space for work.
Outside there is a staff quarters with shower, basin and toilet offering an additional living space perfect for guests. Embrace energy efficiency with the comprehensive solar system featuring solar panels, and inverter, and batteries, significantly reducing your energy costs and carbon footprint. Benefit from a single lockable garage plus carports accommodating up to four cars, alongside an automated security gate that ensures peace of mind. The large garden provides plenty of outdoor space for relaxation, play, or gardening, enhancing your outdoor living experience.
Contact us today for your exclusive viewing!
Property Details
- 3 Bedrooms
- 3 Bathrooms
- 1 Garages
- 1 Ensuite
- 1 Lounges
- 1 Dining Area
Property Features
- Study
- Staff Quarters
- Storage
- Pets Allowed
- Kitchen
- Entrance Hall
- Paving
- Garden
- Family TV Room
- Solar Panels, Inverter and Batteries
- Gas Stove
- Staff Quarters with Sower and Toilet
- Carport for Four Cars
| Bedrooms | 3 |
| Bathrooms | 3 |
| Garages | 1 |
| Erf Size | 892 m2 |










































































