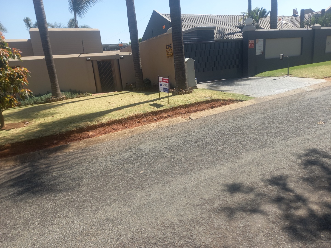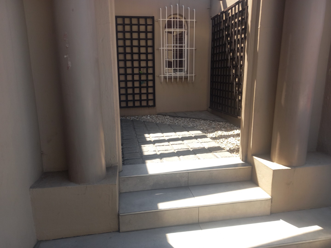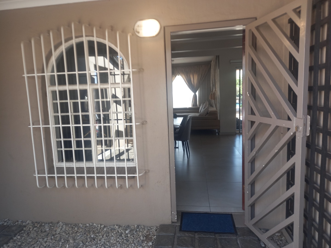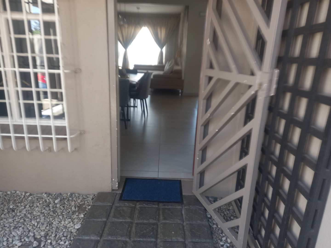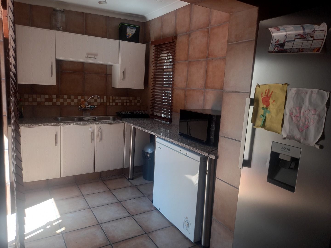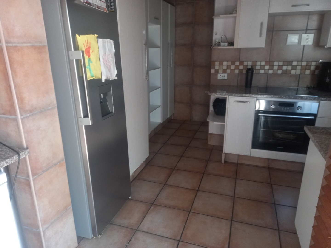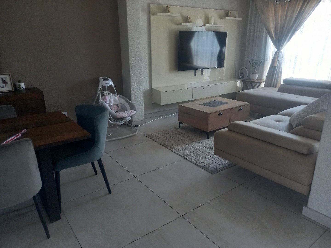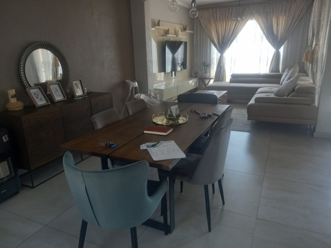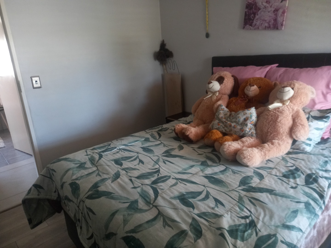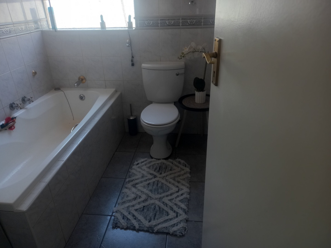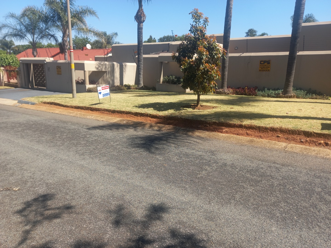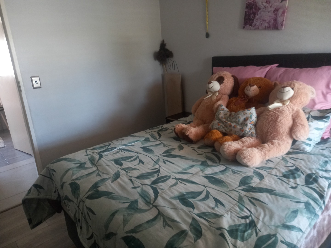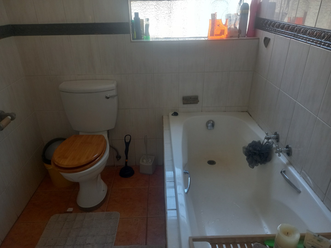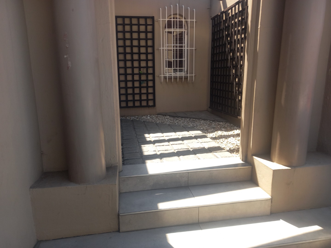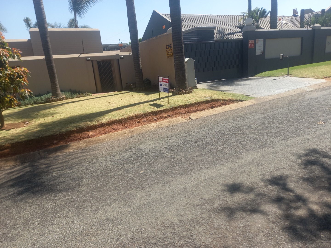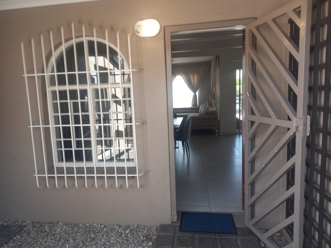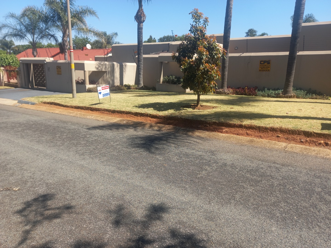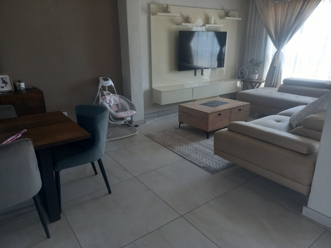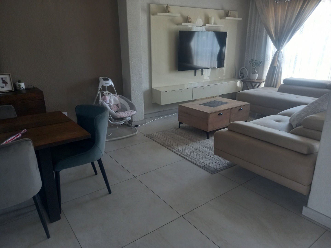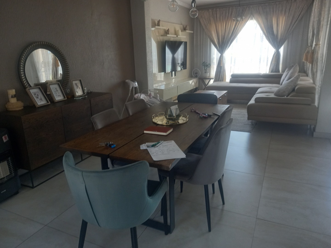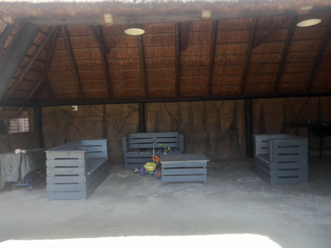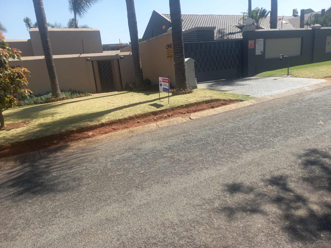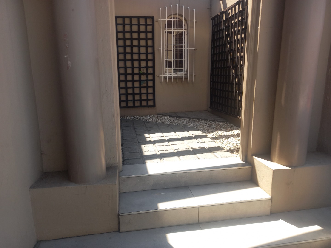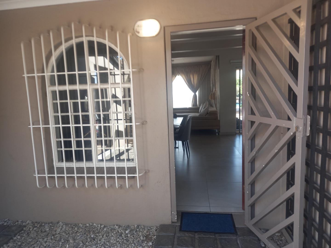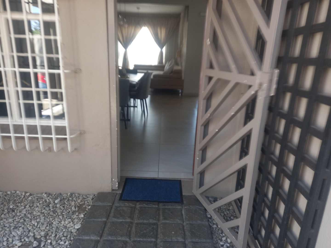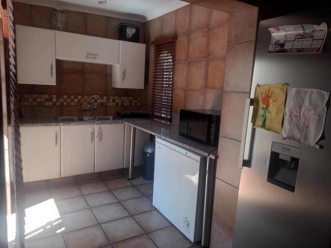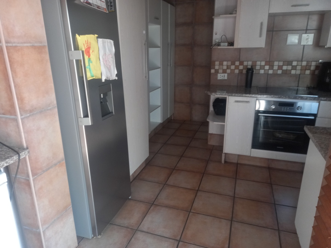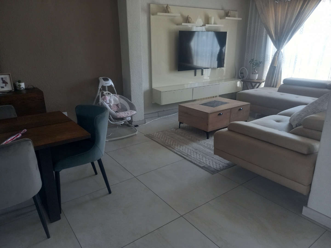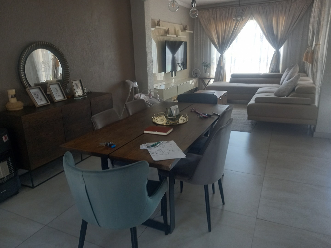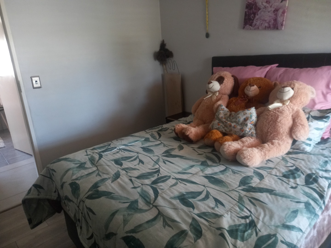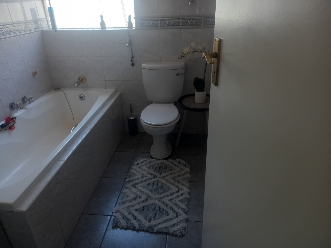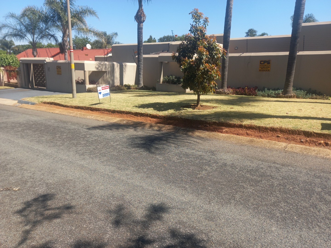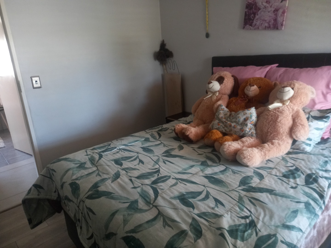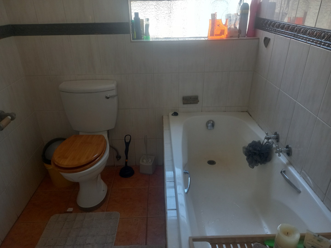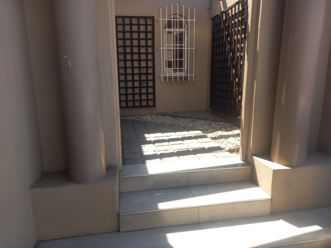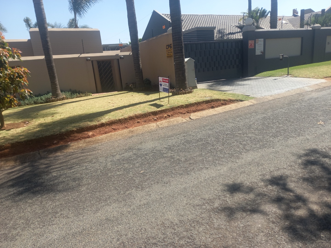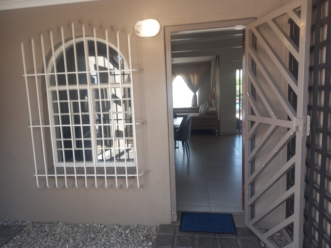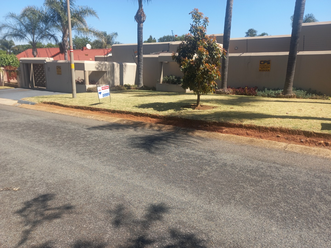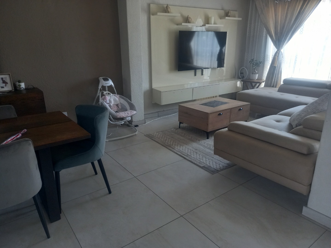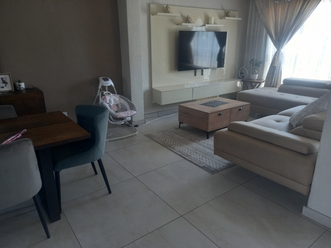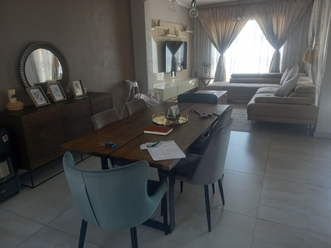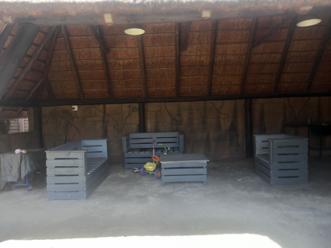- 3
- 2
- 2
- 892 m2
Monthly Costs
Monthly Bond Repayment ZAR .
Calculated over years at % with no deposit. Change Assumptions
Affordability Calculator | Bond Costs Calculator | Bond Repayment Calculator | Apply for a Bond- Bond Calculator
- Affordability Calculator
- Bond Costs Calculator
- Bond Repayment Calculator
- Apply for a Bond
Bond Calculator
Affordability Calculator
Bond Costs Calculator
Bond Repayment Calculator
Contact Us

Disclaimer: The estimates contained on this webpage are provided for general information purposes and should be used as a guide only. While every effort is made to ensure the accuracy of the calculator, RE/MAX of Southern Africa cannot be held liable for any loss or damage arising directly or indirectly from the use of this calculator, including any incorrect information generated by this calculator, and/or arising pursuant to your reliance on such information.
Property description
Nestled in the established suburb of Verwoerdpark, Alberton, this property offers a comfortable family lifestyle in a convenient South African location. This inviting 892 sqm home is designed for practical living and entertaining. The residence features a well-appointed kitchen, equipped with white cabinetry, granite countertops, a double sink, and modern stainless steel appliances including a refrigerator with a water dispenser and an integrated oven/hob. Ample storage is provided by upper and lower cabinets, complemented by a dedicated pantry. The tiled floors and walls offer durability, while the functional layout ensures ease of use. The home seamlessly connects a dining room, a comfortable lounge, and a family TV room, offering versatile spaces for relaxation and entertainment. Comprising three spacious bedrooms, the property provides comfortable retreats for the entire family. Two bathrooms serve the household, with one featuring a bathtub and integrated shower, fully tiled for easy maintenance. Neutral wall colours in the bedrooms offer a versatile canvas for personal touches. Outside, the property truly shines with its exceptional outdoor amenities. A highlight is the spacious lapa, featuring a traditional thatch roof and textured stone-effect walls, creating an ideal setting for outdoor entertaining. This covered area is furnished with modern grey slatted furniture, perfect for gatherings. The property also boasts a garden and a patio, offering additional outdoor enjoyment. Practicality is ensured with two garages and five additional parking spaces, providing ample accommodation for vehicles. For peace of mind, the property includes an access gate, enhancing security for residents. Key Features: * 3 Bedrooms, 2 Bathrooms * Spacious 892 sqm Floor Size * Modern Kitchen with Pantry * Lounge, Dining Room, Family TV Room * Outdoor Lapa with Thatch Roof * 2 Garages & 5 Parking Spaces * Garden and Patio * Access Gate
Property Details
- 3 Bedrooms
- 2 Bathrooms
- 2 Garages
- 1 Lounges
- 1 Dining Area
Property Features
- Patio
- Storage
- Access Gate
- Lapa
- Pantry
- Garden
- Family TV Room
| Bedrooms | 3 |
| Bathrooms | 2 |
| Garages | 2 |
| Floor Area | 892 m2 |
