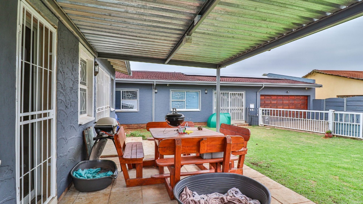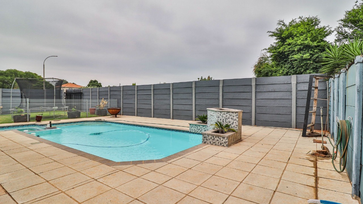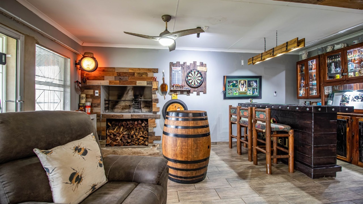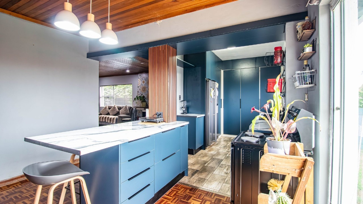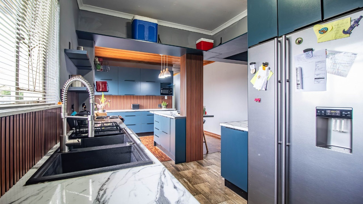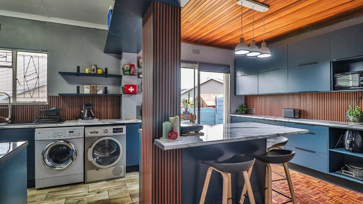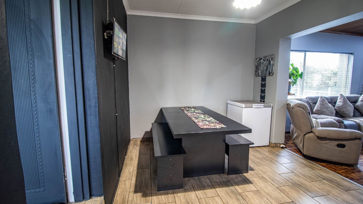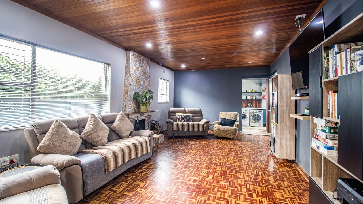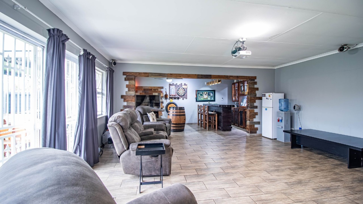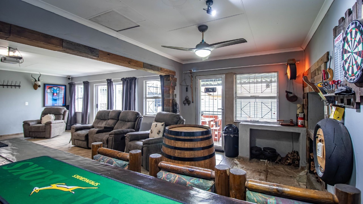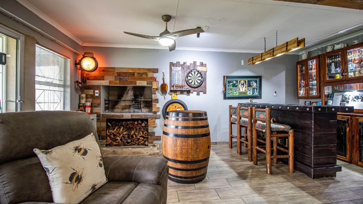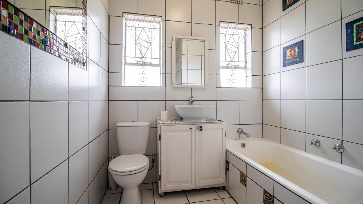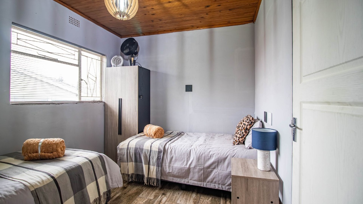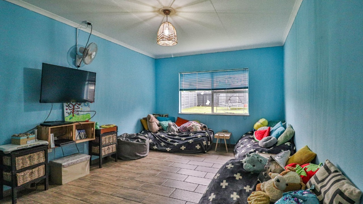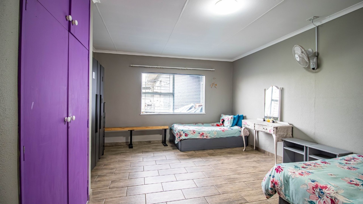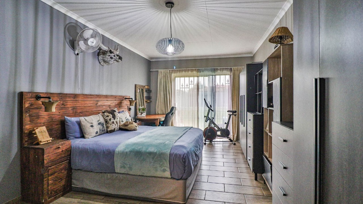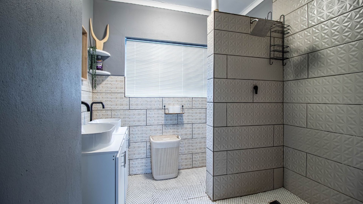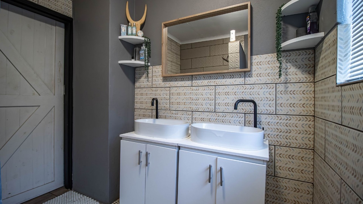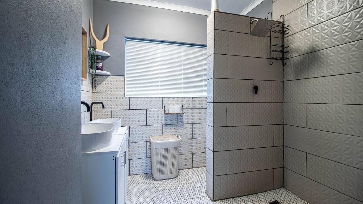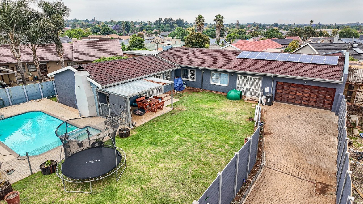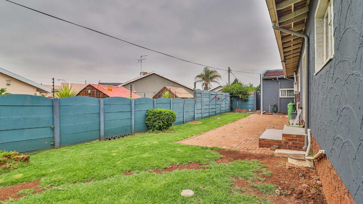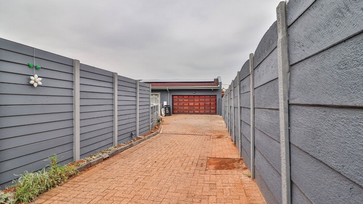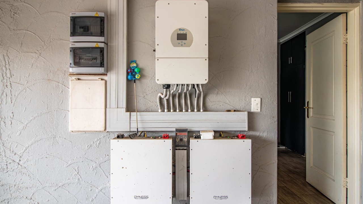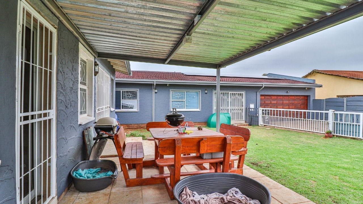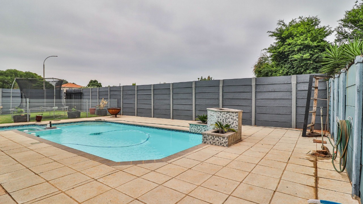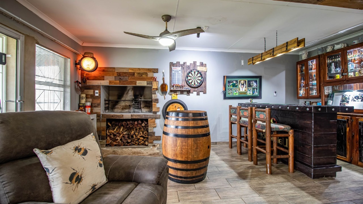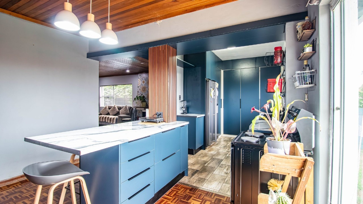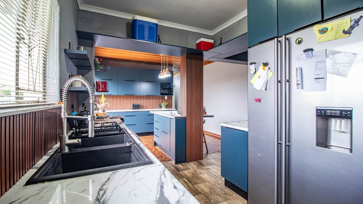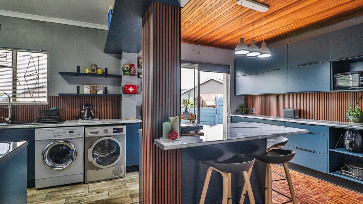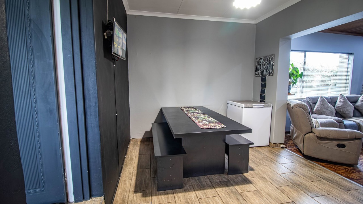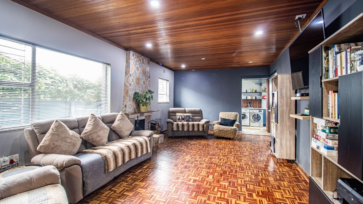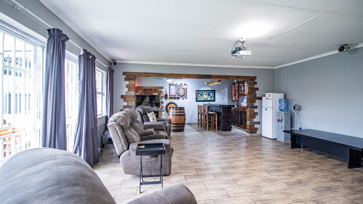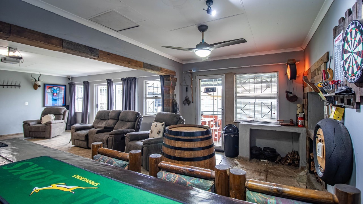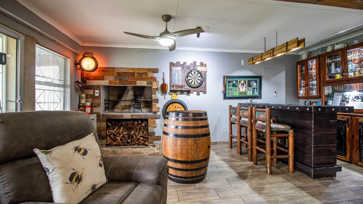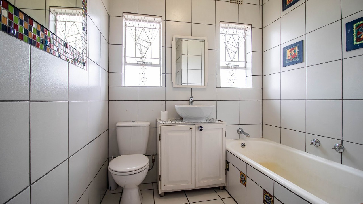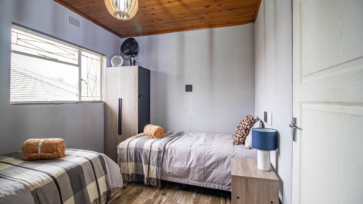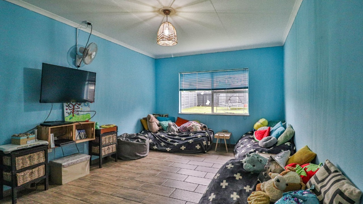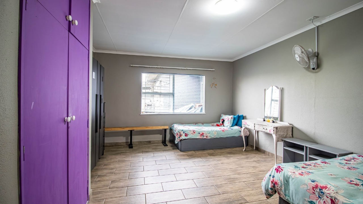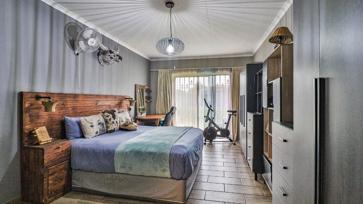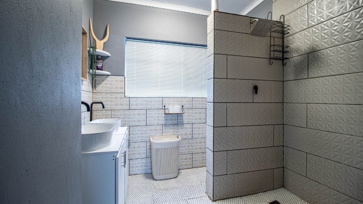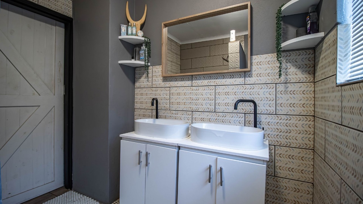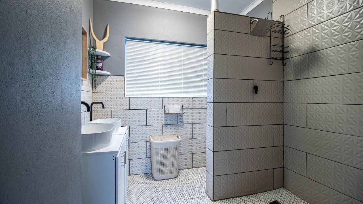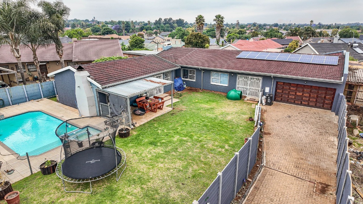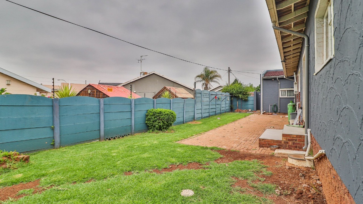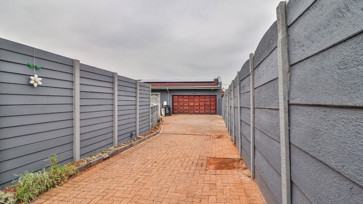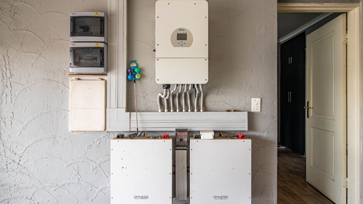- 4
- 2
- 1
- 301 m2
- 892.0 m2
Monthly Costs
Monthly Bond Repayment ZAR .
Calculated over years at % with no deposit. Change Assumptions
Affordability Calculator | Bond Costs Calculator | Bond Repayment Calculator | Apply for a Bond- Bond Calculator
- Affordability Calculator
- Bond Costs Calculator
- Bond Repayment Calculator
- Apply for a Bond
Bond Calculator
Affordability Calculator
Bond Costs Calculator
Bond Repayment Calculator
Contact Us

Disclaimer: The estimates contained on this webpage are provided for general information purposes and should be used as a guide only. While every effort is made to ensure the accuracy of the calculator, RE/MAX of Southern Africa cannot be held liable for any loss or damage arising directly or indirectly from the use of this calculator, including any incorrect information generated by this calculator, and/or arising pursuant to your reliance on such information.
Mun. Rates & Taxes: ZAR 1610.00
Property description
Discover this inviting 4-bedroom, 2-bathroom family home nestled in the suburban heart of Verwoerdpark, Alberton, offering a generous 301 sqm of living space on an 892 sqm erf. The residence boasts a modern, open-plan kitchen featuring sleek blue cabinetry, warm wood accents, and a marble-look island with breakfast bar seating, seamlessly flowing into the living areas. Two comfortable lounges provide ample space for relaxation, complemented by a dedicated entertainment room complete with a built-in braai, a fully equipped bar, and a dartboard for social gatherings. Step outside to a well-maintained swimming pool, perfect for cooling off on warm days, surrounded by an extensive tiled patio ideal for outdoor living. A covered entertainment area with a picnic table and BBQ offers additional space for alfresco dining. The property prioritizes security with window and door grilles, while solar panels on the roof contribute to energy efficiency. A double garage provides convenient parking and storage. Verwoerdpark is a well-established suburban community in Alberton, known for its family-friendly atmosphere and convenient access to local amenities. Key Features: * 4 Bedrooms, 2 Bathrooms (1 En-suite) * Modern Kitchen with Blue Cabinetry * 2 Lounges & Dedicated Entertainment Room * Built-in Braai & Bar Area * Swimming Pool & Tiled Patio * Covered Outdoor BBQ Area * Solar Panels for Energy Efficiency * Security Grilles & Bars * 1 Garage * 892 sqm Erf Size
Property Details
- 4 Bedrooms
- 2 Bathrooms
- 1 Garages
- 1 Ensuite
- 2 Lounges
Property Features
- Patio
- Pool
- Pets Allowed
- Alarm
- Kitchen
- Built In Braai
- Paving
- Garden
- Intercom
- Family TV Room
| Bedrooms | 4 |
| Bathrooms | 2 |
| Garages | 1 |
| Floor Area | 301 m2 |
| Erf Size | 892.0 m2 |
Contact the Agent

Tinka Lategan
Full Status Property Practitioner
