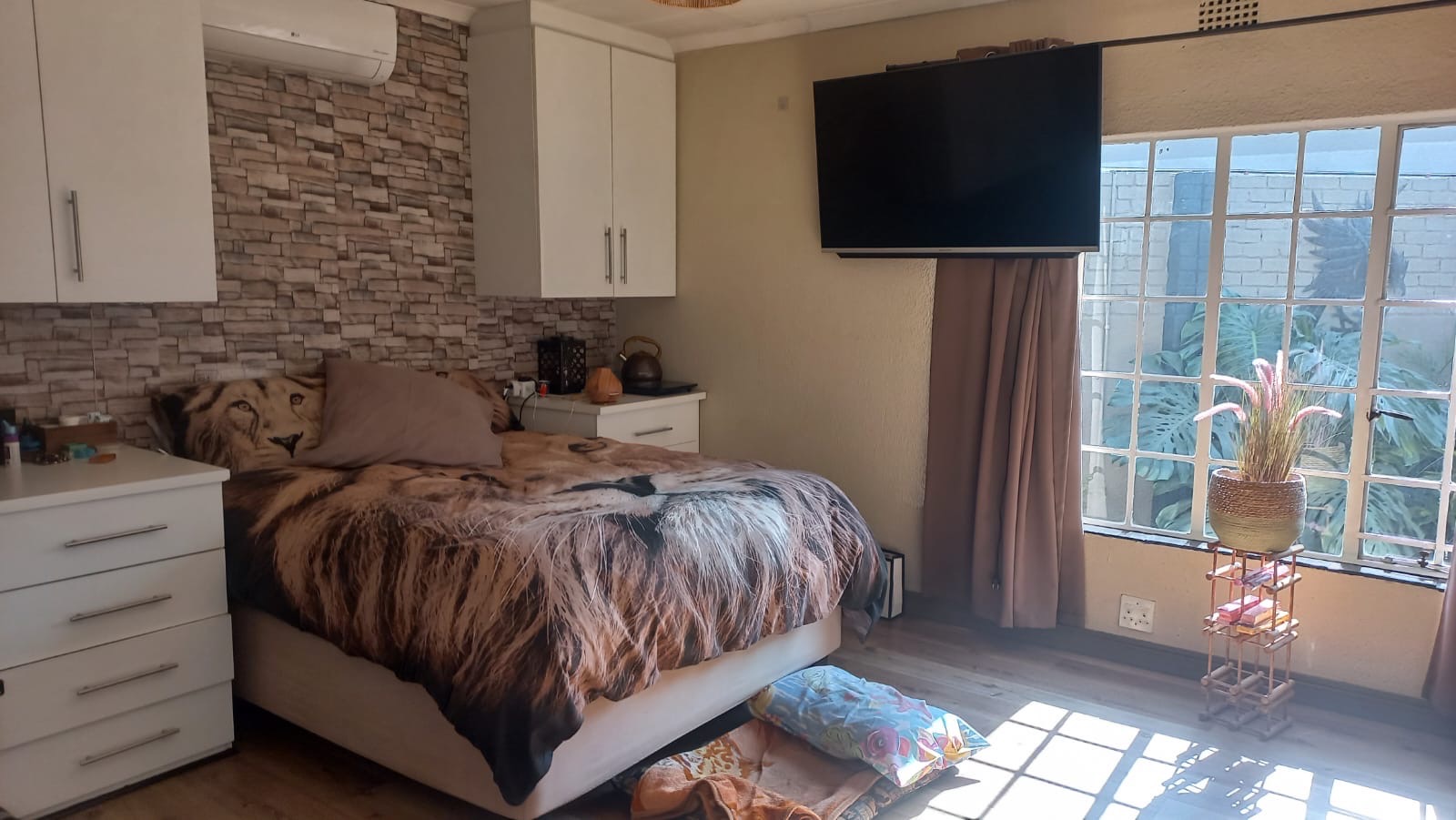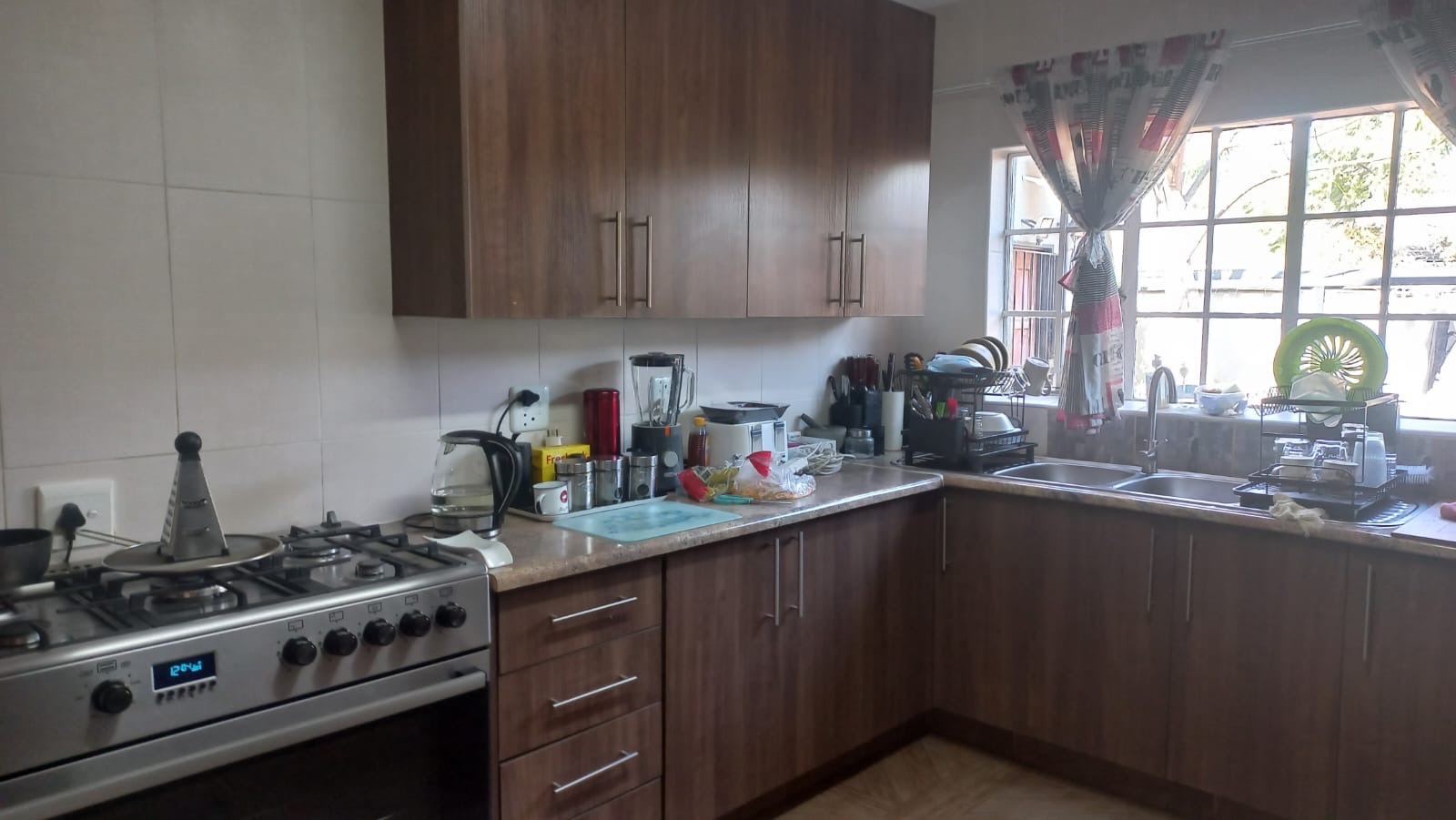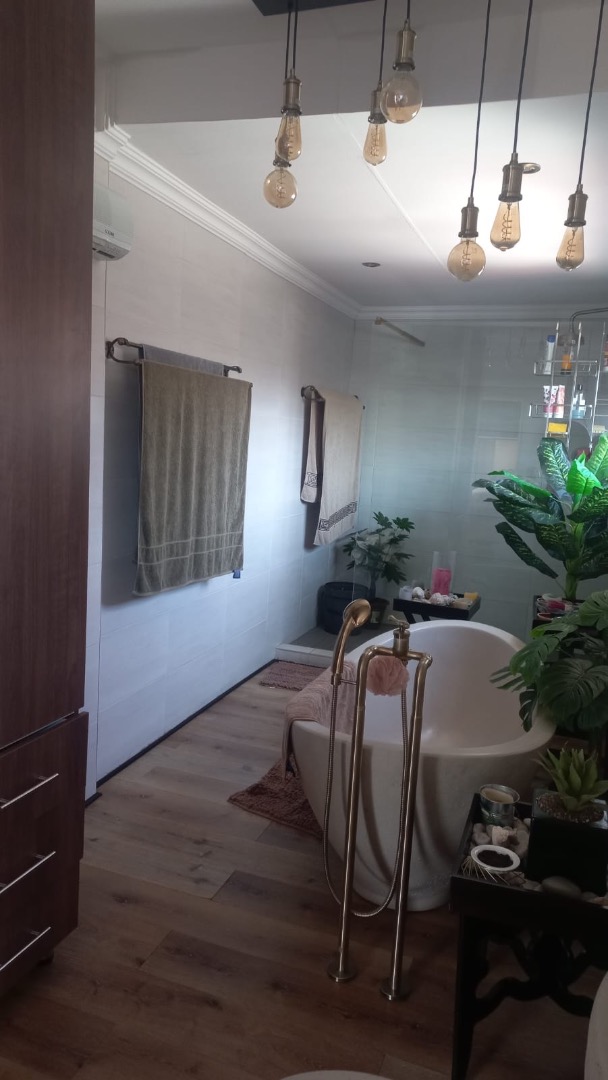- 4
- 2
- 1
Monthly Costs
Monthly Bond Repayment ZAR .
Calculated over years at % with no deposit. Change Assumptions
Affordability Calculator | Bond Costs Calculator | Bond Repayment Calculator | Apply for a Bond- Bond Calculator
- Affordability Calculator
- Bond Costs Calculator
- Bond Repayment Calculator
- Apply for a Bond
Bond Calculator
Affordability Calculator
Bond Costs Calculator
Bond Repayment Calculator
Contact Us

Disclaimer: The estimates contained on this webpage are provided for general information purposes and should be used as a guide only. While every effort is made to ensure the accuracy of the calculator, RE/MAX of Southern Africa cannot be held liable for any loss or damage arising directly or indirectly from the use of this calculator, including any incorrect information generated by this calculator, and/or arising pursuant to your reliance on such information.
Mun. Rates & Taxes: ZAR 1680.00
Monthly Levy: ZAR 0.00
Property description
Lovely Home That Calls Out For The New Owners
Corner Stand | Solar System | Flatlet | Abundant Parking
Welcome to a truly exceptional property that effortlessly combines natural tranquility with modern living. This beautifully maintained home is a gardener’s dream, surrounded by lush, low-maintenance landscaping—no lawn required—with winding pathways, charming decks, and stepping stones that lead you to a solar-heated pool.
Whether you’re an entertainer, nature lover, or simply seeking peaceful luxury, this home delivers on all fronts.
Outdoor Living & Garden Features:
- Surrounded by an enchanting array of shrubs and plants with no lawn to maintain
- Built-in braai and covered patio, ideal for weekend gatherings or serene outdoor dining
- Solar-heated swimming pool with elegant decking and pathways throughout the garden
- Discreet storeroom for garden tools and supplies
- Sprinkler system for easy garden upkeep
Parking & External Buildings:
- Hollywood garage leading to:
- Lock-up garage
- Carport for two vehicles
- Flatlet positioned behind the carport
- Additional side access with double gates to a large carport for up to three more vehicles
- Spacious wooden Wendy hut offering extra storage or creative studio potential
Interior Features:
- Expansive entertainer’s room with:
- Built-in braai
- Tiled floors
- Knotty pine ceilings
- Air conditioning
- Aluminum sliding windows and doors that open onto the patio and pool area
- Lounge with tiled flooring, air conditioning, and wooden sliding doors to the dining room
Kitchen & Utility Spaces:
- Gourmet kitchen with:
- Granite countertops
- 5-burner gas hob and electric oven
- Space for all major appliances, including a double-door fridge/freezer
- Adjacent scullery/laundry for added convenience
Bedrooms & Bathrooms:
- Four spacious bedrooms, all tiled with built-in wardrobes:
- One doubles as a teen pad with a private entrance and seating area
- Another includes a dedicated study area
- Master suite with:
- Tiled headboard and laminated floors
- Air conditioning and ample built-in cupboards
- Luxurious en-suite with dressing area, granite vanity, bathtub, shower, and toilet
- Modern family bathroom with spacious shower, toilet, and basin
Separate Flatlet:
- Open-plan lounge, bedroom, and kitchen
- Abundant built-in cupboards
- Kitchen with glass hob and oven
- Private bathroom with shower, basin, and toilet
Additional Features:
- Corner stand for added privacy and space
- Alarm system for security
- Solar system for energy efficiency
This home is more than just a residence—it’s a peaceful sanctuary crafted for those who value beauty, functionality, and sustainability. With abundant space, thoughtful finishes, and multi-use living areas, it’s ideal for extended families, remote work, or those simply wanting a little extra room to grow.
Contact us today to book your private tour—this garden oasis won’t last long!
Property Details
- 4 Bedrooms
- 2 Bathrooms
- 1 Garages
- 1 Ensuite
- 1 Lounges
- 1 Dining Area
Property Features
- Pool
- Pets Allowed
- Access Gate
- Kitchen
- Garden
- Family TV Room
| Bedrooms | 4 |
| Bathrooms | 2 |
| Garages | 1 |


















































