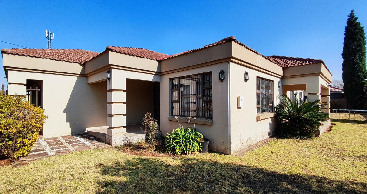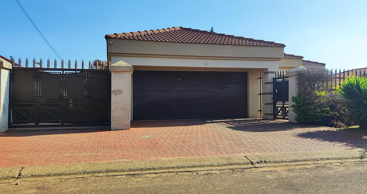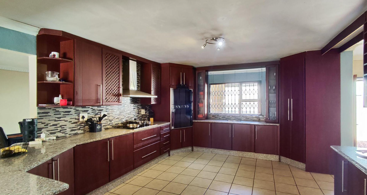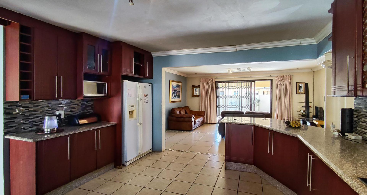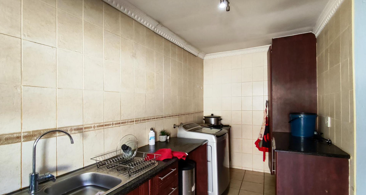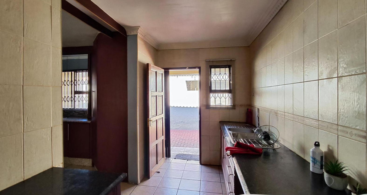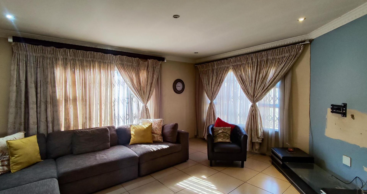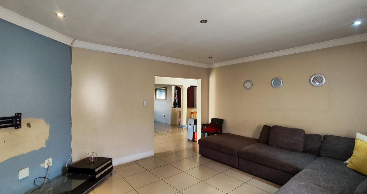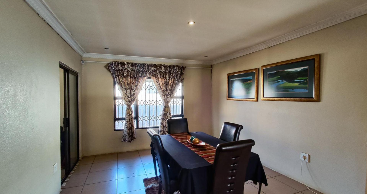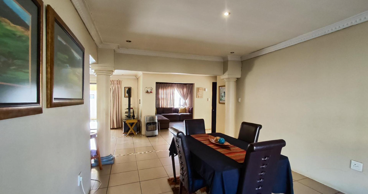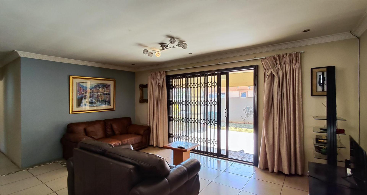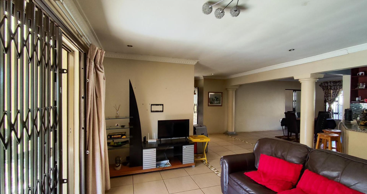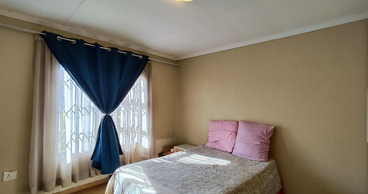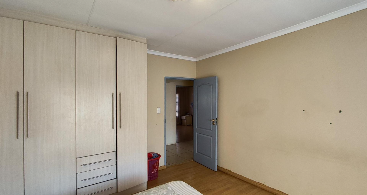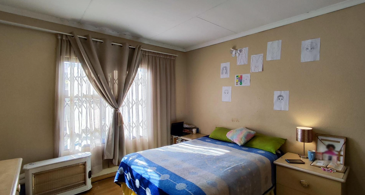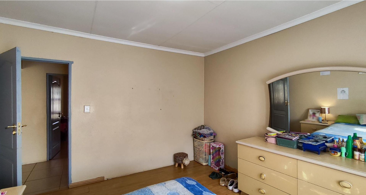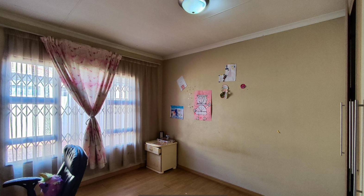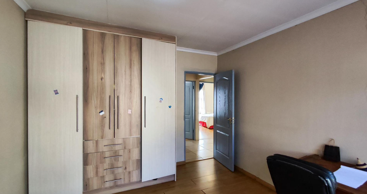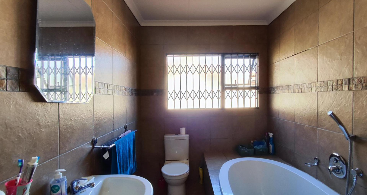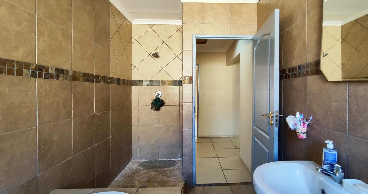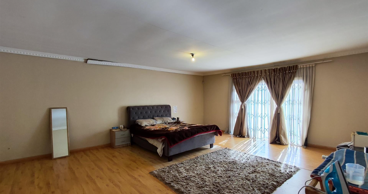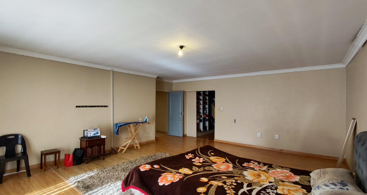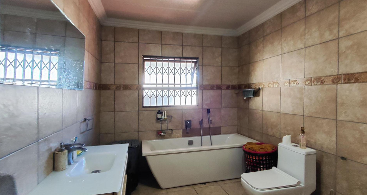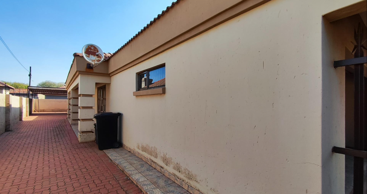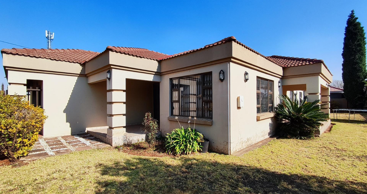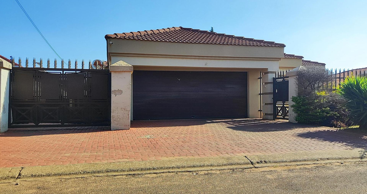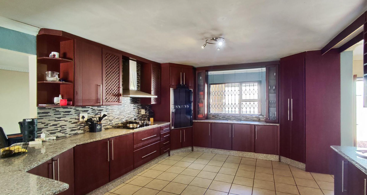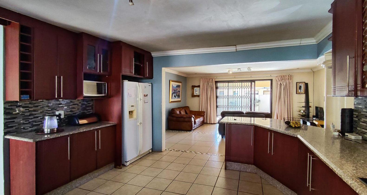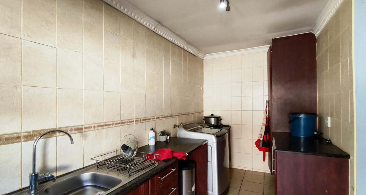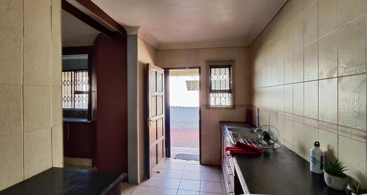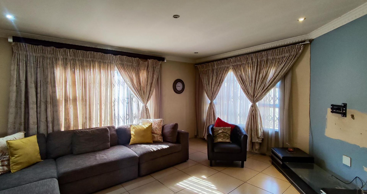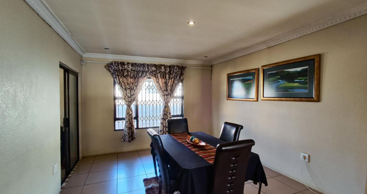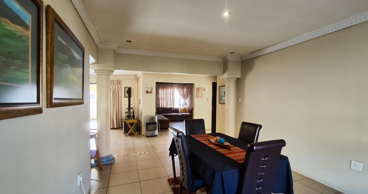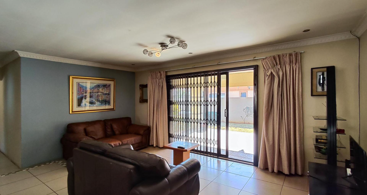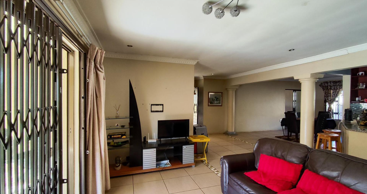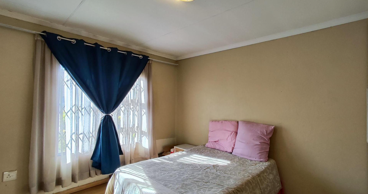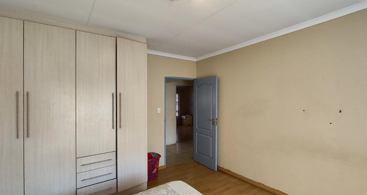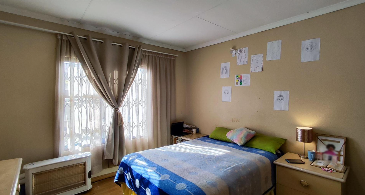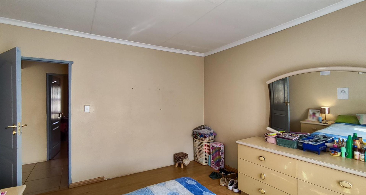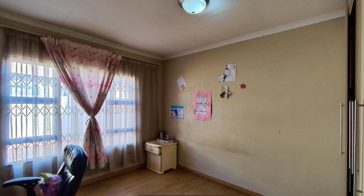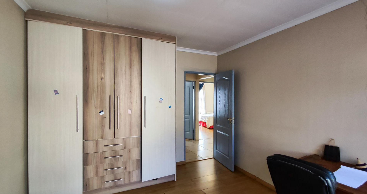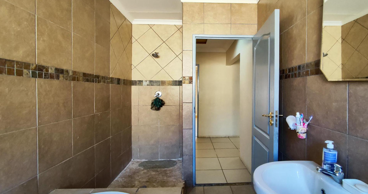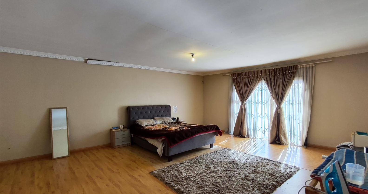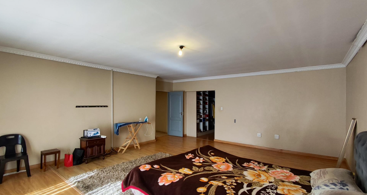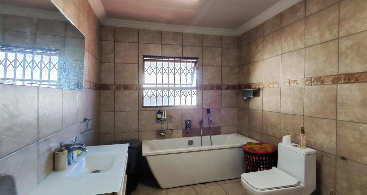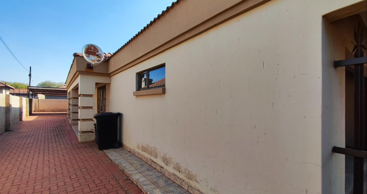- 4
- 2
- 2
- 351 m2
- 751 m2
Monthly Costs
Monthly Bond Repayment ZAR .
Calculated over years at % with no deposit. Change Assumptions
Affordability Calculator | Bond Costs Calculator | Bond Repayment Calculator | Apply for a Bond- Bond Calculator
- Affordability Calculator
- Bond Costs Calculator
- Bond Repayment Calculator
- Apply for a Bond
Bond Calculator
Affordability Calculator
Bond Costs Calculator
Bond Repayment Calculator
Contact Us

Disclaimer: The estimates contained on this webpage are provided for general information purposes and should be used as a guide only. While every effort is made to ensure the accuracy of the calculator, RE/MAX of Southern Africa cannot be held liable for any loss or damage arising directly or indirectly from the use of this calculator, including any incorrect information generated by this calculator, and/or arising pursuant to your reliance on such information.
Mun. Rates & Taxes: ZAR 2690.00
Property description
Discover this spacious 4-bedroom, 2-bathroom family home located in the established suburban area of Dawn Park, Boksburg. This property offers a generous Erf size of 751 sqm and a comfortable Floor size of 351 sqm, providing ample space for family living and entertaining.
The residence presents a secure kerb appeal, featuring sturdy metal gates with anti-climb spikes and a separate pedestrian access gate. A paved driveway leads to the integrated double garage, complemented by an additional parking space, ensuring convenience and security. The exterior boasts a well-maintained tiled roof and neat front lawn, enhanced by outdoor wall lights and a covered entrance. A CCTV camera system further contributes to the property's safety measures.
Inside, the home features an inviting open-plan layout, seamlessly connecting the dining area to two distinct lounges. Tiled flooring extends throughout the living spaces, offering durability and easy maintenance. Natural light floods the interiors through large windows, which are fitted with security bars for peace of mind. Decorative crown molding and recessed lighting add a refined touch, while a sliding glass door with a security gate provides access to the outdoor garden area.
The kitchen is well-appointed with dark wood cabinetry, granite-look countertops, and a modern mosaic tile backsplash. It includes a built-in oven/microwave unit and a range hood, offering ample storage and counter space for culinary enthusiasts. The four bedrooms provide comfortable accommodation, supported by two well-sized bathrooms. While the home is move-in ready, certain areas present an opportunity for cosmetic enhancements and personalization to align with contemporary tastes.
Property Details
- 4 Bedrooms
- 2 Bathrooms
- 2 Garages
- 2 Lounges
- 1 Dining Area
Property Features
- Pets Allowed
- Fence
- Kitchen
- Paving
- Garden
| Bedrooms | 4 |
| Bathrooms | 2 |
| Garages | 2 |
| Floor Area | 351 m2 |
| Erf Size | 751 m2 |
Contact the Agent

Boitshoko Mathebula
Candidate Property Practitioner
