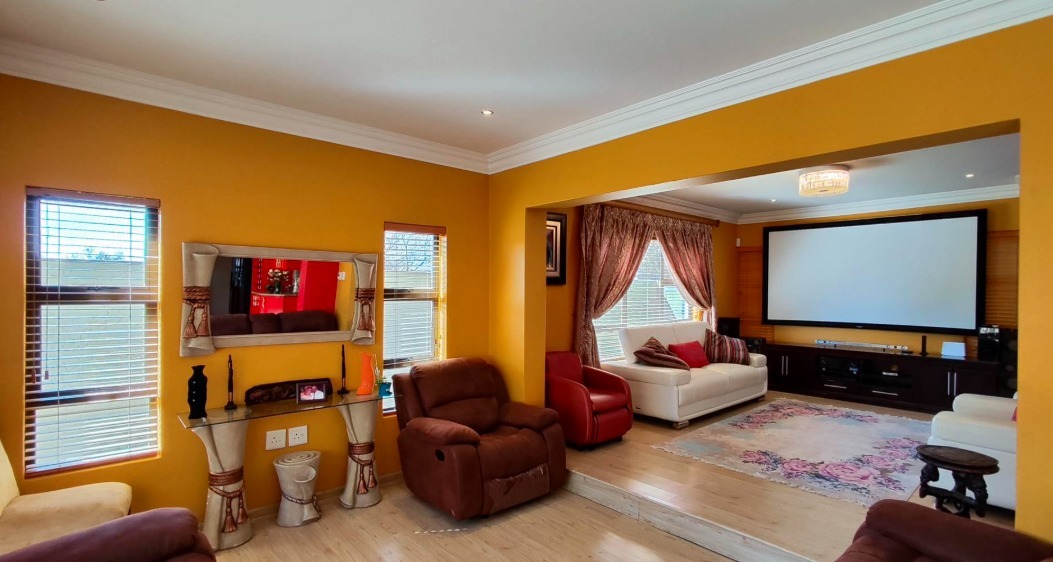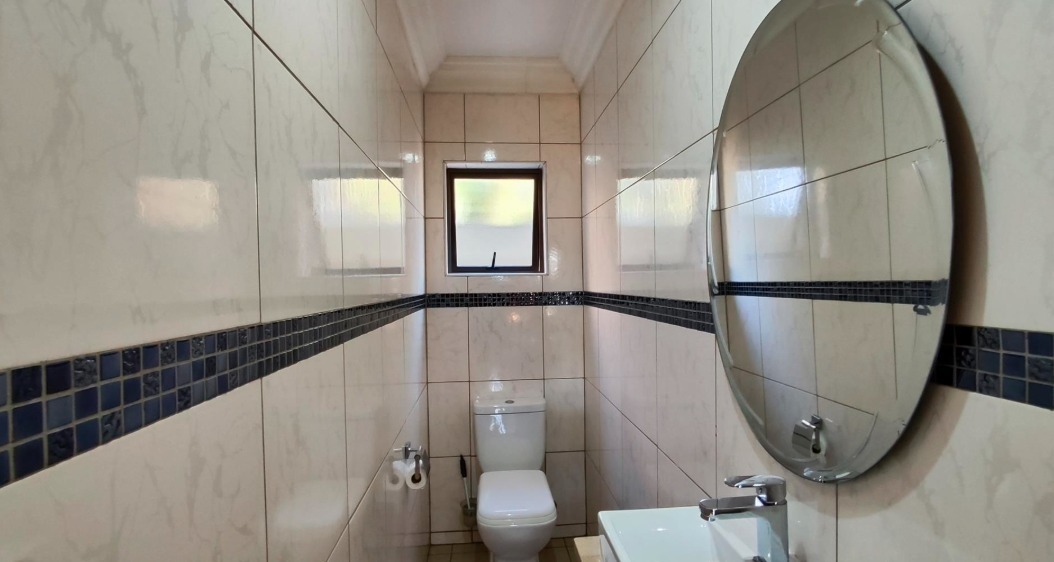- 5
- 4
- 2
- 370 m2
- 512.0 m2
Monthly Costs
Monthly Bond Repayment ZAR .
Calculated over years at % with no deposit. Change Assumptions
Affordability Calculator | Bond Costs Calculator | Bond Repayment Calculator | Apply for a Bond- Bond Calculator
- Affordability Calculator
- Bond Costs Calculator
- Bond Repayment Calculator
- Apply for a Bond
Bond Calculator
Affordability Calculator
Bond Costs Calculator
Bond Repayment Calculator
Contact Us

Disclaimer: The estimates contained on this webpage are provided for general information purposes and should be used as a guide only. While every effort is made to ensure the accuracy of the calculator, RE/MAX of Southern Africa cannot be held liable for any loss or damage arising directly or indirectly from the use of this calculator, including any incorrect information generated by this calculator, and/or arising pursuant to your reliance on such information.
Monthly Levy: ZAR 2100.00
Property description
This home is strategically located in a calm, secure setting while remaining close to major transport routes, top schools, and lifestyle hubs. The neighborhood combines practicality with prestige — ideal for growing families or professionals.
5 Bedrooms
4 Bathrooms
1 Living Rooms
Kitchen
Parking
2 Garage
Top Schools Nearby
Parkrand Primary School – trusted local public primary
St Dominic’s Catholic School for Girls – private girls’ school with 100% IEB pass rate
Hoërskool Voortrekker & Boksburg High School – top-performing public high schools
Sion Private Akademie – independent combined school in nearby Clearwater Estate
Convenient Local Amenities
Clearwater Estate – premium security estates with parks & walking trails
East Rand Mall – 10-minute drive for dining, shopping & groceries
Healthcare & Fitness: Netcare/Spring view clinic and gyms nearby
Recreation: Bambie Park (Boksburg), spa venues like Nang Thai Spa
Quick access to R21, N17, R24 & N3 — travel is seamless
Property Details
- 5 Bedrooms
- 4 Bathrooms
- 2 Garages
- 4 Ensuite
- 1 Lounges
Property Features
| Bedrooms | 5 |
| Bathrooms | 4 |
| Garages | 2 |
| Floor Area | 370 m2 |
| Erf Size | 512.0 m2 |














































