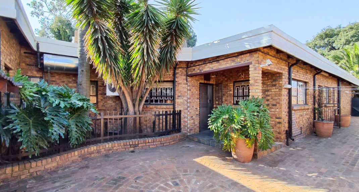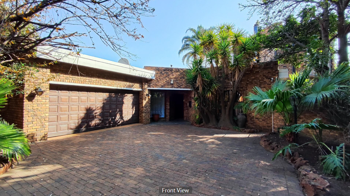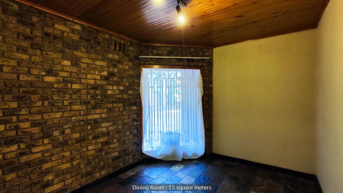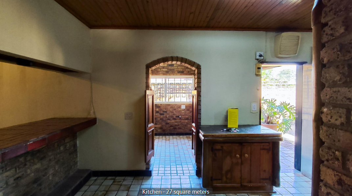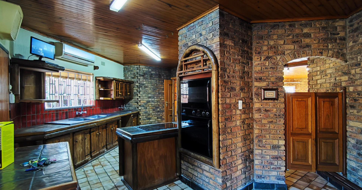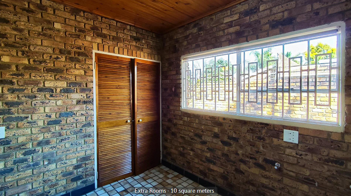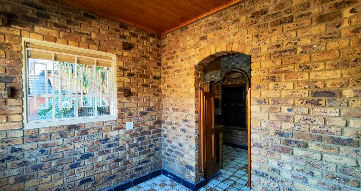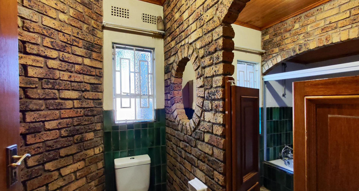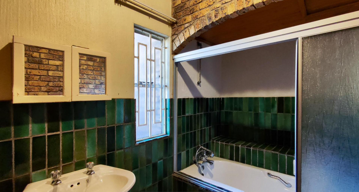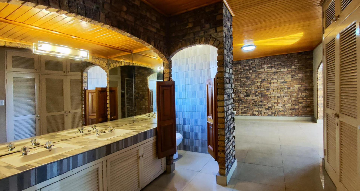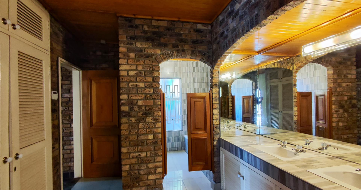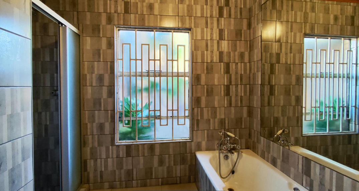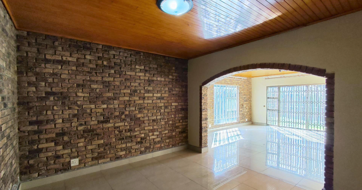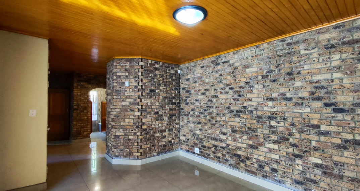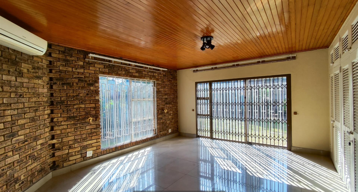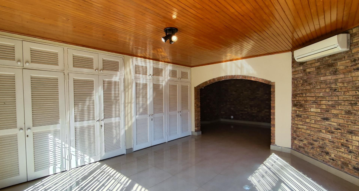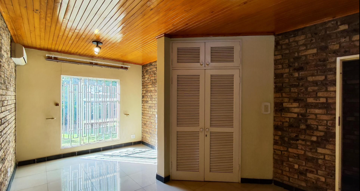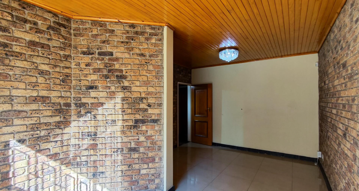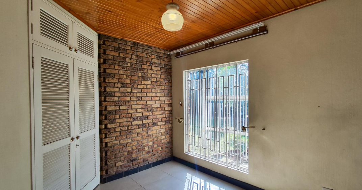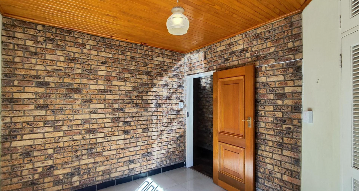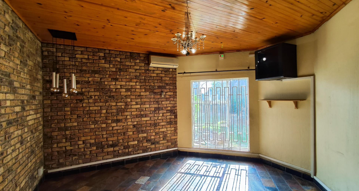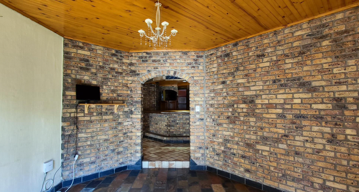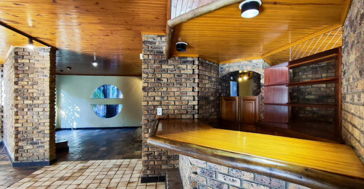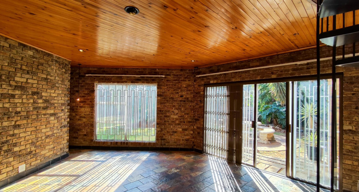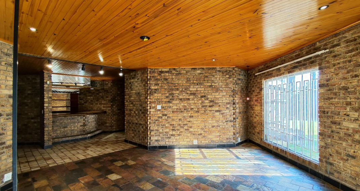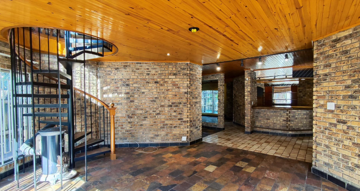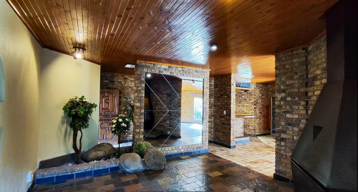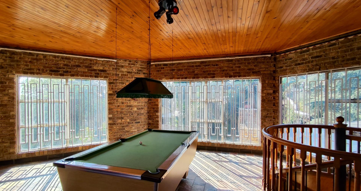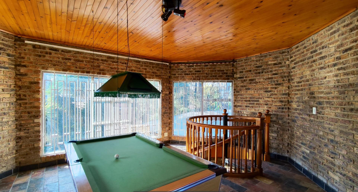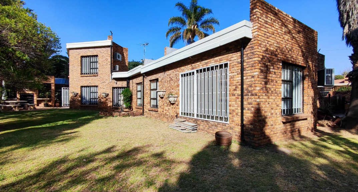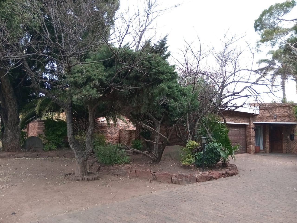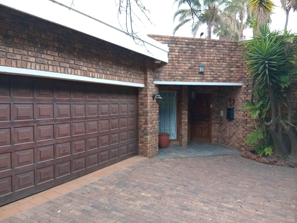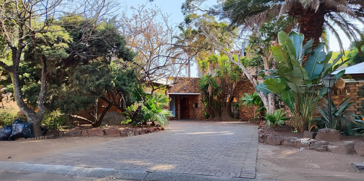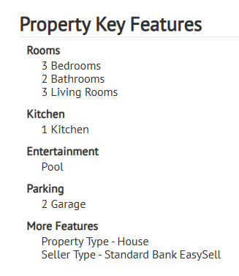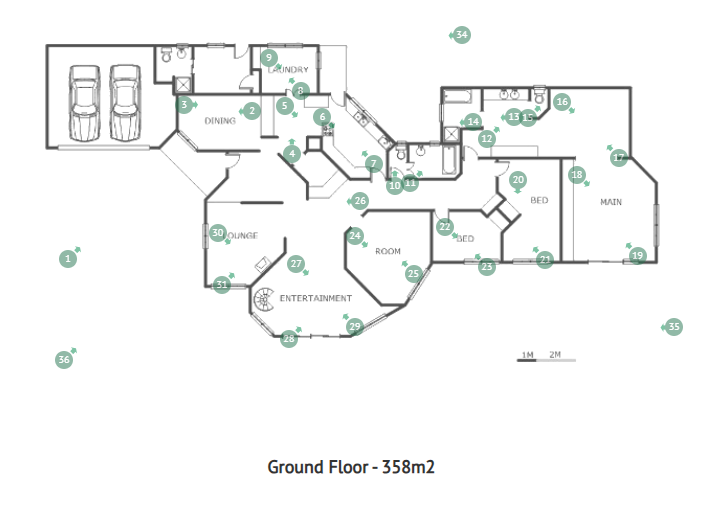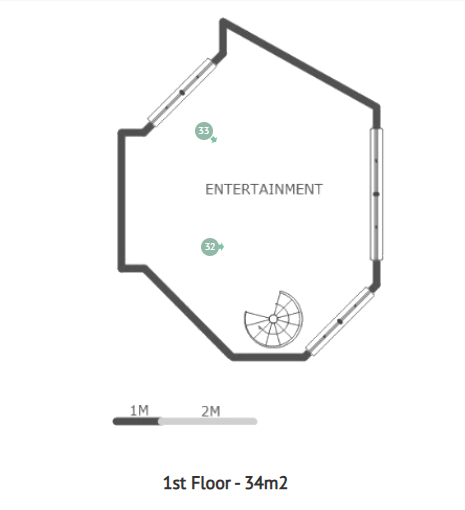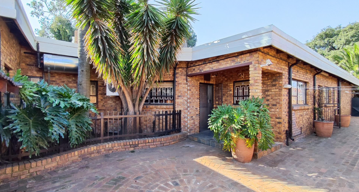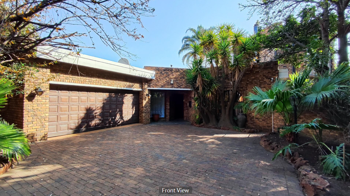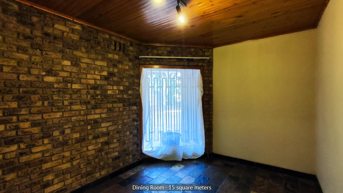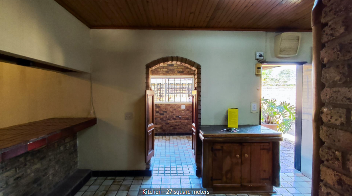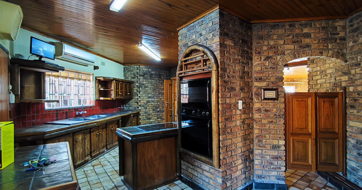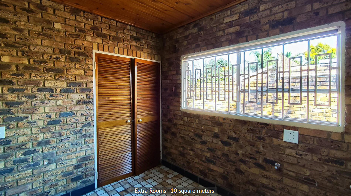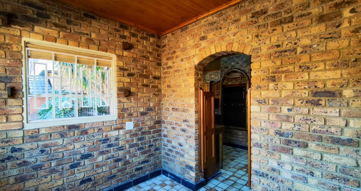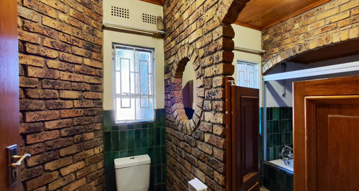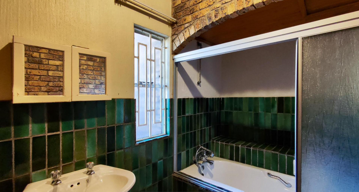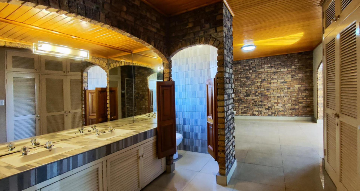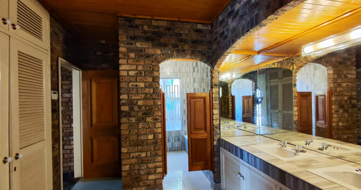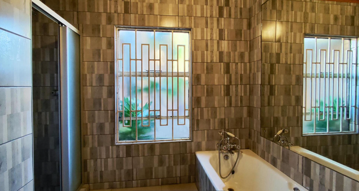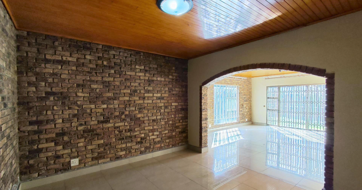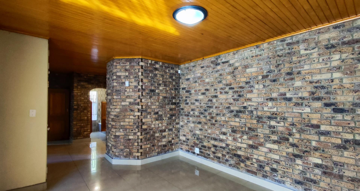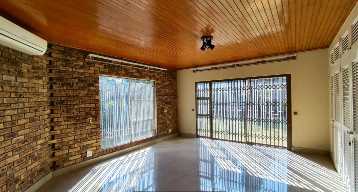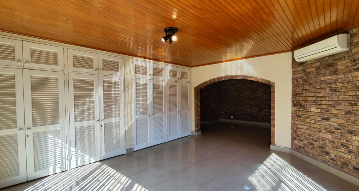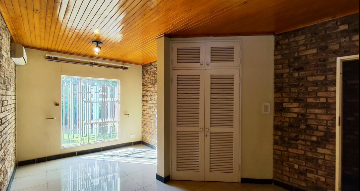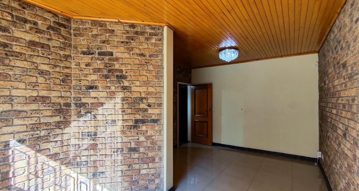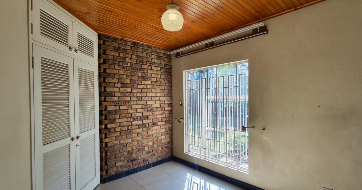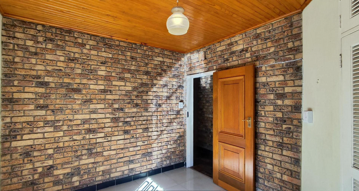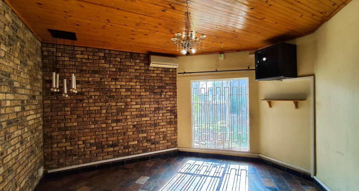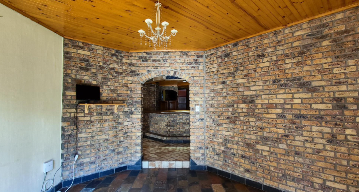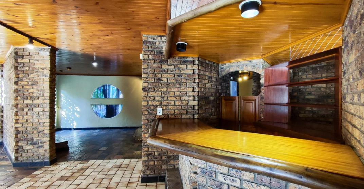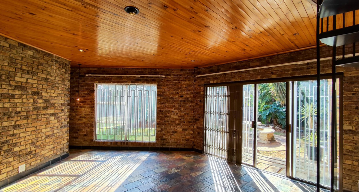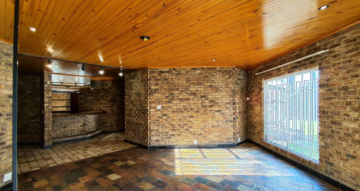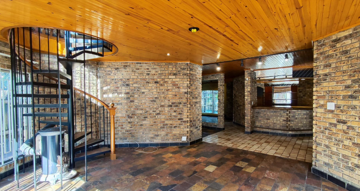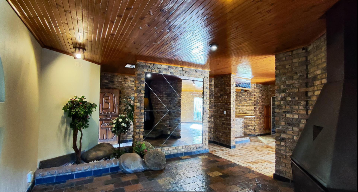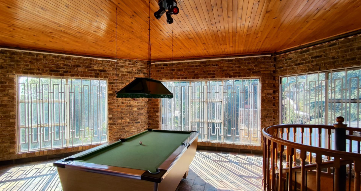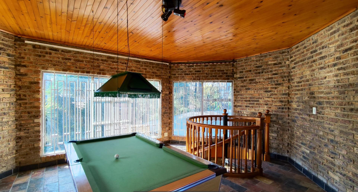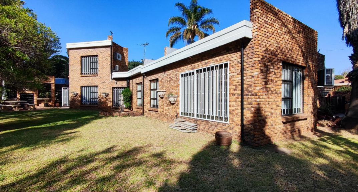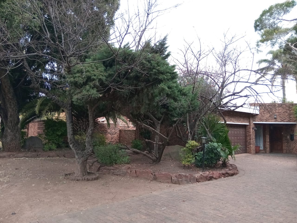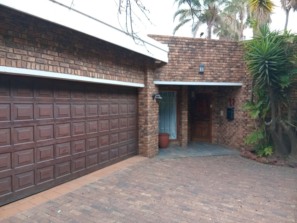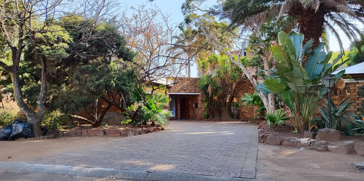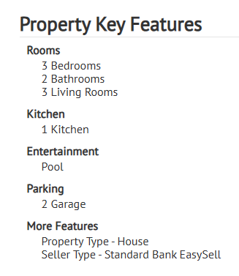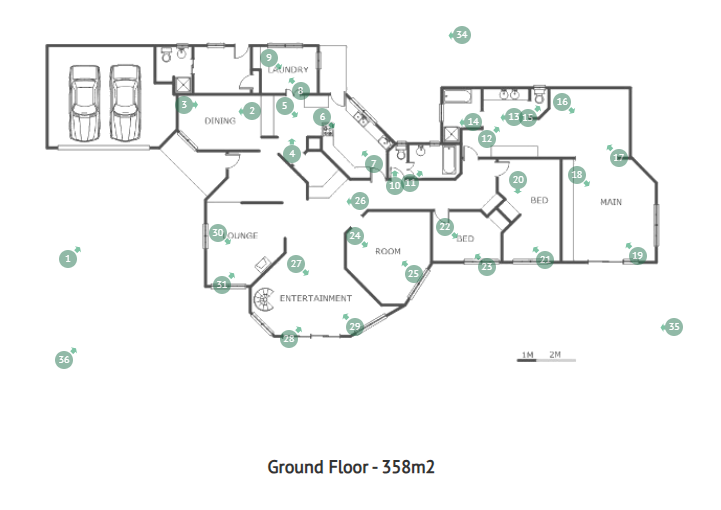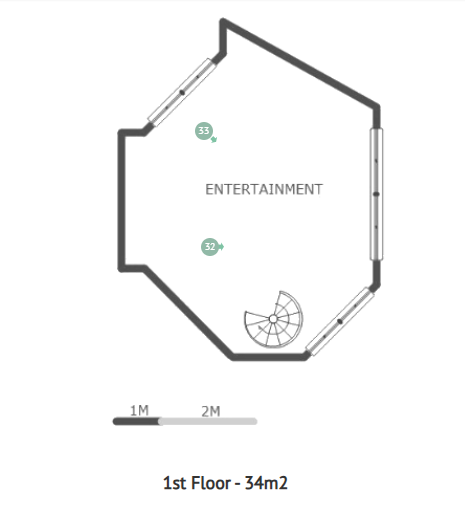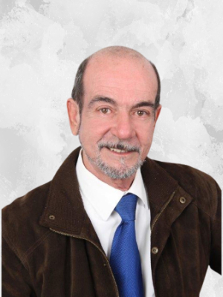- 3
- 2
- 2
- 392 m2
- 1 792.0 m2
Monthly Costs
Monthly Bond Repayment ZAR .
Calculated over years at % with no deposit. Change Assumptions
Affordability Calculator | Bond Costs Calculator | Bond Repayment Calculator | Apply for a Bond- Bond Calculator
- Affordability Calculator
- Bond Costs Calculator
- Bond Repayment Calculator
- Apply for a Bond
Bond Calculator
Affordability Calculator
Bond Costs Calculator
Bond Repayment Calculator
Contact Us

Disclaimer: The estimates contained on this webpage are provided for general information purposes and should be used as a guide only. While every effort is made to ensure the accuracy of the calculator, RE/MAX of Southern Africa cannot be held liable for any loss or damage arising directly or indirectly from the use of this calculator, including any incorrect information generated by this calculator, and/or arising pursuant to your reliance on such information.
Mun. Rates & Taxes: ZAR 2000.00
Property description
Discover this charming residential sale property nestled in a cul-de-sac within the metropolitan and suburban area of Sunward Park, Boksburg, South Africa. Boasting a generous Erf size of 1792 sqm and a floor size of 392 sqm, this home offers ample space for comfortable living. The exterior features a durable brick facade, a spacious paved driveway leading to a double garage, and mature, lush landscaping that enhances its curb appeal. Security is well-addressed with an alarm system, electric fencing, CCTV, security gates, and burglar bars, complemented by a solar water heater and air conditioning for modern comfort.
Step inside to find a unique interior aesthetic characterized by exposed brick walls and warm wooden paneled ceilings, creating a rustic yet inviting atmosphere. The home comprises three lounges, a dedicated dining room, and a well-appointed kitchen with a pantry, offering a functional layout for daily life and entertaining. A study provides a quiet space for work or hobbies, while the presence of a fireplace and a built-in bar adds to the home's appeal. The property includes three comfortable bedrooms and two bathrooms, with one being an ensuite, alongside a convenient guest toilet.
Outdoor living is catered for with a patio, a refreshing pool, and a well-maintained garden. Additional practical features include a laundry room, storage, staff quarters, outside toilets, and a wendy house. The property is also fibre-ready, ensuring high-speed internet connectivity. This home is designed for a family lifestyle, offering both character and essential amenities in a desirable location.
1353 RXDH-15024
Property Details
- 3 Bedrooms
- 2 Bathrooms
- 2 Garages
- 1 Ensuite
- 3 Lounges
- 1 Dining Area
Property Features
- Study
- Patio
- Pool
- Staff Quarters
- Laundry
- Storage
- Wheelchair Friendly
- Aircon
- Pets Allowed
- Alarm
- Kitchen
- Fire Place
- Pantry
- Guest Toilet
- Entrance Hall
- Paving
- Garden
- Intercom
- Family TV Room
| Bedrooms | 3 |
| Bathrooms | 2 |
| Garages | 2 |
| Floor Area | 392 m2 |
| Erf Size | 1 792.0 m2 |
