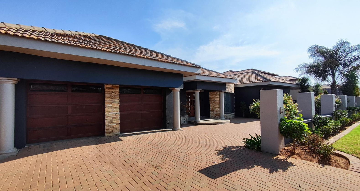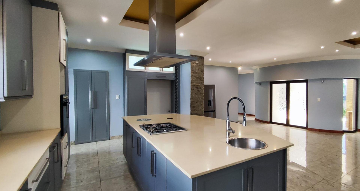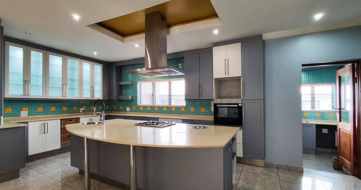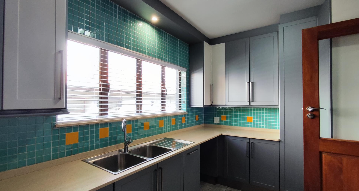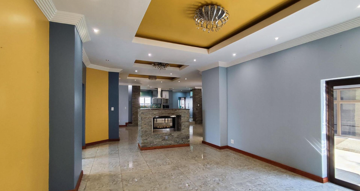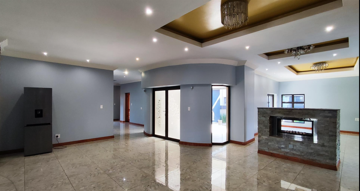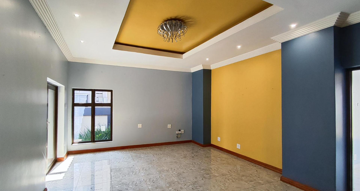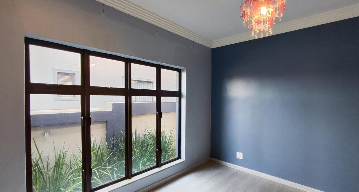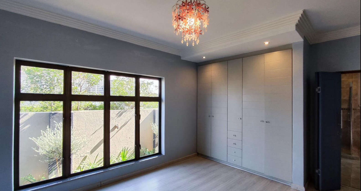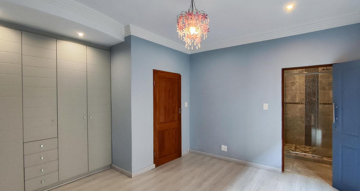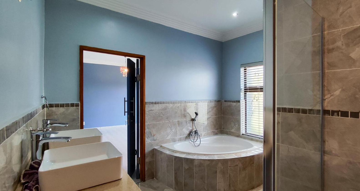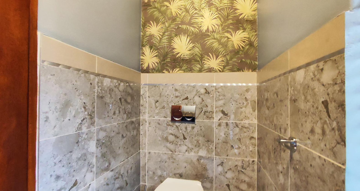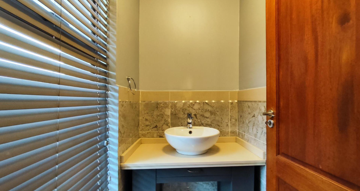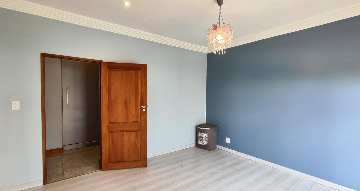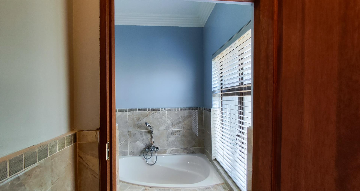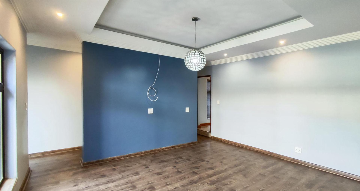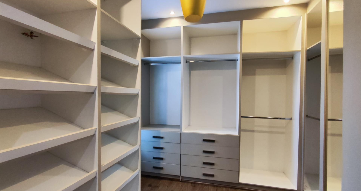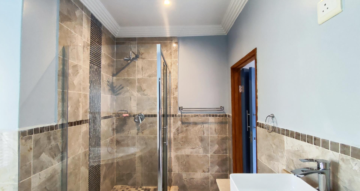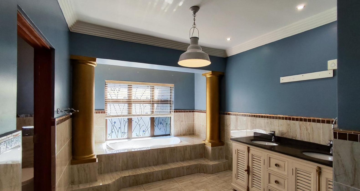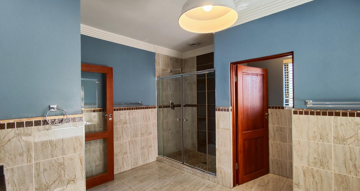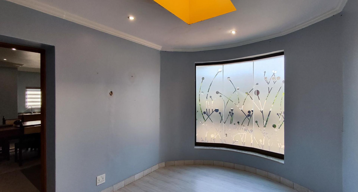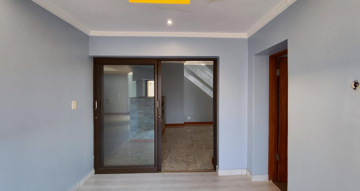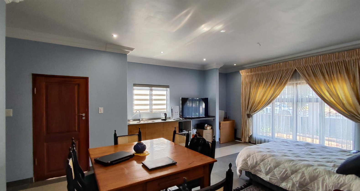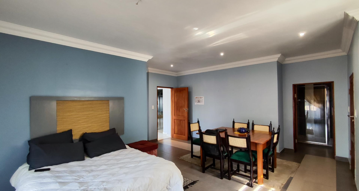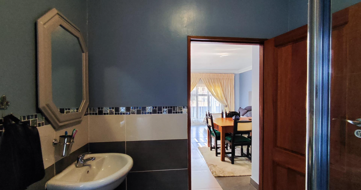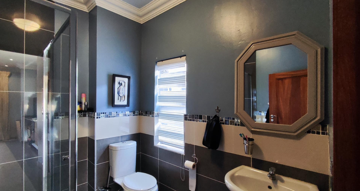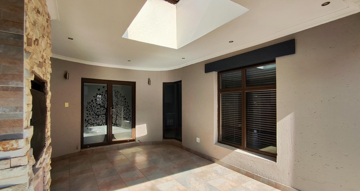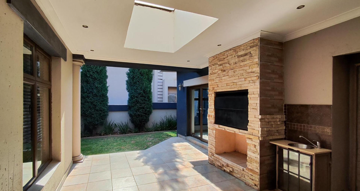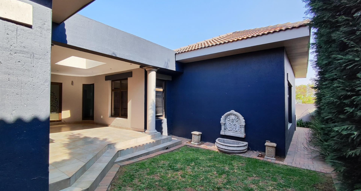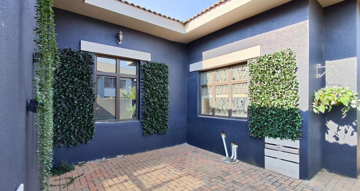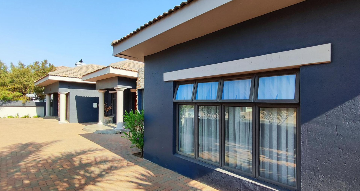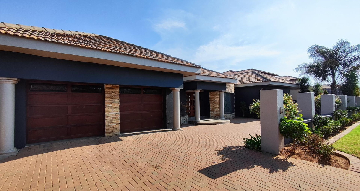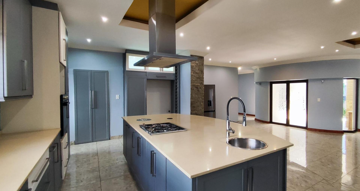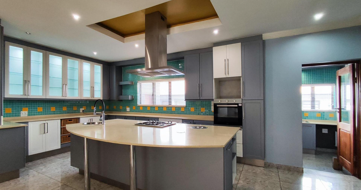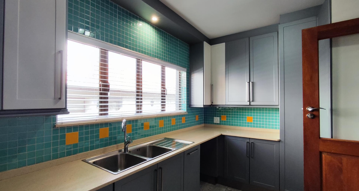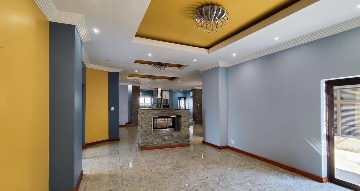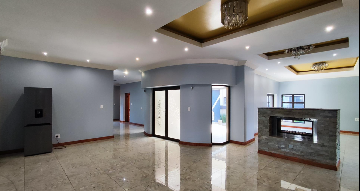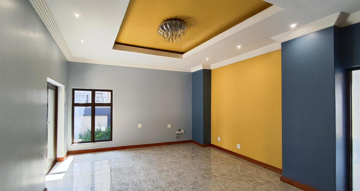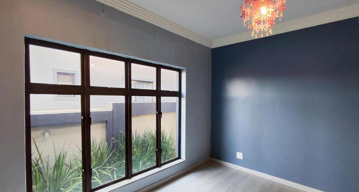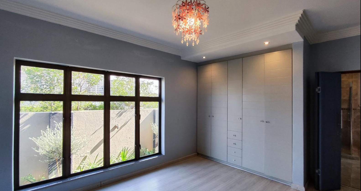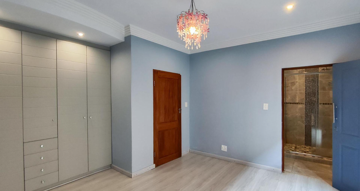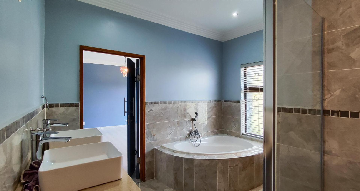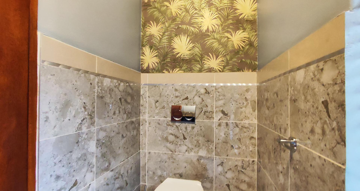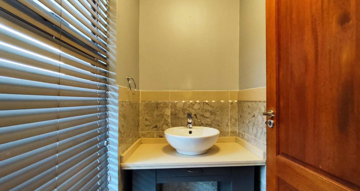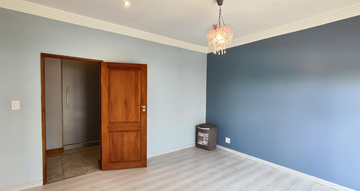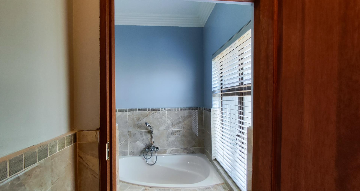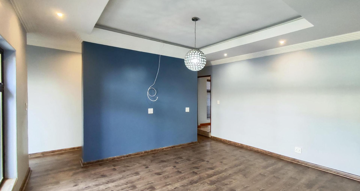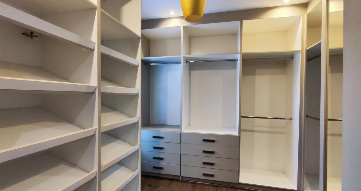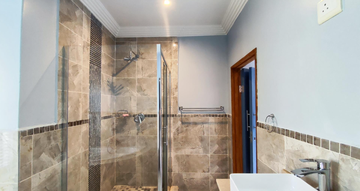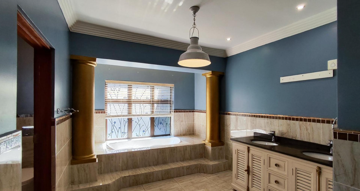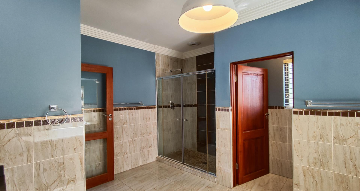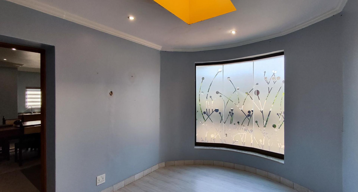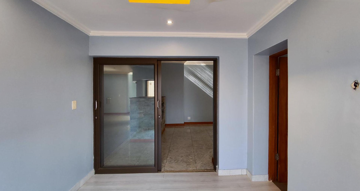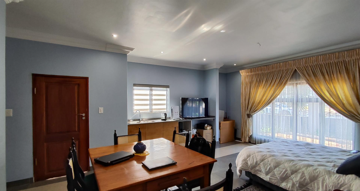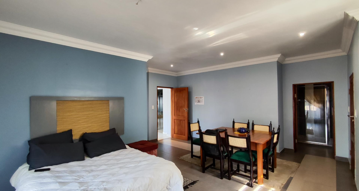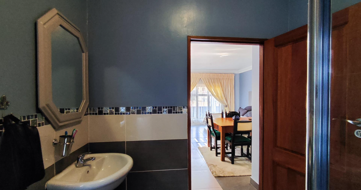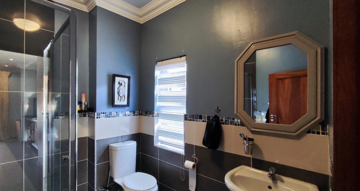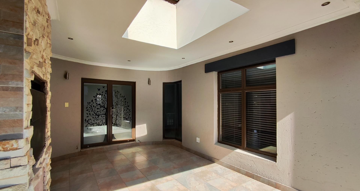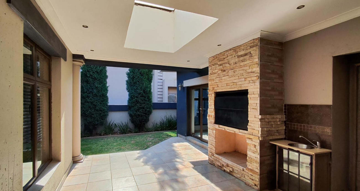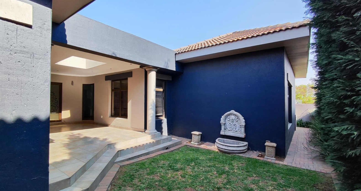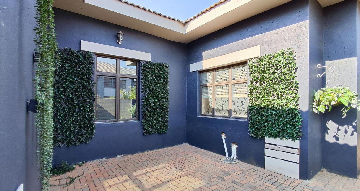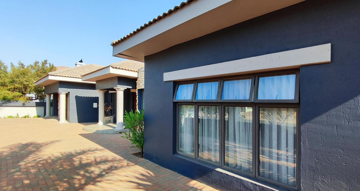- 5
- 4.5
- 2
- 426 m2
- 800.0 m2
Monthly Costs
Monthly Bond Repayment ZAR .
Calculated over years at % with no deposit. Change Assumptions
Affordability Calculator | Bond Costs Calculator | Bond Repayment Calculator | Apply for a Bond- Bond Calculator
- Affordability Calculator
- Bond Costs Calculator
- Bond Repayment Calculator
- Apply for a Bond
Bond Calculator
Affordability Calculator
Bond Costs Calculator
Bond Repayment Calculator
Contact Us

Disclaimer: The estimates contained on this webpage are provided for general information purposes and should be used as a guide only. While every effort is made to ensure the accuracy of the calculator, RE/MAX of Southern Africa cannot be held liable for any loss or damage arising directly or indirectly from the use of this calculator, including any incorrect information generated by this calculator, and/or arising pursuant to your reliance on such information.
Mun. Rates & Taxes: ZAR 2360.00
Monthly Levy: ZAR 2030.00
Property description
Discover this exceptional 5-bedroom, 4.5-bathroom residence situated within the secure and sought-after Helderwyk estate in Brakpan. Boasting a generous Erf size of 800 sqm and a floor size of 426 sqm, this property offers ample space for comfortable family living. The modern exterior features a stylish design with dark walls, elegant stone cladding accents, and decorative pillars, complemented by a terracotta-tiled roof and a well-maintained paved driveway leading to a multi-car garage with attractive wooden doors. Neat landscaping and a low boundary wall enhance its impressive curb appeal.
Step inside to an inviting open-plan layout, where modern tiled flooring flows seamlessly throughout the main living areas. The interior is characterized by light blue walls, impressive tray ceilings with recessed lighting, and decorative chandeliers, creating an atmosphere of sophistication. A stylish, stone-clad built-in fireplace serves as a focal point, while large glass sliding doors invite natural light and offer access to the garden. The contemporary kitchen is a chef's delight, featuring a large central island with an integrated hob and sink, an overhead extractor fan, and ample two-tone grey and cream cabinetry. A separate scullery/utility area provides additional convenience, and unique curved architectural features add character to the adjoining living space.
This home offers five spacious bedrooms and 4.5 modern bathrooms, including a guest toilet, ensuring comfort and privacy for all residents. The bathrooms feature contemporary fittings, including vessel sinks, marble-look tiled backsplashes, and concealed cisterns. The property also includes a dedicated family/TV room and a pantry, catering to diverse lifestyle needs. A notable feature is the presence of a flatlet, offering versatile accommodation options.
Outdoor living is enhanced by a well-maintained garden and paved areas, perfect for relaxation or entertaining. The property benefits from a double garage and additional paving for parking. For those focused on wellness, a private gym is available. Practical amenities include staff quarters, adding to the home's functionality. Located within a security estate with 24-hour security and an access gate, residents can enjoy peace of mind and a secure environment. The property also boasts a scenic view, completing this desirable offering.
Key Features:
* 5 Bedrooms, 4.5 Bathrooms
* Modern Open-Plan Living Areas
* Contemporary Kitchen with Island
* Double Garage & Paved Driveway
* Private Gym & Staff Quarters
* Security Estate with 24-Hour Security
* Spacious Garden & Scenic View
* Includes a Flatlet
Property Details
- 5 Bedrooms
- 4.5 Bathrooms
- 2 Garages
- 2 Lounges
- 1 Dining Area
Property Features
- Gym
- Staff Quarters
- Pets Allowed
- Access Gate
- Scenic View
- Kitchen
- Pantry
- Guest Toilet
- Paving
- Garden
- Family TV Room
| Bedrooms | 5 |
| Bathrooms | 4.5 |
| Garages | 2 |
| Floor Area | 426 m2 |
| Erf Size | 800.0 m2 |
Contact the Agent

Boitshoko Mathebula
Candidate Property Practitioner
