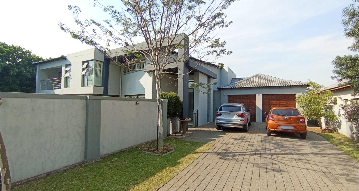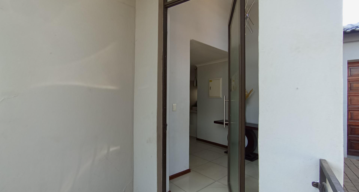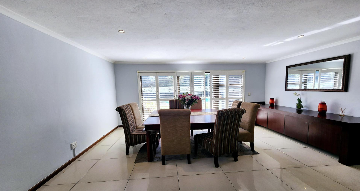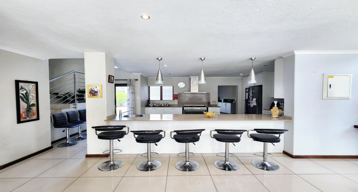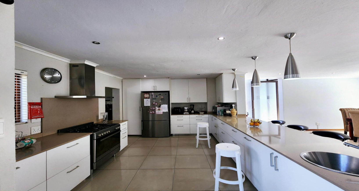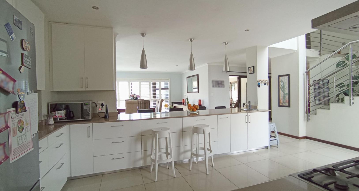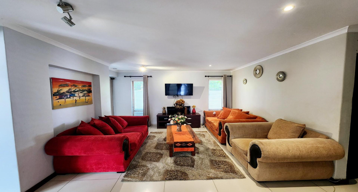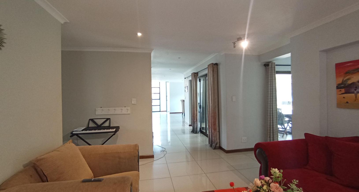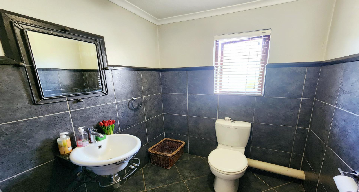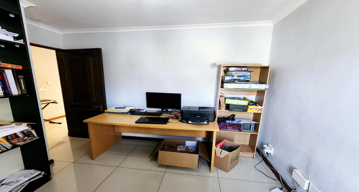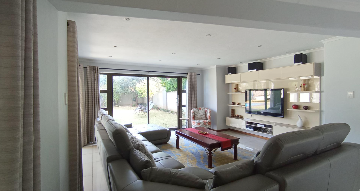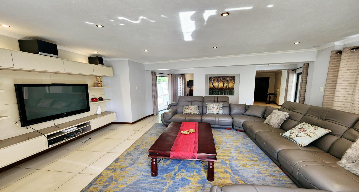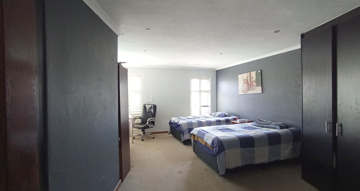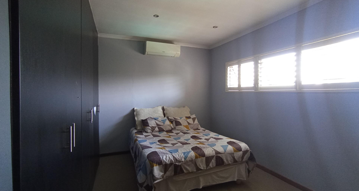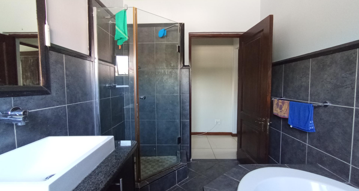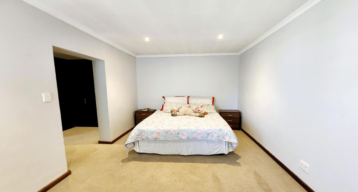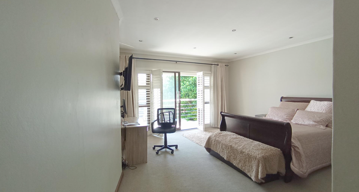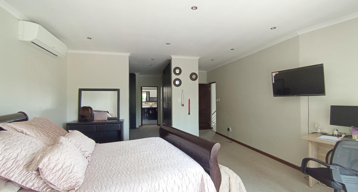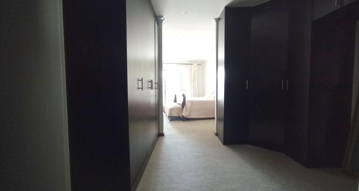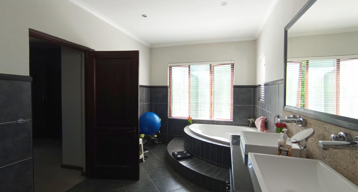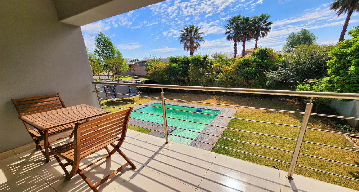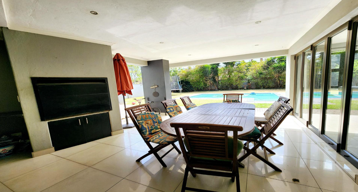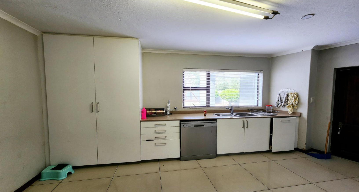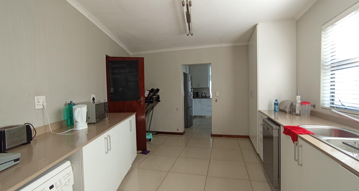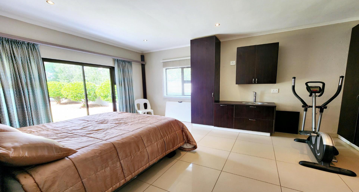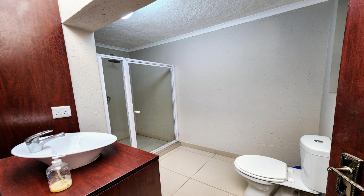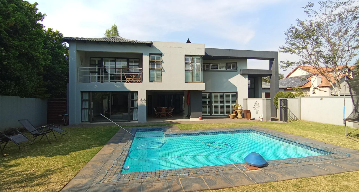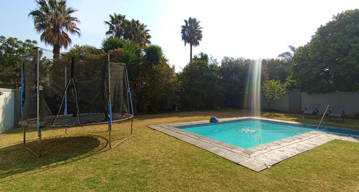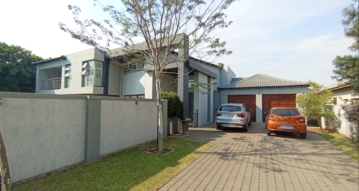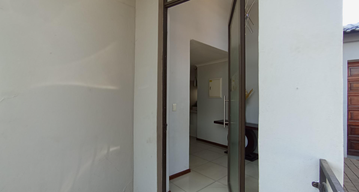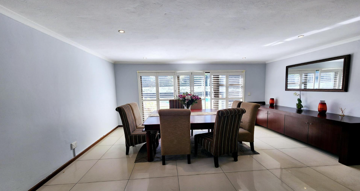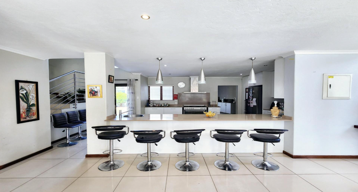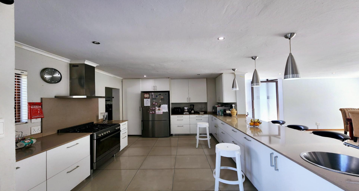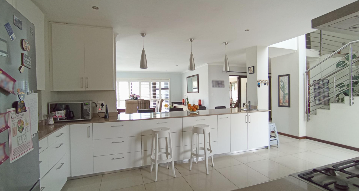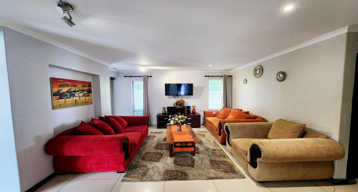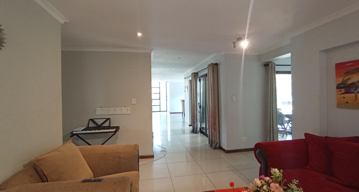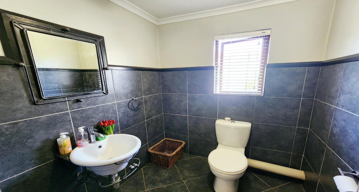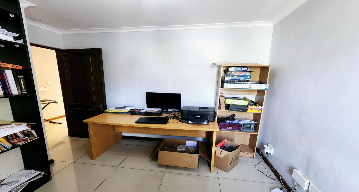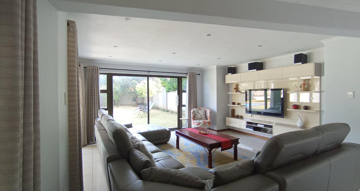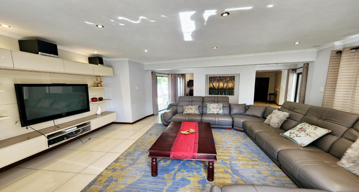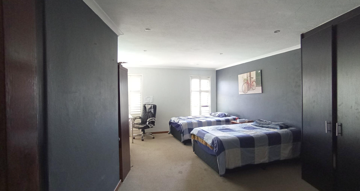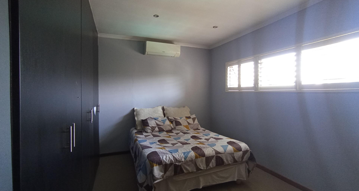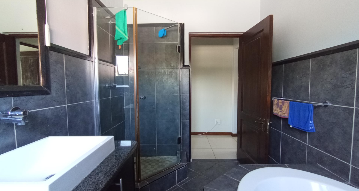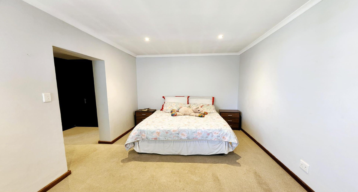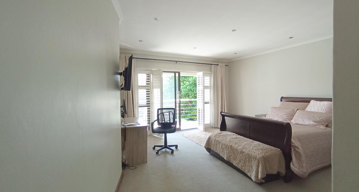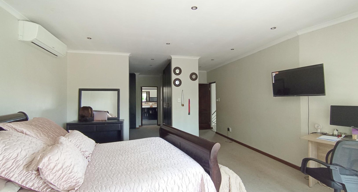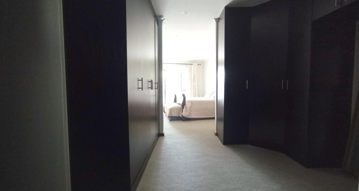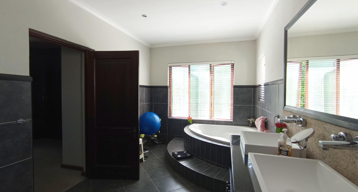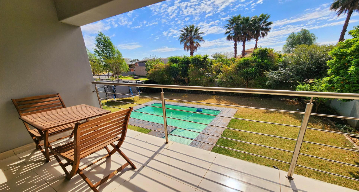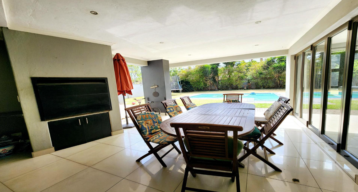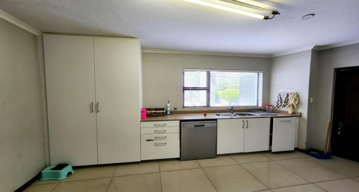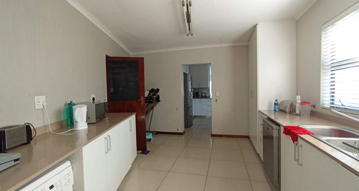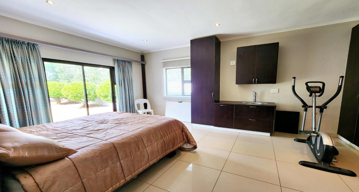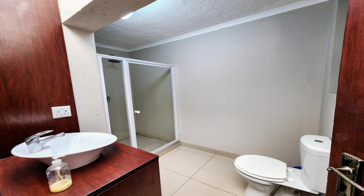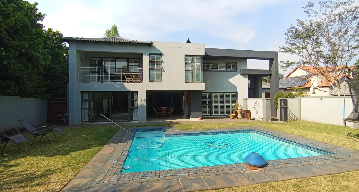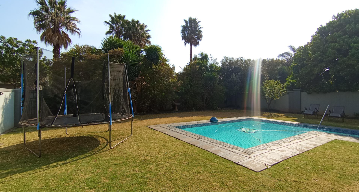- 6
- 6
- 2
- 453 m2
- 1 000 m2
Monthly Costs
Monthly Bond Repayment ZAR .
Calculated over years at % with no deposit. Change Assumptions
Affordability Calculator | Bond Costs Calculator | Bond Repayment Calculator | Apply for a Bond- Bond Calculator
- Affordability Calculator
- Bond Costs Calculator
- Bond Repayment Calculator
- Apply for a Bond
Bond Calculator
Affordability Calculator
Bond Costs Calculator
Bond Repayment Calculator
Contact Us

Disclaimer: The estimates contained on this webpage are provided for general information purposes and should be used as a guide only. While every effort is made to ensure the accuracy of the calculator, RE/MAX of Southern Africa cannot be held liable for any loss or damage arising directly or indirectly from the use of this calculator, including any incorrect information generated by this calculator, and/or arising pursuant to your reliance on such information.
Property description
This impressive double-storey home, spanning 450m² under roof, has been thoughtfully designed to combine spacious living with seamless flow.
Step inside through the welcoming entrance hall, which immediately sets the tone for a home filled with natural light and easy movement. To the right, a private dining area flows to a patio, ideal for family meals and entertaining. The heart of the home is a beautifully open-plan lounge and TV area, extending to a generous patio where indoor and outdoor living meet effortlessly.
A well-positioned study provides a quiet retreat for working from home, while the kitchen is set alongside for convenience and practicality, complete with access to the scullery and pantry. From here, a passage leads to the three-car garage for direct entry into the home. Towards the back, a flatlet with its own patio and bathroom offers flexibility—perfect for extended family, a teenager’s retreat, or rental income.
The staircase opens to a central pajama lounge/room, creating a relaxed family hub. Four well-sized bedrooms are found upstairs. The main suite is a true sanctuary, boasting a walk-in dressing area, full en-suite bathroom, and a private balcony to soak in the views. Two additional bedrooms share a full bathroom, while the fourth enjoys its own en-suite, ensuring comfort and privacy for all.
Multiple patios invite year-round entertaining, while the garden surrounds the home with tranquility. With a total of 6 bedrooms, 4 bathrooms, a study, and ample garaging, this property is designed for modern family living at its best.
Property Details
- 6 Bedrooms
- 6 Bathrooms
- 2 Garages
- 2 Lounges
- 1 Dining Area
Property Features
- Study
- Balcony
- Patio
- Pool
- Golf Course
- Club House
- Staff Quarters
- Pets Allowed
- Access Gate
- Scenic View
- Kitchen
- Pantry
- Paving
- Garden
- Family TV Room
| Bedrooms | 6 |
| Bathrooms | 6 |
| Garages | 2 |
| Floor Area | 453 m2 |
| Erf Size | 1 000 m2 |
Contact the Agent

Boitshoko Mathebula
Candidate Property Practitioner
