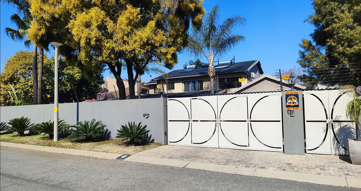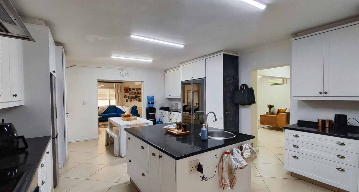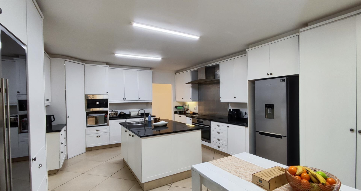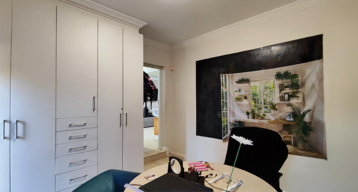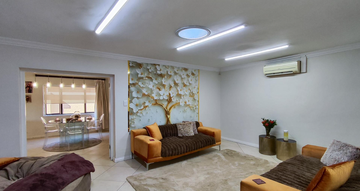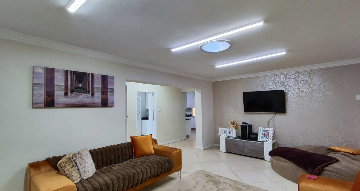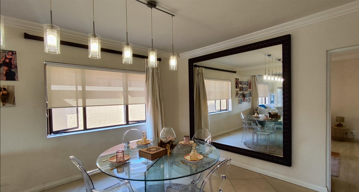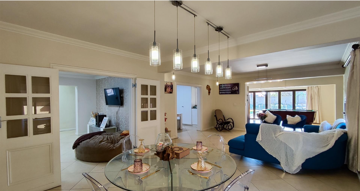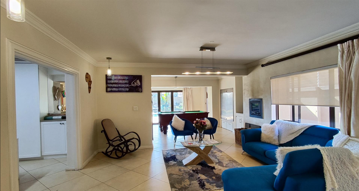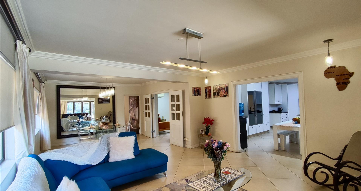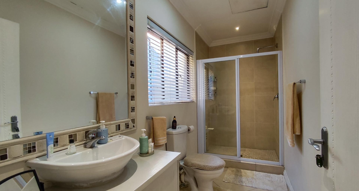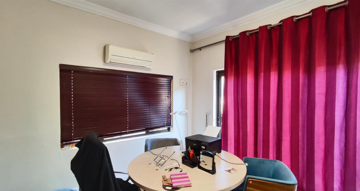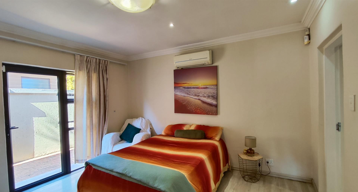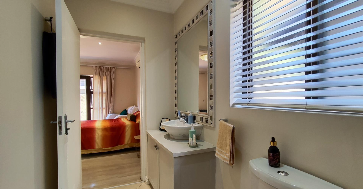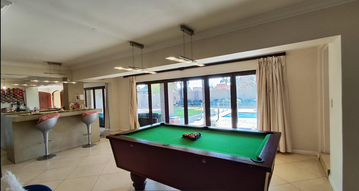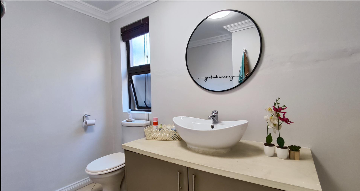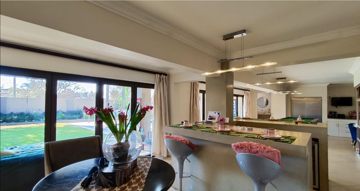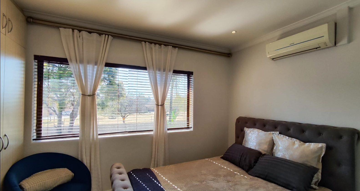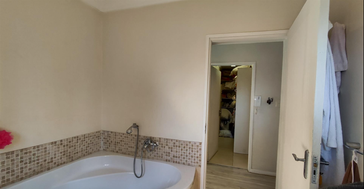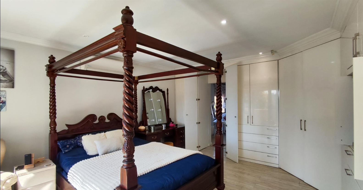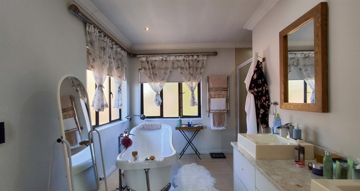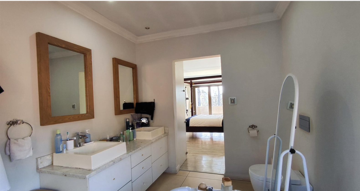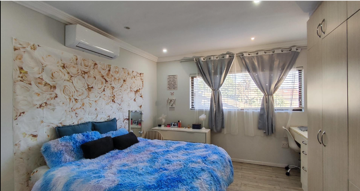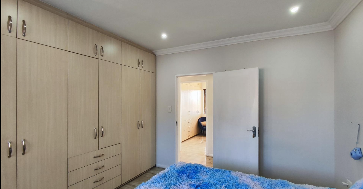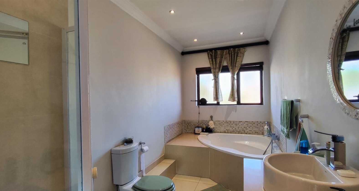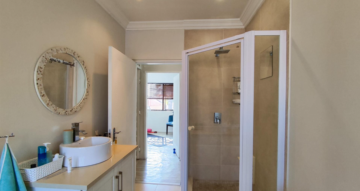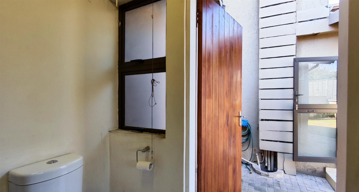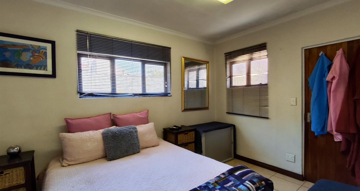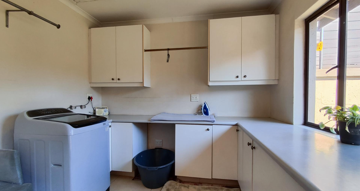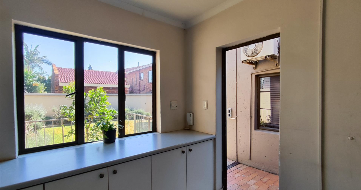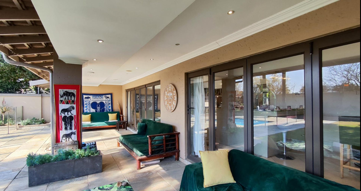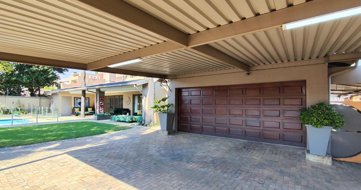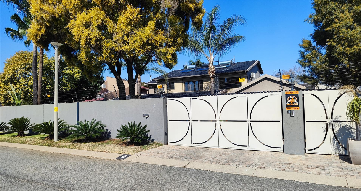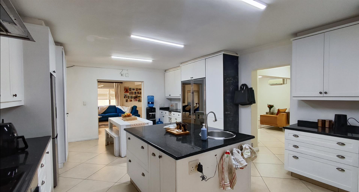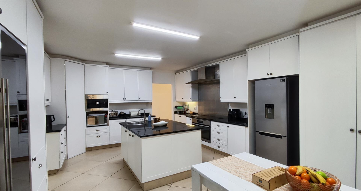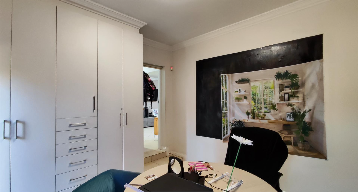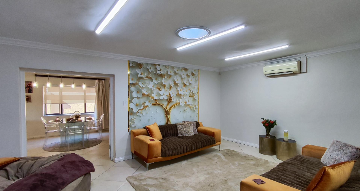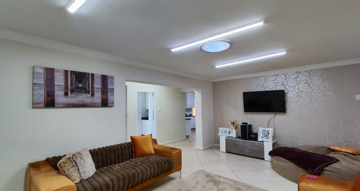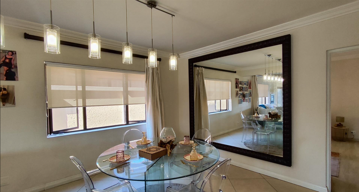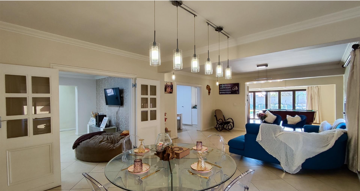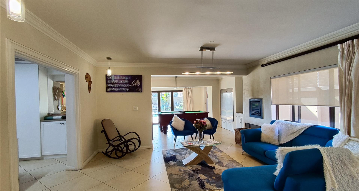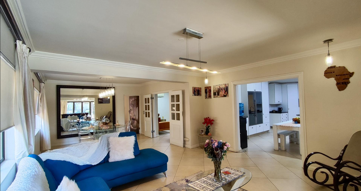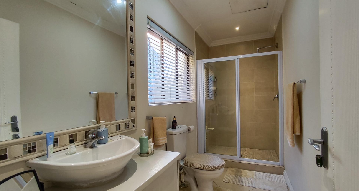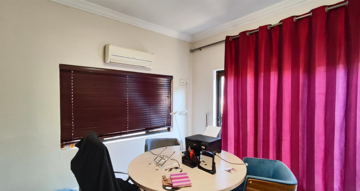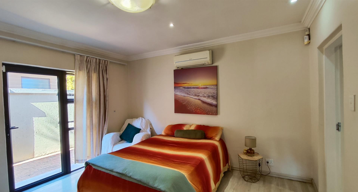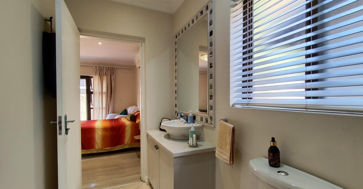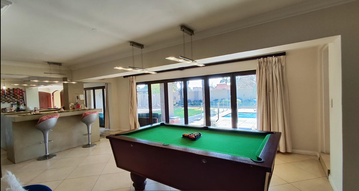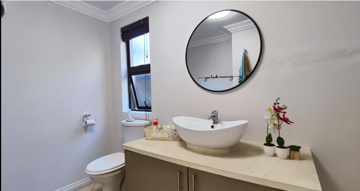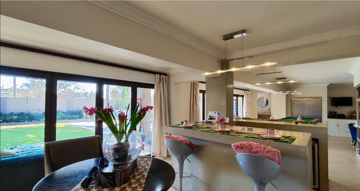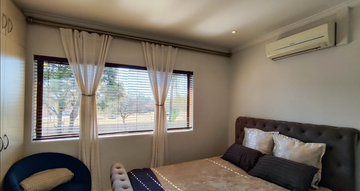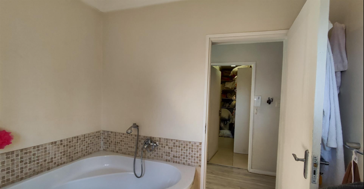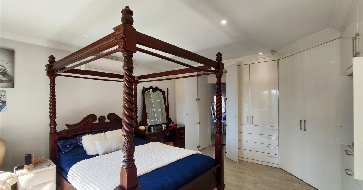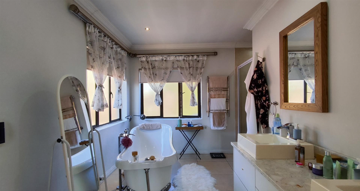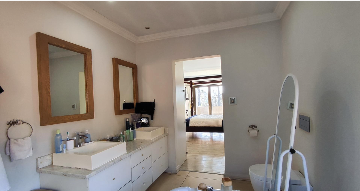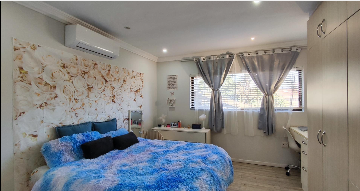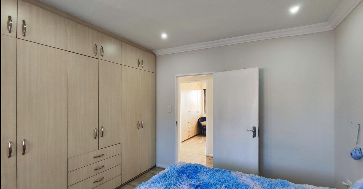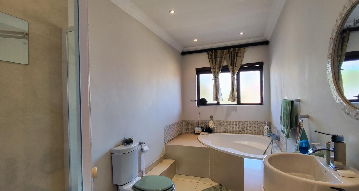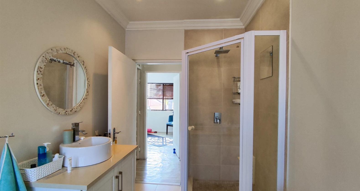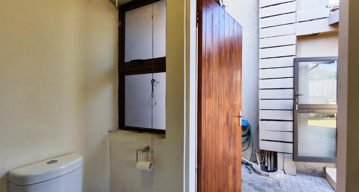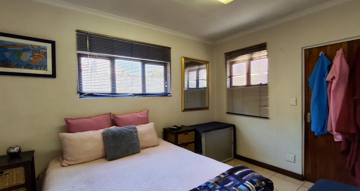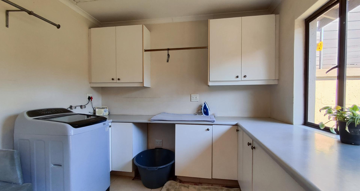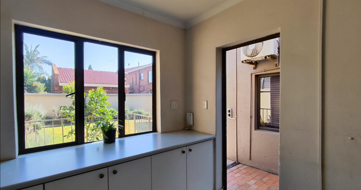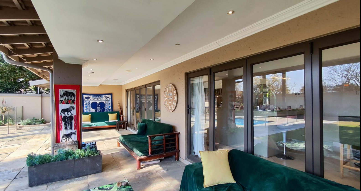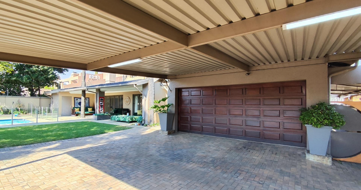- 5
- 5
- 5
- 564 m2
- 907 m2
Monthly Costs
Monthly Bond Repayment ZAR .
Calculated over years at % with no deposit. Change Assumptions
Affordability Calculator | Bond Costs Calculator | Bond Repayment Calculator | Apply for a Bond- Bond Calculator
- Affordability Calculator
- Bond Costs Calculator
- Bond Repayment Calculator
- Apply for a Bond
Bond Calculator
Affordability Calculator
Bond Costs Calculator
Bond Repayment Calculator
Contact Us

Disclaimer: The estimates contained on this webpage are provided for general information purposes and should be used as a guide only. While every effort is made to ensure the accuracy of the calculator, RE/MAX of Southern Africa cannot be held liable for any loss or damage arising directly or indirectly from the use of this calculator, including any incorrect information generated by this calculator, and/or arising pursuant to your reliance on such information.
Mun. Rates & Taxes: ZAR 2500.00
Property description
This remarkable double-storey residence in Dowerglen offers designs of both functionality and comfort in mind. The home boasts five spacious bedrooms, five bathrooms, two living rooms, staff accommodation, a four-car carport, and a five-car garage, making it ideal for a large or extended family.
The ground floor welcomes you into a generous entrance hall that flows effortlessly into multiple living areas, including a formal lounge and an open-plan family room connected to the dining space. The gourmet kitchen, complete with a central island, is perfectly positioned for both everyday use and entertaining, with direct access to a scullery and pantry area. A guest bedroom with a nearby full bathroom offers convenience for visitors, while a private study provides the ideal space for working from home. Staff quarters with their own bathroom are tucked away to ensure privacy, and the garage and carport access is conveniently located. The open-plan living areas extend seamlessly toward the outdoor spaces, offering potential for a patio, sparkling pool, and landscaped garden.
Upstairs, the private family wing accommodates four additional bedrooms, each offering generous proportions and natural light. The luxurious master suite is a standout feature, complete with a full en-suite bathroom and direct access to a private balcony overlooking the property. The remaining bedrooms are well-sized, each with easy access to bathrooms and built-in storage, ensuring comfort for every family member.
With a total of five bathrooms strategically placed throughout the home, secure parking for up to nine vehicles, and a thoughtfully planned layout that balances formal and casual living spaces, this property provides exceptional flexibility for modern living. Perfectly positioned in the sought-after Dowerglen area, it delivers a rare combination of space, style, and practicality.
Property Details
- 5 Bedrooms
- 5 Bathrooms
- 5 Garages
- 3 Ensuite
- 2 Lounges
- 1 Dining Area
Property Features
- Study
- Balcony
- Patio
- Pool
- Staff Quarters
- Laundry
- Storage
- Wheelchair Friendly
- Pets Allowed
- Fence
- Alarm
- Scenic View
- Kitchen
- Built In Braai
- Fire Place
- Pantry
- Guest Toilet
- Entrance Hall
- Paving
- Garden
- Family TV Room
| Bedrooms | 5 |
| Bathrooms | 5 |
| Garages | 5 |
| Floor Area | 564 m2 |
| Erf Size | 907 m2 |
Contact the Agent

Boitshoko Mathebula
Candidate Property Practitioner
