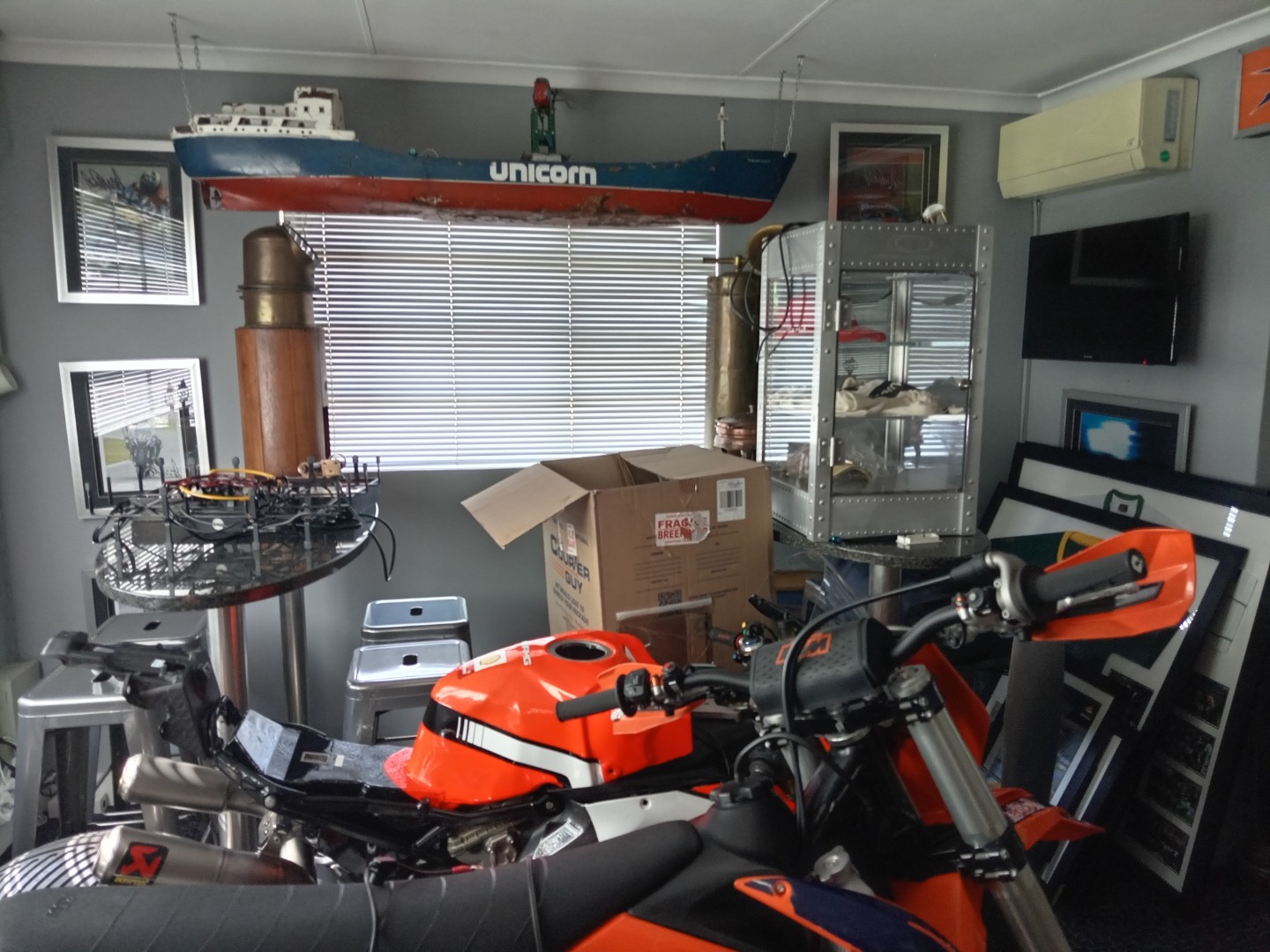- 280 m2
Monthly Costs
Monthly Bond Repayment ZAR .
Calculated over years at % with no deposit. Change Assumptions
Affordability Calculator | Bond Costs Calculator | Bond Repayment Calculator | Apply for a Bond- Bond Calculator
- Affordability Calculator
- Bond Costs Calculator
- Bond Repayment Calculator
- Apply for a Bond
Bond Calculator
Affordability Calculator
Bond Costs Calculator
Bond Repayment Calculator
Contact Us

Disclaimer: The estimates contained on this webpage are provided for general information purposes and should be used as a guide only. While every effort is made to ensure the accuracy of the calculator, RE/MAX of Southern Africa cannot be held liable for any loss or damage arising directly or indirectly from the use of this calculator, including any incorrect information generated by this calculator, and/or arising pursuant to your reliance on such information.
Mun. Rates & Taxes: ZAR 19000.00
Property description
Located in Rhino Industrial Park (65 Plantation Park Eastleigh)
These two units total 280 m2.
Key Features
- Two-Unit Double-Story Layout (280 sqm total): A modern office complex in
Eastleigh with two adjoining but self-contained buildings. Each unit (~140 sqm) has its own secure
entrance and contains 5 private offices (10 total), a reception area, a
boardroom, kitchen, and bathroom facilities. - Flexible Workspace: Private offices can remain
as individual rooms or be combined into open-plan suites, supporting both
focused work and collaborative meetings. Flexible layouts like this have
been shown to boost employee focus and teamwork. - Full Amenities: Each unit includes a
fully-equipped kitchen, bathroom facilities (3 in total on the property),
and a private balcony for outdoor breaks. The interiors are bright and
functional, blending privacy with a collegial atmosphere. - Rooftop Entertainment: Exclusive rooftop terrace
with a built-in bar counter and toilet. This sunny deck offers panoramic
city views and serves as a relaxing break area or striking venue for staff
events and client entertainment. - Parking & Security: 10 dedicated private
parking bays plus ample visitor parking ensure easy access. The compound
is fully secure with fencing, and the separate entrances keep each unit
private and controlled. - Commercial Zoning.
The property can accommodate diverse commercial activities. - Businesses versatility.
Flexible, Productive Layout
This property’s layout is designed for adaptability. With ten private offices (five
per unit) and the option to merge them into open-plan workspaces, teams can
tailor the environment to their needs. Such flexible layouts are known to
enhance collaboration and productivity. Spacious
boardrooms and reception areas in both units provide professional settings for
meetings and client interactions.
Premium Amenities & Entertainment
The highlight is the rooftop terrace – a bright outdoor deck with panoramic views,
a built-in bar counter and toilet facilities. Rooftop decks like this improve
employee well-being by providing fresh-air break spaces and they create
a unique venue for team gatherings or client events.Even the private
balconies extend the workday outdoors, adding comfort and a creative vibe to
the workspace.
Secure & Convenient
Security and convenience are built in. Each office unit has its own locked entry, and
the double-story compound is fully enclosed for privacy. With 10 reserved
parking slots and ample visitor spaces on-site, staff and clients can come and
go without hassle. Located in bustling Eastleigh, the complex offers easy
access to major roads and local services, supporting a seamless workday.
Industrial Zoning & Versatility
Zoned for commercial use. Combined with its
prime Eastleigh location, the complex is ideally suited for companies seeking a
modern, versatile commercial office and production facility.
Price and viewing information available on request.
Property Details
Property Features
| Erf Size | 280 m2 |



















