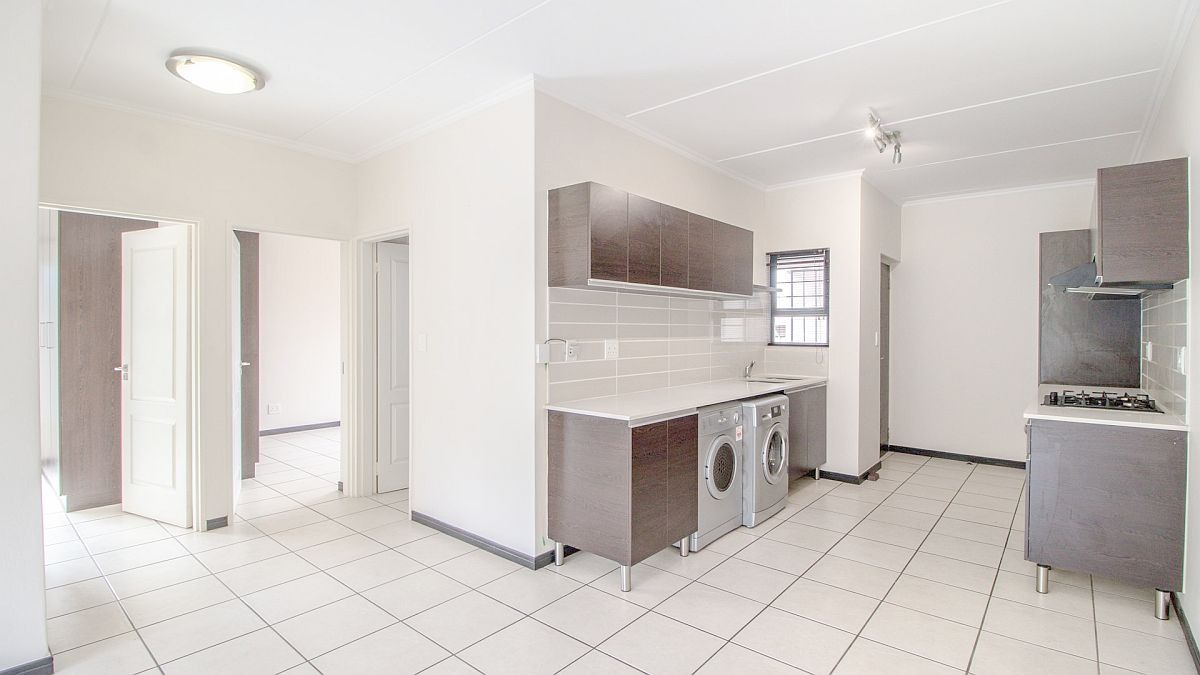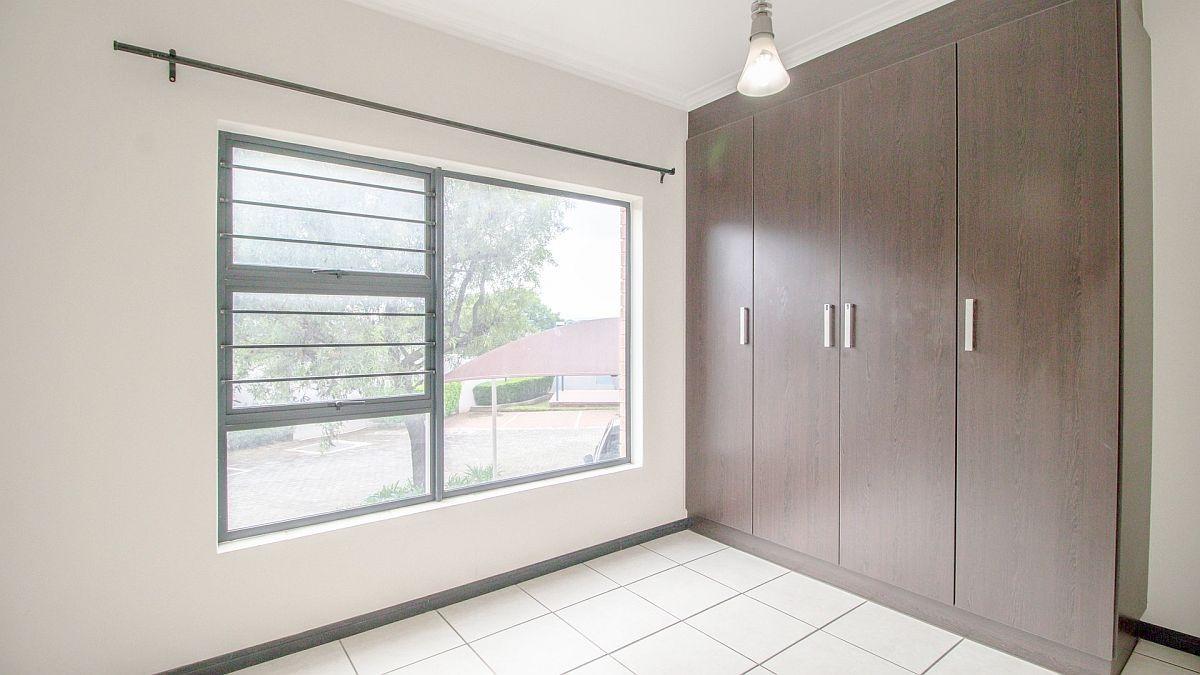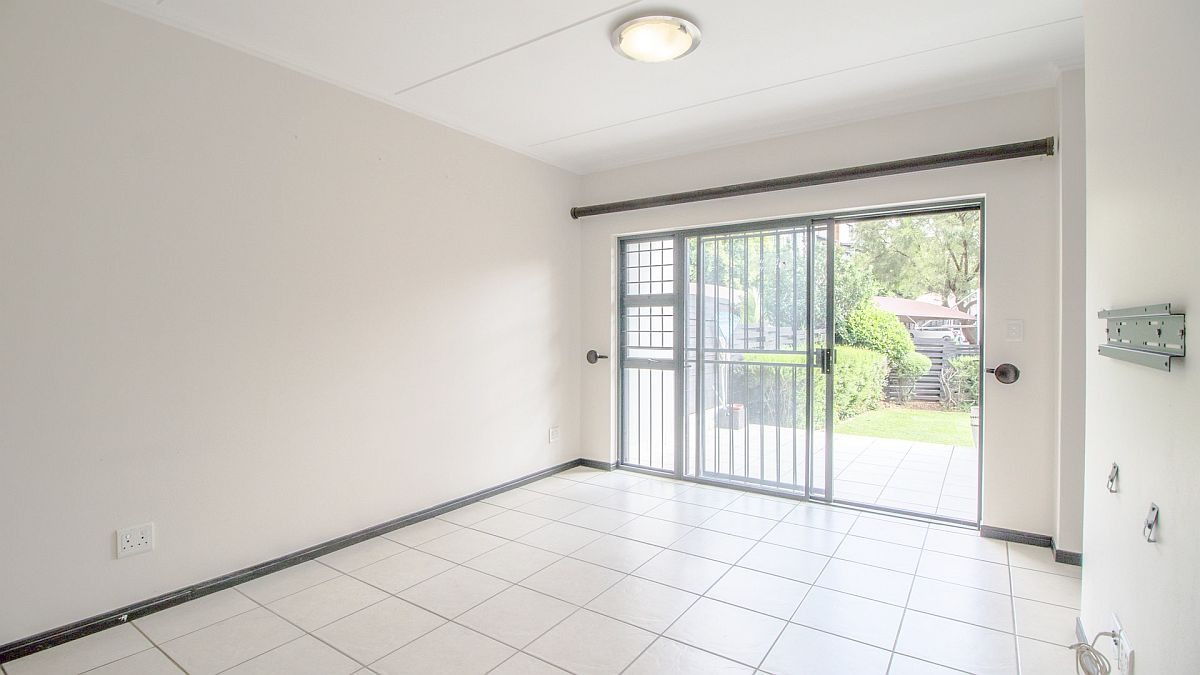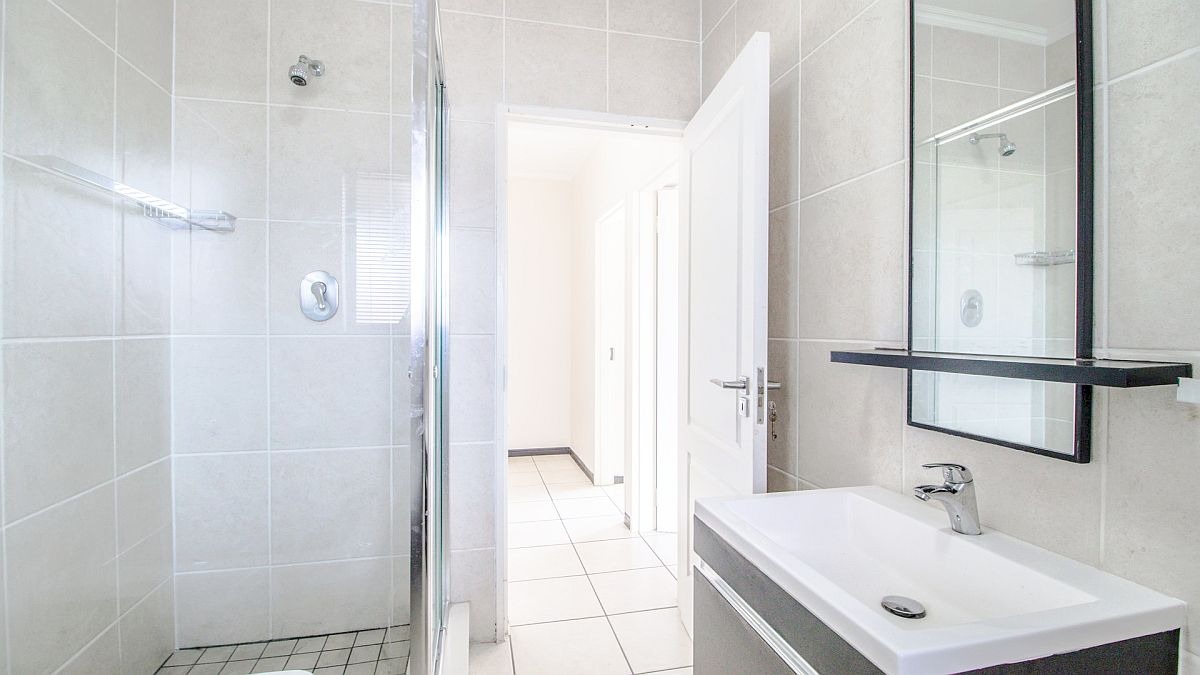- 3
- 2
- 97 m2
- 61 890 m2
Monthly Costs
Monthly Bond Repayment ZAR .
Calculated over years at % with no deposit. Change Assumptions
Affordability Calculator | Bond Costs Calculator | Bond Repayment Calculator | Apply for a Bond- Bond Calculator
- Affordability Calculator
- Bond Costs Calculator
- Bond Repayment Calculator
- Apply for a Bond
Bond Calculator
Affordability Calculator
Bond Costs Calculator
Bond Repayment Calculator
Contact Us

Disclaimer: The estimates contained on this webpage are provided for general information purposes and should be used as a guide only. While every effort is made to ensure the accuracy of the calculator, RE/MAX of Southern Africa cannot be held liable for any loss or damage arising directly or indirectly from the use of this calculator, including any incorrect information generated by this calculator, and/or arising pursuant to your reliance on such information.
Mun. Rates & Taxes: ZAR 755.00
Monthly Levy: ZAR 1565.00
Special Levies: ZAR 1035.00
Property description
This ground floor unit is situated in a highly sought-after complex, offering both comfort and convenience in one of the most desirable locations. Ideally located within close proximity to Stoneridge Shopping Centre, residents will enjoy easy access to a variety of retail outlets, restaurants, and essential services. The complex itself is well-maintained and secure, making it perfect for families or professionals seeking a peaceful yet connected lifestyle.
The unit features three well-sized bedrooms and two bathrooms, including a main en-suite, providing ample space for comfortable living. The open-plan living and dining area flows seamlessly into a modern kitchen and extends onto a covered patio—perfect for entertaining or relaxing. The patio overlooks a private garden, ideal for pets or outdoor enjoyment, adding a serene touch to this appealing home.
Communal Clubhouse, swimming pool and open Braai including jungle gym for the young adults to enjoy. Pet friendly too.
Don’t Miss Out – Enquire Now
Property Details
- 3 Bedrooms
- 2 Bathrooms
- 1 Ensuite
- 1 Lounges
- 1 Dining Area
Property Features
- Patio
- Pool
- Club House
- Pets Allowed
- Security Post
- Kitchen
- Paving
- Garden
- Pre-paid electricity
| Bedrooms | 3 |
| Bathrooms | 2 |
| Floor Area | 97 m2 |
| Erf Size | 61 890 m2 |
Contact the Agent

Bea Barbeli
Full Status Property Practitioner



































