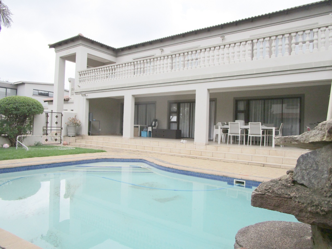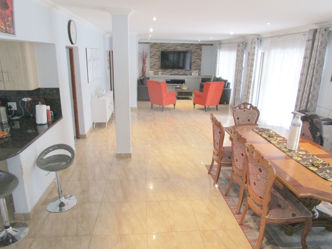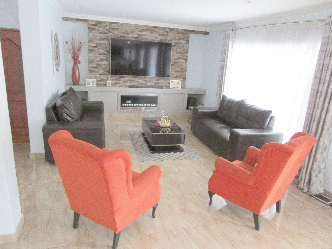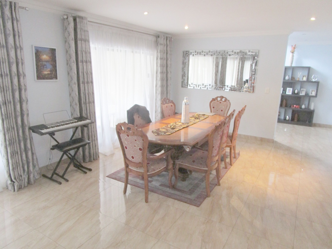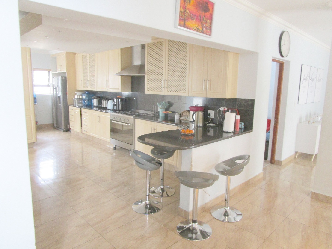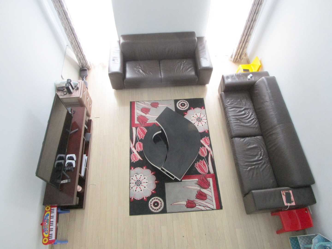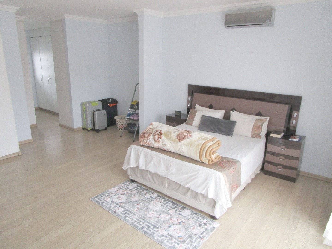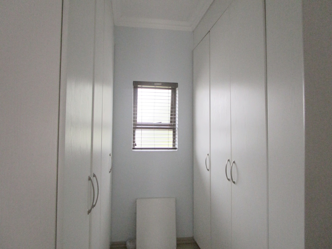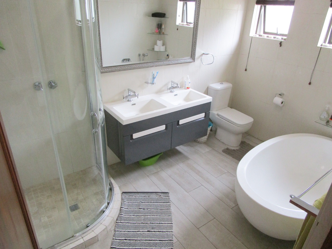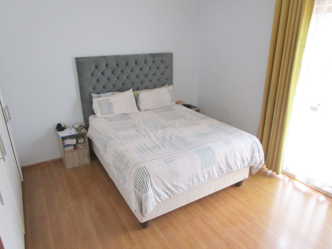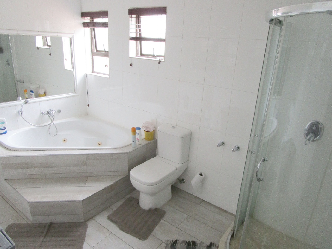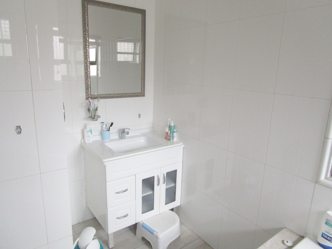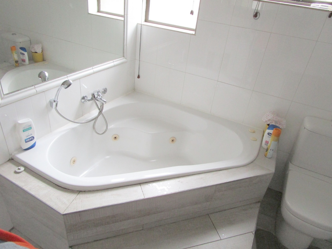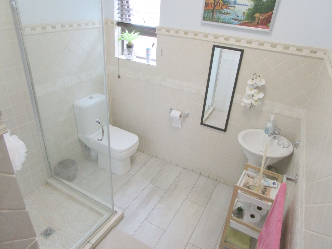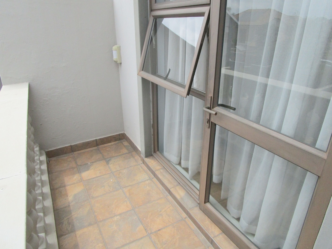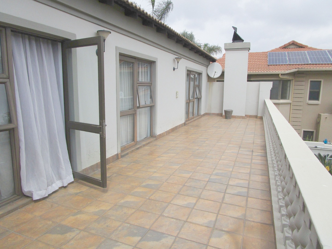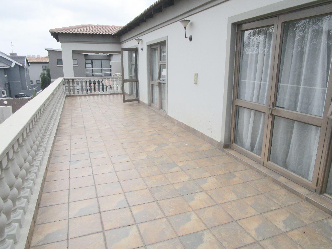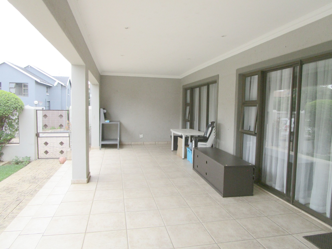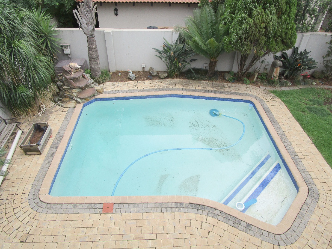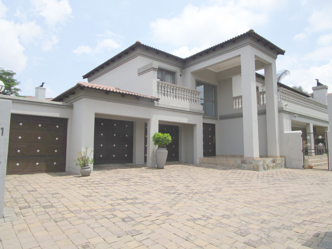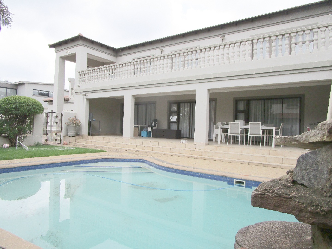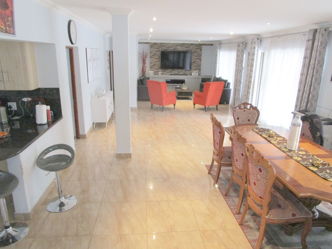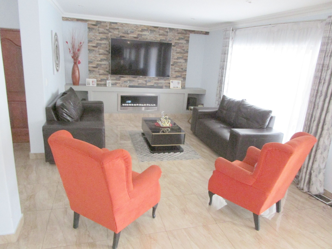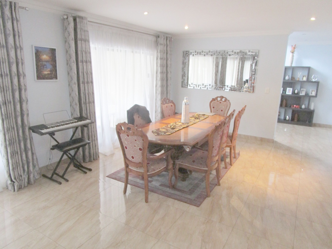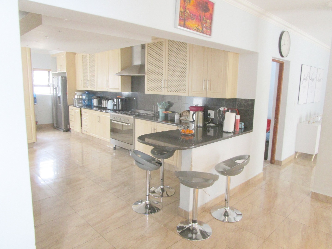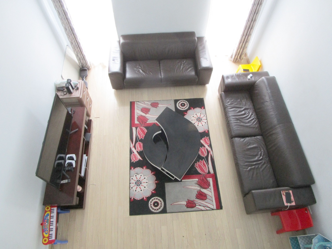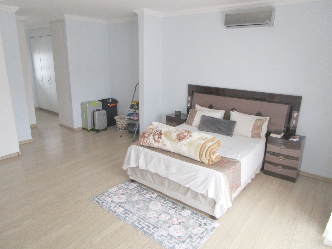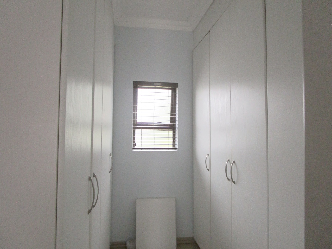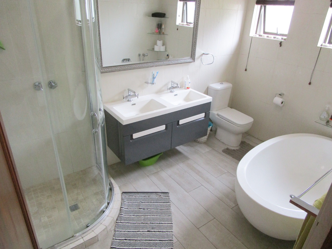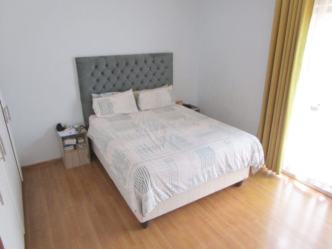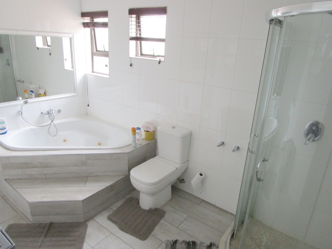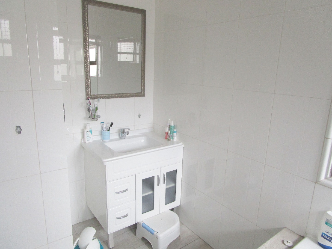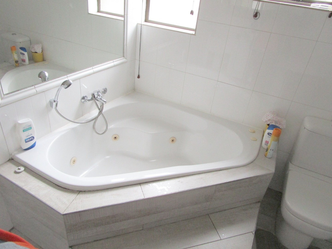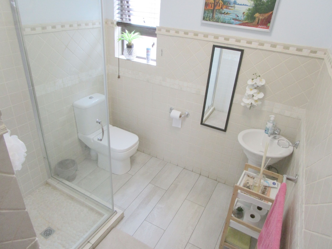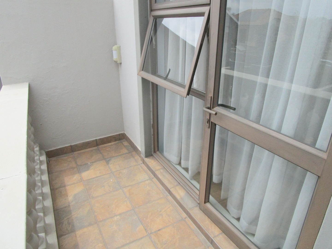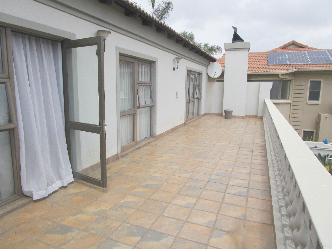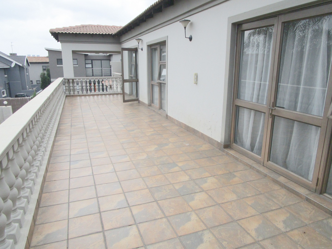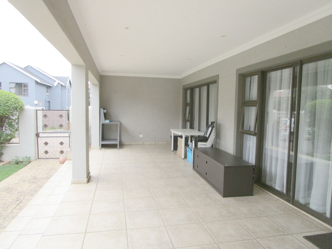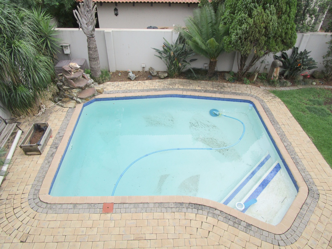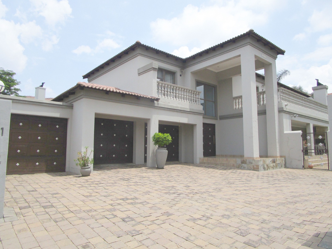- 4
- 3
- 2
- 350 m2
- 700 m2
Monthly Costs
Monthly Bond Repayment ZAR .
Calculated over years at % with no deposit. Change Assumptions
Affordability Calculator | Bond Costs Calculator | Bond Repayment Calculator | Apply for a Bond- Bond Calculator
- Affordability Calculator
- Bond Costs Calculator
- Bond Repayment Calculator
- Apply for a Bond
Bond Calculator
Affordability Calculator
Bond Costs Calculator
Bond Repayment Calculator
Contact Us

Disclaimer: The estimates contained on this webpage are provided for general information purposes and should be used as a guide only. While every effort is made to ensure the accuracy of the calculator, RE/MAX of Southern Africa cannot be held liable for any loss or damage arising directly or indirectly from the use of this calculator, including any incorrect information generated by this calculator, and/or arising pursuant to your reliance on such information.
Mun. Rates & Taxes: ZAR 3500.00
Monthly Levy: ZAR 2500.00
Property description
Nestled within a prestigious security estate in Greenstone Hill, Edenvale, this magnificent residence epitomises contemporary architectural elegance and luxurious family living. Spanning an impressive 700 sqm erf with a generous approximately 350 sqm under roof, this property offers an unparalleled lifestyle for the discerning homeowner seeking sophistication and comfort in a secure environment.
Step inside to discover expansive, open-plan living spaces that flow effortlessly, bathed in abundant natural light. The residence boasts two distinct lounges, each designed for relaxation and refined entertaining, alongside a dedicated dining room perfect for intimate dinners or grand celebrations. Underfoot, sophisticated tiled flooring extends seamlessly throughout, complemented by modern recessed lighting that enhances the home's luminous ambiance. A striking media wall, complete with an integrated television and an inviting gas fireplace, serves as a focal point, creating an atmosphere of warmth and contemporary charm. The heart of this home is its gourmet kitchen, a culinary masterpiece featuring extensive light wood cabinetry, sleek dark stone countertops, and state-of-the-art stainless steel appliances. A stylish breakfast nook offers a casual dining option, ensuring the kitchen remains a vibrant hub for family interaction.
Ascend to discover four exquisitely appointed bedrooms, each a private haven of comfort and style. Three opulent bathrooms, including a lavish en-suite, boast contemporary tiles, double vanities, a sleek freestanding oval bathtub, and separate glass shower enclosures, offering a spa-like experience within your own home. Built-in cupboards provide ample storage, while the dedicated study offers a tranquil space for intellectual pursuits or remote work, ensuring productivity without compromise as well as a spacious storage room.
An outdoor sanctuary awaits, featuring a sprawling covered veranda, an idyllic setting for sophisticated al fresco dining and grand entertaining. This expansive space seamlessly transitions to a paved patio and lush, irrigated gardens, family size swimming pool with overflowing water-feature over the pool which offers a heated solar panels creating a serene backdrop for relaxation. A built-in braai invites memorable gatherings under the African sky. Practical considerations are met with two secure garages and an impressive six additional parking spaces, ensuring effortless accommodation for residents and guests alike.
Unparalleled peace of mind is afforded by the property's location within a meticulously managed security estate, complete with 24-hour security, an access gate, and a dedicated security post. Further enhancing convenience and functionality, the residence includes staff quarters, with bathroom and kitchenet, a dedicated laundry room, and ample storage solutions. A family TV room provides an additional versatile space for leisure. Pets are warmly welcomed, adding to the home's family-friendly appeal.
Greenstone Hill, Edenvale, offers a coveted lifestyle, blending suburban tranquility with convenient access to urban amenities. This vibrant community is renowned for its family-friendly environment, excellent infrastructure, and proximity to top-tier shopping, dining, and educational institutions, making it an ideal location for discerning families.
For exclusive viewing call me to arrange your appointment, today!
Property Details
- 4 Bedrooms
- 3 Bathrooms
- 2 Garages
- 1 Ensuite
- 2 Lounges
- 1 Dining Area
Property Features
- Study
- Balcony
- Patio
- Staff Quarters
- Laundry
- Storage
- Pets Allowed
- Security Post
- Access Gate
- Kitchen
- Built In Braai
- Fire Place
- Pantry
- Irrigation System
- Garden
- Family TV Room
- Upright 5 burner gas stove
- Gas Fire Place
- Porcelain Tile Flooring
- Heated Solar Pool
| Bedrooms | 4 |
| Bathrooms | 3 |
| Garages | 2 |
| Floor Area | 350 m2 |
| Erf Size | 700 m2 |
Contact the Agent

Bea Barbeli
Full Status Property Practitioner
