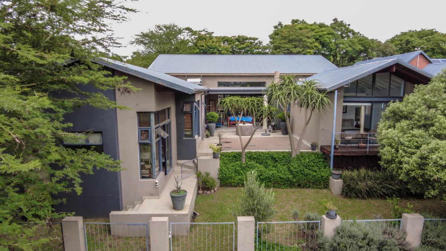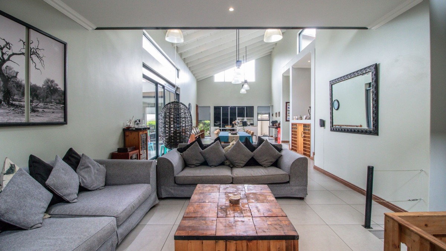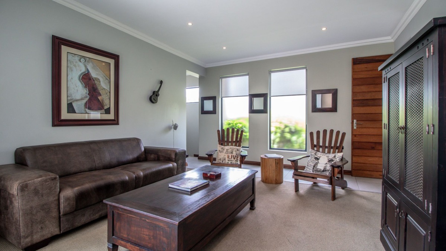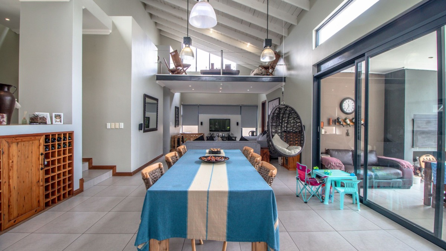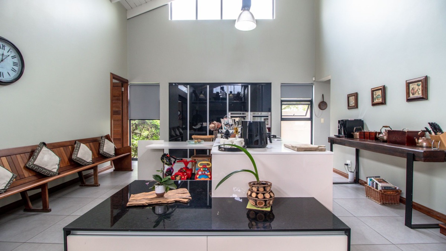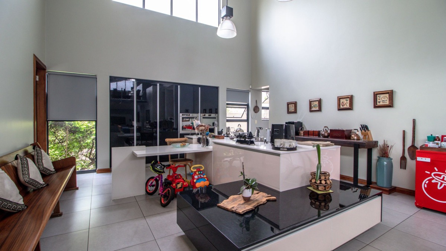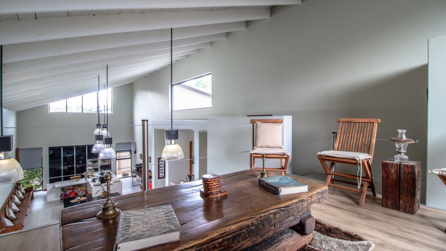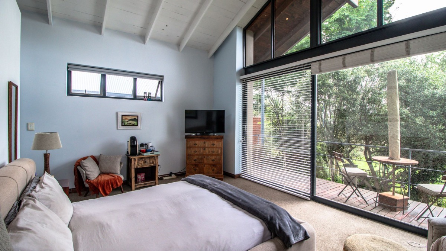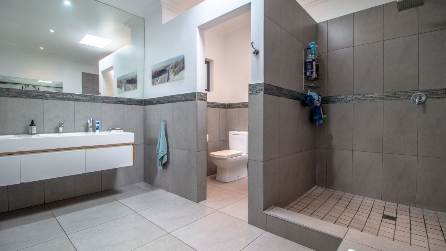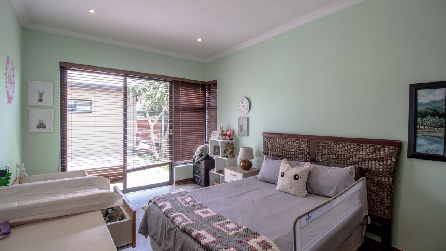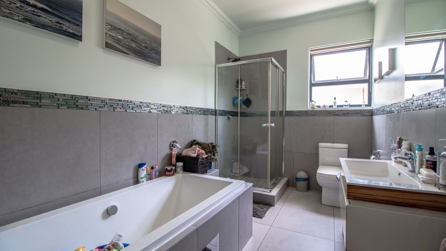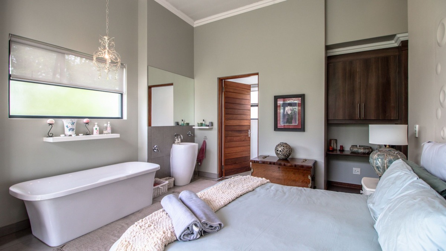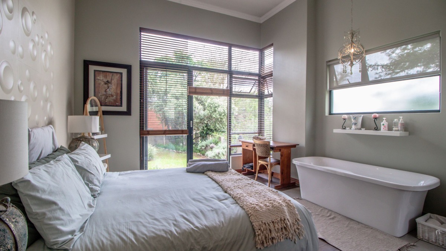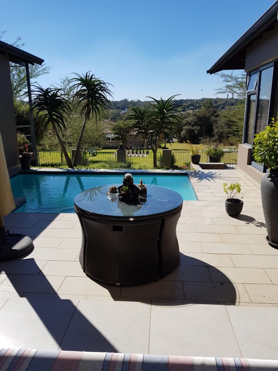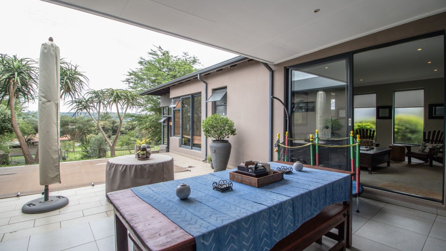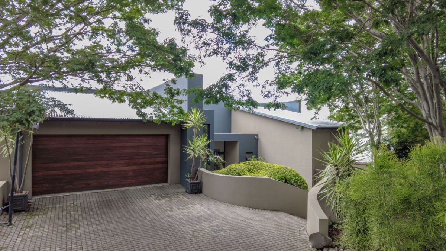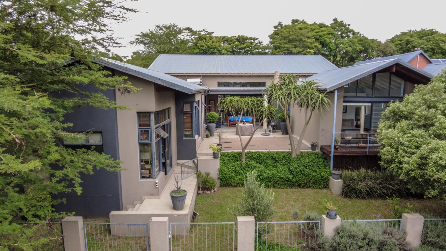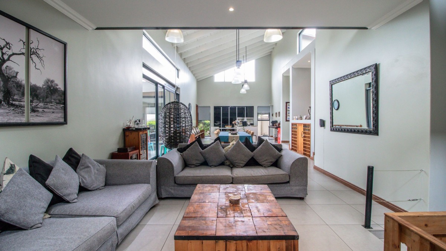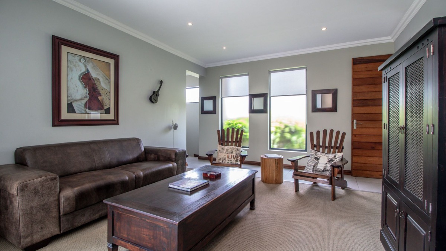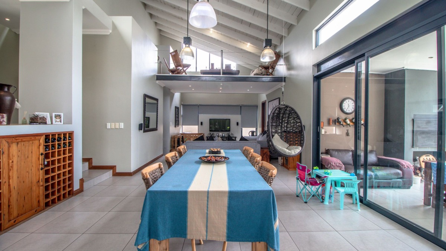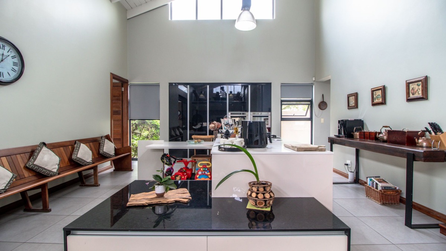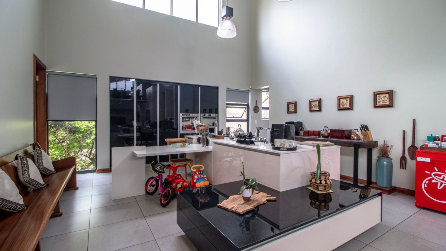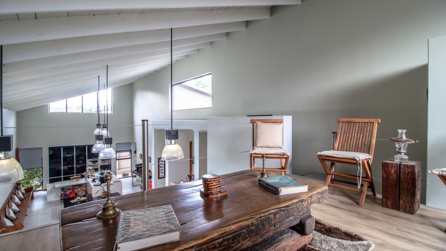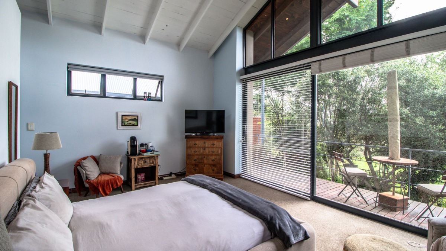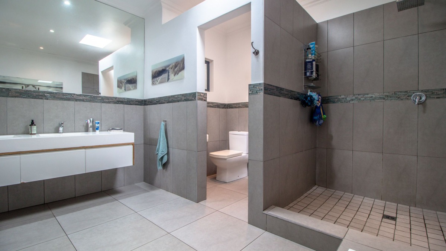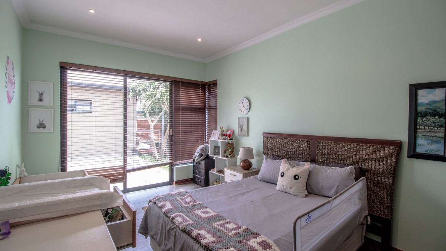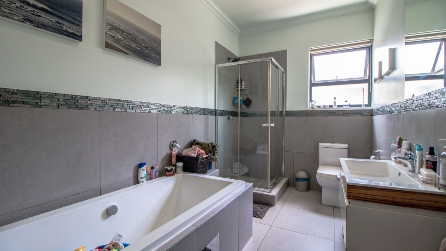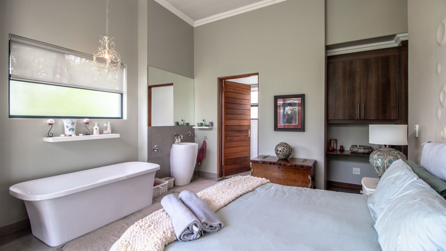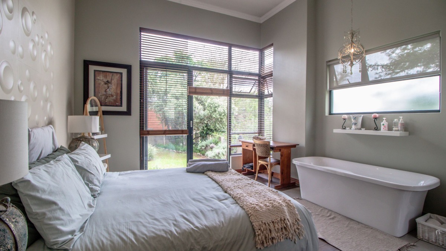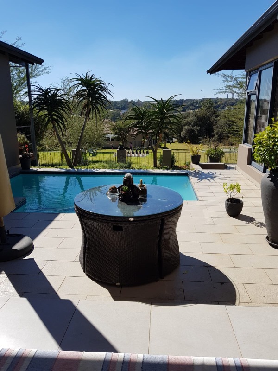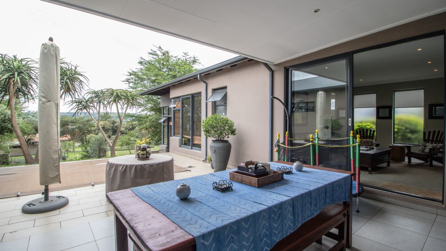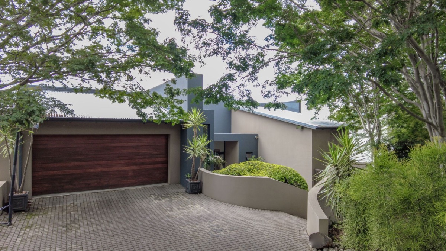- 4
- 4
- 2
- 450 m2
- 805 m2
Monthly Costs
Monthly Bond Repayment ZAR .
Calculated over years at % with no deposit. Change Assumptions
Affordability Calculator | Bond Costs Calculator | Bond Repayment Calculator | Apply for a Bond- Bond Calculator
- Affordability Calculator
- Bond Costs Calculator
- Bond Repayment Calculator
- Apply for a Bond
Bond Calculator
Affordability Calculator
Bond Costs Calculator
Bond Repayment Calculator
Contact Us

Disclaimer: The estimates contained on this webpage are provided for general information purposes and should be used as a guide only. While every effort is made to ensure the accuracy of the calculator, RE/MAX of Southern Africa cannot be held liable for any loss or damage arising directly or indirectly from the use of this calculator, including any incorrect information generated by this calculator, and/or arising pursuant to your reliance on such information.
Mun. Rates & Taxes: ZAR 3191.00
Property description
Nestled within a verdant landscape in the esteemed Modderfontein, Edenvale, this architectural masterpiece offers an unparalleled lifestyle of sophistication and comfort. A striking contemporary residence spanning 450 sqm on an expansive 805 sqm erf, its multi-level design and generous glass panels invite an abundance of natural light, creating an immediate sense of grandeur and openness. The meticulously maintained garden and mature trees provide a private, serene setting, enhancing its distinguished kerb appeal.
Step through the impressive entrance into a world of refined living, where an open-plan layout seamlessly connects the principal living areas. Soaring vaulted ceilings and strategically placed clerestory windows amplify the sense of space and light, while elegant pendant lighting adds a touch of modern artistry. The heart of the home is a culinary haven, featuring a sleek, modern kitchen island, ample counter space, and sophisticated black reflective cabinetry. This space flows effortlessly into a dedicated dining area, two sumptuous lounges, and a comfortable family TV room, complete with built-in wine storage and a unique mezzanine level that offers versatile additional space.
The residence boasts four opulent bedrooms, each a private sanctuary designed for ultimate relaxation. The master suite, a true highlight, offers direct access to a private balcony, presenting scenic views of the lush greenery. Complementing these havens are four exquisitely appointed bathrooms, including a luxurious en-suite, featuring modern double vanities, spacious walk-in showers with rain shower heads, and contemporary tiling, all bathed in natural light from a skylight.
Outdoor living is elevated to an art form with an expansive patio, perfect for alfresco entertaining, complete with a built-in braai. A sparkling swimming pool beckons on warm days, surrounded by an irrigated garden that ensures year-round beauty. Practical amenities include a double garage, two additional parking spaces, dedicated staff quarters, and a convenient laundry room, ensuring every need is met with effortless grace.
Ensuring peace of mind, this distinguished property is situated within a secure gated community, fortified with an alarm system and controlled access. Furthermore, the home is fibre-ready, providing seamless connectivity for both leisure and professional pursuits. This Modderfontein gem represents a rare opportunity to acquire a residence where luxury, design, and functionality converge.
It will be sad if you missed it, so let me change your Reality - Book your exclusive viewing with me today!
Property Details
- 4 Bedrooms
- 4 Bathrooms
- 2 Garages
- 1 Ensuite
- 2 Lounges
- 1 Dining Area
Property Features
- Study
- Patio
- Pool
- Staff Quarters
- Laundry
- Pets Allowed
- Access Gate
- Alarm
- Kitchen
- Built In Braai
- Irrigation System
- Paving
- Family TV Room
- Pre Paid Electricity
| Bedrooms | 4 |
| Bathrooms | 4 |
| Garages | 2 |
| Floor Area | 450 m2 |
| Erf Size | 805 m2 |
Contact the Agent

Bea Barbeli
Full Status Property Practitioner
