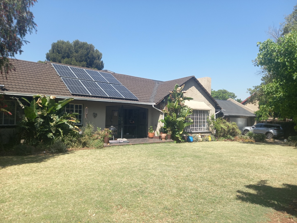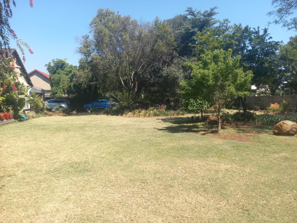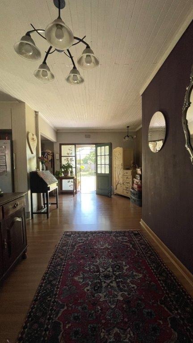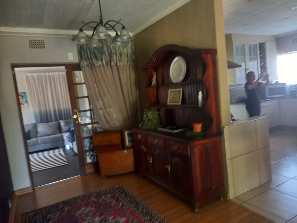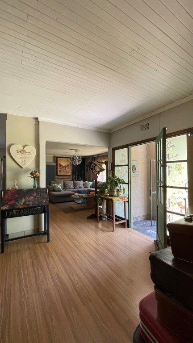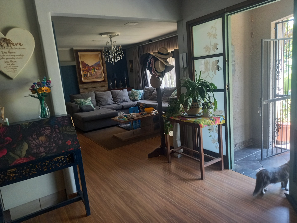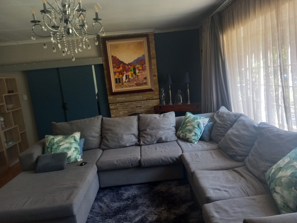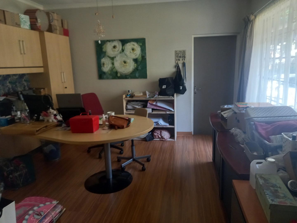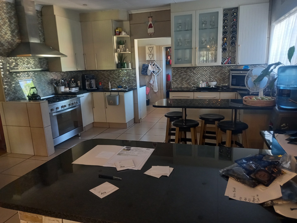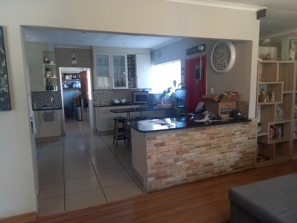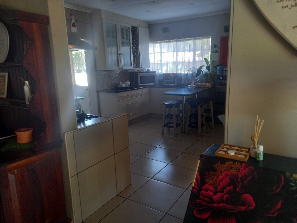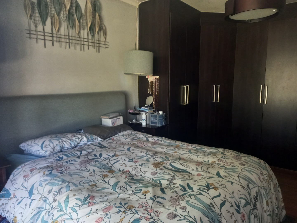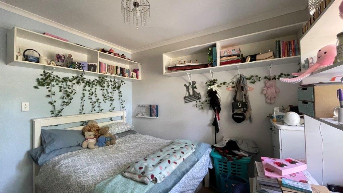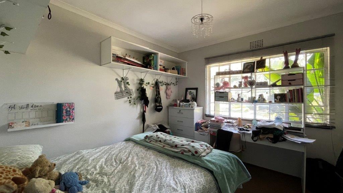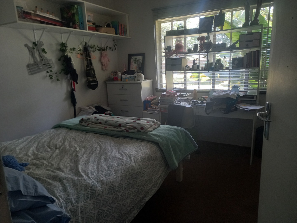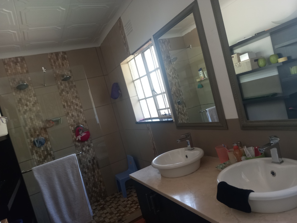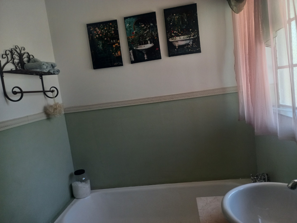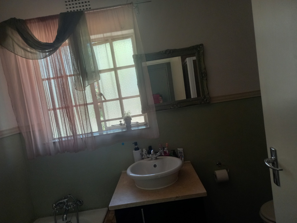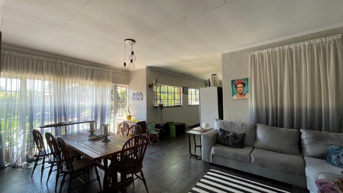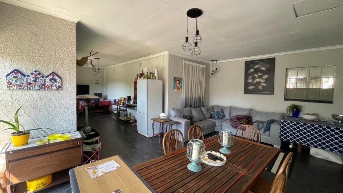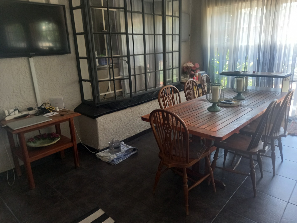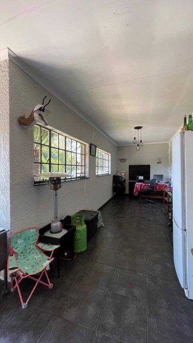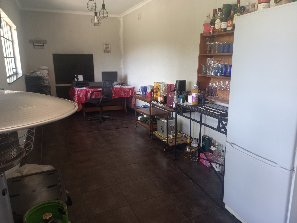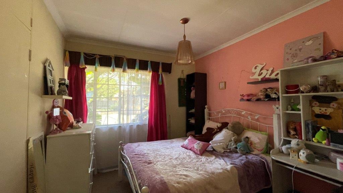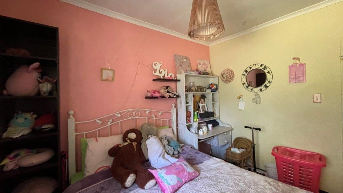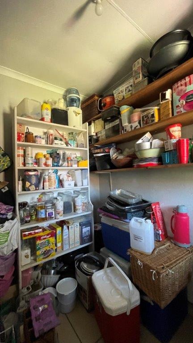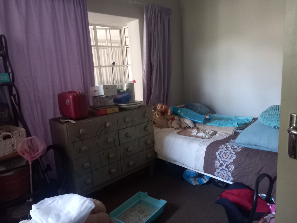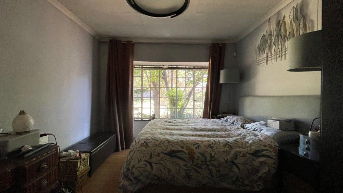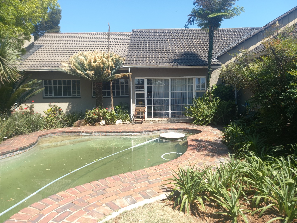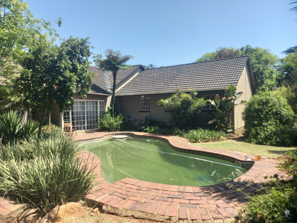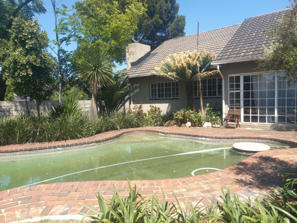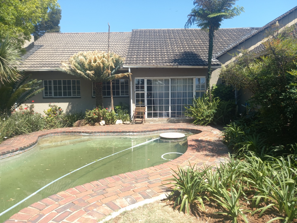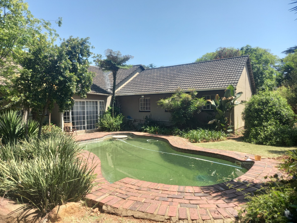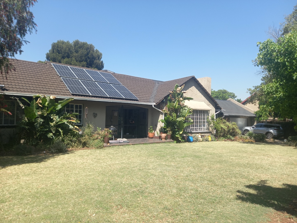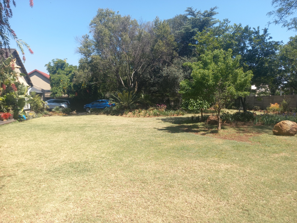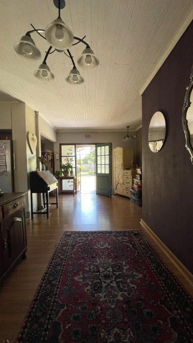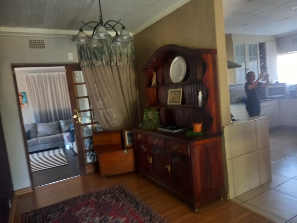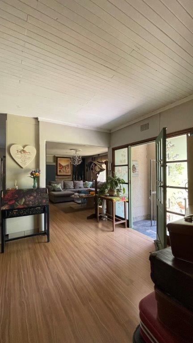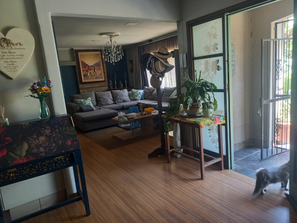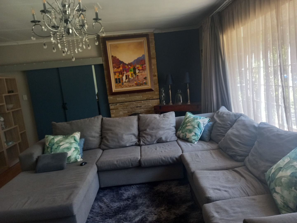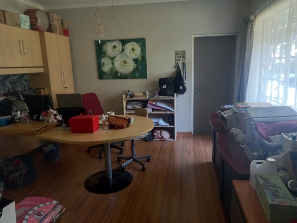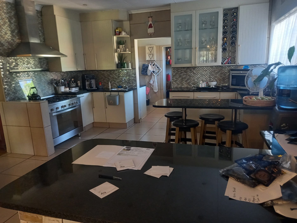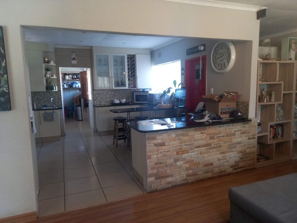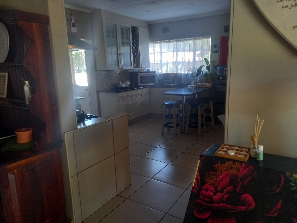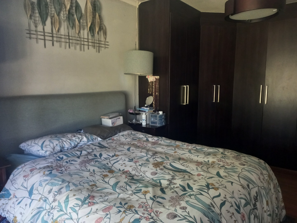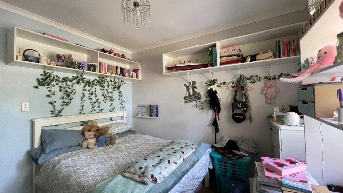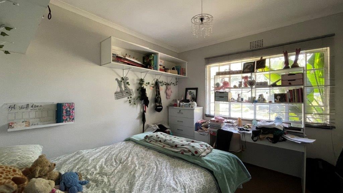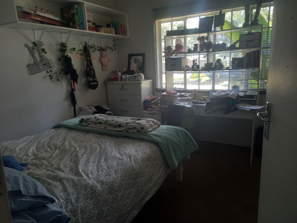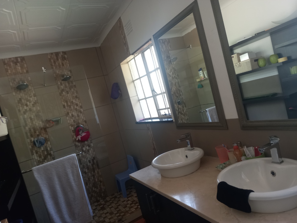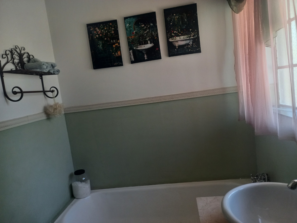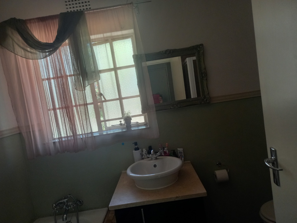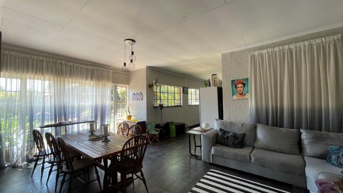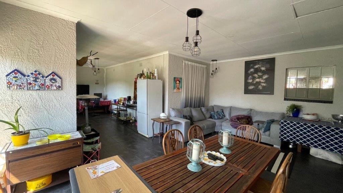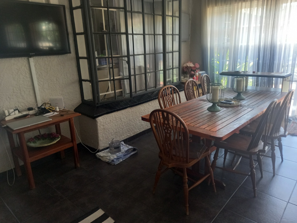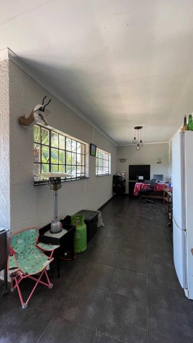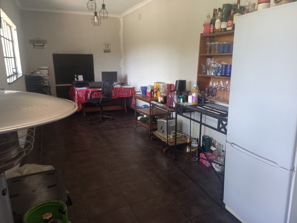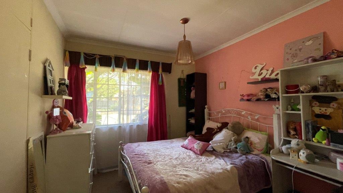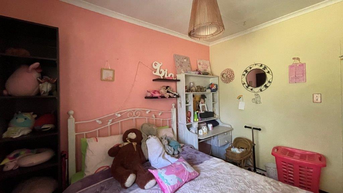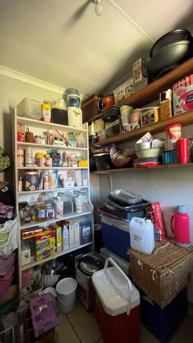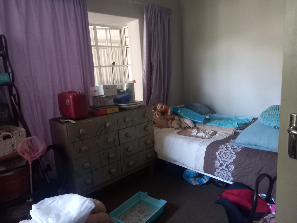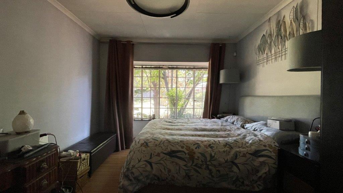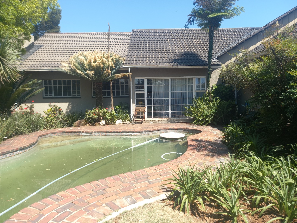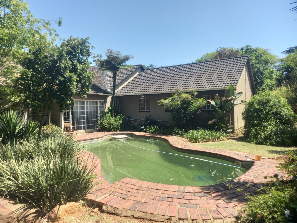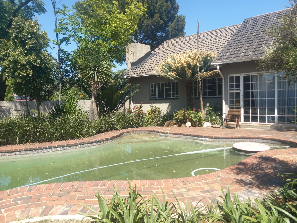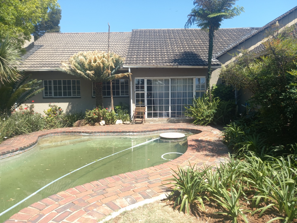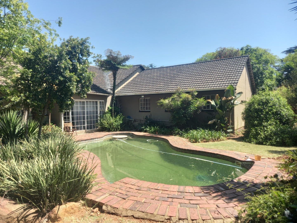- 3
- 2
- 2
- 362 m2
- 1 982.0 m2
Monthly Costs
Monthly Bond Repayment ZAR .
Calculated over years at % with no deposit. Change Assumptions
Affordability Calculator | Bond Costs Calculator | Bond Repayment Calculator | Apply for a Bond- Bond Calculator
- Affordability Calculator
- Bond Costs Calculator
- Bond Repayment Calculator
- Apply for a Bond
Bond Calculator
Affordability Calculator
Bond Costs Calculator
Bond Repayment Calculator
Contact Us

Disclaimer: The estimates contained on this webpage are provided for general information purposes and should be used as a guide only. While every effort is made to ensure the accuracy of the calculator, RE/MAX of Southern Africa cannot be held liable for any loss or damage arising directly or indirectly from the use of this calculator, including any incorrect information generated by this calculator, and/or arising pursuant to your reliance on such information.
Mun. Rates & Taxes: ZAR 1632.00
Property description
This substantial residential property, located in the established suburban area of Albemarle Ext 1, Germiston, offers an exceptional opportunity for family living. Upon arrival, an inviting entrance hall sets the tone for the spacious interior, promising comfort and functionality within this South African home. The home features a well-appointed layout designed for everyday living and entertaining. It includes a comfortable lounge and a dedicated dining room, providing ample space for gatherings. The functional kitchen is complemented by a convenient pantry, ensuring practical storage solutions. Additionally, a dedicated study offers a quiet space for work or hobbies, while a separate storage area caters to organizational needs. Accommodation comprises three generously sized bedrooms, providing private retreats for all residents. These are serviced by two well-maintained bathrooms, ensuring convenience and comfort for the household. The design focuses on practical living within a substantial floor area of 362 square meters. Outdoor living is a highlight, with a large 1982 square meter erf featuring a refreshing swimming pool, perfect for relaxation and recreation. The property boasts a well-kept garden and paved areas, enhancing its appeal and usability. Secure parking is provided by two garages, and the presence of outside toilets adds to the convenience for outdoor activities. Water tanks are installed, contributing to water resilience. Security is addressed with an access gate, providing controlled entry to the property. This family home is situated in a tranquil suburban setting, offering a peaceful environment while remaining accessible to local amenities. Key Features: * 3 Bedrooms, 2 Bathrooms * 1 Lounge, 1 Dining Room * Dedicated Study and Pantry * Spacious 1982 sqm Erf * Inviting Swimming Pool * Two Garages for Secure Parking * Garden and Paved Areas * Water Tanks for Sustainability * Access Gate for Security
Property Details
- 3 Bedrooms
- 2 Bathrooms
- 2 Garages
- 1 Lounges
- 1 Dining Area
Property Features
- Study
- Pool
- Storage
- Access Gate
- Kitchen
- Pantry
- Entrance Hall
- Paving
- Garden
| Bedrooms | 3 |
| Bathrooms | 2 |
| Garages | 2 |
| Floor Area | 362 m2 |
| Erf Size | 1 982.0 m2 |
