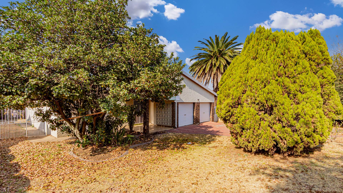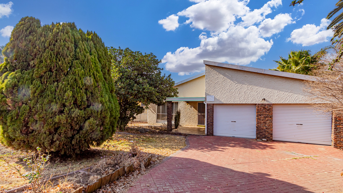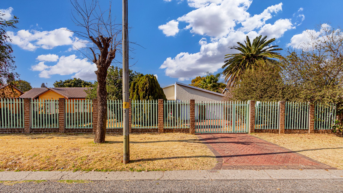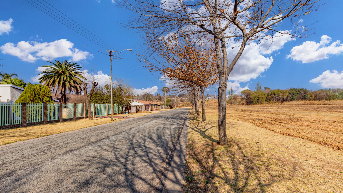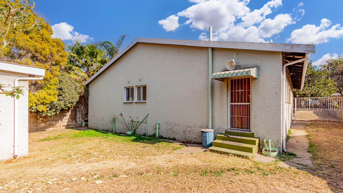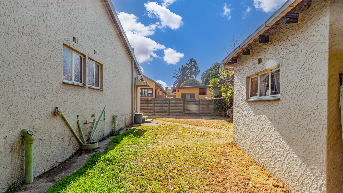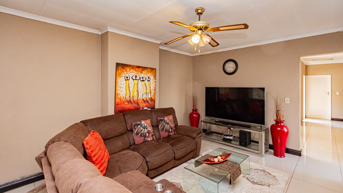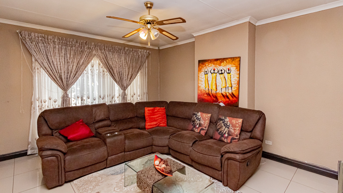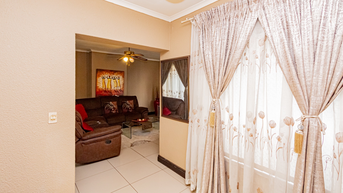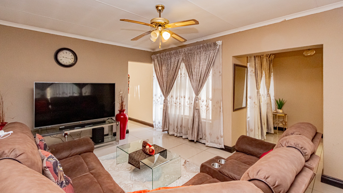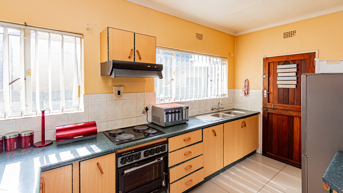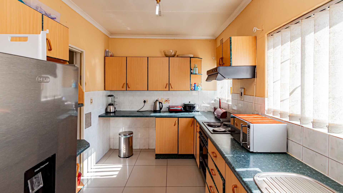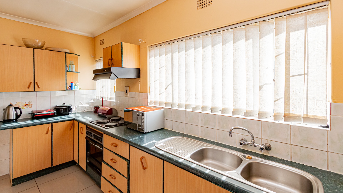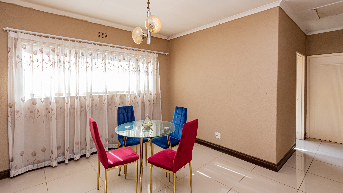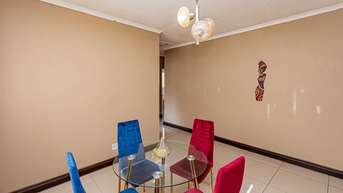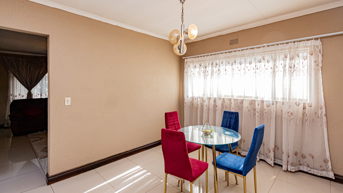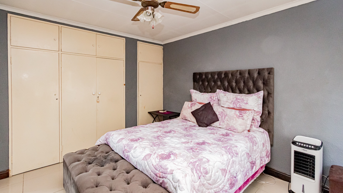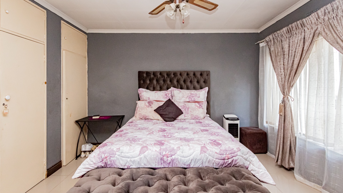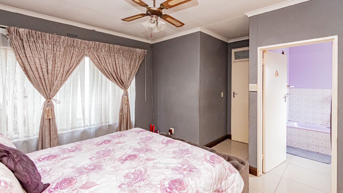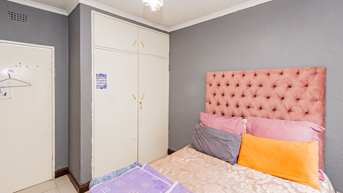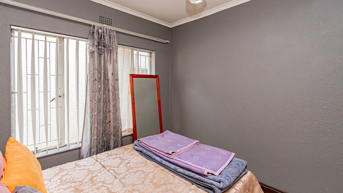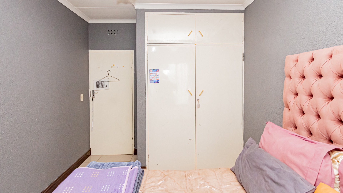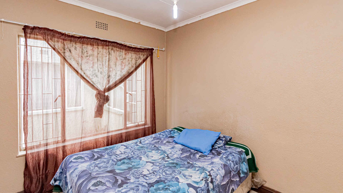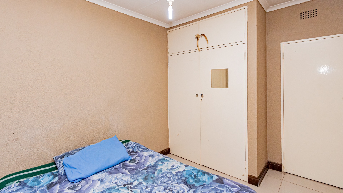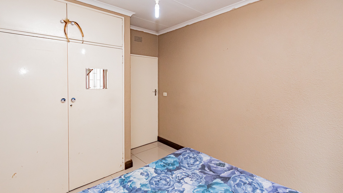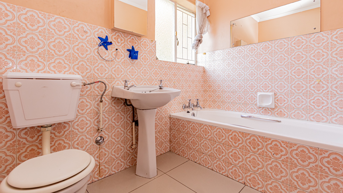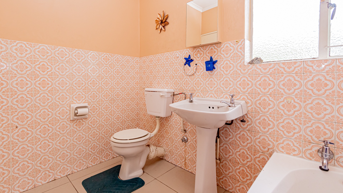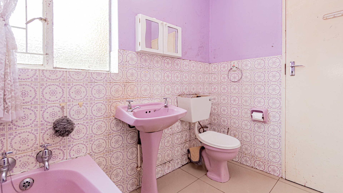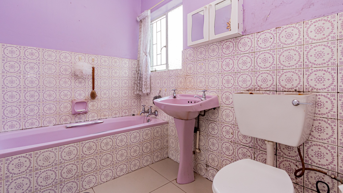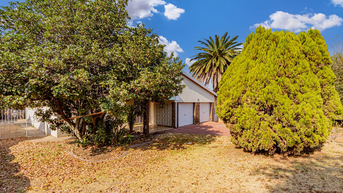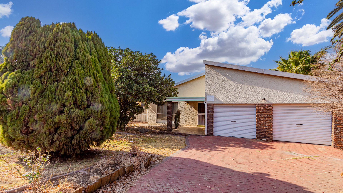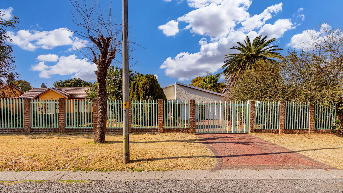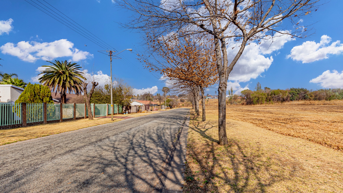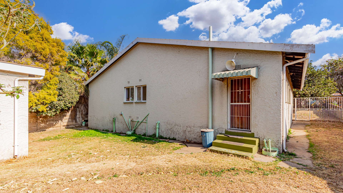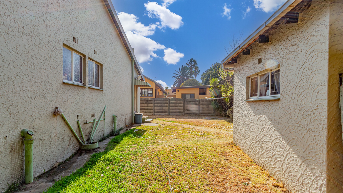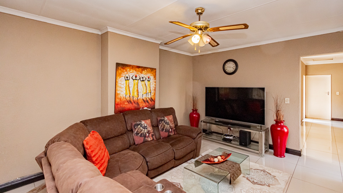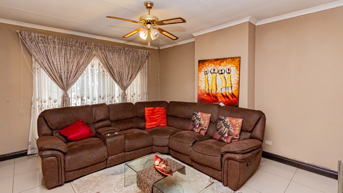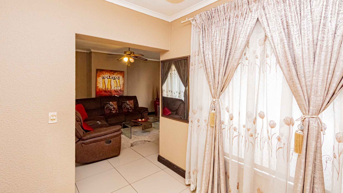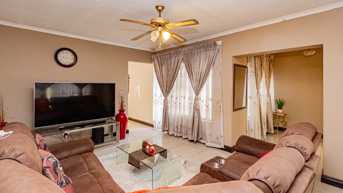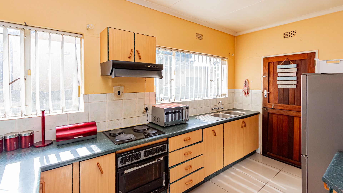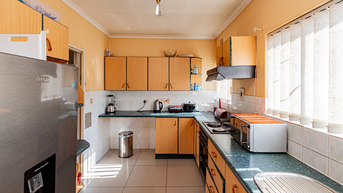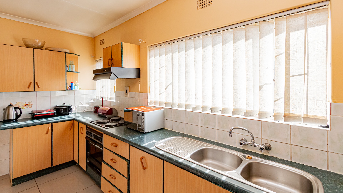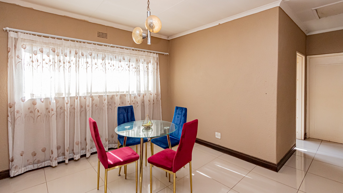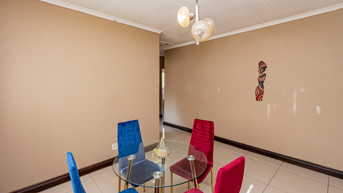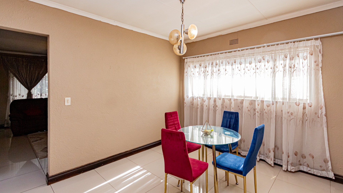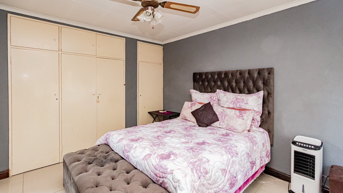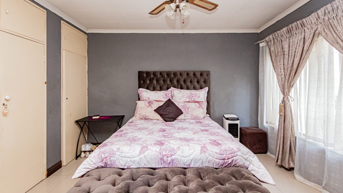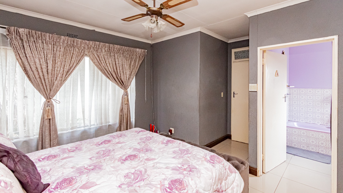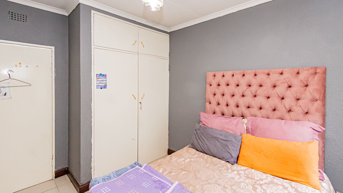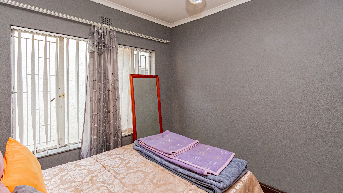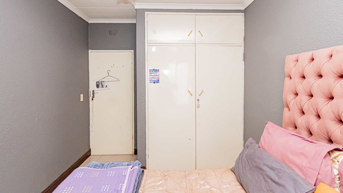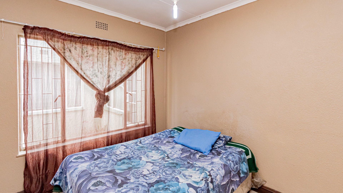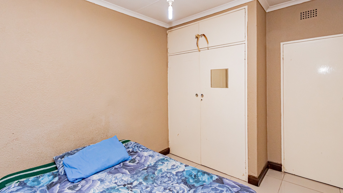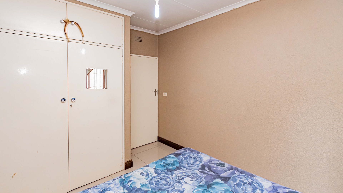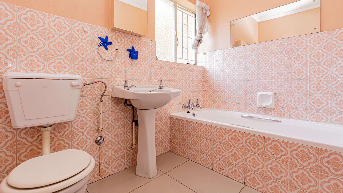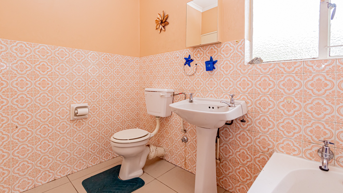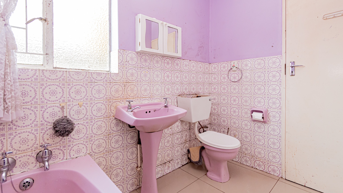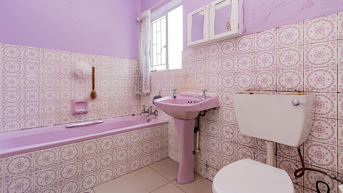- 3
- 2
- 2
- 698 m2
Monthly Costs
Monthly Bond Repayment ZAR .
Calculated over years at % with no deposit. Change Assumptions
Affordability Calculator | Bond Costs Calculator | Bond Repayment Calculator | Apply for a Bond- Bond Calculator
- Affordability Calculator
- Bond Costs Calculator
- Bond Repayment Calculator
- Apply for a Bond
Bond Calculator
Affordability Calculator
Bond Costs Calculator
Bond Repayment Calculator
Contact Us

Disclaimer: The estimates contained on this webpage are provided for general information purposes and should be used as a guide only. While every effort is made to ensure the accuracy of the calculator, RE/MAX of Southern Africa cannot be held liable for any loss or damage arising directly or indirectly from the use of this calculator, including any incorrect information generated by this calculator, and/or arising pursuant to your reliance on such information.
Mun. Rates & Taxes: ZAR 449.00
Property description
Nestled in the established suburban area of Castleview, Germiston, this property offers a tranquil residential environment with convenient access to local amenities and a community-focused lifestyle. This prime location ensures a blend of secured and peaceful living.
Presenting a charming home, immediately welcomes with its established curb appeal. The exterior features a double garage and a paved driveway, complemented by mature trees that provide shade and a sense of privacy. Security is a priority, enhanced with an access gate, security gate, and burglar bars, ensuring peace of mind for residents.
Step inside to discover a well-appointed interior designed for comfortable living. The spacious lounge, featuring modern tiled flooring, crown molding, and a ceiling fan, provides an inviting space for relaxation and entertainment. Adjacent to this, a dedicated dining room offers an ideal setting for family meals. The functional kitchen is ready to cater to your culinary needs, completing the heart of the home.
The home comprises three comfortable bedrooms, providing ample accommodation for a family or guests. Two bathrooms serve the household, with one being an ensuite, offering privacy and convenience. These essential spaces are designed for comfort and practicality, ensuring everyday ease.
Outside, the property boasts a garden and paving, offering potential for outdoor enjoyment and low-maintenance living. The double garage provides secure parking and additional storage space. Closer proximity to restaurants, malls, publics and private schools. Easy access to all major highways.
Key Features:
* 3 Bedrooms
* 2 Bathrooms (1 En-suite)
* 1 Lounge
* 1 Dining Room
* 1 Kitchen
* Double Garage
* Paved Driveway
* Garden
* Access Gate, Security Gate, Burglar Bars
* Pet-Friendly
Property Details
- 3 Bedrooms
- 2 Bathrooms
- 2 Garages
- 1 Ensuite
- 1 Lounges
- 1 Dining Area
Property Features
- Pets Allowed
- Access Gate
- Kitchen
- Entrance Hall
- Paving
- Garden
| Bedrooms | 3 |
| Bathrooms | 2 |
| Garages | 2 |
| Erf Size | 698 m2 |
Contact the Agent

Phemelo Matsheka
Full Status Property Practitioner
