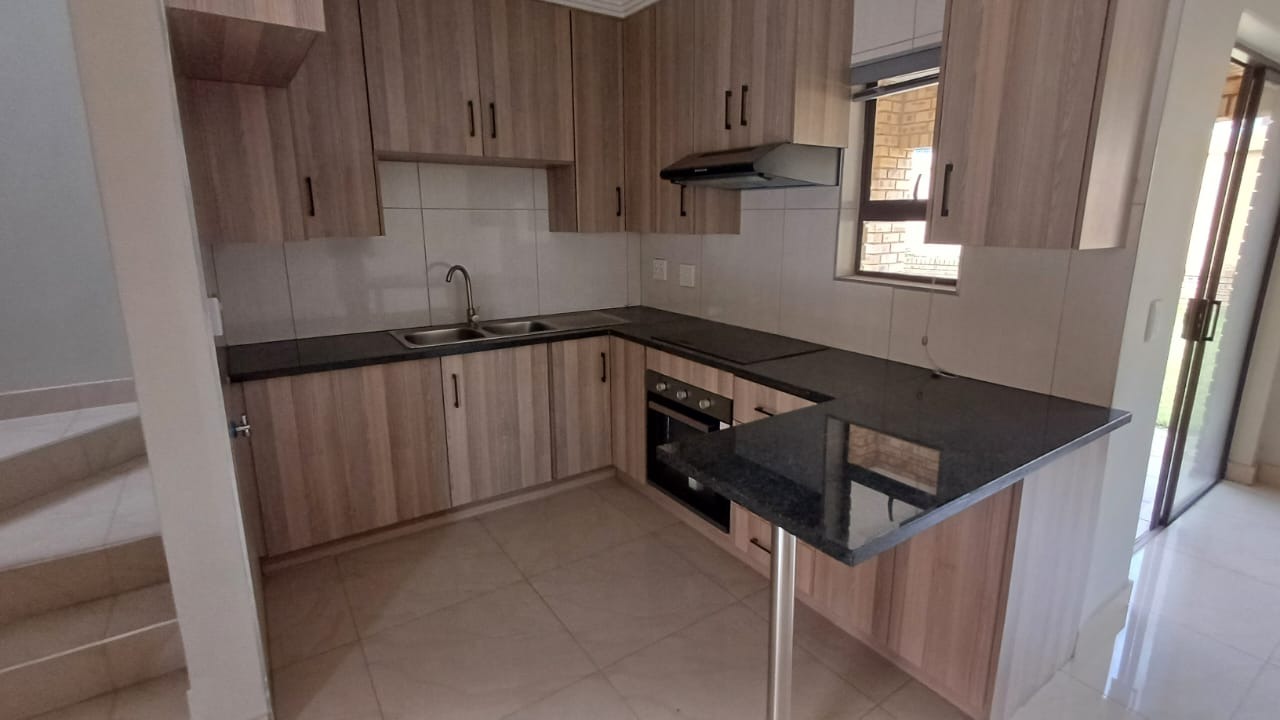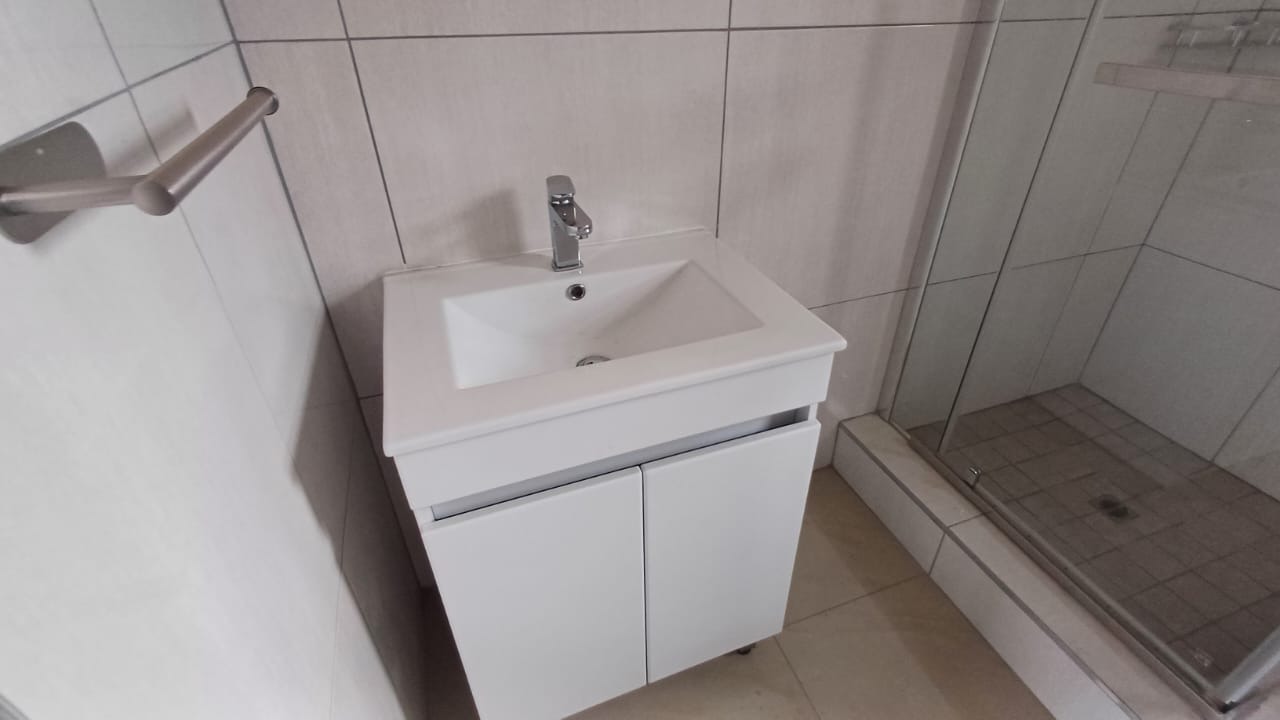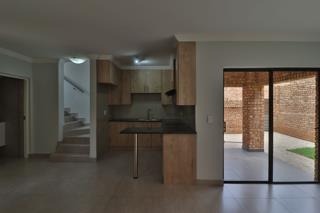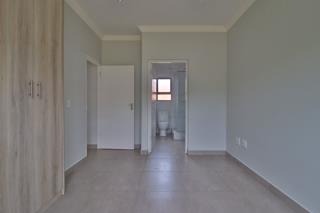- 3
- 2.5
- 2
- 111 m2
Monthly Costs
Monthly Bond Repayment ZAR .
Calculated over years at % with no deposit. Change Assumptions
Affordability Calculator | Bond Costs Calculator | Bond Repayment Calculator | Apply for a Bond- Bond Calculator
- Affordability Calculator
- Bond Costs Calculator
- Bond Repayment Calculator
- Apply for a Bond
Bond Calculator
Affordability Calculator
Bond Costs Calculator
Bond Repayment Calculator
Contact Us

Disclaimer: The estimates contained on this webpage are provided for general information purposes and should be used as a guide only. While every effort is made to ensure the accuracy of the calculator, RE/MAX of Southern Africa cannot be held liable for any loss or damage arising directly or indirectly from the use of this calculator, including any incorrect information generated by this calculator, and/or arising pursuant to your reliance on such information.
Mun. Rates & Taxes: ZAR 500.00
Monthly Levy: ZAR 891.00
Property description
THREE BEDROOM DUPLEX HOME IN A NEW DEVELOPMENT | BREAKFAST NOOK | GUEST TOILET | LINEN CUPBOARD | BALCONY | PATIO | DRIVE THROUGH GARAGE
Why to Buy?
- Three lovely bedrooms with sleek built in wardrobes
- Two sparkling bathrooms - one being an ensuite to the main bedroom
- Modern kitchen with breakfast nook, hob, granite tops and built in cupboards
- Open plan living vibe with well sized lounge and dinning area
- Linen cupboard and guest toilet downstairs
- Drive through garage, balcony with great scenic views and covered patio
- Washing machine bay in the garage
This beautiful two bedrooms duplex home is located in new development in a very secure and quite estate of Villa Deolinda Estate in the suburb of Elandhaven in Germiston, Gauteng. All amenities surround this estate including good schools, quality hospital, Germiston Airport, shopping centers and malls and all major transport routes including the N3, N17 and N12. Every piece and detail in this home hass been thought out and makes it great on the eye!
The three lovely bedrooms are located upstairs and are all equiped with built in wardrobes for graet storage space. There are supported by two sparkling bathrooms with one as ensuite to the main bedroom for more privacy and convenience, the other bathroom is shared by the other two bedrooms. The kitchen is very modern with breakfast nook, hob, granite tops and built in cupboards. The open plan living plan is the central part of this home with well sized lounge and dinning area. There is a linen cupboard and guest toilet for great conveniecne downstairs.
Upstairs there is a balcony with great scenic views and patio on the ground level. As you step in to the back lovely private garden you are greated by good extra parking whic is from a drive through garage. The estate is completely walled with electric fence for paece of mind for you and your family. The automated security gate is also adding to the security in this estate. In the garage there is a washing machine bay. This home is pet friendly!
Call today to secure your exclusive viewing appointment! A professional Realtor is waiting for you!
Property Details
- 3 Bedrooms
- 2.5 Bathrooms
- 2 Garages
- 1 Ensuite
- 1 Lounges
- 1 Dining Area
Property Features
- Balcony
- Patio
- Pets Allowed
- Scenic View
- Kitchen
- Guest Toilet
- Entrance Hall
- Paving
- Garden
- Family TV Room
- Balcony Upstairs and Pation Downstairs
- Private Garden
- Linen Cupboard and Guest Toilet
- Electric Fence
| Bedrooms | 3 |
| Bathrooms | 2.5 |
| Garages | 2 |
| Floor Area | 111 m2 |


















































































