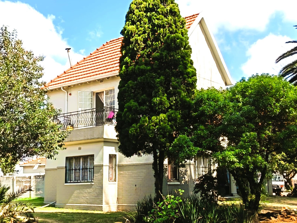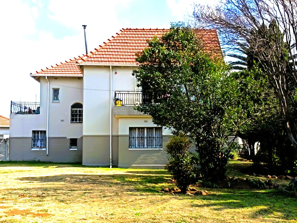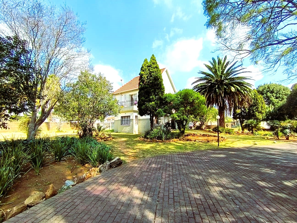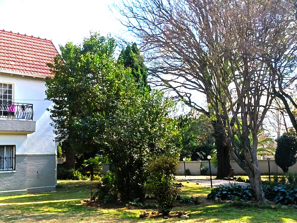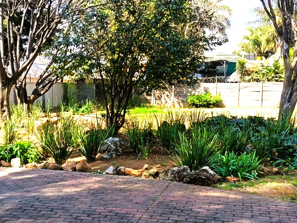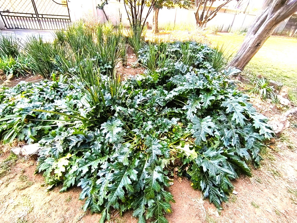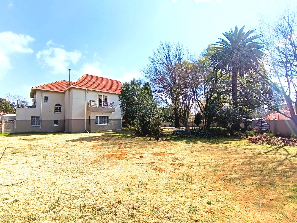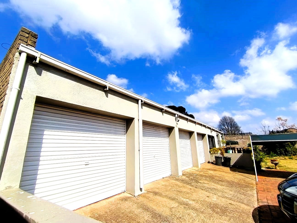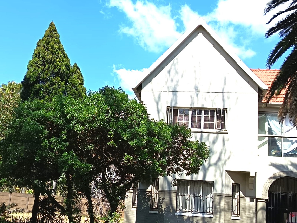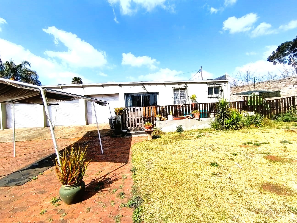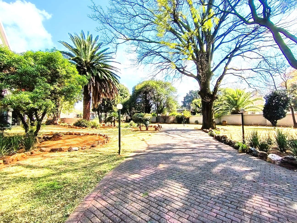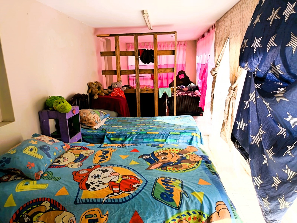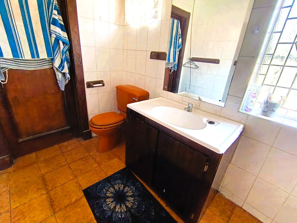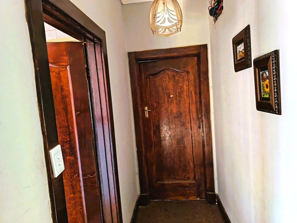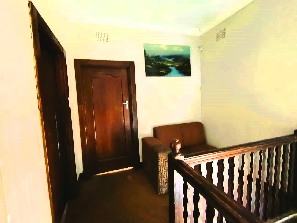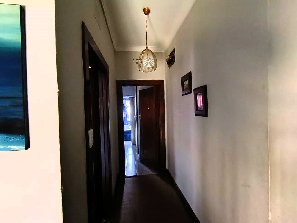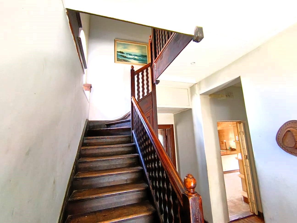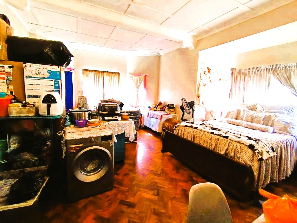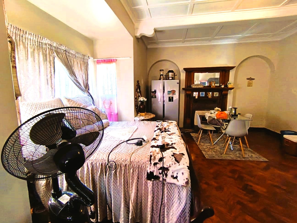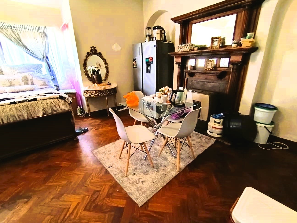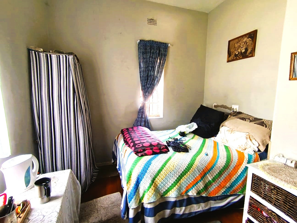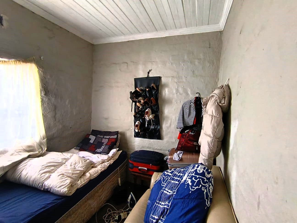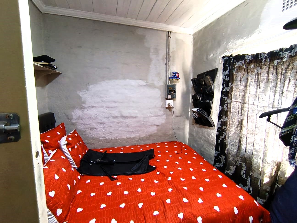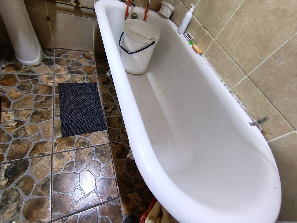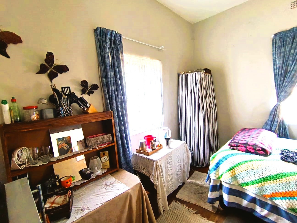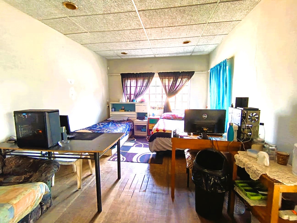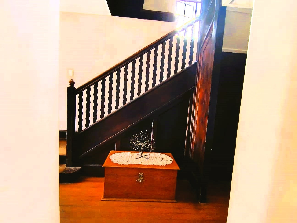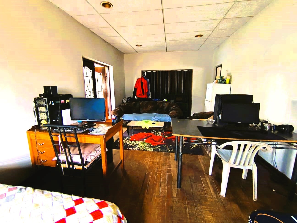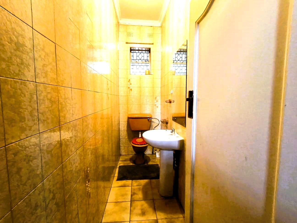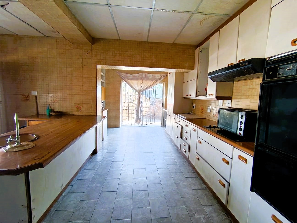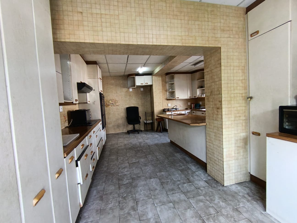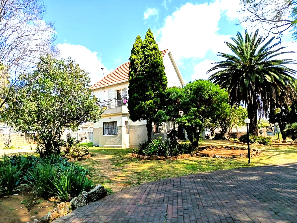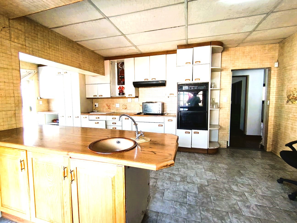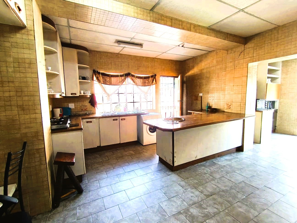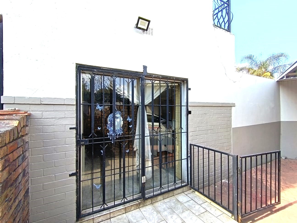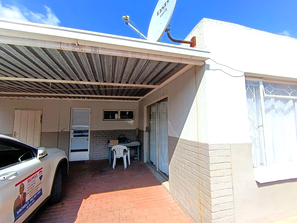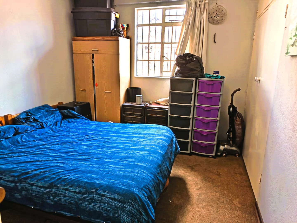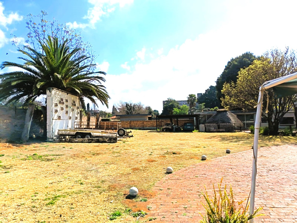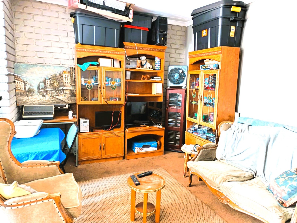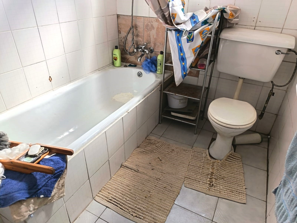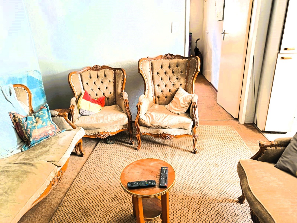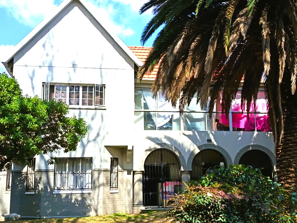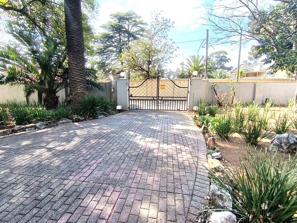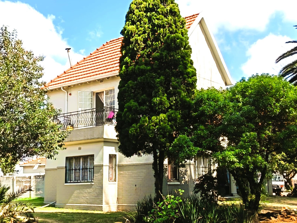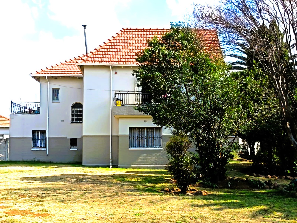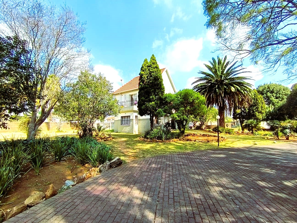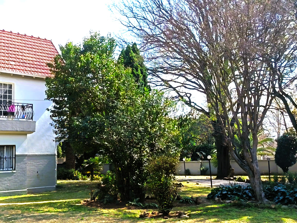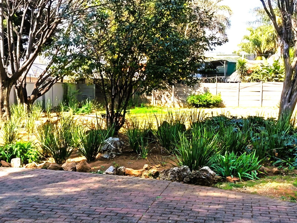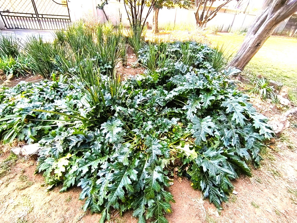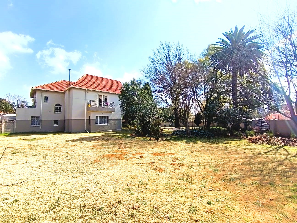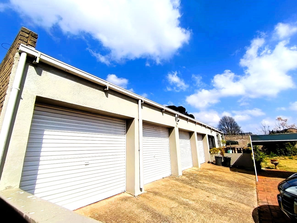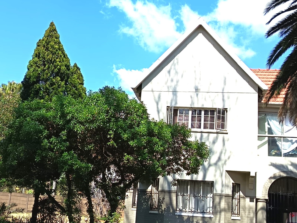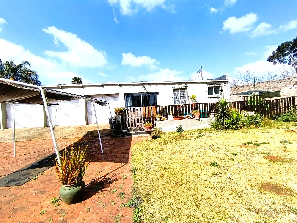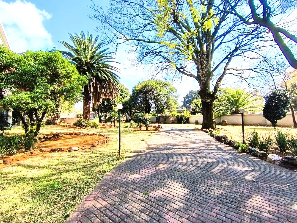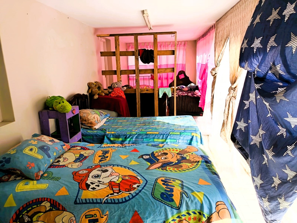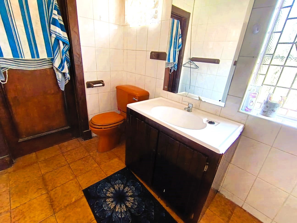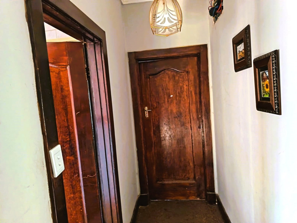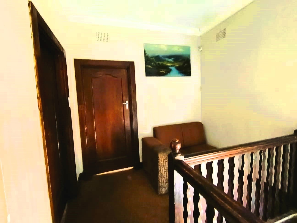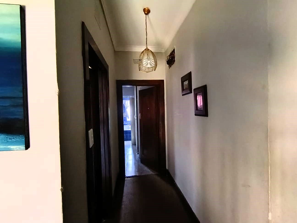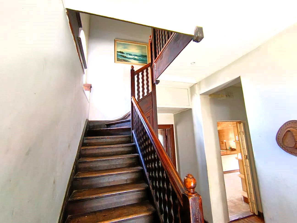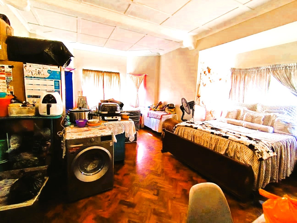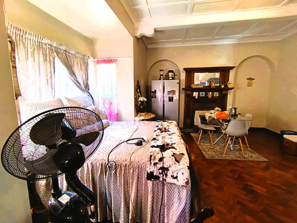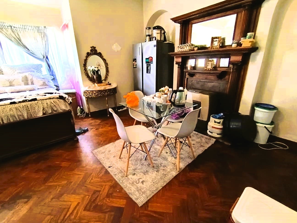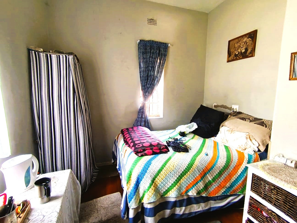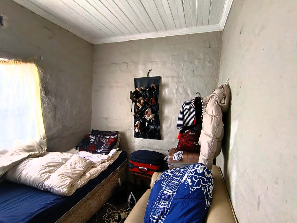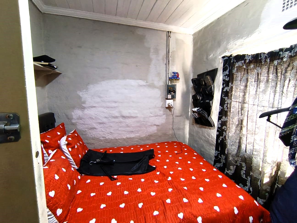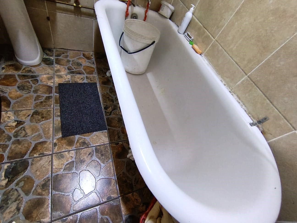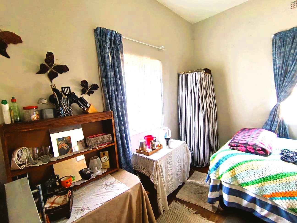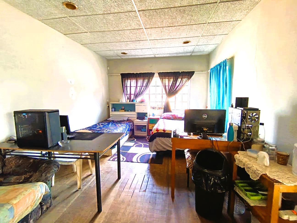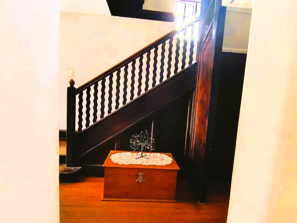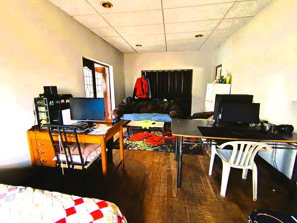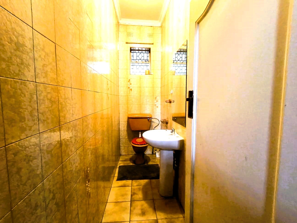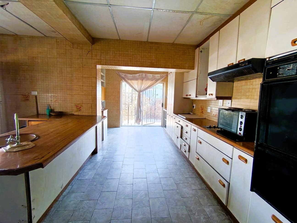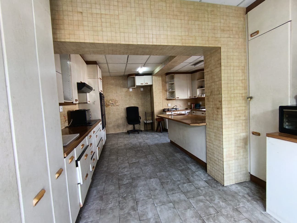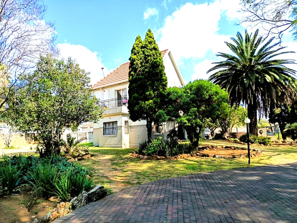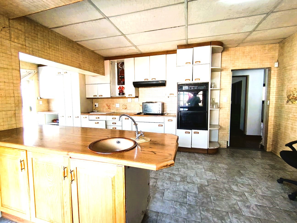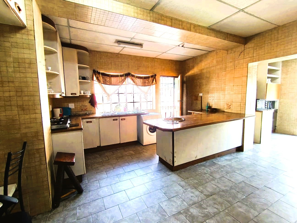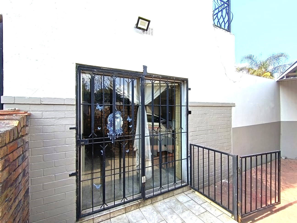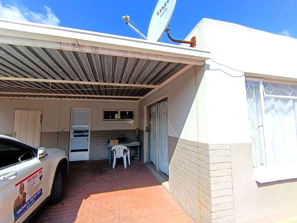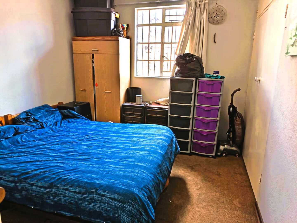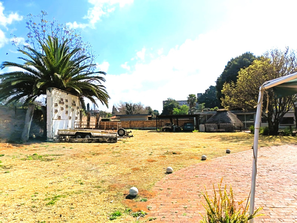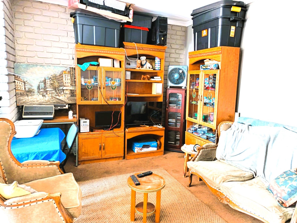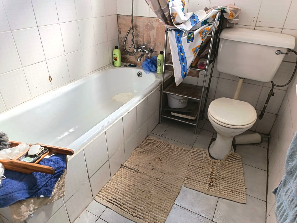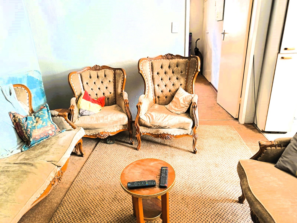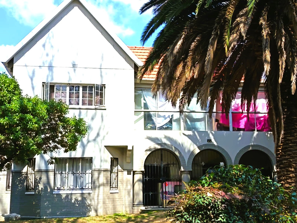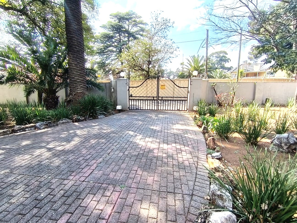- 6
- 2.5
- 3
- 343 m2
- 4 047 m2
Monthly Costs
Monthly Bond Repayment ZAR .
Calculated over years at % with no deposit. Change Assumptions
Affordability Calculator | Bond Costs Calculator | Bond Repayment Calculator | Apply for a Bond- Bond Calculator
- Affordability Calculator
- Bond Costs Calculator
- Bond Repayment Calculator
- Apply for a Bond
Bond Calculator
Affordability Calculator
Bond Costs Calculator
Bond Repayment Calculator
Contact Us

Disclaimer: The estimates contained on this webpage are provided for general information purposes and should be used as a guide only. While every effort is made to ensure the accuracy of the calculator, RE/MAX of Southern Africa cannot be held liable for any loss or damage arising directly or indirectly from the use of this calculator, including any incorrect information generated by this calculator, and/or arising pursuant to your reliance on such information.
Mun. Rates & Taxes: ZAR 1475.52
Property description
Discover this impressive two-story residence, boasting a classic red tiled roof and a charming two-toned exterior that exudes traditional appeal. Set on a generous 4047 sqm erf, the property features a large, lush garden with mature trees, creating a private oasis for relaxation and outdoor activities. Enjoy leisurely moments on the patio or take a refreshing dip in the swimming pool. The expansive grounds also include a paved driveway offering ample parking for up to ten vehicles, complemented by three dedicated garages and additional storage space, ensuring convenience for residents and guests alike.
Inside, this spacious home offers comfortable living across its 342.89 estimated sqm floor plan. It comprises six well-appointed bedrooms, including one with a private en-suite bathroom, alongside two and a half additional bathrooms. The functional kitchen provides a central hub for daily life and entertaining.
Adding significant value and versatility, a separate flatlet presents an excellent opportunity for extended family accommodation, guest quarters, or potential rental income, enhancing the property's overall functionality and appeal.
Nestled in a desirable suburban setting within a vibrant metropolitan area, this home offers convenient access to local amenities while providing a peaceful residential environment.
Key Features:
* 6 Bedrooms, 2.5 Bathrooms (1 en-suite)
* Spacious 4047 sqm Erf
* 3 Garages & 10 Parking Spaces
* Private Swimming Pool & Patio
* Lush Garden with Mature Trees
* Separate Flatlet for Versatility
* Generous 342.89 sqm Estimated Floor Size
* Ample Storage Available
Property Details
- 6 Bedrooms
- 2.5 Bathrooms
- 3 Garages
- 1 Ensuite
Property Features
- Patio
- Pool
- Storage
- Kitchen
- Paving
- Garden
| Bedrooms | 6 |
| Bathrooms | 2.5 |
| Garages | 3 |
| Floor Area | 343 m2 |
| Erf Size | 4 047 m2 |
