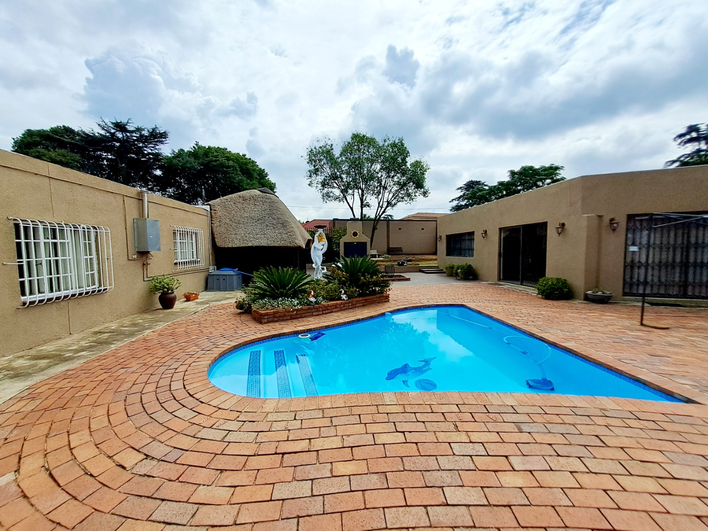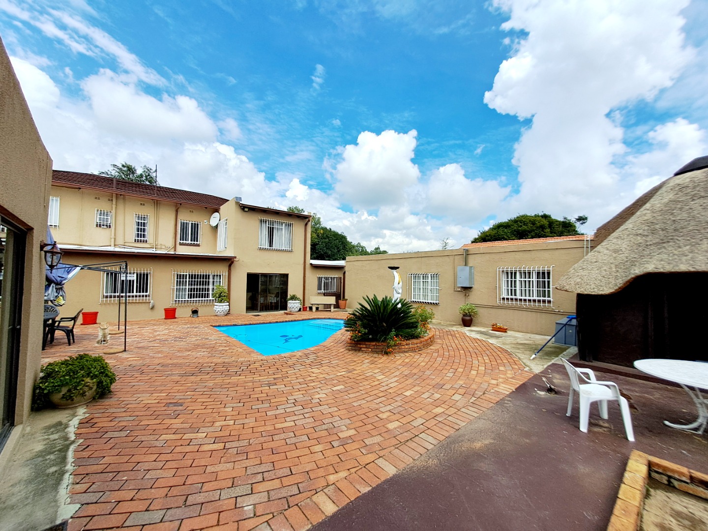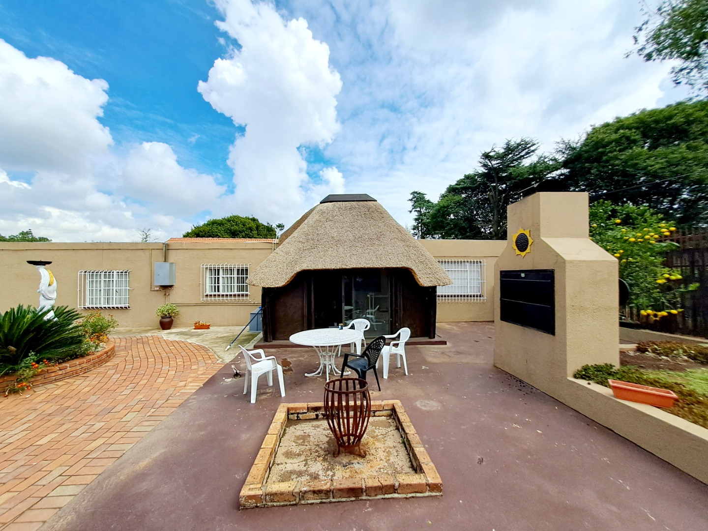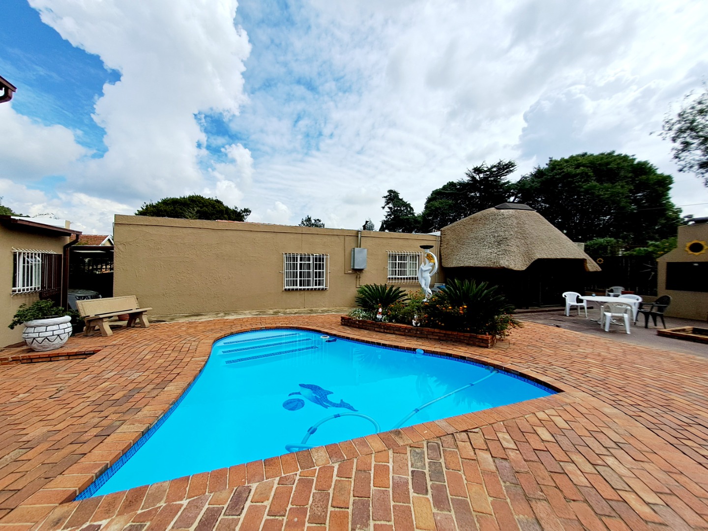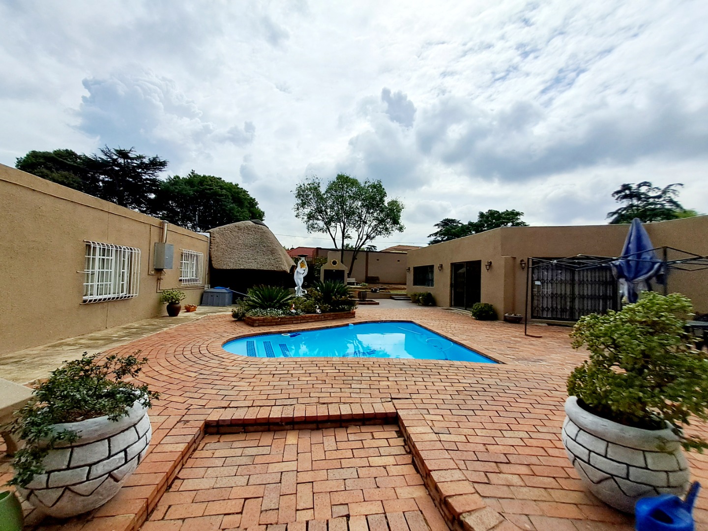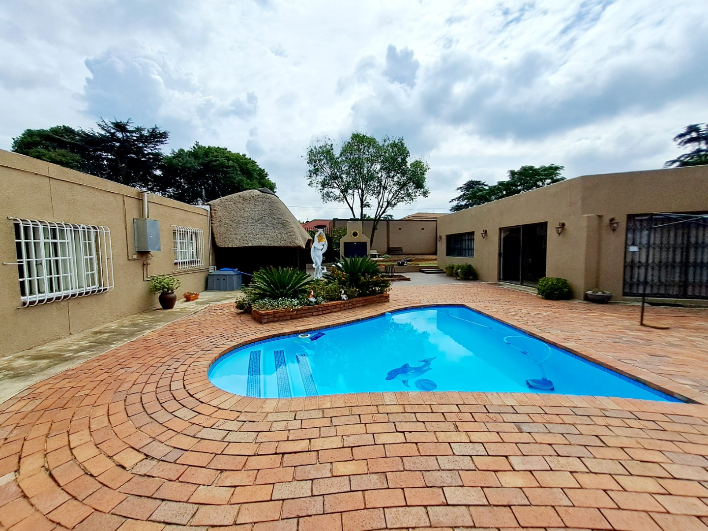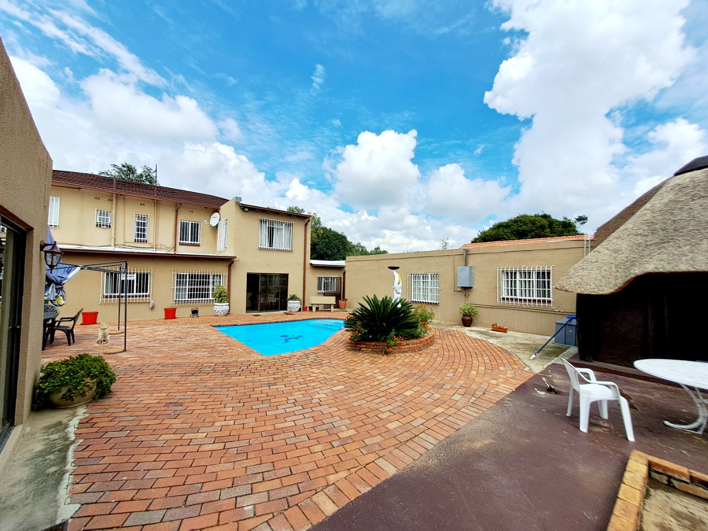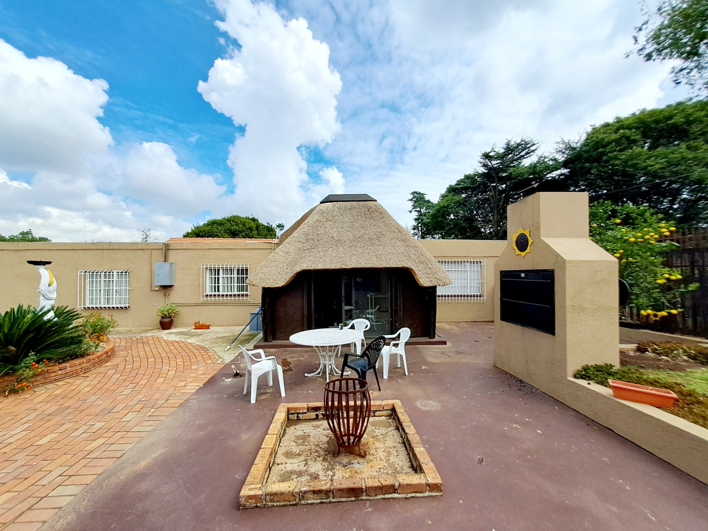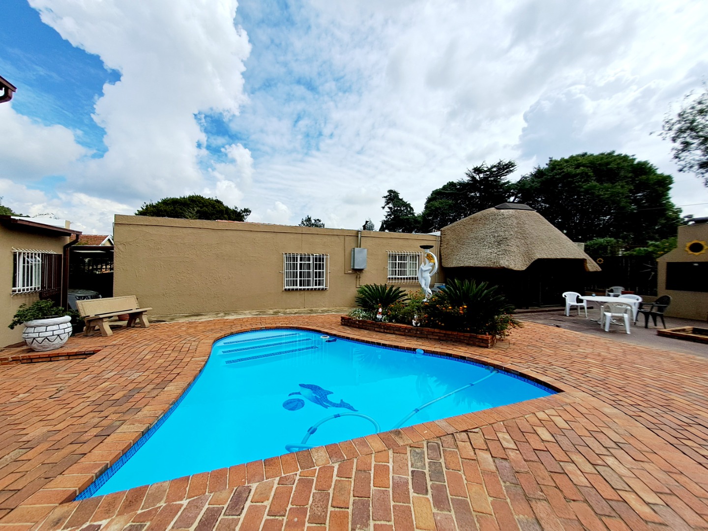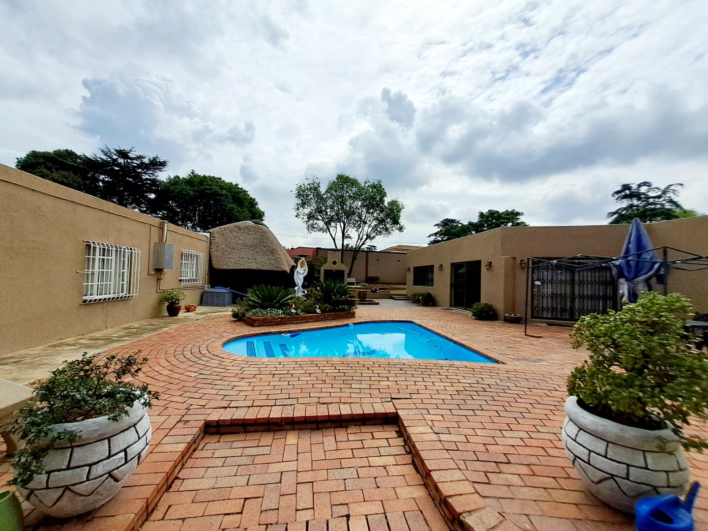- 11
- 9.5
- 2
- 636 m2
- 2 003.0 m2
Monthly Costs
Monthly Bond Repayment ZAR .
Calculated over years at % with no deposit. Change Assumptions
Affordability Calculator | Bond Costs Calculator | Bond Repayment Calculator | Apply for a Bond- Bond Calculator
- Affordability Calculator
- Bond Costs Calculator
- Bond Repayment Calculator
- Apply for a Bond
Bond Calculator
Affordability Calculator
Bond Costs Calculator
Bond Repayment Calculator
Contact Us

Disclaimer: The estimates contained on this webpage are provided for general information purposes and should be used as a guide only. While every effort is made to ensure the accuracy of the calculator, RE/MAX of Southern Africa cannot be held liable for any loss or damage arising directly or indirectly from the use of this calculator, including any incorrect information generated by this calculator, and/or arising pursuant to your reliance on such information.
Mun. Rates & Taxes: ZAR 1135.00
Property description
This expansive residential property in the suburban heart of Lambton, Germiston, South Africa, offers an exceptional opportunity for large families or those seeking significant space. Boasting a generous 2003 sqm erf and a substantial 636 sqm under roof, this two-story home presents a wealth of living options. The interior is designed for comfort and versatility, featuring an impressive 11 bedrooms and 9.5 bathrooms, including four en-suite facilities and a luxurious spa bath. With three fully equipped kitchens, three dining rooms, and five distinct lounges, the property provides ample space for both private relaxation and grand entertaining. An open-plan design, complemented by sliding doors, enhances the flow between living areas. Additional amenities include a dedicated study, a private gym, and convenient staff quarters, all offered furnished for immediate occupancy. Step outside to discover a private oasis. The spacious brick-paved courtyard hosts a refreshing swimming pool, perfect for leisure and entertaining. A charming thatch-roof entertainment area and a built-in braai provide ideal settings for outdoor gatherings. The property also features a balcony, patio, and a well-maintained garden. Parking is abundant with two garages and space for six vehicles on the paved driveway. Security is paramount, with comprehensive features including an access gate, alarm system, CCTV surveillance, electric fencing, burglar bars, and security gates, ensuring peace of mind within this totally walled property. Lambton is a well-established suburban area, offering convenient access to local amenities and transport routes, making it an ideal location for family living. Key Features: * 11 Bedrooms, 9.5 Bathrooms (4 En-suite) * 3 Kitchens, 3 Dining Rooms, 5 Lounges * Private Swimming Pool & Thatch-Roof Entertainment Area * Study, Gym, Staff Quarters * 2 Garages & 6 Parking Spaces * Comprehensive Security (Alarm, CCTV, Electric Fencing) * Furnished Property * Large 2003 sqm Erf * Pets Allowed
Property Details
- 11 Bedrooms
- 9.5 Bathrooms
- 2 Garages
- 4 Ensuite
- 5 Lounges
- 3 Dining Area
Property Features
- Study
- Balcony
- Patio
- Pool
- Spa Bath
- Gym
- Staff Quarters
- Laundry
- Storage
- Furnished
- Pets Allowed
- Access Gate
- Alarm
- Kitchen
- Built In Braai
- Guest Toilet
- Entrance Hall
- Paving
- Garden
- Family TV Room
Video
| Bedrooms | 11 |
| Bathrooms | 9.5 |
| Garages | 2 |
| Floor Area | 636 m2 |
| Erf Size | 2 003.0 m2 |
Contact the Agent

Tinka Lategan
Full Status Property Practitioner
