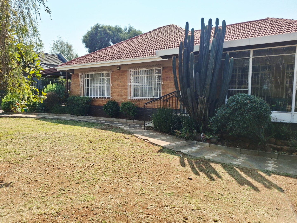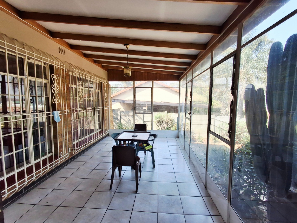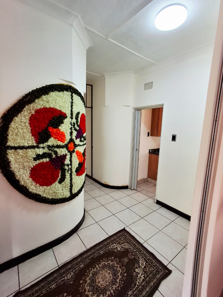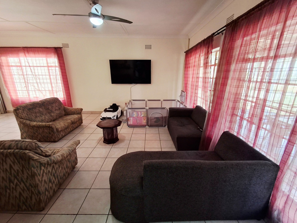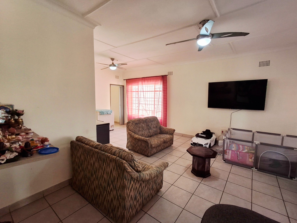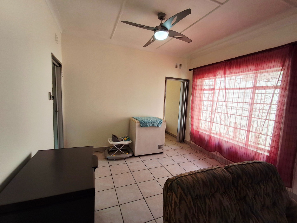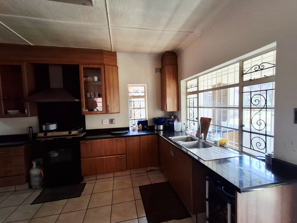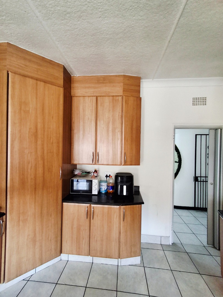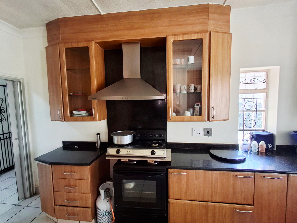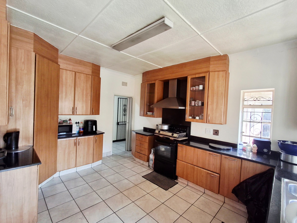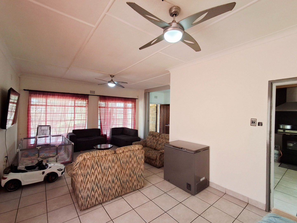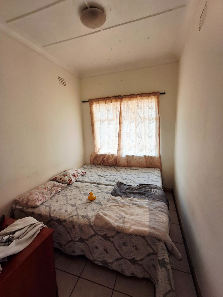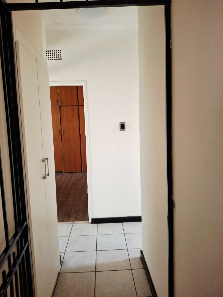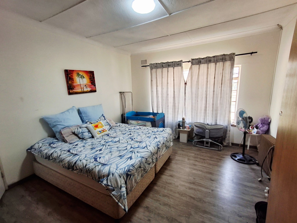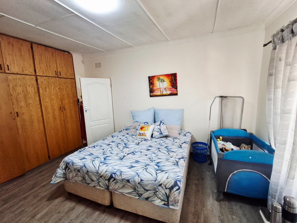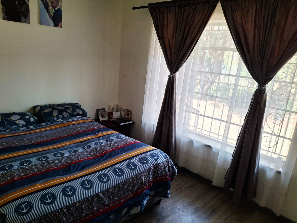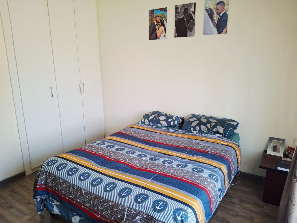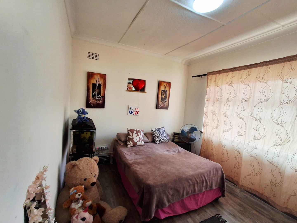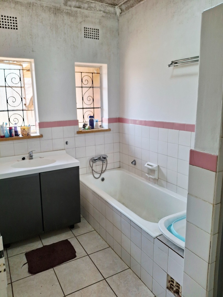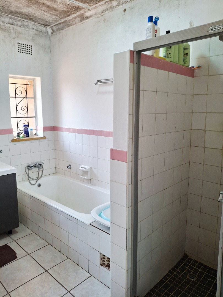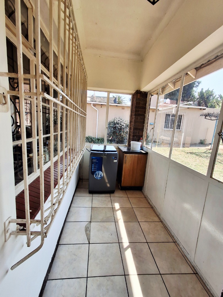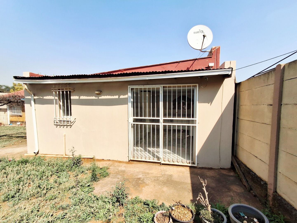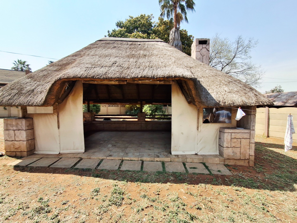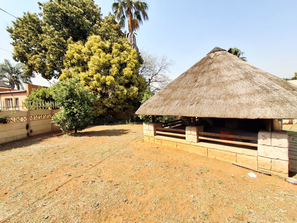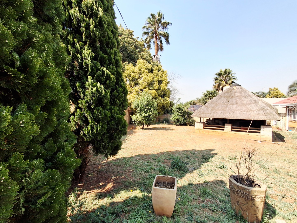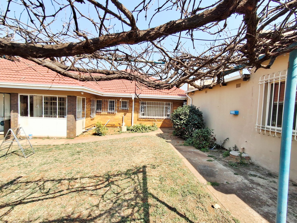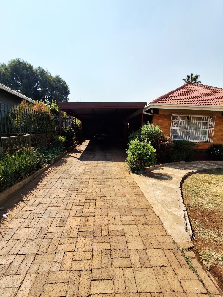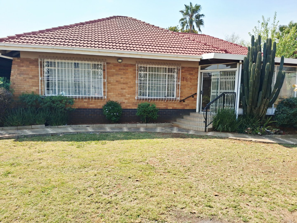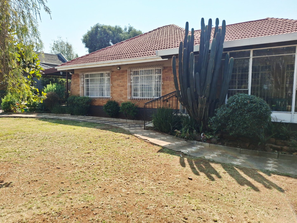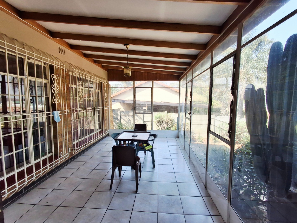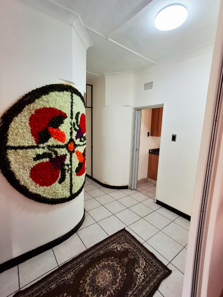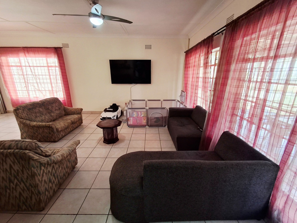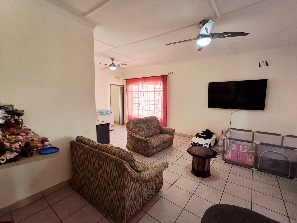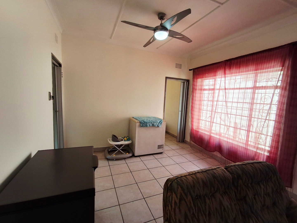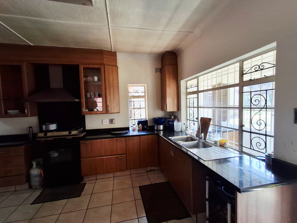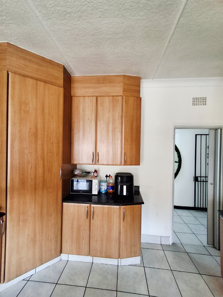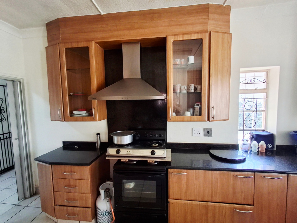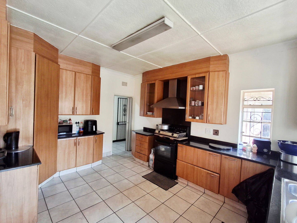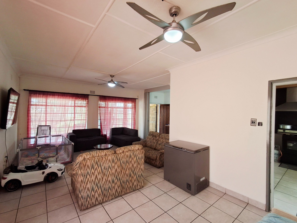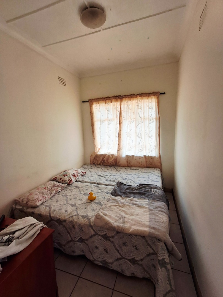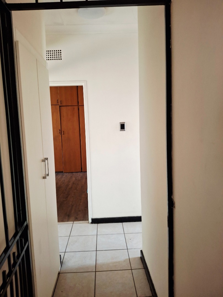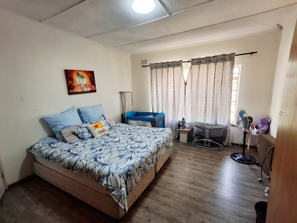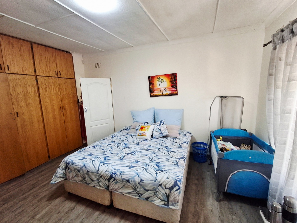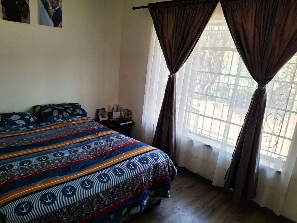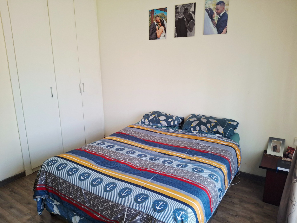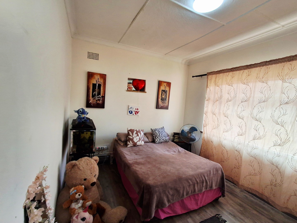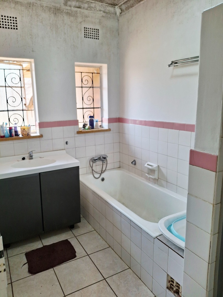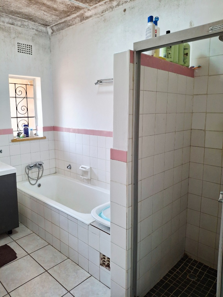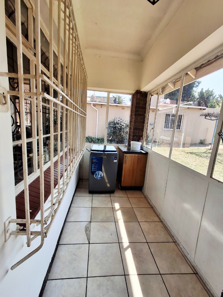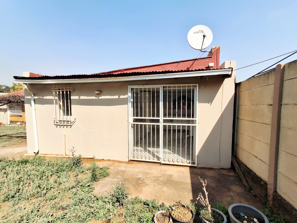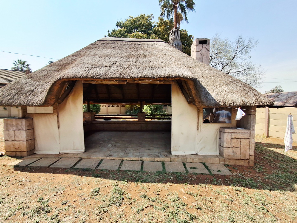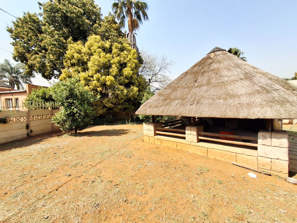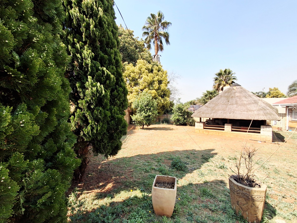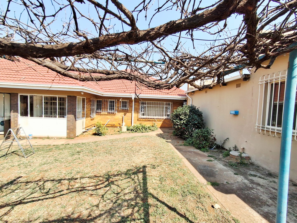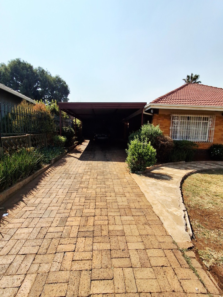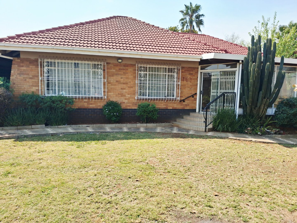- 4
- 2.5
- 2
- 310 m2
- 991 m2
Monthly Costs
Monthly Bond Repayment ZAR .
Calculated over years at % with no deposit. Change Assumptions
Affordability Calculator | Bond Costs Calculator | Bond Repayment Calculator | Apply for a Bond- Bond Calculator
- Affordability Calculator
- Bond Costs Calculator
- Bond Repayment Calculator
- Apply for a Bond
Bond Calculator
Affordability Calculator
Bond Costs Calculator
Bond Repayment Calculator
Contact Us

Disclaimer: The estimates contained on this webpage are provided for general information purposes and should be used as a guide only. While every effort is made to ensure the accuracy of the calculator, RE/MAX of Southern Africa cannot be held liable for any loss or damage arising directly or indirectly from the use of this calculator, including any incorrect information generated by this calculator, and/or arising pursuant to your reliance on such information.
Property description
Discover this charming 4-bedroom, 2.5-bathroom family home nestled in the suburban heart of Lambton, Germiston. Boasting a generous 991 sqm erf and a comfortable 310 sqm under roof, this property offers ample space for comfortable living. The brick exterior and tiled roof provide excellent curb appeal, complemented by an established garden and a welcoming paved driveway leading to two garages and additional parking for four vehicles. Step inside to an inviting entrance hall that flows into multiple living areas, including two spacious lounges and a dedicated dining room, perfect for family gatherings. A separate family TV room provides additional versatile space. Throughout the home, tiled flooring ensures easy maintenance, while large windows invite abundant natural light. The enclosed sunroom/patio, featuring exposed wooden ceiling beams and garden views, offers a tranquil retreat or an ideal spot for entertaining. The well-appointed kitchen is equipped with ample wood cabinetry, dark countertops, a built-in stove, and an extractor fan, catering to all your culinary needs. The four bedrooms are well-sized, serviced by 2.5 bathrooms, providing comfort and convenience for the entire family. A significant advantage of this property is the inclusion of a flatlet, offering potential for extended family living or rental income. Security is well-addressed with burglar bars on windows and security gates, ensuring peace of mind. The property also features a lapa for outdoor enjoyment and a pet-friendly garden, making it ideal for families with animals. This Lambton residence combines practical features with a welcoming atmosphere, ready for its next owners. Key Features: * 4 Bedrooms, 2.5 Bathrooms * 2 Lounges, 1 Dining Room, Family TV Room * Enclosed Sunroom/Patio * Established Garden with Lapa * 2 Garages, 4 Parking Spaces * Dedicated Flatlet * Security Bars and Gates * Pet-Friendly Property * 991 sqm Erf, 310 sqm Floor Size
Property Details
- 4 Bedrooms
- 2.5 Bathrooms
- 2 Garages
- 2 Lounges
- 1 Dining Area
Property Features
- Patio
- Pets Allowed
- Fence
- Kitchen
- Lapa
- Entrance Hall
- Garden
- Family TV Room
| Bedrooms | 4 |
| Bathrooms | 2.5 |
| Garages | 2 |
| Floor Area | 310 m2 |
| Erf Size | 991 m2 |
Contact the Agent

Tinka Lategan
Full Status Property Practitioner
