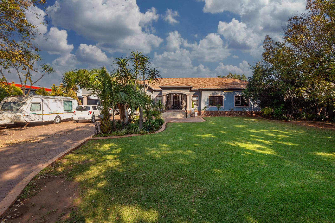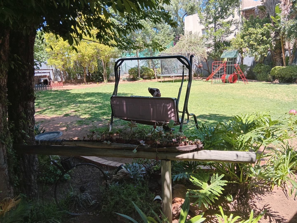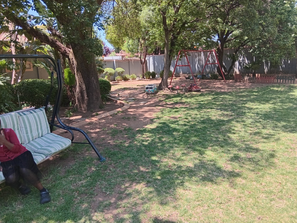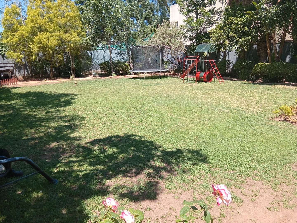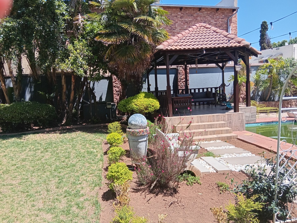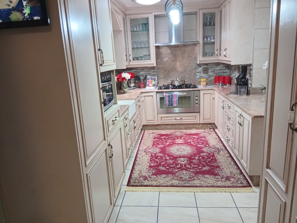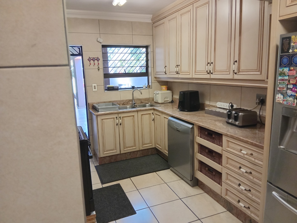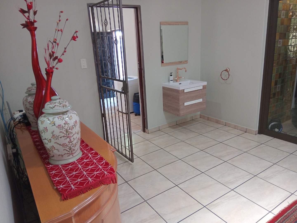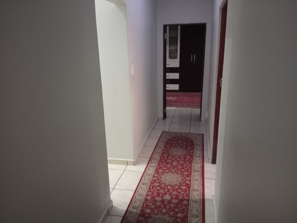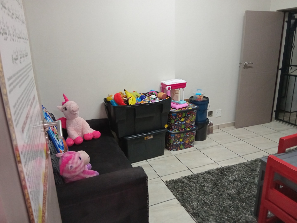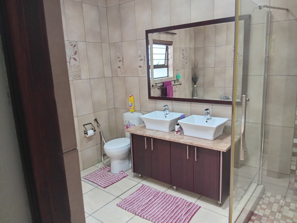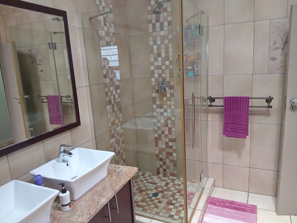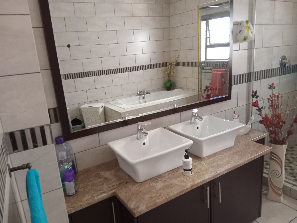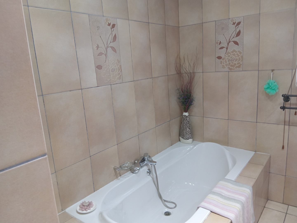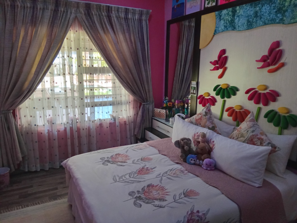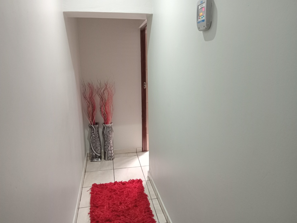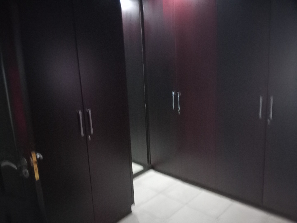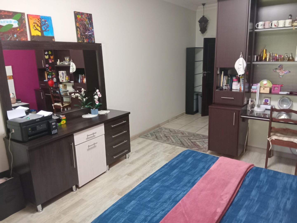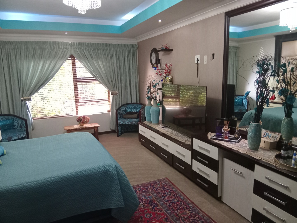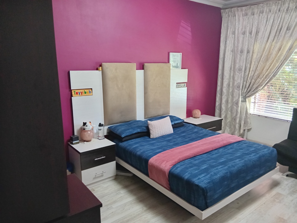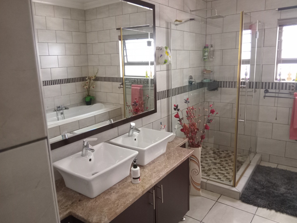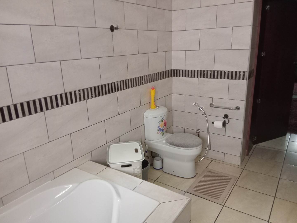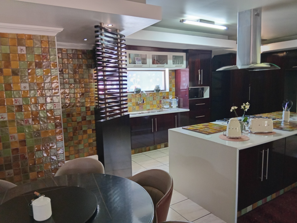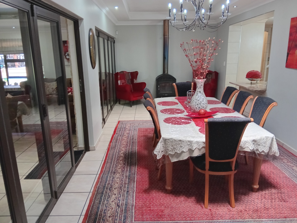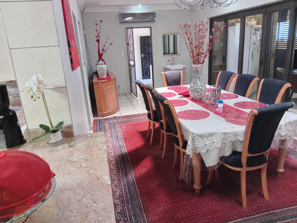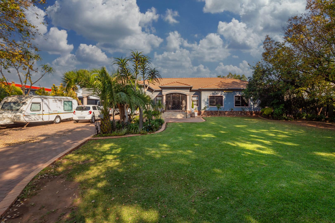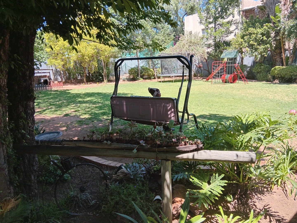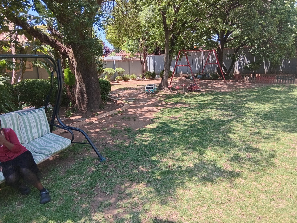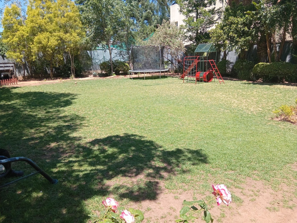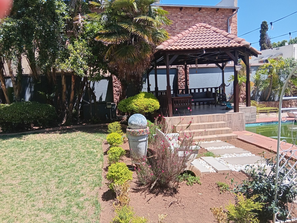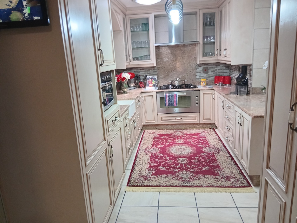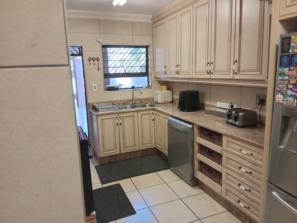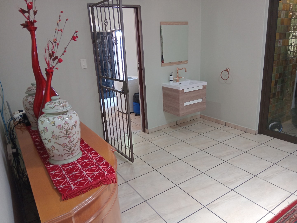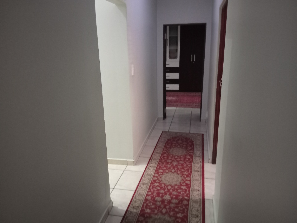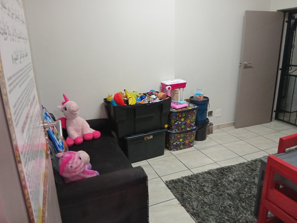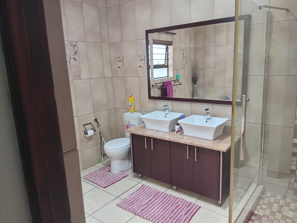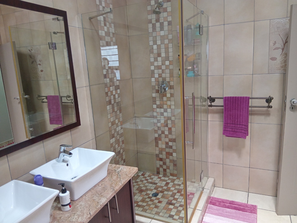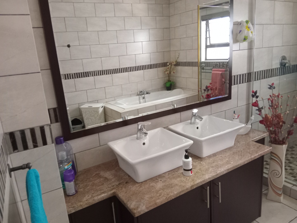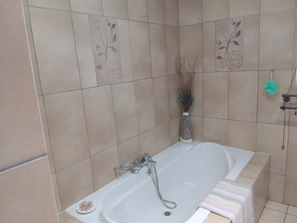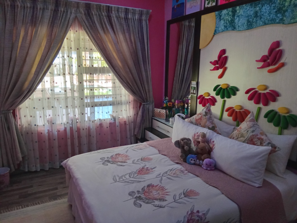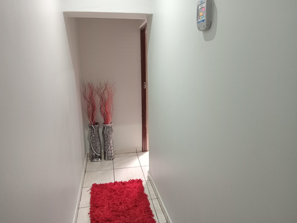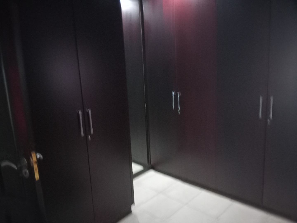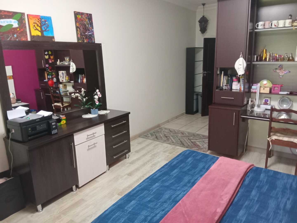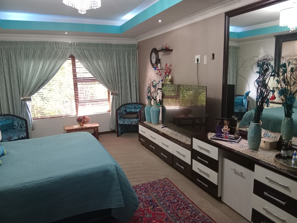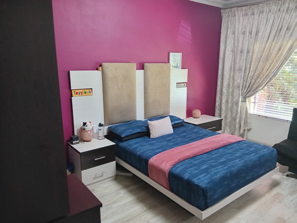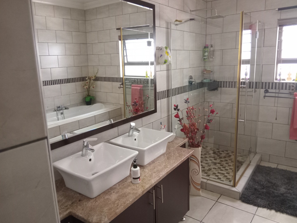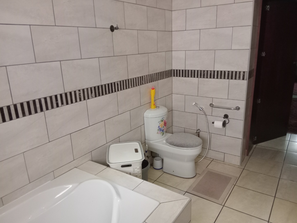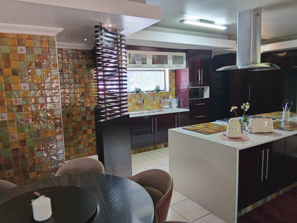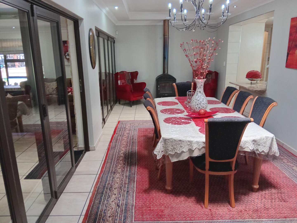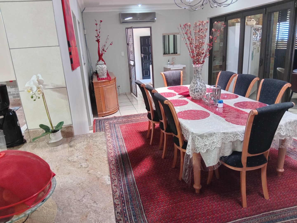- 4
- 2
- 2
- 400 m2
- 2 507 m2
Monthly Costs
Monthly Bond Repayment ZAR .
Calculated over years at % with no deposit. Change Assumptions
Affordability Calculator | Bond Costs Calculator | Bond Repayment Calculator | Apply for a Bond- Bond Calculator
- Affordability Calculator
- Bond Costs Calculator
- Bond Repayment Calculator
- Apply for a Bond
Bond Calculator
Affordability Calculator
Bond Costs Calculator
Bond Repayment Calculator
Contact Us

Disclaimer: The estimates contained on this webpage are provided for general information purposes and should be used as a guide only. While every effort is made to ensure the accuracy of the calculator, RE/MAX of Southern Africa cannot be held liable for any loss or damage arising directly or indirectly from the use of this calculator, including any incorrect information generated by this calculator, and/or arising pursuant to your reliance on such information.
Mun. Rates & Taxes: ZAR 1065.00
Property description
Discover this expansive suburban residence nestled in the heart of Lambton, Germiston, offering a generous 2507 sqm erf and a substantial 400 sqm under roof. This property presents a unique opportunity for comfortable family living within a well-established community. The large stand provides ample outdoor space, complemented by a well-maintained garden, paved areas, and a welcoming driveway.
Step inside to an inviting interior designed for both relaxation and entertainment. The home features an open-plan layout, seamlessly connecting the living spaces. Enjoy a spacious lounge, a dedicated dining room, and a well-appointed kitchen complete with a pantry. Additional highlights include a cozy fireplace, a built-in bar perfect for social gatherings, a dedicated braai room, and a private study for work or quiet contemplation.
The residence boasts four comfortable bedrooms, providing ample accommodation for a family. There are two bathrooms, with one being an en-suite, ensuring privacy and convenience. Practical amenities such as a laundry room and dedicated storage space further enhance the home's functionality.
Outdoor living is a key feature of this property, offering a sparkling swimming pool, a relaxing deck, and a lapa for shaded enjoyment. The extensive garden provides a serene backdrop for outdoor activities. Parking is abundant with two garages and an additional four open parking spaces. The property also includes staff quarters, domestic rooms, and outside toilets, adding to its versatility. Pets are welcome, making it an ideal family home.
Security is well-addressed with a perimeter fence, an access gate, an alarm system, and electric fencing, providing peace of mind for residents.
Key Features:
* 4 Bedrooms, 2 Bathrooms (1 En-suite)
* Spacious 2507 sqm Erf, 400 sqm Floor Size
* Swimming Pool, Deck, and Lapa
* Lounge, Dining Room, Kitchen with Pantry
* Study, Braai Room, Built-in Bar, Fireplace
* 2 Garages, 4 Additional Parking Spaces
* Staff Quarters, Domestic Rooms, Outside Toilets
* Alarm, Electric Fencing, Access Gate
6692
Property Details
- 4 Bedrooms
- 2 Bathrooms
- 2 Garages
- 1 Ensuite
- 1 Lounges
- 1 Dining Area
Property Features
- Study
- Pool
- Deck
- Staff Quarters
- Laundry
- Storage
- Pets Allowed
- Fence
- Access Gate
- Alarm
- Kitchen
- Lapa
- Fire Place
- Pantry
- Paving
- Garden
| Bedrooms | 4 |
| Bathrooms | 2 |
| Garages | 2 |
| Floor Area | 400 m2 |
| Erf Size | 2 507 m2 |
