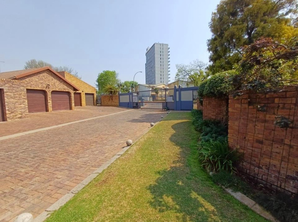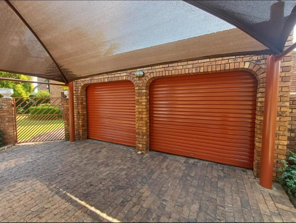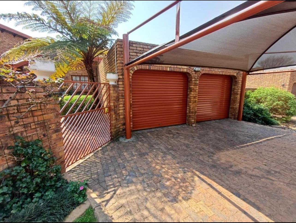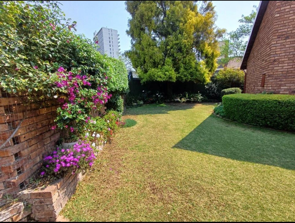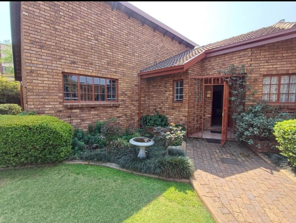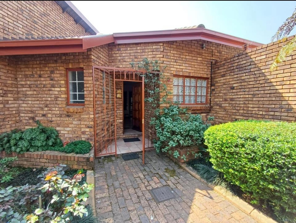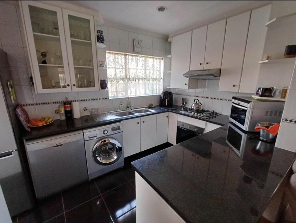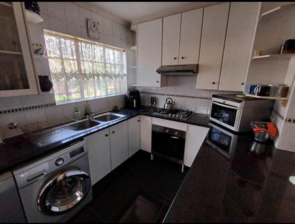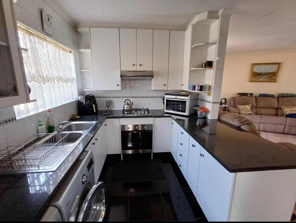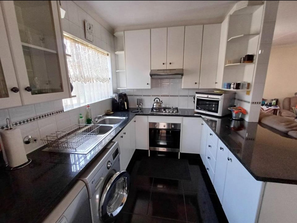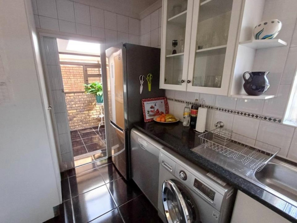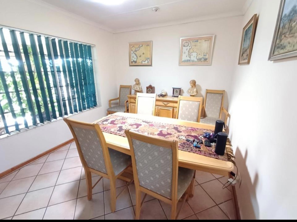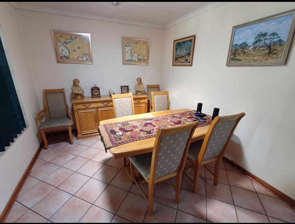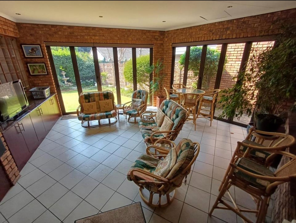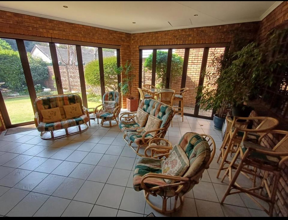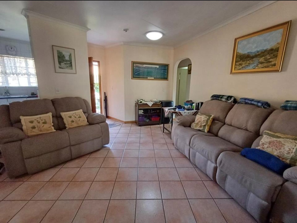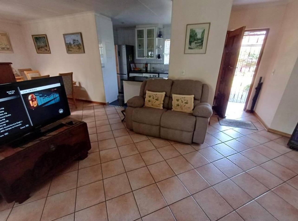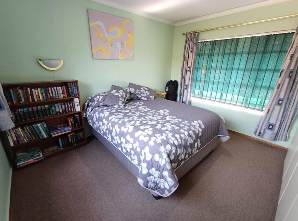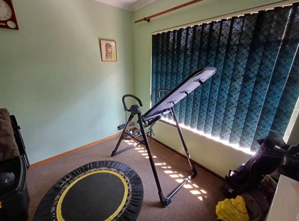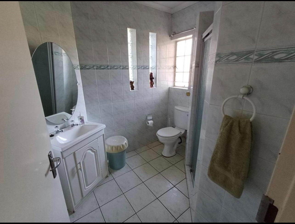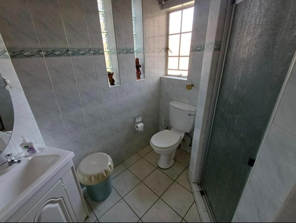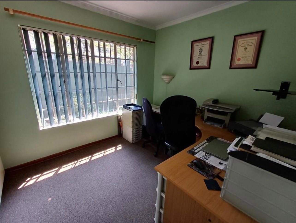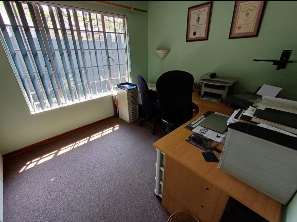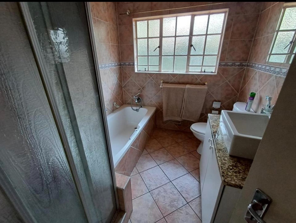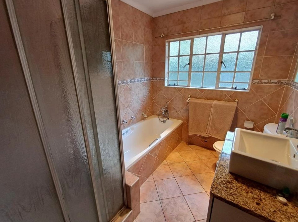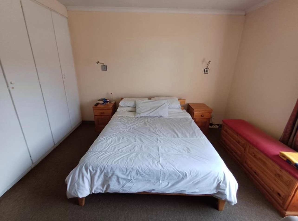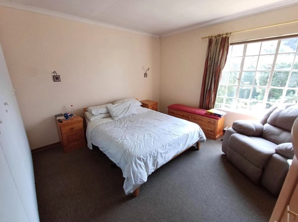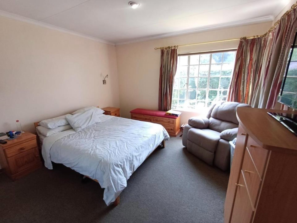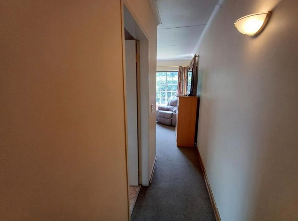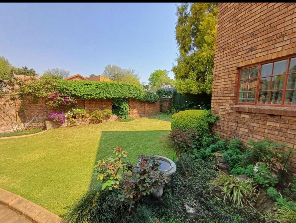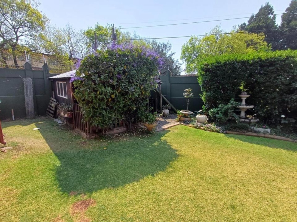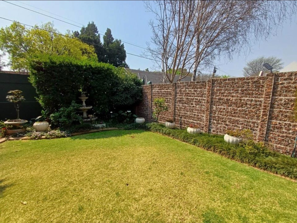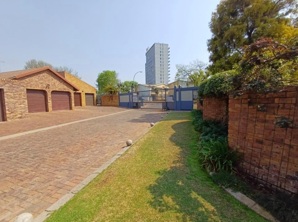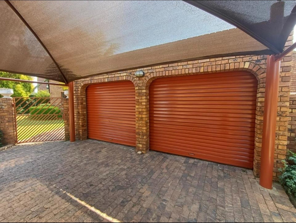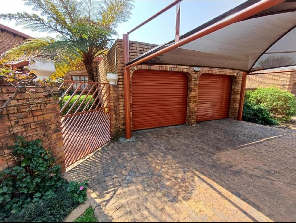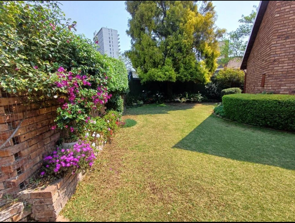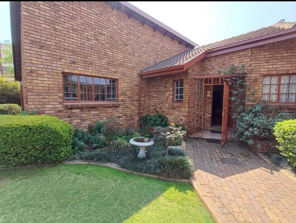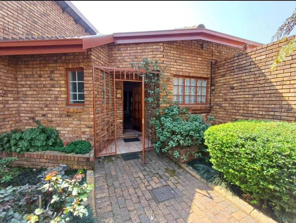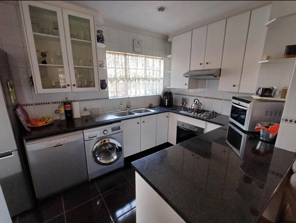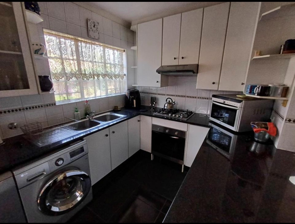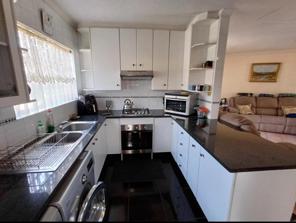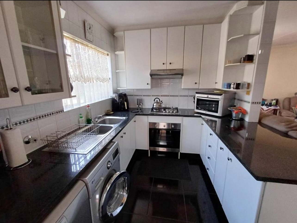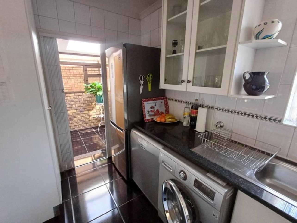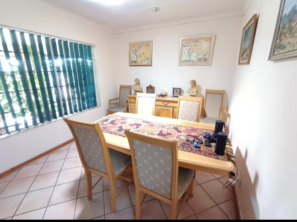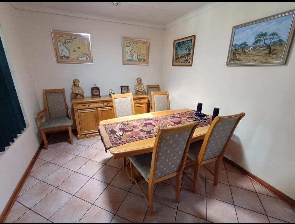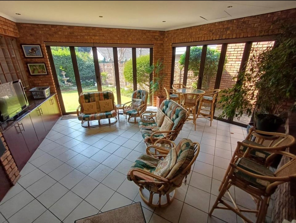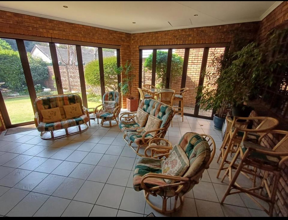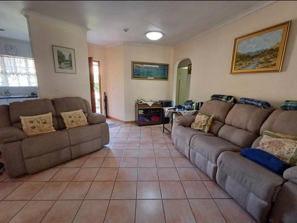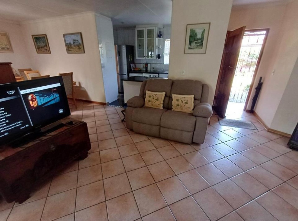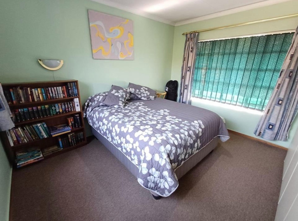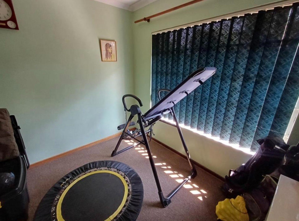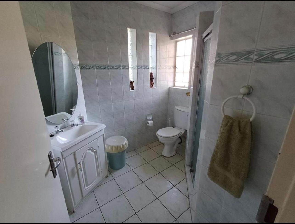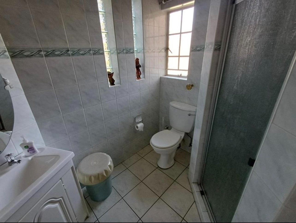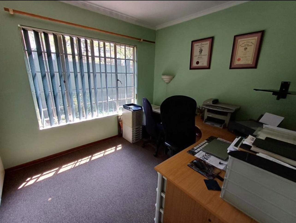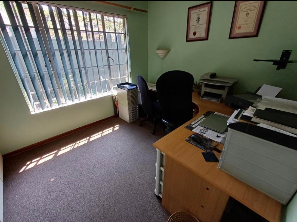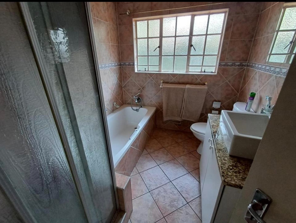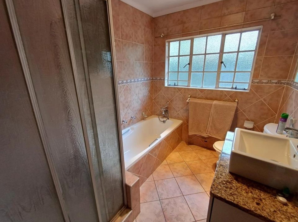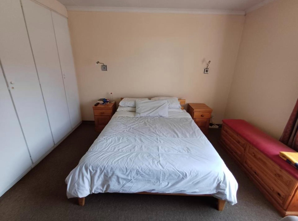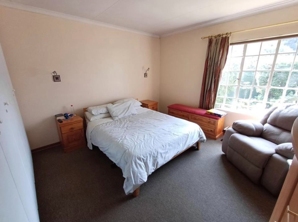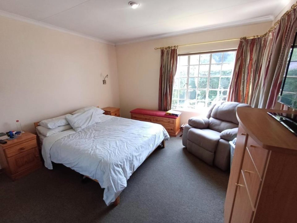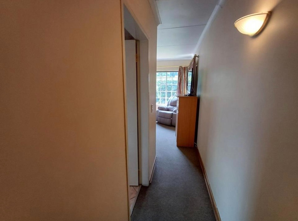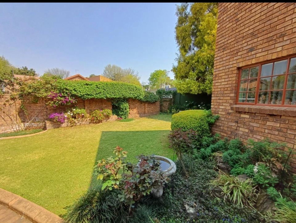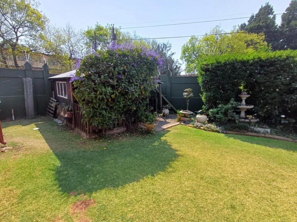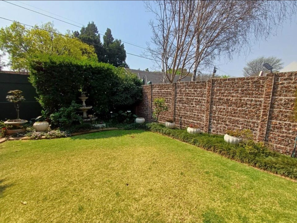- 4
- 2
- 2
- 527 m2
Monthly Costs
Monthly Bond Repayment ZAR .
Calculated over years at % with no deposit. Change Assumptions
Affordability Calculator | Bond Costs Calculator | Bond Repayment Calculator | Apply for a Bond- Bond Calculator
- Affordability Calculator
- Bond Costs Calculator
- Bond Repayment Calculator
- Apply for a Bond
Bond Calculator
Affordability Calculator
Bond Costs Calculator
Bond Repayment Calculator
Contact Us

Disclaimer: The estimates contained on this webpage are provided for general information purposes and should be used as a guide only. While every effort is made to ensure the accuracy of the calculator, RE/MAX of Southern Africa cannot be held liable for any loss or damage arising directly or indirectly from the use of this calculator, including any incorrect information generated by this calculator, and/or arising pursuant to your reliance on such information.
Mun. Rates & Taxes: ZAR 1632.00
Monthly Levy: ZAR 200.00
Property description
This gorgeous cluster home offers the perfect combination of comfort, style, and security, ideal for families looking for a modern and spacious living environment.
Step into a large, open-plan lounge and dining area, designed to create a warm and inviting space for both relaxation and entertaining. The beautifully finished kitchen features granite tops and a room just off the kitchen with extra cupboard space – perfect for storage or a pantry.
A standout feature of this home is the sunroom, generously sized and complete with a built-in braai, providing the perfect spot for year-round entertainment and family gatherings.
Accommodation includes 4 spacious bedrooms, all fitted with built-in cupboards, and 2 full bathrooms, with the main bedroom offering a luxurious en-suite.
The property also features well-manicured front and back gardens, a wendy house for additional storage, and ample parking with a double garage and 2 covered parking bays.
As a bonus, this pet-friendly home is situated in a wonderful, secure complex, providing peace of mind for families and pets alike.
? Property Highlights:
Spacious lounge & dining area
Kitchen with granite tops & extra cupboard space
Sunroom with built-in braai
4 bedrooms with built-in cupboards
2 full bathrooms (main en-suite)
Well-manicured gardens front & back
Wendy house for storage
Double garage + 2 covered parking bays
Pet-friendly unit in secure complex
Don’t miss the chance to make this stunning Lambton home yours – contact us today to arrange a private viewing!
Property Details
- 4 Bedrooms
- 2 Bathrooms
- 2 Garages
- 1 Lounges
- 1 Dining Area
Property Features
- Patio
- Wheelchair Friendly
- Pets Allowed
- Fence
- Kitchen
- Entrance Hall
- Garden
| Bedrooms | 4 |
| Bathrooms | 2 |
| Garages | 2 |
| Erf Size | 527 m2 |
