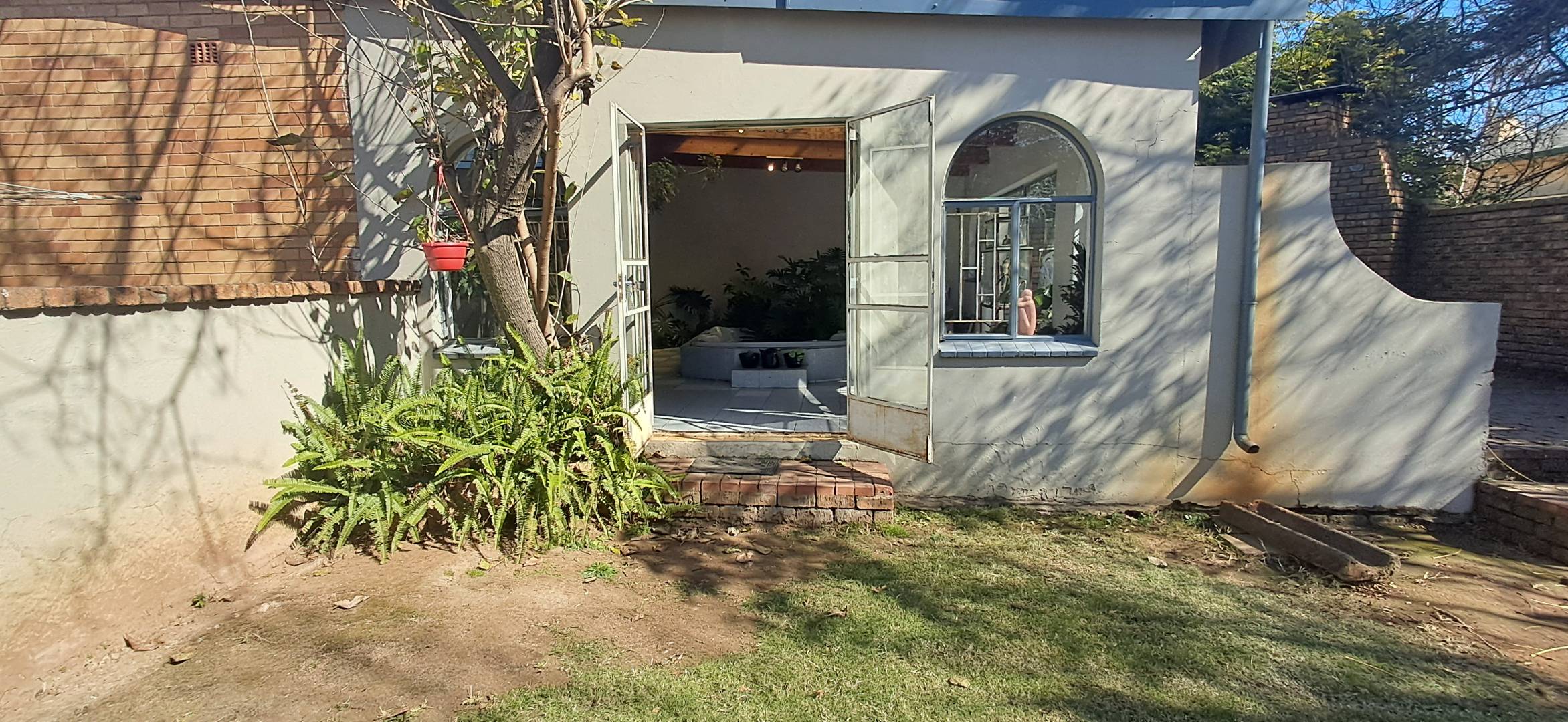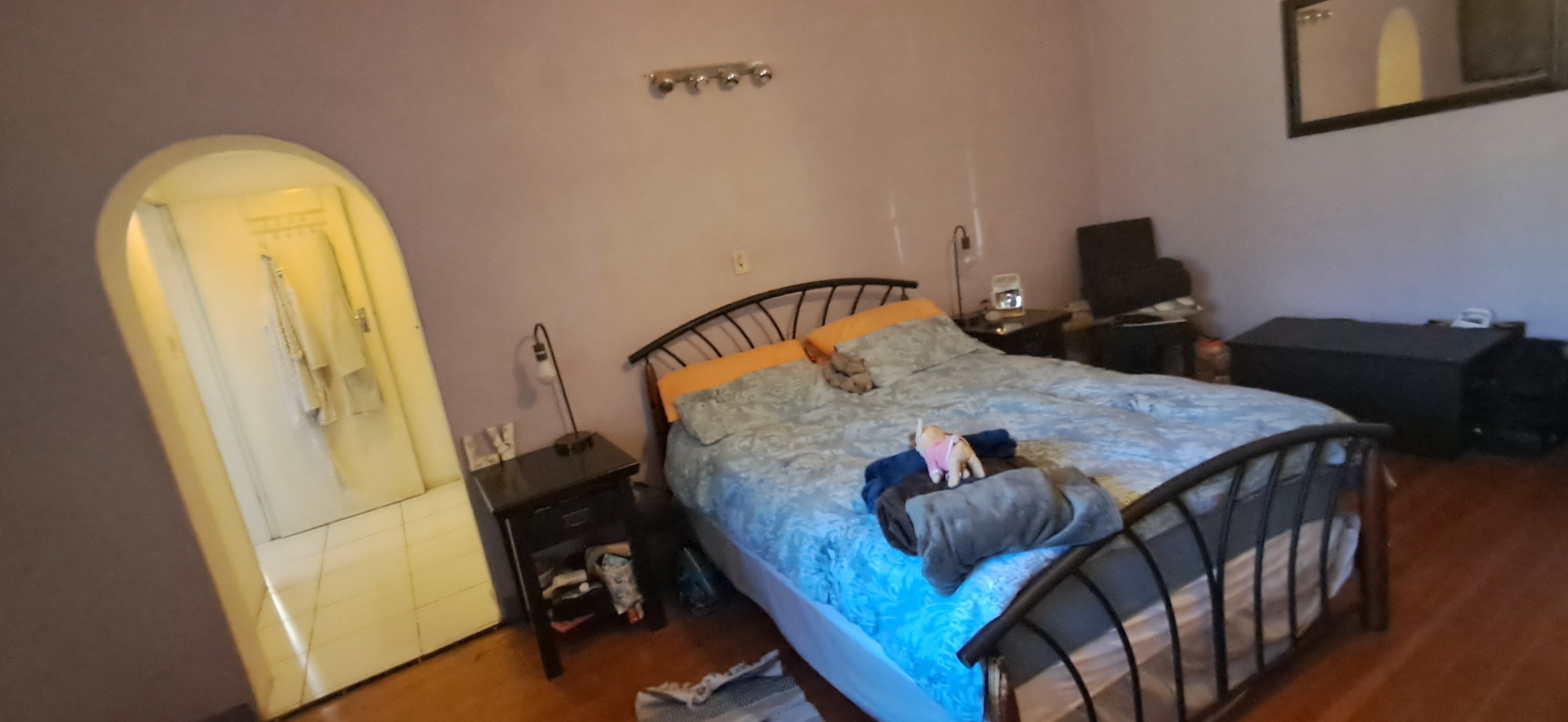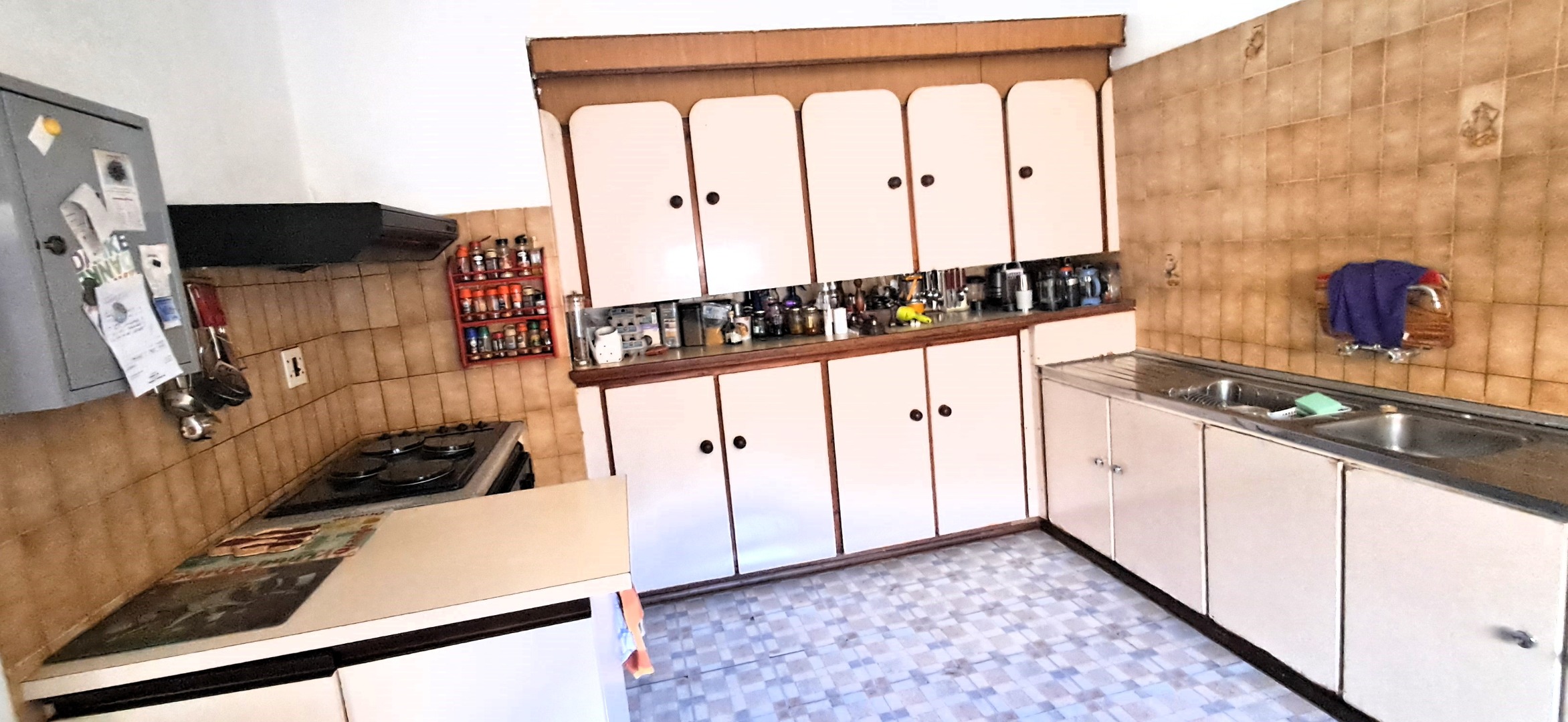- 5
- 4
- 2
- 2 025 m2
Monthly Costs
Monthly Bond Repayment ZAR .
Calculated over years at % with no deposit. Change Assumptions
Affordability Calculator | Bond Costs Calculator | Bond Repayment Calculator | Apply for a Bond- Bond Calculator
- Affordability Calculator
- Bond Costs Calculator
- Bond Repayment Calculator
- Apply for a Bond
Bond Calculator
Affordability Calculator
Bond Costs Calculator
Bond Repayment Calculator
Contact Us

Disclaimer: The estimates contained on this webpage are provided for general information purposes and should be used as a guide only. While every effort is made to ensure the accuracy of the calculator, RE/MAX of Southern Africa cannot be held liable for any loss or damage arising directly or indirectly from the use of this calculator, including any incorrect information generated by this calculator, and/or arising pursuant to your reliance on such information.
Mun. Rates & Taxes: ZAR 1872.00
Property description
Main House Features
Bedrooms: 3 spacious rooms, each equipped with built-in cupboards.
Bathrooms: 2 well-appointed bathrooms, including a master en suite for added privacy.
Living Areas: A massive lounge and dining area. perfect for family gatherings and entertaining guests.
Kitchen: A spacious kitchen with ample cupboard space, catering to all your culinary needs.
Additional Rooms: Separate laundry room, family room, office, entertainment or a study room, offering flexibility to suit your lifestyle.
Guest Facilities: has 2 convenient guest toilets.
Entertainment Area: A large entertainment space featuring a built-in bar and jacuzzi, ideal for hosting memorable gatherings.
Garage & Parking: Double garage and 2 enclosed carports, ensuring secure parking for multiple vehicles.
???? Flatlet 1:
Has 2 comfortable bedrooms with built-in cupboards,a well maintained bathroom.
It has a spacious lounge living area for relaxation, kitchen fully equiped suitable for indepent living.
????? Teen Pad
A cozy bedroom offering privacy
Modern bathroom facilities.
Open-plan lounge, providing a comfortable living space.
Functional kitchen area, catering to all basic needs.
???? Outdoor & Additional Features
Landscaped Garden: Well-maintained garden areas, enhancing the property's curb appeal.
Security Fully walled perimeter with secure access points, ensuring peace of mind.
Additional Parking: Extra carports and staff quarters with a private bathroom, adding convenience and value.
This property is ideally located close to schools, shopping centers, and major transport routes, making it a perfect choice for families seeking space and convenience. Whether you're looking for a comfortable family home with income-generating potential or a property with versatile living spaces, this Lambton gem offers it all.
For more information or to schedule a viewing, please contact me today.
Property Details
- 5 Bedrooms
- 4 Bathrooms
- 2 Garages
- 1 Ensuite
- 2 Lounges
- 1 Dining Area
Property Features
- Study
- Pool
- Spa Bath
- Staff Quarters
- Laundry
- Storage
- Wheelchair Friendly
- Fence
- Access Gate
- Alarm
- Kitchen
- Built In Braai
- Pantry
- Guest Toilet
- Entrance Hall
- Paving
- Garden
- Family TV Room
| Bedrooms | 5 |
| Bathrooms | 4 |
| Garages | 2 |
| Erf Size | 2 025 m2 |
Contact the Agent

Maggie Adhiambo
Candidate Property Practitioner



















































