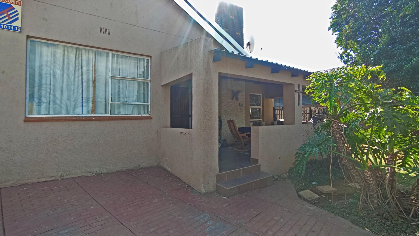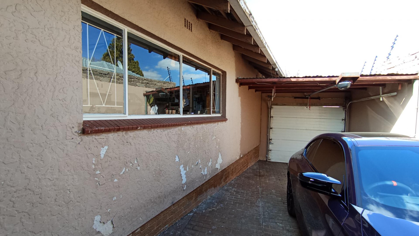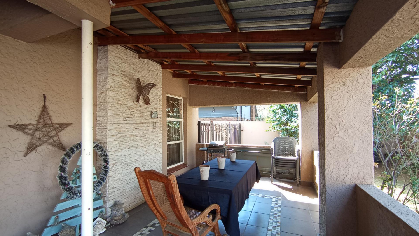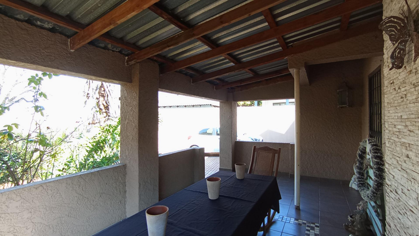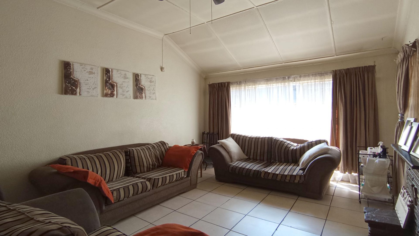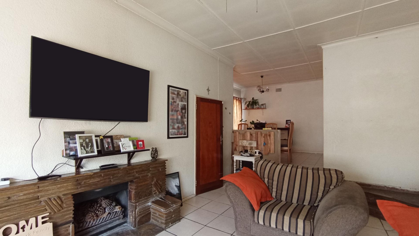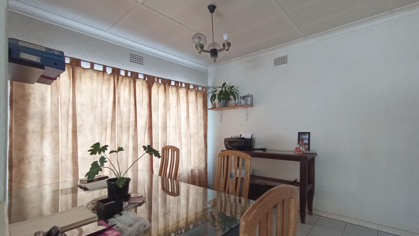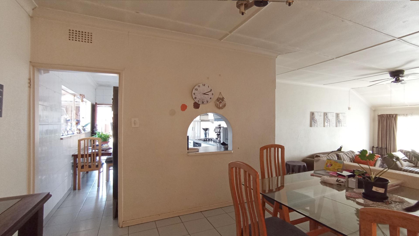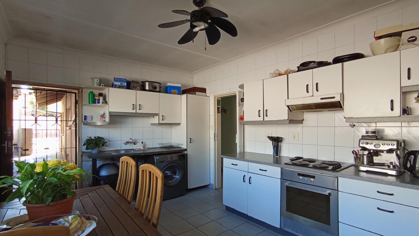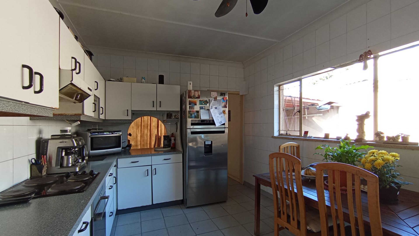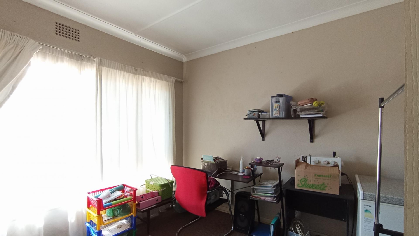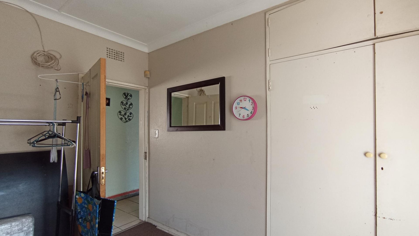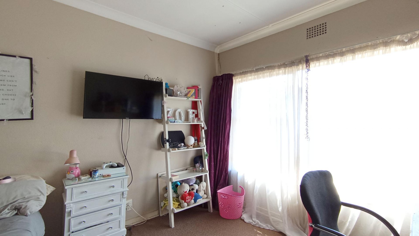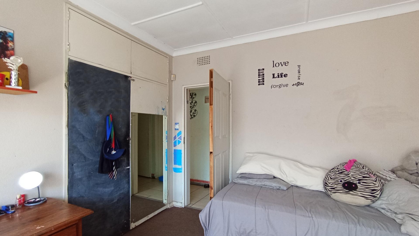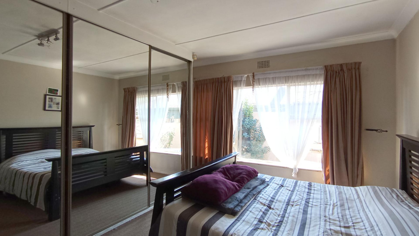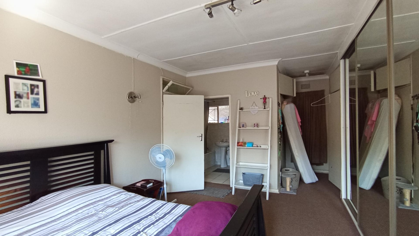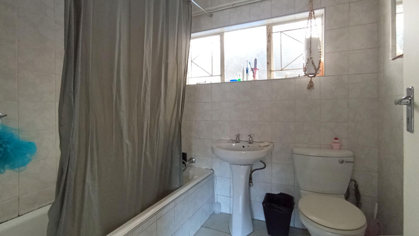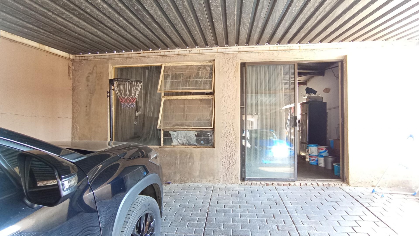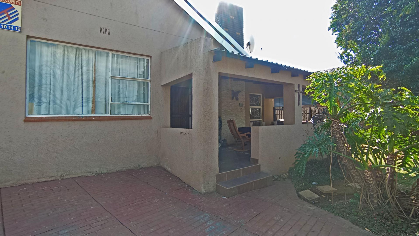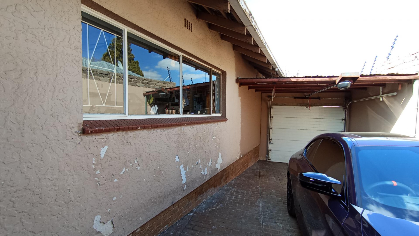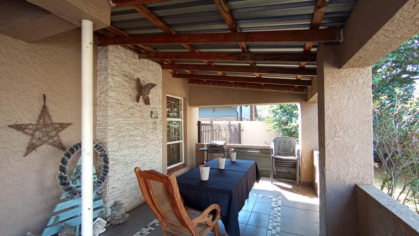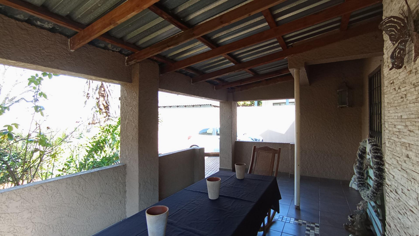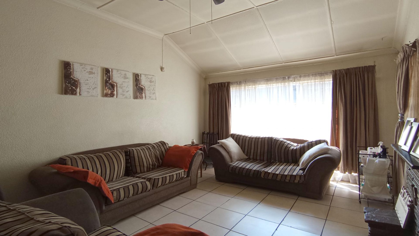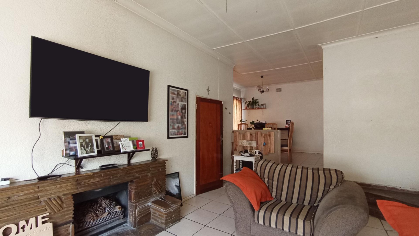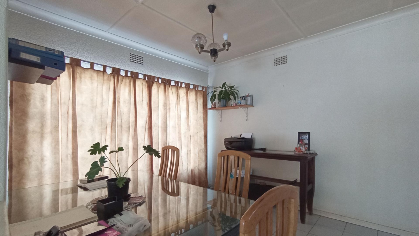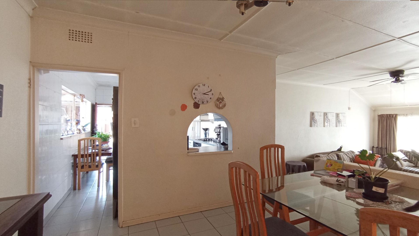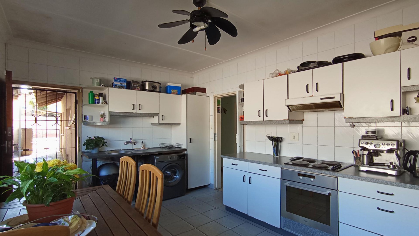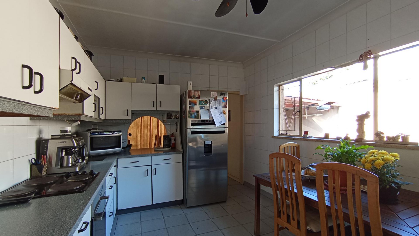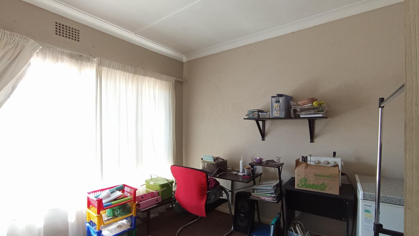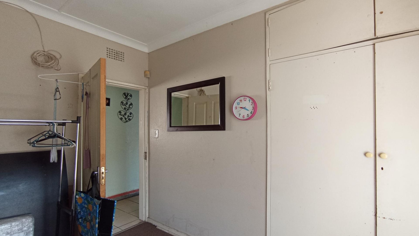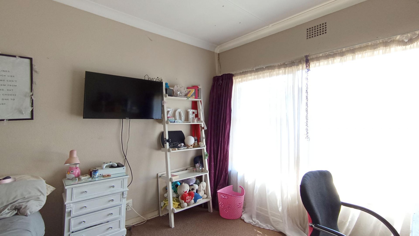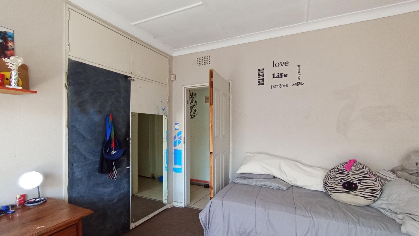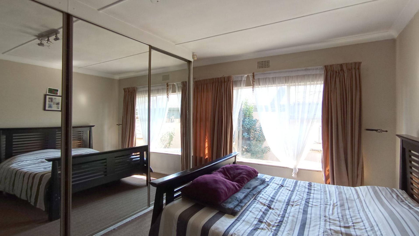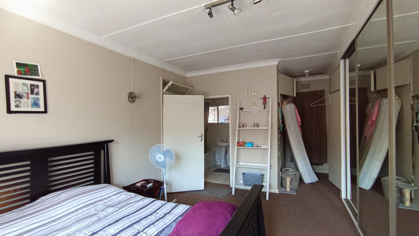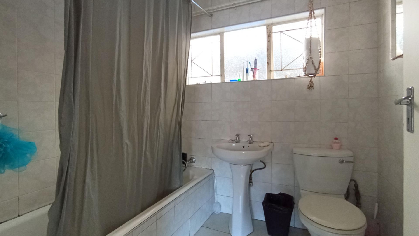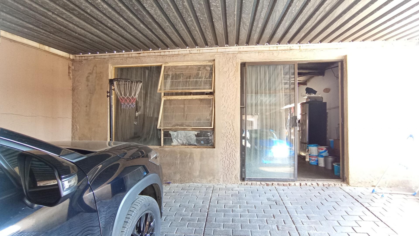- 3
- 2
- 3
- 263 m2
- 744 m2
Monthly Costs
Monthly Bond Repayment ZAR .
Calculated over years at % with no deposit. Change Assumptions
Affordability Calculator | Bond Costs Calculator | Bond Repayment Calculator | Apply for a Bond- Bond Calculator
- Affordability Calculator
- Bond Costs Calculator
- Bond Repayment Calculator
- Apply for a Bond
Bond Calculator
Affordability Calculator
Bond Costs Calculator
Bond Repayment Calculator
Contact Us

Disclaimer: The estimates contained on this webpage are provided for general information purposes and should be used as a guide only. While every effort is made to ensure the accuracy of the calculator, RE/MAX of Southern Africa cannot be held liable for any loss or damage arising directly or indirectly from the use of this calculator, including any incorrect information generated by this calculator, and/or arising pursuant to your reliance on such information.
Mun. Rates & Taxes: ZAR 1056.00
Property description
This is a spacious property with lots of potential and offers a well-planned layout. It features a spacious patio, a lounge with a fireplace, 3 well-sized bedrooms, and 2 bathrooms, one of which is an en-suite, providing convenience and privacy for everyone in the household. The home features a living room and a dining room, both ideal for relaxation and entertaining guests. The kitchen is practical and well-designed, making meal preparation a pleasure.
Outside is a spacious flatlet currently used as storage and a well-sized pool.
Parking is taken care of with a single garage and a carport for 2 cars, plus extra parking, a motorised gate, and an electric fence, ensuring security and convenience.
With a little TLC, this property will definitely stand out. Contact us today to schedule a viewing!
Property Details
- 3 Bedrooms
- 2 Bathrooms
- 3 Garages
- 1 Ensuite
- 1 Lounges
- 1 Dining Area
Property Features
- Patio
- Pool
- Pets Allowed
- Fence
- Access Gate
- Kitchen
- Fire Place
- Garden
| Bedrooms | 3 |
| Bathrooms | 2 |
| Garages | 3 |
| Floor Area | 263 m2 |
| Erf Size | 744 m2 |
