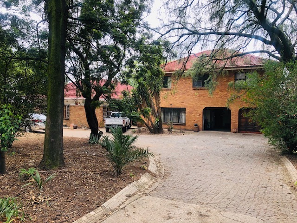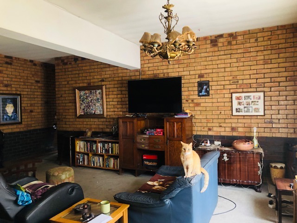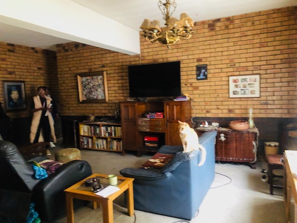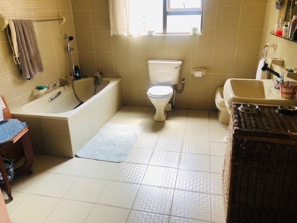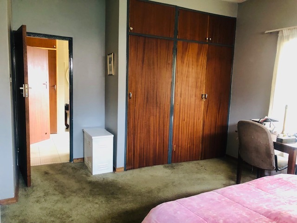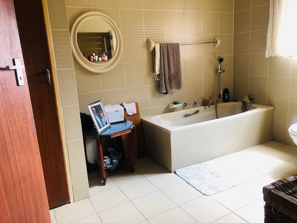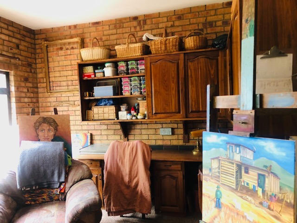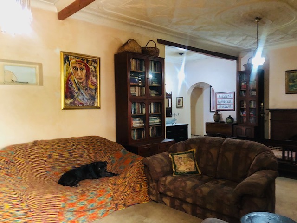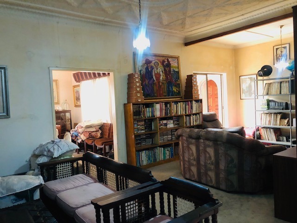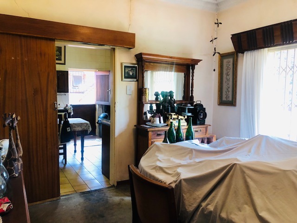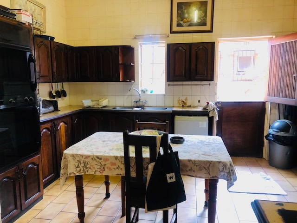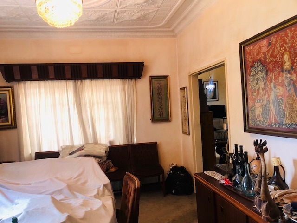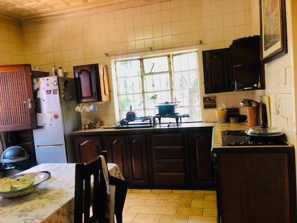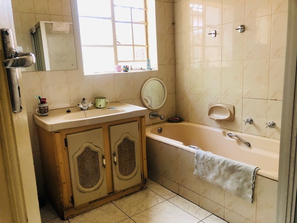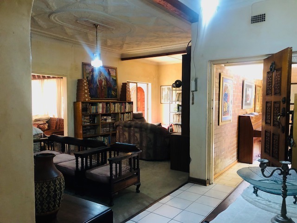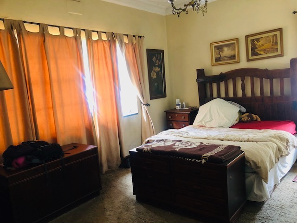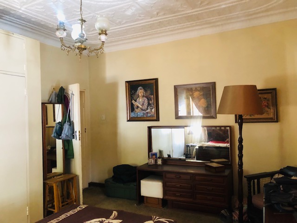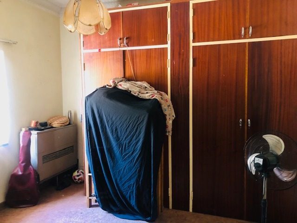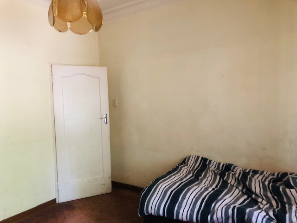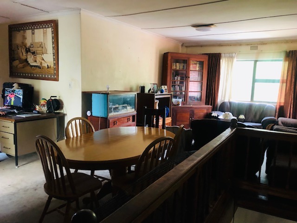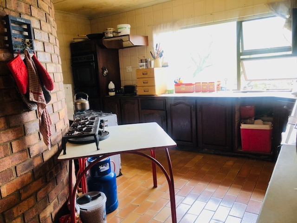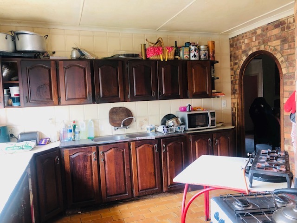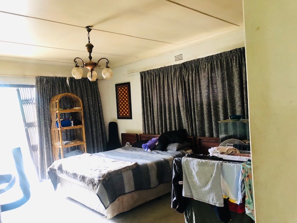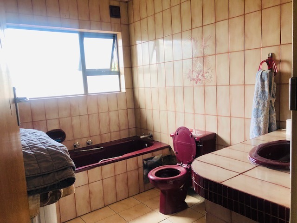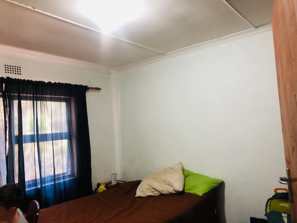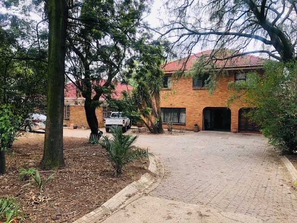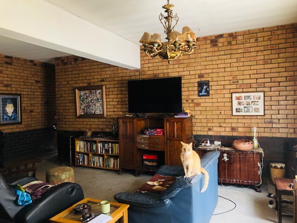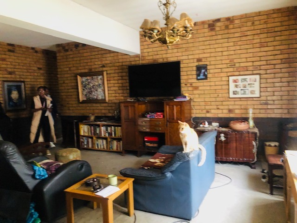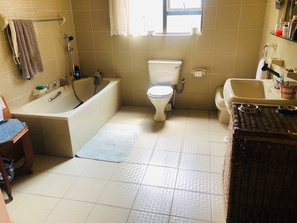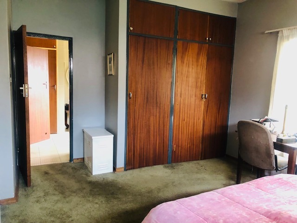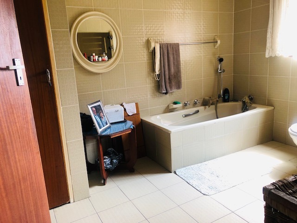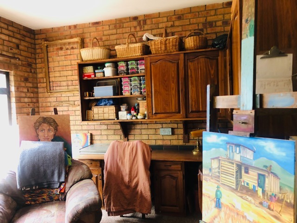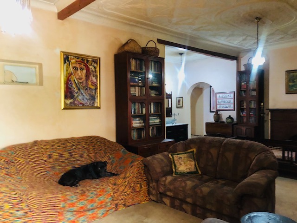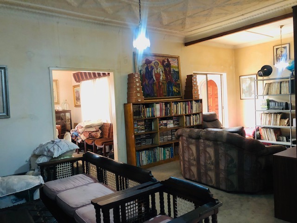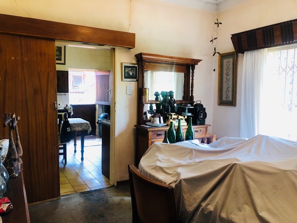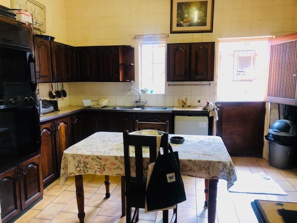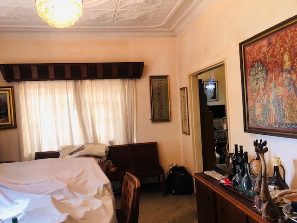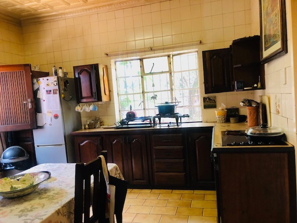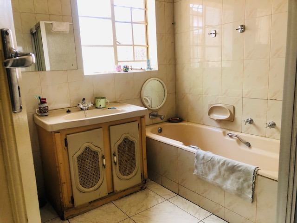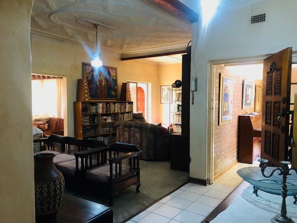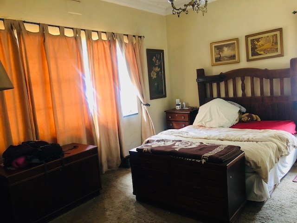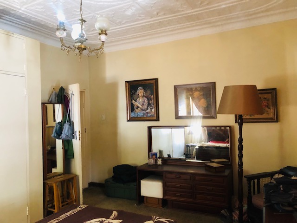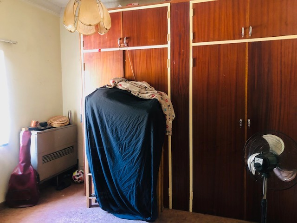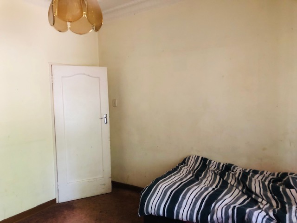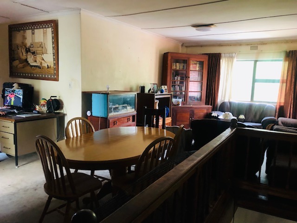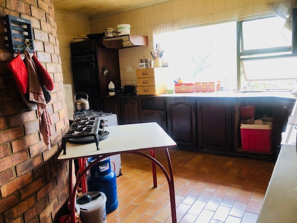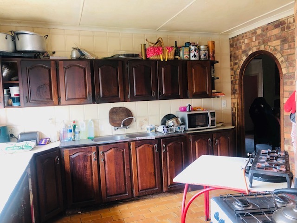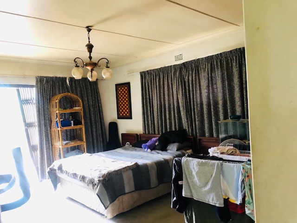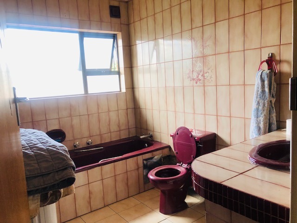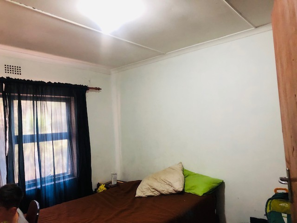- 8
- 4
- 4
- 1 992 m2
Monthly Costs
Monthly Bond Repayment ZAR .
Calculated over years at % with no deposit. Change Assumptions
Affordability Calculator | Bond Costs Calculator | Bond Repayment Calculator | Apply for a Bond- Bond Calculator
- Affordability Calculator
- Bond Costs Calculator
- Bond Repayment Calculator
- Apply for a Bond
Bond Calculator
Affordability Calculator
Bond Costs Calculator
Bond Repayment Calculator
Contact Us

Disclaimer: The estimates contained on this webpage are provided for general information purposes and should be used as a guide only. While every effort is made to ensure the accuracy of the calculator, RE/MAX of Southern Africa cannot be held liable for any loss or damage arising directly or indirectly from the use of this calculator, including any incorrect information generated by this calculator, and/or arising pursuant to your reliance on such information.
Mun. Rates & Taxes: ZAR 2590.00
Property description
Discover a substantial brick residence nestled in the established suburban area of Parkhill Gardens, Germiston. This expansive property, set on a generous 1992 sqm erf, offers a unique opportunity for a discerning buyer to create their dream home. The exterior features a large paved driveway providing ample parking and leading to four integrated garages, all set amidst mature trees that offer natural privacy. While the property presents a canvas for modernization, its robust structure and spacious layout are immediately evident.
Step inside to find a home brimming with character, featuring eight bedrooms and four bathrooms, including one en-suite. The interior boasts three lounges, a dedicated dining room, and two kitchens, providing versatile living arrangements. Exposed brick walls throughout several living spaces add a rustic charm and unique aesthetic, complemented by ornate ceilings and archways in certain areas. Built-in bookshelves and wardrobes offer practical storage solutions, while large windows invite natural light into the rooms. The property’s layout is ideal for a large family or those seeking significant space for various activities, including a dedicated creative studio or hobby room.
Outdoor living is enhanced by a private garden and extensive paving, perfect for entertaining or quiet enjoyment. Additional features include staff quarters, a pantry, and an inviting entrance hall. Security is addressed with burglar bars, a security gate, and a totally walled perimeter, ensuring peace of mind. This pet-friendly home offers a blend of traditional charm and immense potential, awaiting a personal touch to transform it into a contemporary haven. Located in walking distance to amenities like shopping malls and schools.
Oubuildings can be easily transformed into propert cottages.
Key Features:
* 8 Bedrooms, 4 Bathrooms (1 En-suite)
* 3 Lounges, 1 Dining Room, 2 Kitchens
* 4 Garages & Ample Paved Parking
* Expansive 1992 sqm Erf with Garden
* Exposed Brick Walls & Ornate Ceilings
* Staff Quarters & Pantry
* Burglar Bars, Security Gate, Walled Perimeter
* Pet-Friendly Environment
Property Details
- 8 Bedrooms
- 4 Bathrooms
- 4 Garages
- 1 Ensuite
- 3 Lounges
- 1 Dining Area
Property Features
- Staff Quarters
- Pets Allowed
- Kitchen
- Pantry
- Entrance Hall
- Paving
- Garden
| Bedrooms | 8 |
| Bathrooms | 4 |
| Garages | 4 |
| Erf Size | 1 992 m2 |
