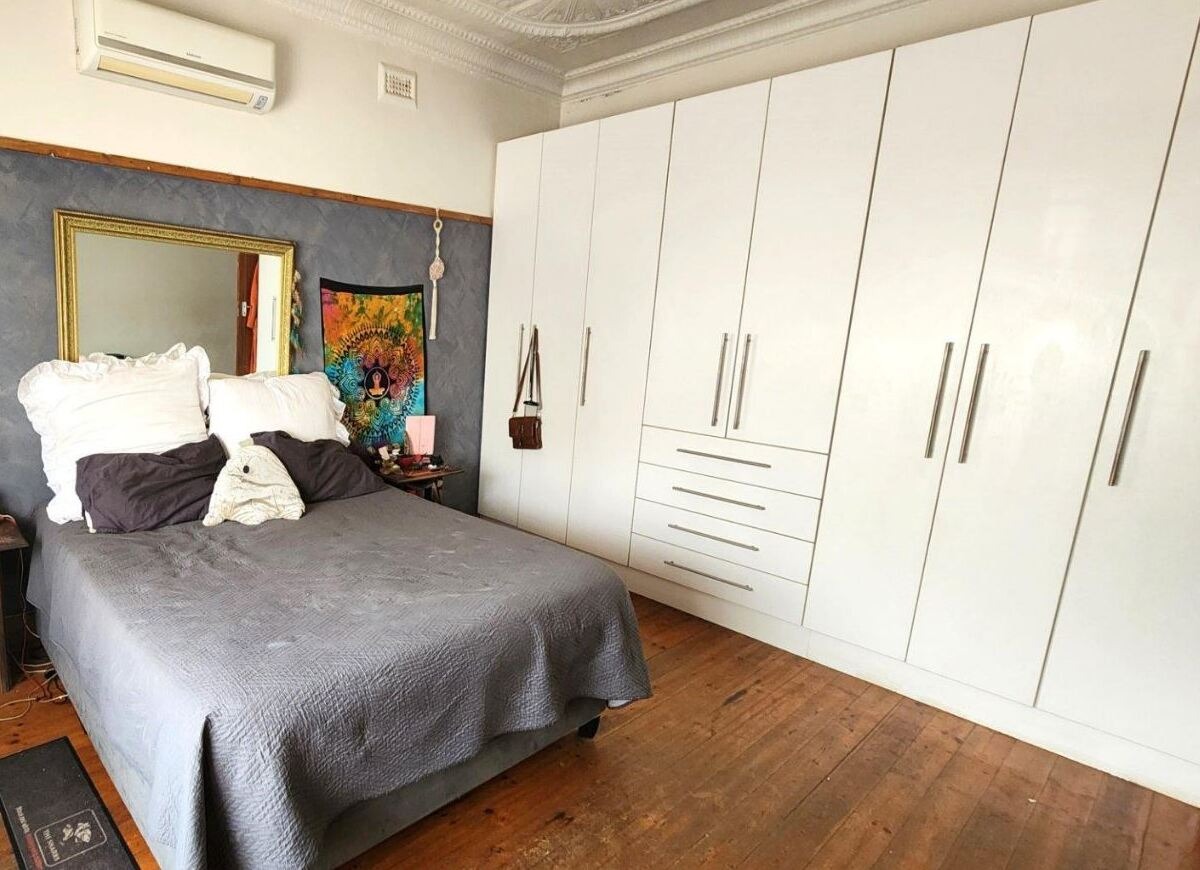- 3
- 2
- 1
- 494 m2
Monthly Costs
Monthly Bond Repayment ZAR .
Calculated over years at % with no deposit. Change Assumptions
Affordability Calculator | Bond Costs Calculator | Bond Repayment Calculator | Apply for a Bond- Bond Calculator
- Affordability Calculator
- Bond Costs Calculator
- Bond Repayment Calculator
- Apply for a Bond
Bond Calculator
Affordability Calculator
Bond Costs Calculator
Bond Repayment Calculator
Contact Us

Disclaimer: The estimates contained on this webpage are provided for general information purposes and should be used as a guide only. While every effort is made to ensure the accuracy of the calculator, RE/MAX of Southern Africa cannot be held liable for any loss or damage arising directly or indirectly from the use of this calculator, including any incorrect information generated by this calculator, and/or arising pursuant to your reliance on such information.
Mun. Rates & Taxes: ZAR 1152.00
Property description
Endless Possibilities in a Prime Primrose Setting
Step into a world of comfort and potential with this charming home nestled in the heart of Primrose. This spacious and inviting property is perfect for growing families or savvy investors looking for both a welcoming residence and additional income potential. With a layout designed to cater to easy family living, it boasts timeless character and functional elegance. Its location in a quiet, tree-lined street offers the peace and privacy so often sought, yet seldom found. The home has been lovingly maintained, making it a move-in-ready opportunity for the right buyer. Inside, you’ll find generous living areas that flow effortlessly from one space to the next. The warm tones of the wooden floors, paired with high ceilings and ample natural light, create an atmosphere that feels both grand and homely. The well-appointed kitchen includes quality countertops, ample storage, and a separate scullery and pantry, offering practicality and style in equal measure. The bedrooms are spacious and well-lit, providing personal sanctuaries for every member of the family. Two bathrooms, including a main en-suite, add convenience and comfort to everyday living.
What sets this property apart is the inclusion of a separate one-bedroom cottage with its own private entrance. Ideal for extended family, long-term tenants, or short-term rental income, this unit expands the functionality of the home significantly. The open-plan layout of the cottage ensures a light and airy feel, with modern finishes that match the main home’s standard. Secure parking is available with a lock-up garage and multiple carports, making this a practical choice for families with multiple vehicles or visitors. Security is a priority, with features such as an electric gate, fencing, burglar bars, and security gates providing peace of mind. The lush garden frames the home beautifully, adding curb appeal and a natural space for children or pets to enjoy. Conveniently located near top schools, shopping centers, and transport routes, this property offers the best of both comfort and accessibility.
Don’t miss your chance to own this versatile and charming home in a sought-after area. Contact Deon for viewing.
Property Details
- 3 Bedrooms
- 2 Bathrooms
- 1 Garages
- 1 Lounges
- 1 Dining Area
- 1 Flatlet
Property Features
- Pets Allowed
- Kitchen
- Paving
- Garden
| Bedrooms | 3 |
| Bathrooms | 2 |
| Garages | 1 |
| Erf Size | 494 m2 |






































