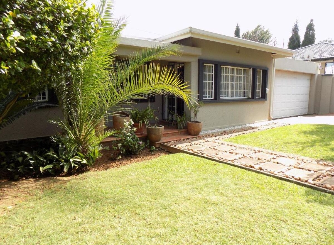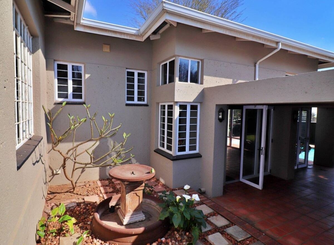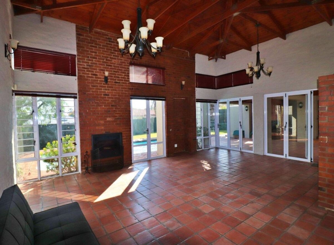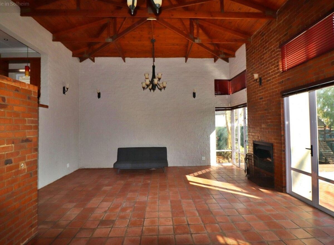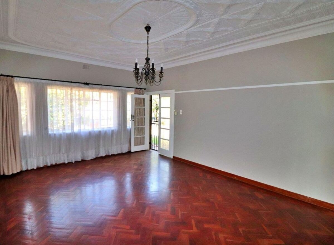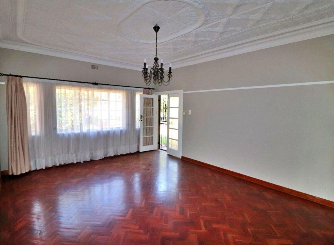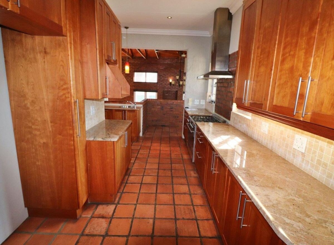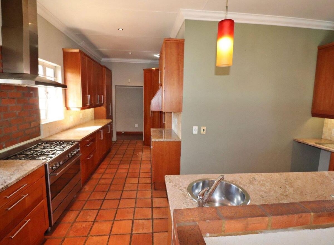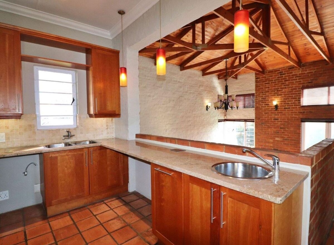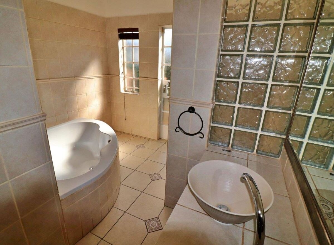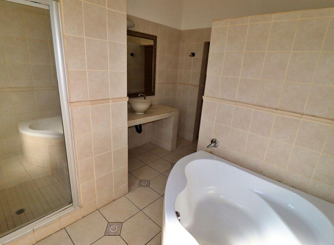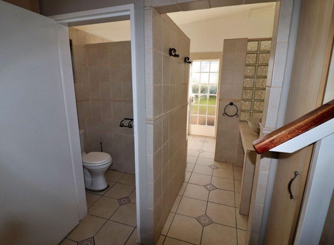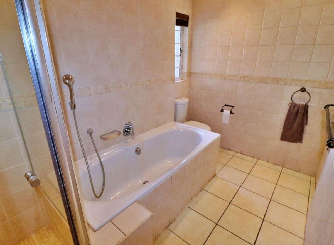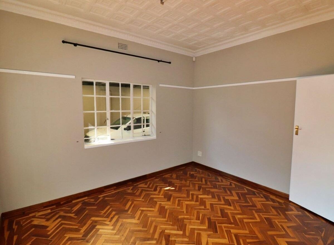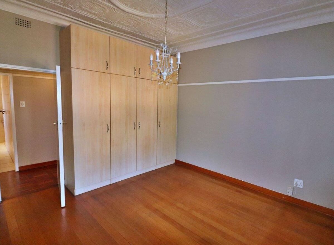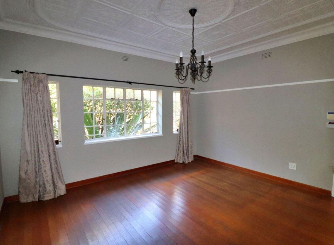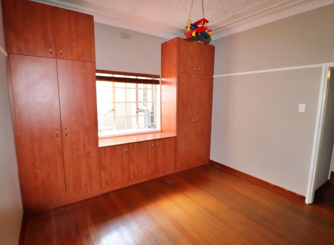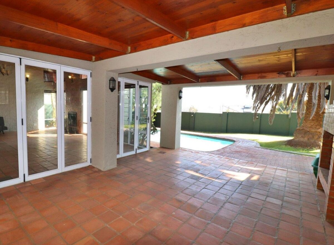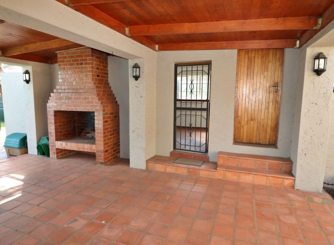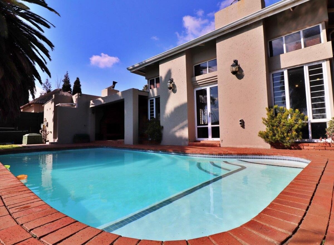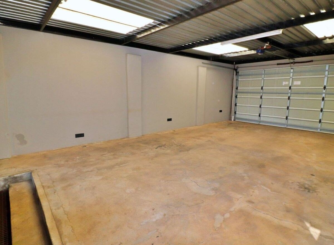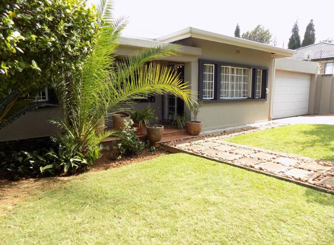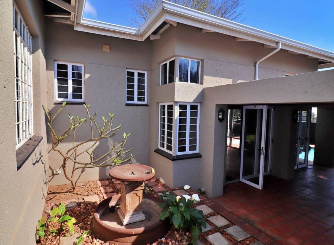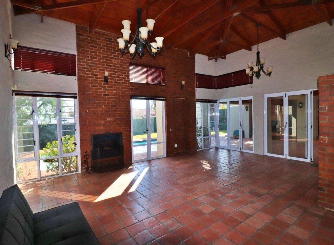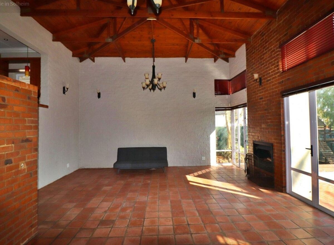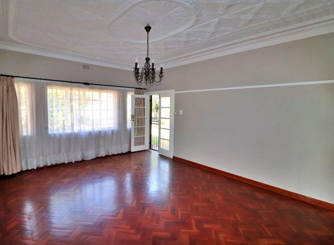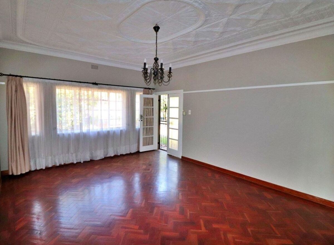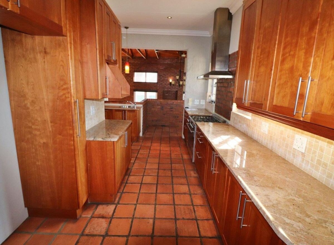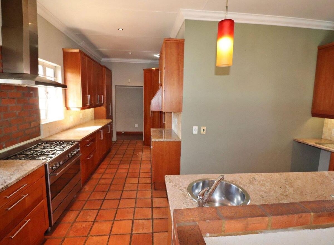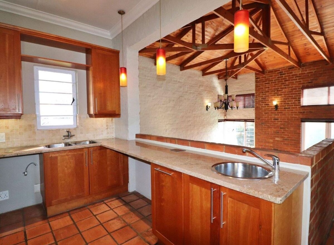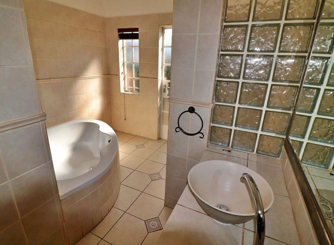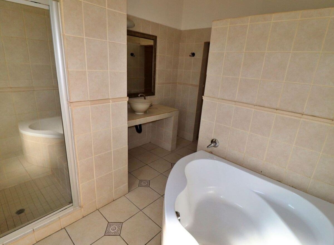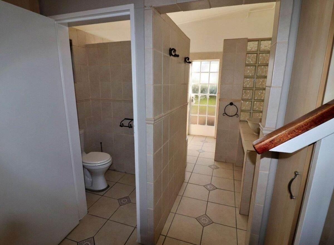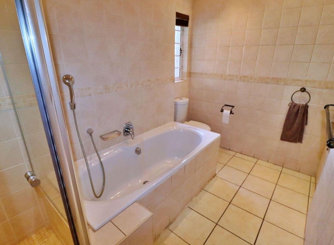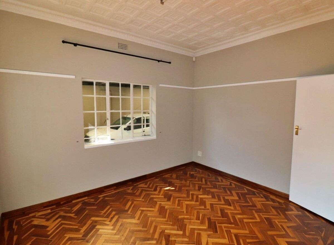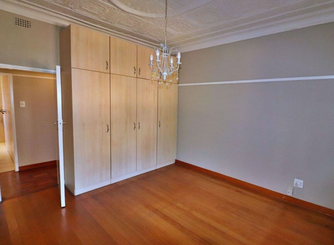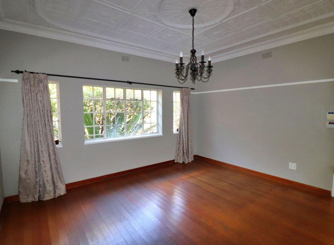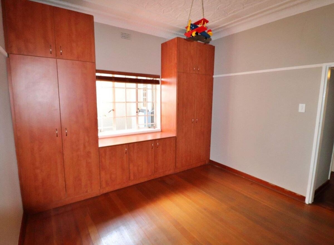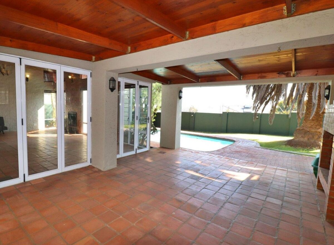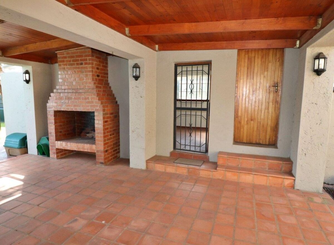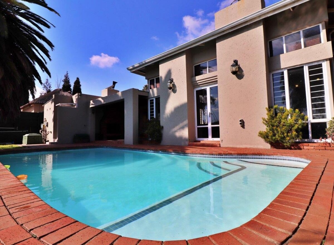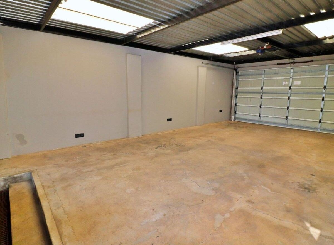- 4
- 2
- 4
- 980.0 m2
Monthly Costs
Monthly Bond Repayment ZAR .
Calculated over years at % with no deposit. Change Assumptions
Affordability Calculator | Bond Costs Calculator | Bond Repayment Calculator | Apply for a Bond- Bond Calculator
- Affordability Calculator
- Bond Costs Calculator
- Bond Repayment Calculator
- Apply for a Bond
Bond Calculator
Affordability Calculator
Bond Costs Calculator
Bond Repayment Calculator
Contact Us

Disclaimer: The estimates contained on this webpage are provided for general information purposes and should be used as a guide only. While every effort is made to ensure the accuracy of the calculator, RE/MAX of Southern Africa cannot be held liable for any loss or damage arising directly or indirectly from the use of this calculator, including any incorrect information generated by this calculator, and/or arising pursuant to your reliance on such information.
Mun. Rates & Taxes: ZAR 1085.00
Property description
Tucked away in the peaceful heart of Solheim lies a remarkable family home that blends modern convenience with timeless charm. From the moment you step inside, you're greeted by an open, airy feel that flows seamlessly throughout the space. Natural light pours in through oversized windows, enhancing the clean lines and thoughtfully curated finishes. This is not just a house; it’s a lifestyle opportunity for families who appreciate quality, privacy, and space to breathe. With smart design and elegant touches at every turn, the home instantly makes you feel like you’ve arrived somewhere special. The layout has been thoughtfully crafted for both intimate family living and easy entertaining. A sunken lounge with a cosy fireplace sets the mood for winter nights, while adjacent living and dining areas provide ample space for gatherings of all sizes. Folding stack doors effortlessly connect the indoors to the outdoors, creating an easy flow to a covered entertainment area ideal for weekend braais or lazy Sunday brunches. Whether you're hosting friends or enjoying a quiet evening at home, the ambiance is always just right. A private second lounge or media room adds flexibility, perfect for movie nights or a kids’ hangout zone.
At the heart of this home is a stunning chef’s kitchen that marries function and beauty. Outfitted with granite countertops, premium appliances including a Smeg gas stove, a scullery, and a walk-in pantry, it ticks every box for culinary creativity. The breakfast nook provides a cosy space to start your mornings, overlooking a tranquil garden through large windows. Each of the four bedrooms is spacious and inviting, with built-in cupboards and thoughtful details that make daily living effortless. The master suite is a true retreat — with its walk-through dressing area, spa-like en-suite bathroom, and direct access to a private garden oasis. Step outside to find a landscaped paradise designed for maximum enjoyment and minimal upkeep. A sparkling pool invites summer fun, while the manicured garden offers space for children to play, complete with a jungle gym and peaceful water features. There are multiple outbuildings, including a separate laundry, storeroom, and even cottage potential for future expansion. With a solar system, inverter backup, security beams, CCTV, electric fencing, and garages for three cars, this home has been future-proofed for peace of mind.
Contact Deon for a viewing.
Property Details
- 4 Bedrooms
- 2 Bathrooms
- 4 Garages
- 1 Ensuite
- 1 Lounges
- 1 Dining Area
Property Features
- Patio
- Pool
- Staff Quarters
- Pets Allowed
- Alarm
- Scenic View
- Kitchen
- Built In Braai
- Paving
- Garden
- Family TV Room
| Bedrooms | 4 |
| Bathrooms | 2 |
| Garages | 4 |
| Erf Size | 980.0 m2 |
