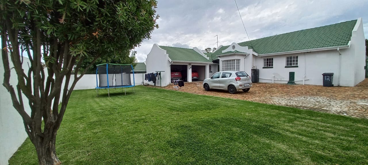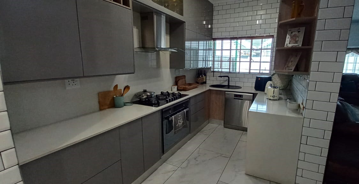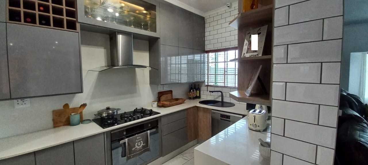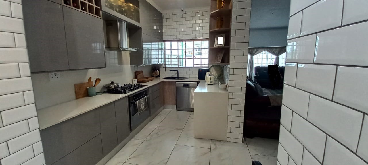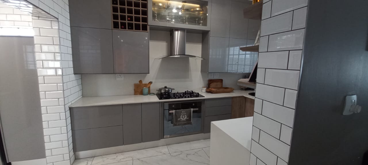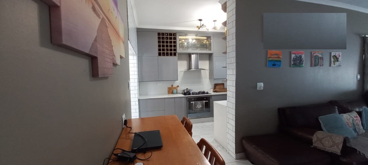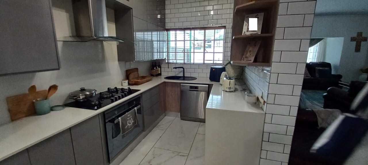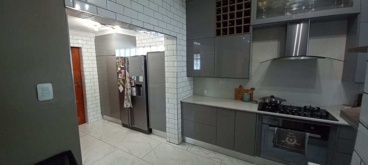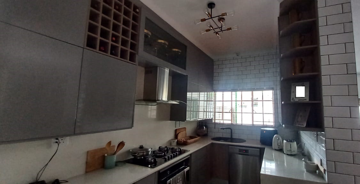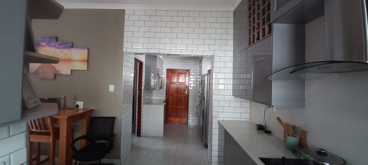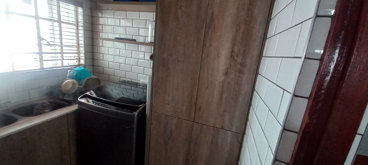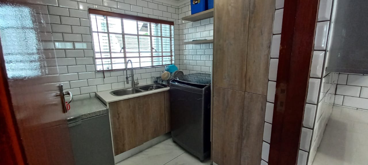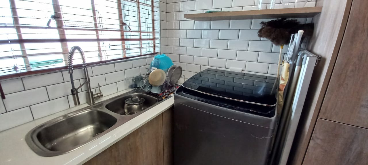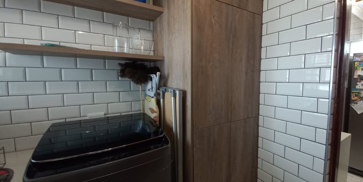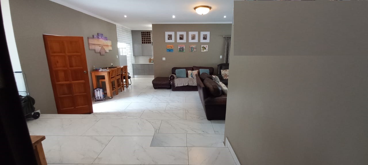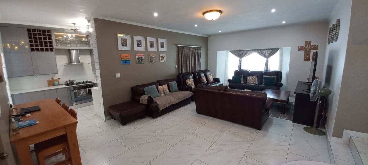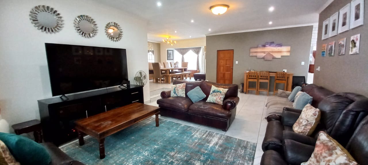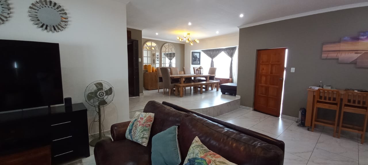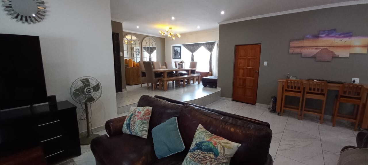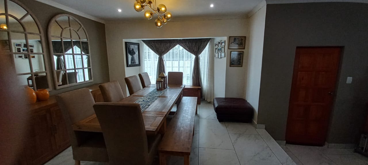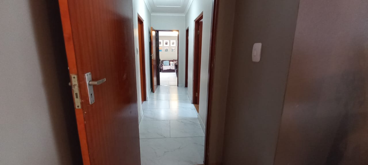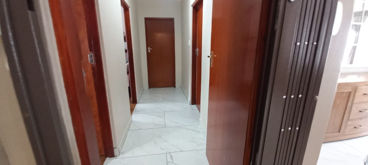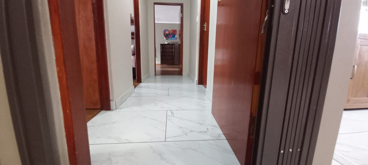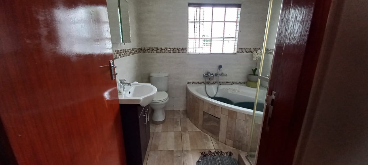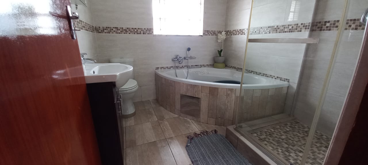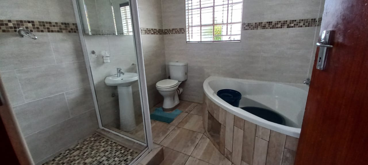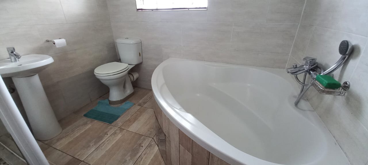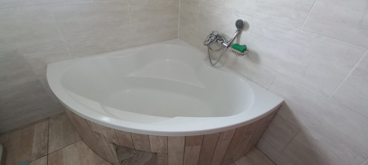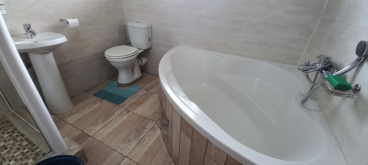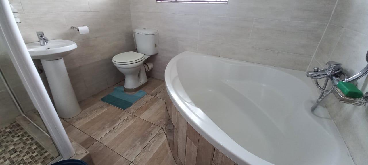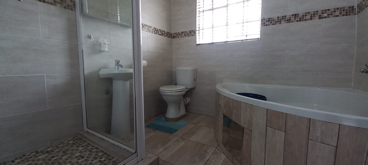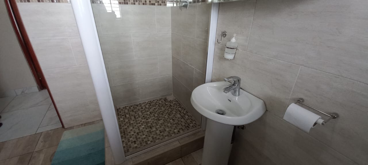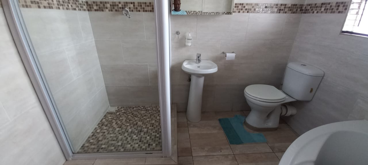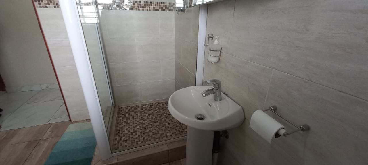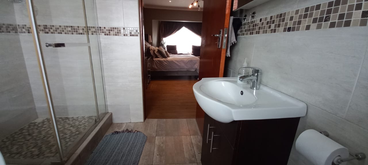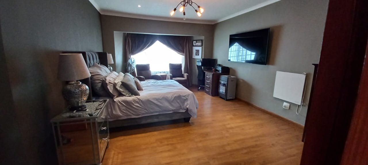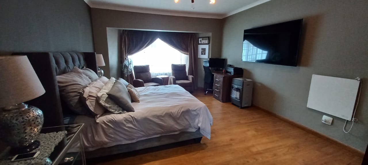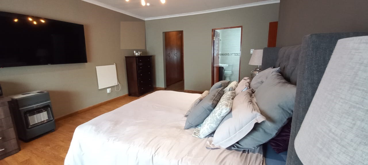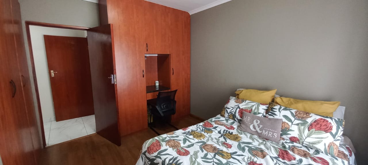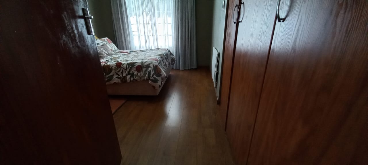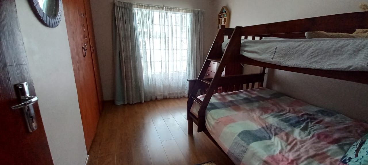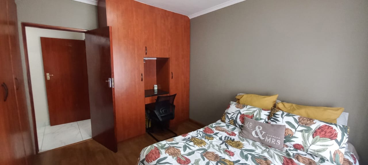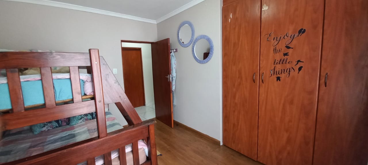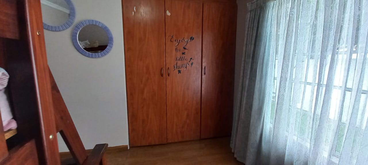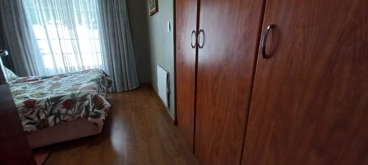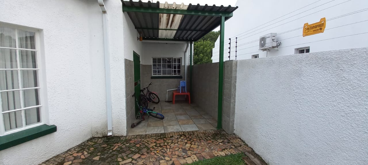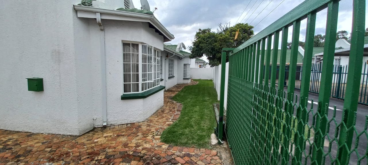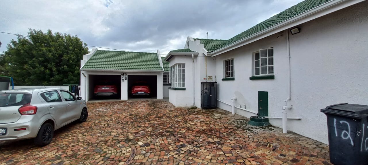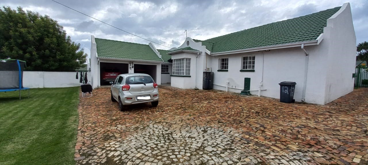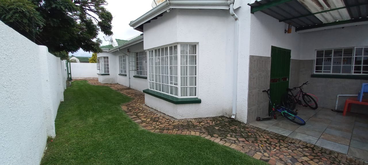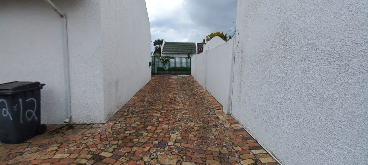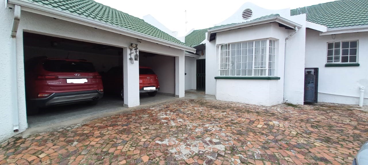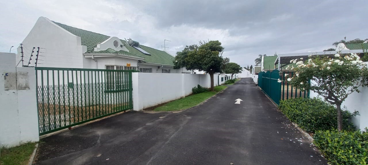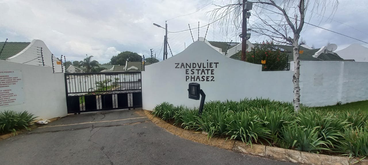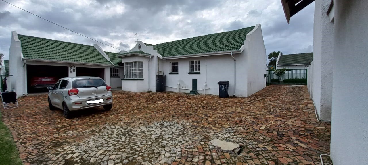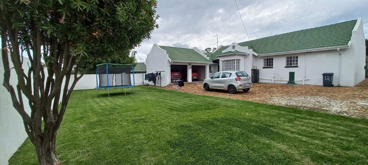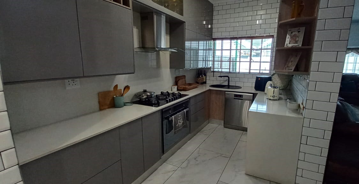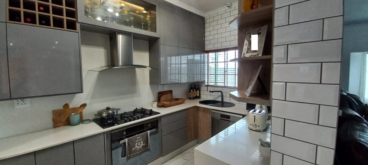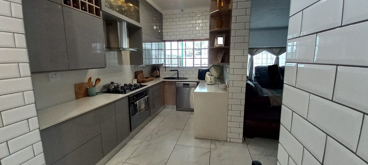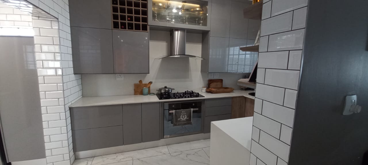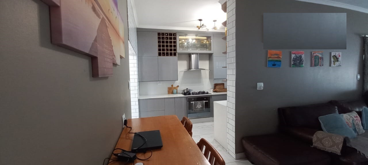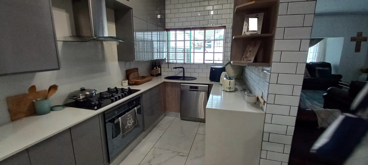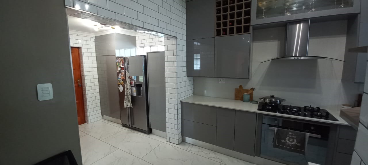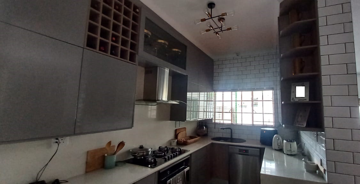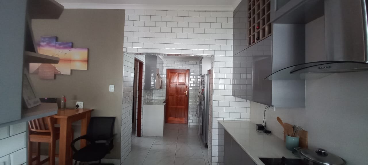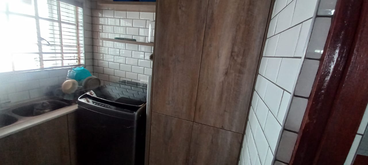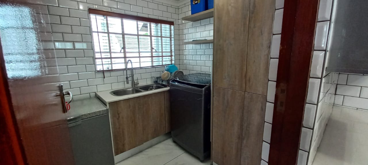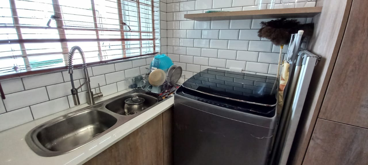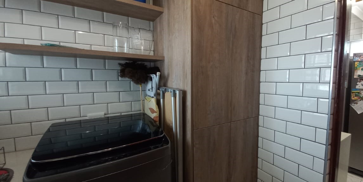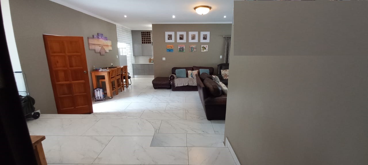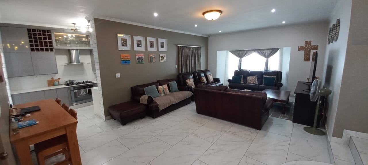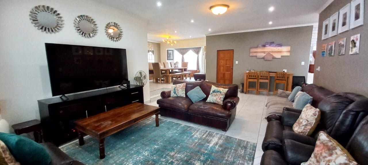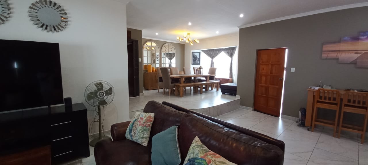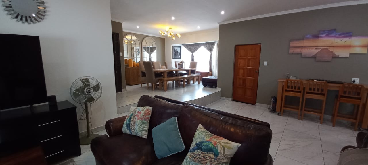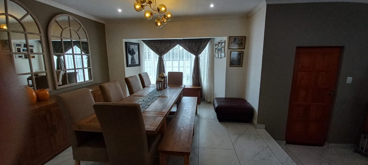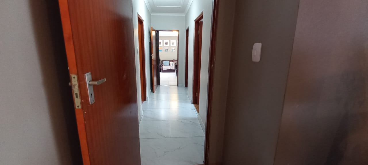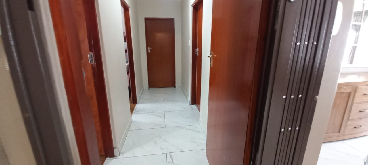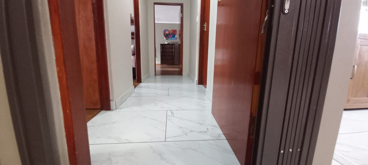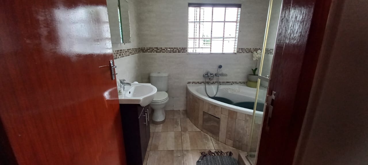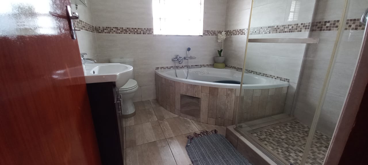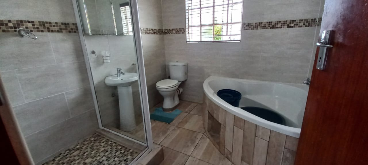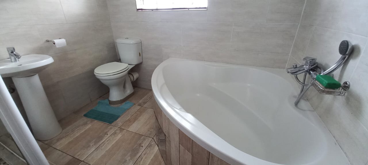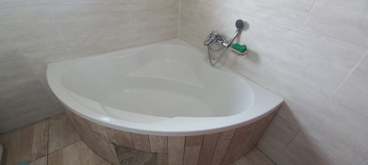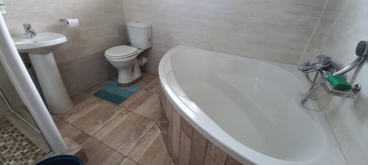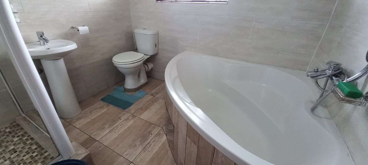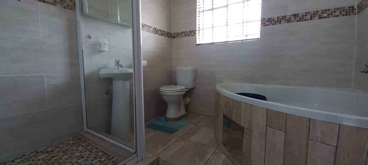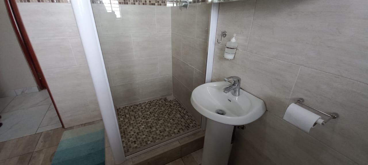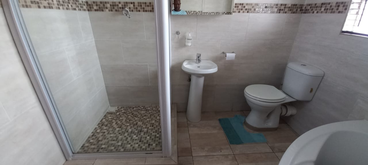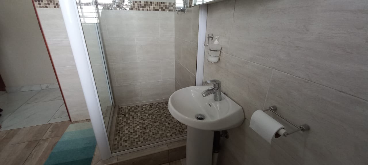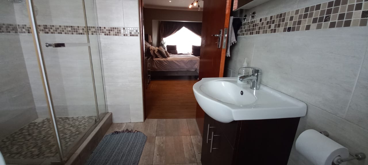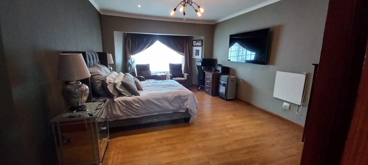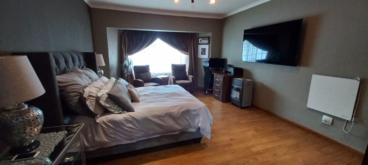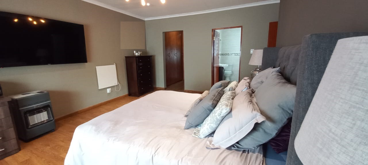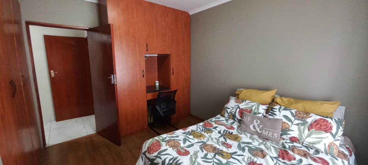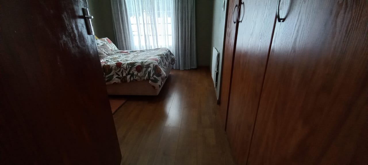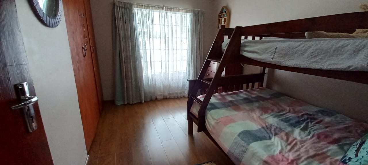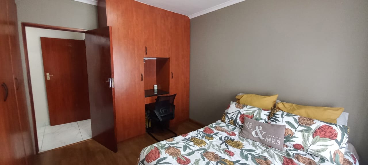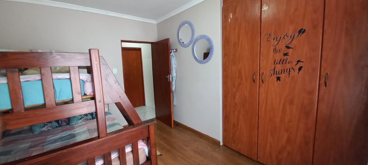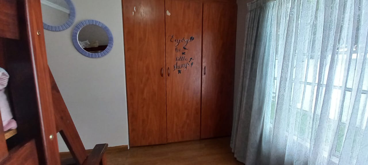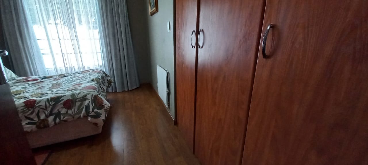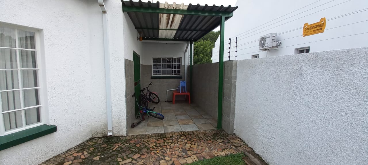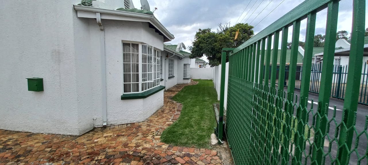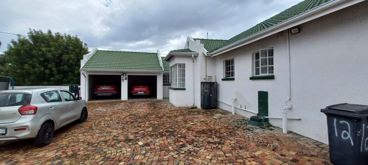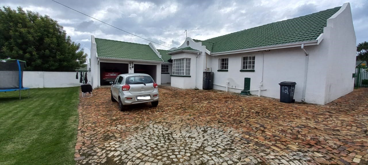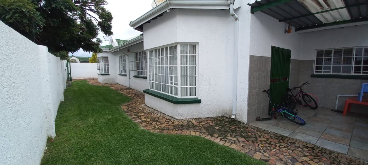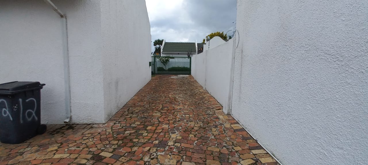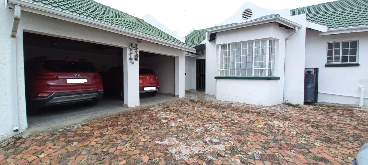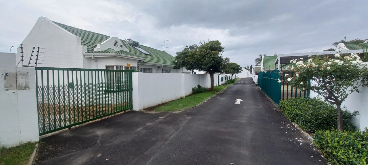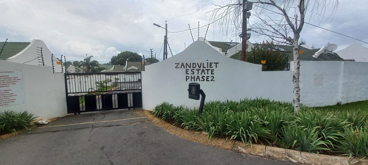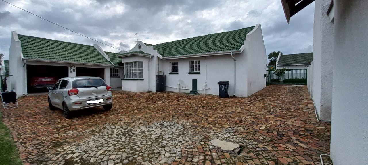- 3
- 2
- 2
- 255 m2
- 640 m2
Monthly Costs
Monthly Bond Repayment ZAR .
Calculated over years at % with no deposit. Change Assumptions
Affordability Calculator | Bond Costs Calculator | Bond Repayment Calculator | Apply for a Bond- Bond Calculator
- Affordability Calculator
- Bond Costs Calculator
- Bond Repayment Calculator
- Apply for a Bond
Bond Calculator
Affordability Calculator
Bond Costs Calculator
Bond Repayment Calculator
Contact Us

Disclaimer: The estimates contained on this webpage are provided for general information purposes and should be used as a guide only. While every effort is made to ensure the accuracy of the calculator, RE/MAX of Southern Africa cannot be held liable for any loss or damage arising directly or indirectly from the use of this calculator, including any incorrect information generated by this calculator, and/or arising pursuant to your reliance on such information.
Mun. Rates & Taxes: ZAR 900.00
Monthly Levy: ZAR 700.00
Property description
Nestled within a desirable estate in Germiston, this modern residential property offers a superb blend of contemporary design and comfortable family living. With an erf size of 640 sqm and a generous floor size of 255 sqm, this home provides ample space both indoors and out. The metropolitan and suburban setting of Union ensures convenient access to amenities while offering a tranquil environment. Step inside to discover an inviting entrance hall leading to an open-plan living area, seamlessly connecting the lounge, dining room, and family/TV room. The heart of this home is its sleek, modern kitchen, a culinary delight featuring sophisticated grey cabinetry, pristine white quartz countertops, and a classic white subway tile backsplash. Integrated appliances, including a gas hob, built-in oven, extractor fan, and dishwasher, complement a practical built-in wine rack and ample storage, making it perfect for both everyday meals and entertaining. The residence boasts three well-appointed bedrooms and two bathrooms, including a private en-suite for added convenience and luxury. Each space is designed for comfort, offering a serene retreat at the end of the day. The thoughtful layout ensures privacy while maintaining a cohesive flow throughout the home. Outdoor living is equally appealing with a private patio, ideal for relaxation and entertaining, overlooking a well-maintained garden. The property features a double garage and an impressive 15 parking spaces, catering to all your vehicle needs. Practical elements like a pantry and additional storage further enhance functionality. Security is paramount, with electric fencing, CCTV surveillance, burglar bars, a security gate, and an intercom system providing peace of mind. This home is also equipped with fibre connectivity and a solar geyser, ensuring modern convenience and energy efficiency. Pets are welcome, making this an ideal family residence. Key Features: * 3 Bedrooms, 2 Bathrooms (1 En-suite) * Modern Open-Plan Living Areas * Sleek Kitchen with Integrated Appliances * Double Garage & 15 Parking Spaces * Private Patio and Garden * Enhanced Security: Electric Fencing, CCTV * Fibre Connectivity & Solar Geyser * Pet-Friendly Estate Living
Property Details
- 3 Bedrooms
- 2 Bathrooms
- 2 Garages
- 1 Ensuite
- 1 Lounges
- 1 Dining Area
Property Features
- Patio
- Storage
- Pets Allowed
- Scenic View
- Kitchen
- Pantry
- Entrance Hall
- Paving
- Garden
- Intercom
- Family TV Room
- CCTV and Electric Fence
- Intercom and Access Control System
- Separate Scullery with Cupboards
- Double Garage and Parking for 15 Cars
- Pet Friendly
| Bedrooms | 3 |
| Bathrooms | 2 |
| Garages | 2 |
| Floor Area | 255 m2 |
| Erf Size | 640 m2 |
