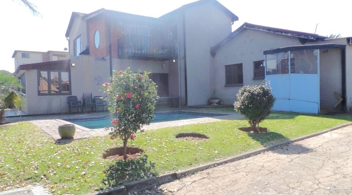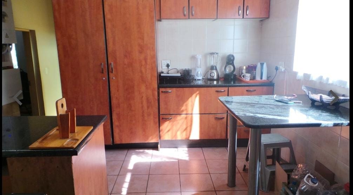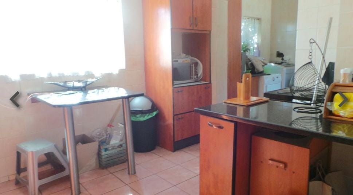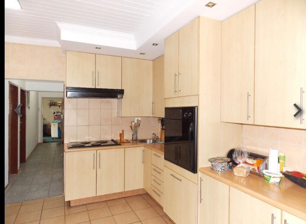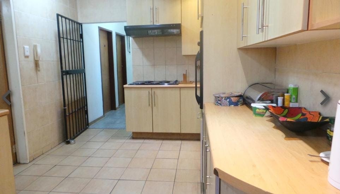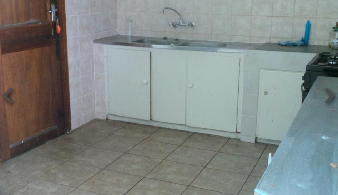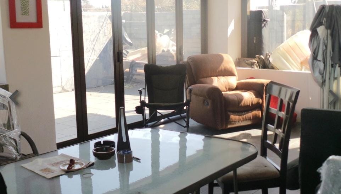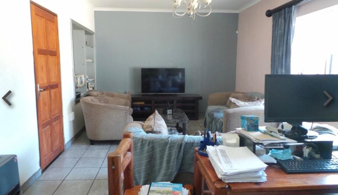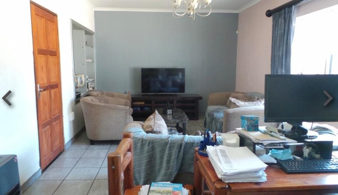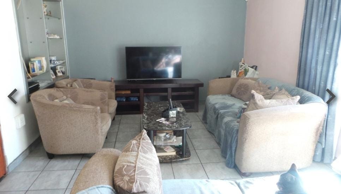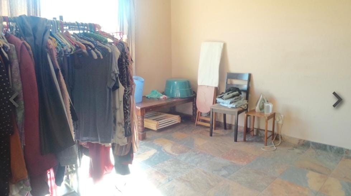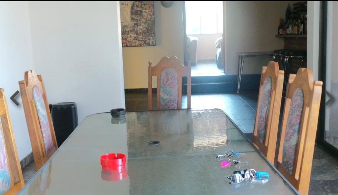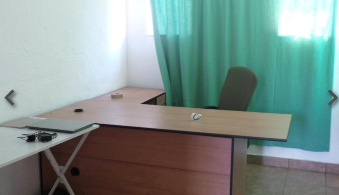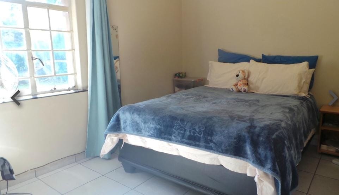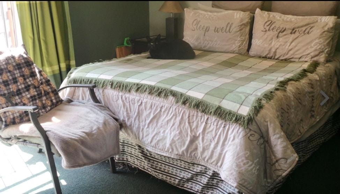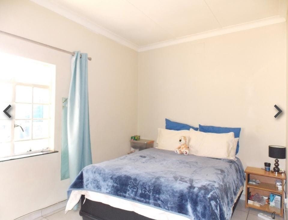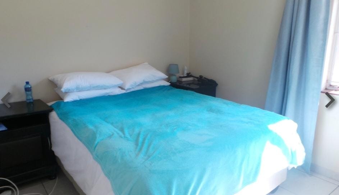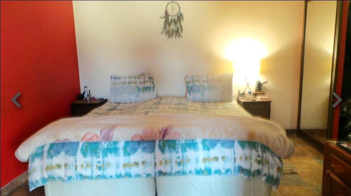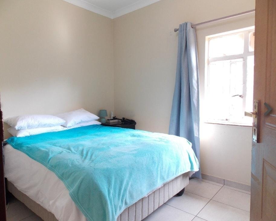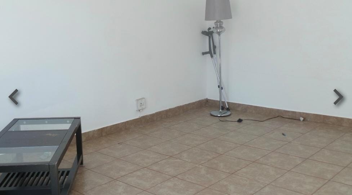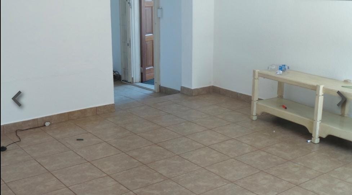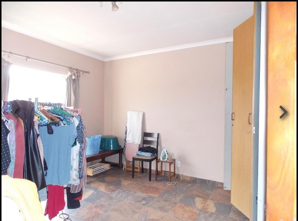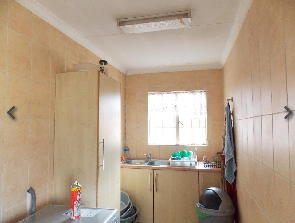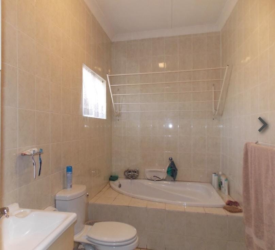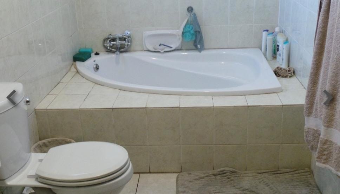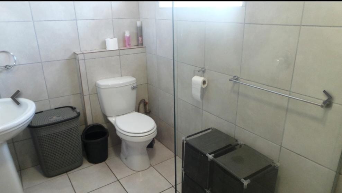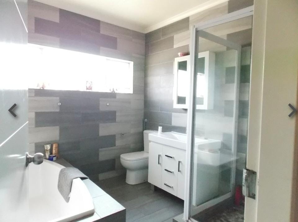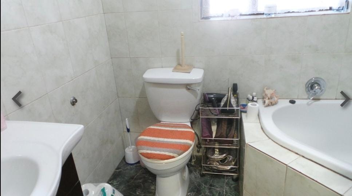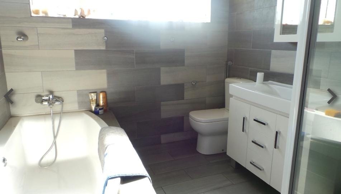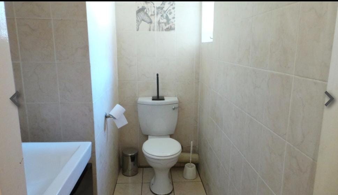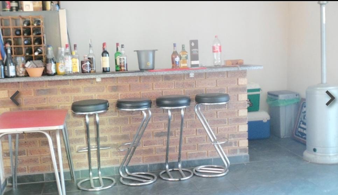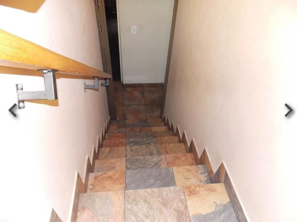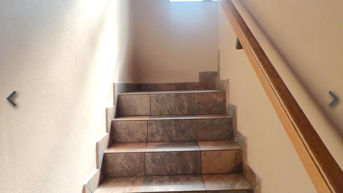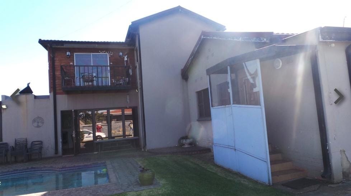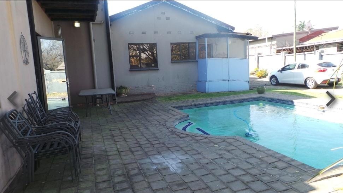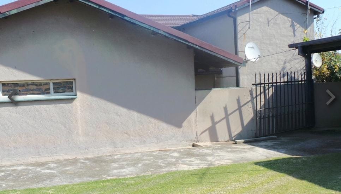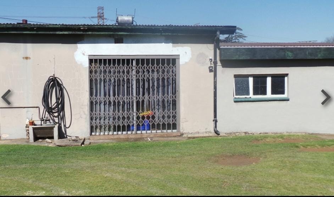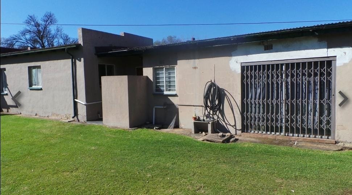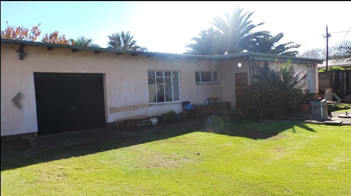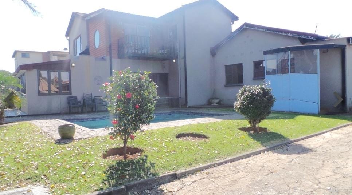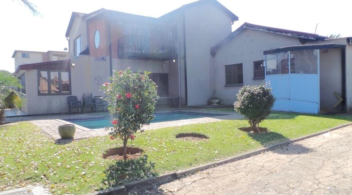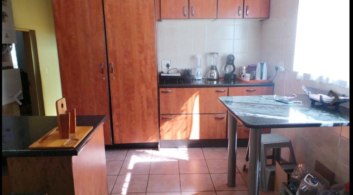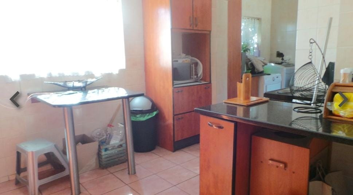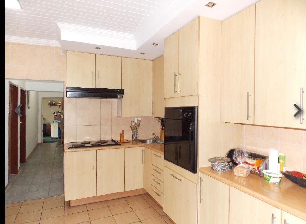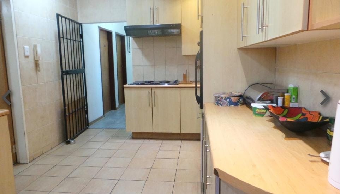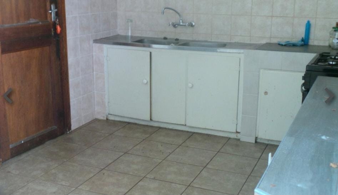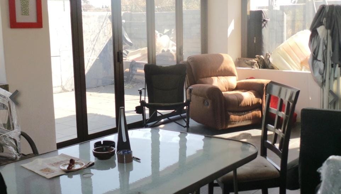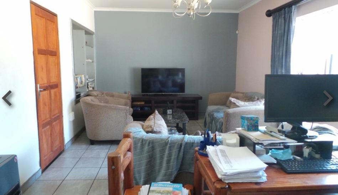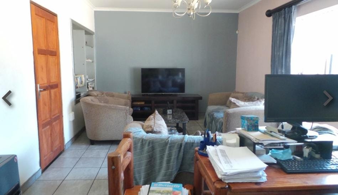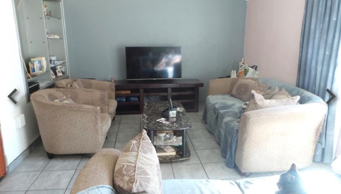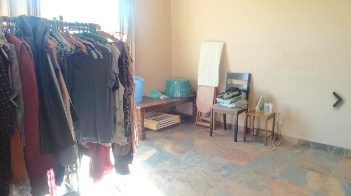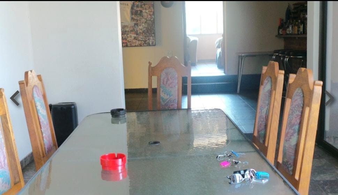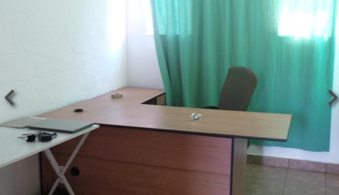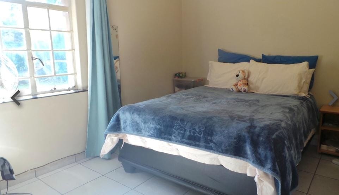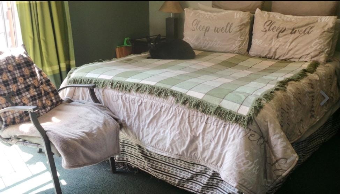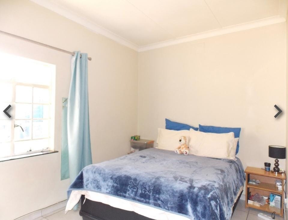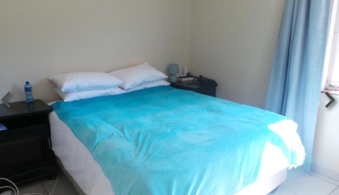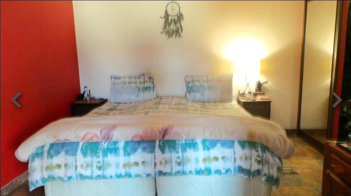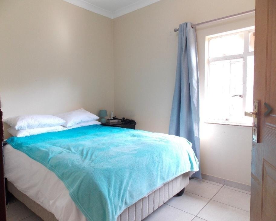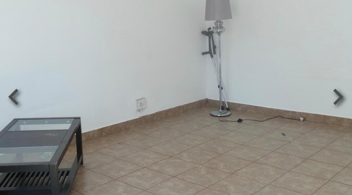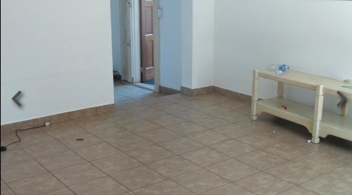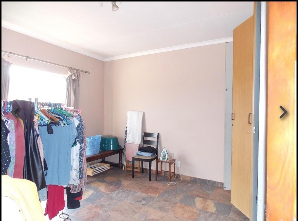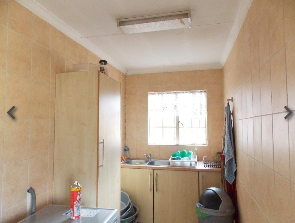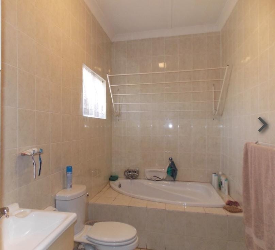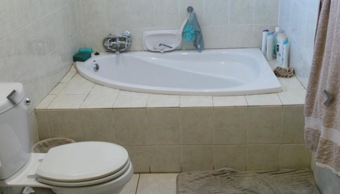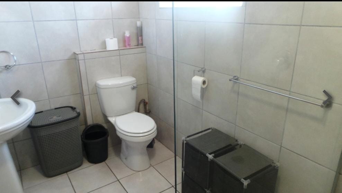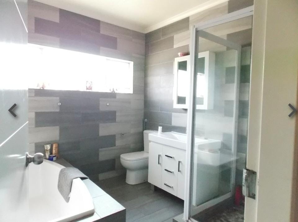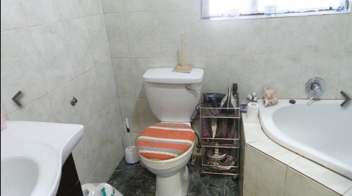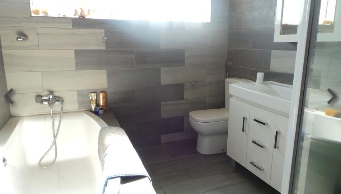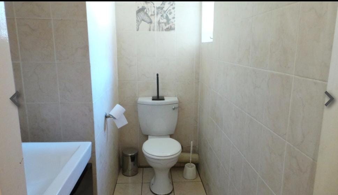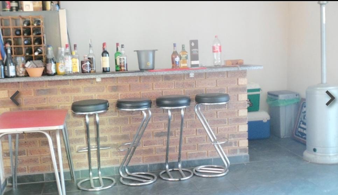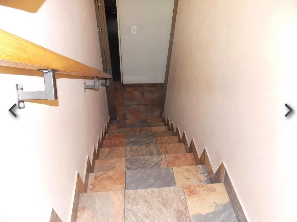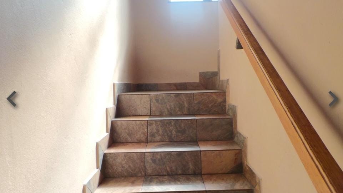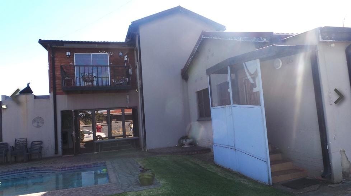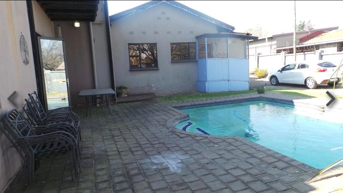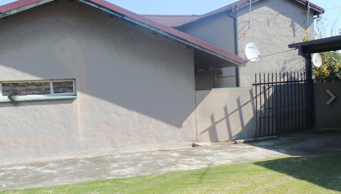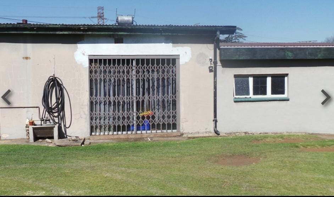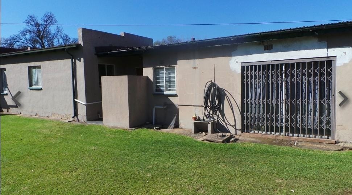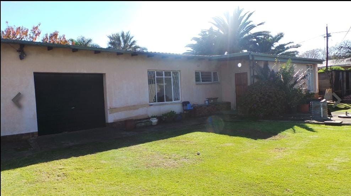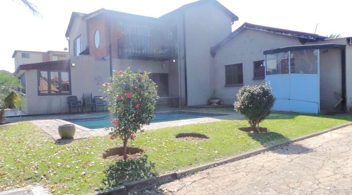- 6
- 4
- 2
- 1 447.0 m2
Monthly Costs
Monthly Bond Repayment ZAR .
Calculated over years at % with no deposit. Change Assumptions
Affordability Calculator | Bond Costs Calculator | Bond Repayment Calculator | Apply for a Bond- Bond Calculator
- Affordability Calculator
- Bond Costs Calculator
- Bond Repayment Calculator
- Apply for a Bond
Bond Calculator
Affordability Calculator
Bond Costs Calculator
Bond Repayment Calculator
Contact Us

Disclaimer: The estimates contained on this webpage are provided for general information purposes and should be used as a guide only. While every effort is made to ensure the accuracy of the calculator, RE/MAX of Southern Africa cannot be held liable for any loss or damage arising directly or indirectly from the use of this calculator, including any incorrect information generated by this calculator, and/or arising pursuant to your reliance on such information.
Mun. Rates & Taxes: ZAR 1440.00
Property description
Nestled in a peaceful cul-de-sac within the suburban heart of Wychwood, Germiston, this expansive property offers an exceptional living experience on a generous 1447 sqm erf. Designed for comfort and versatility, this residence caters to a large family or those seeking ample space for multi-generational living, presenting a compelling opportunity in the South African property market. The interior boasts a well-appointed layout featuring two spacious lounges, two distinct dining rooms, and an additional family TV room, providing abundant areas for relaxation and entertainment. The home is equipped with two functional kitchens, enhancing its appeal for dual living arrangements or extensive catering. Comfort is assured with air conditioning throughout, complemented by a built-in bar for social gatherings and convenient laundry and storage facilities. Accommodation comprises six generously sized bedrooms and four bathrooms, including two en-suite bathrooms for added privacy and convenience. A guest toilet further serves the main living areas. The property also includes a separate flatlet, offering flexible options for extended family, guests, or potential rental income. Outdoor living is a highlight, featuring a sparkling swimming pool, a well-maintained garden, and extensive paving. The built-in braai area is perfect for outdoor entertaining. Parking is plentiful with two garages and an additional eight open parking spaces, all secured within a totally walled perimeter with an access gate and fencing. Pets are welcome, making this a true family home. Sustainability and modern connectivity are addressed with installed solar panels, contributing to energy efficiency, and fibre internet access, ensuring high-speed connectivity. This property combines spacious living with practical features, making it an ideal suburban retreat. Key Features: * 6 Bedrooms, 4 Bathrooms (2 En-suite) * 2 Lounges, 2 Dining Rooms, Family TV Room * 2 Kitchens * Swimming Pool & Garden * 2 Garages, 8 Parking Spaces * Flatlet * Solar Panels & Fibre Connectivity * Built-in Braai & Bar * Cul-de-sac Location
Property Details
- 6 Bedrooms
- 4 Bathrooms
- 2 Garages
- 2 Ensuite
- 2 Lounges
- 2 Dining Area
Property Features
- Pool
- Laundry
- Storage
- Aircon
- Pets Allowed
- Fence
- Access Gate
- Kitchen
- Built In Braai
- Guest Toilet
- Paving
- Garden
- Family TV Room
| Bedrooms | 6 |
| Bathrooms | 4 |
| Garages | 2 |
| Erf Size | 1 447.0 m2 |
Contact the Agent

Zanele Kunene
Candidate Property Practitioner
