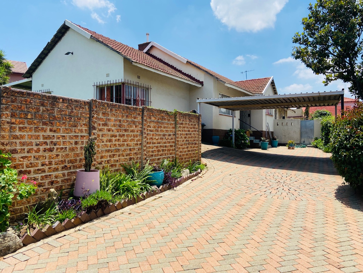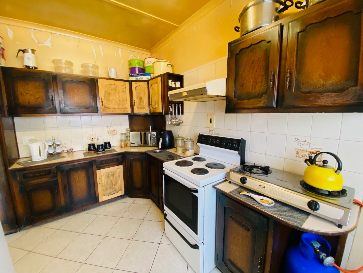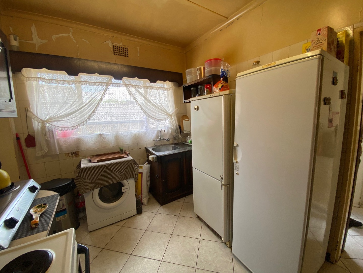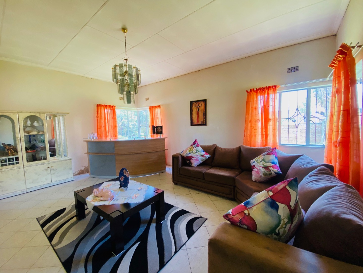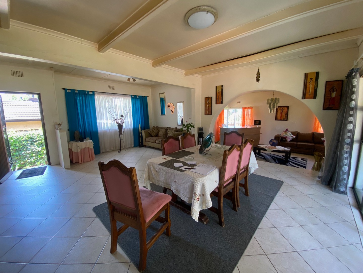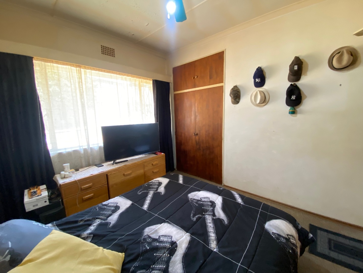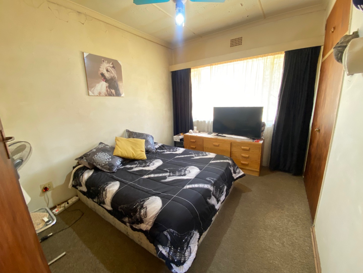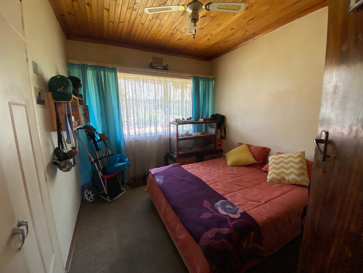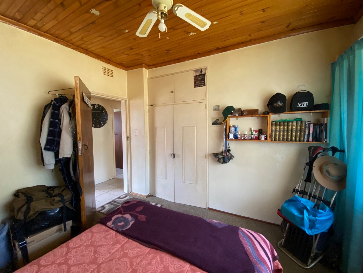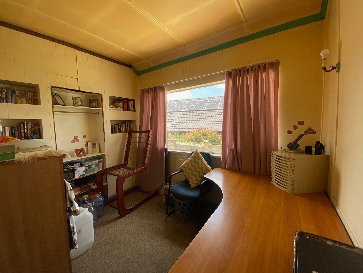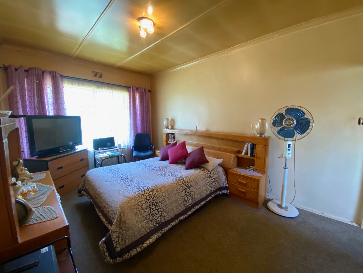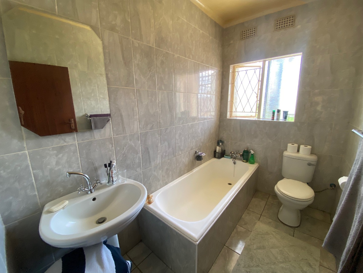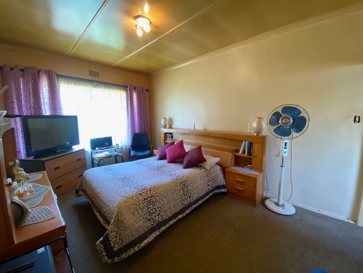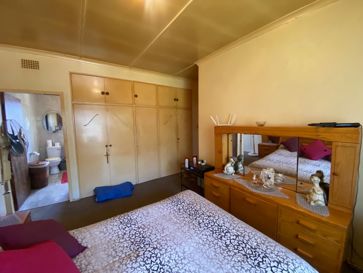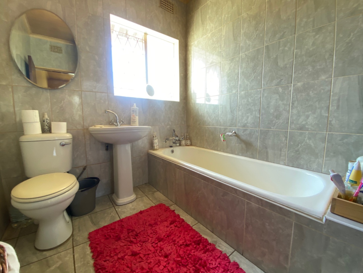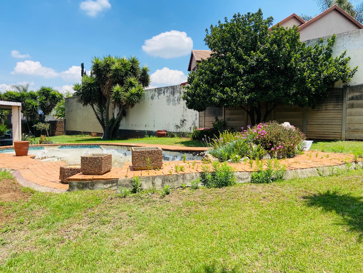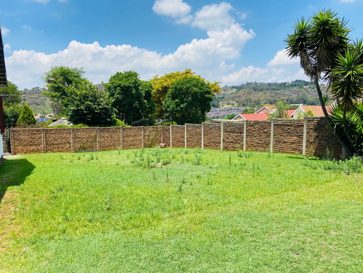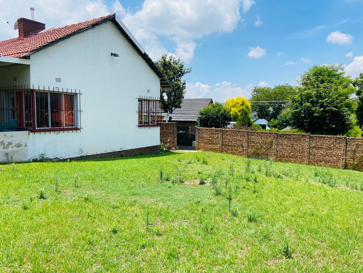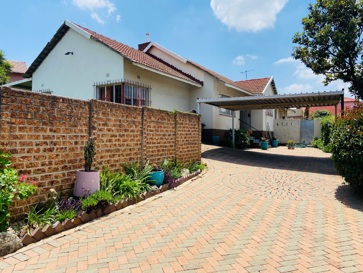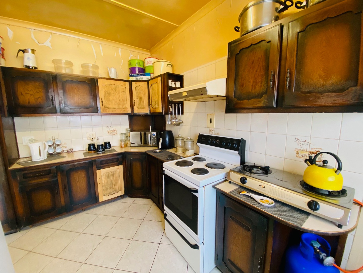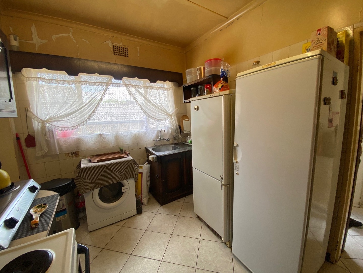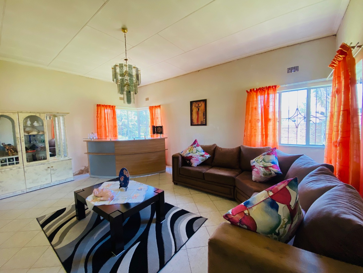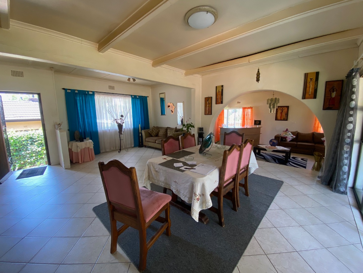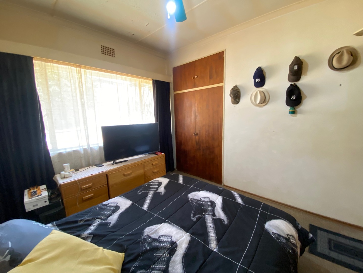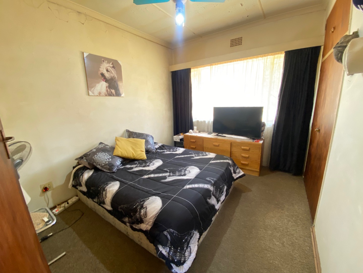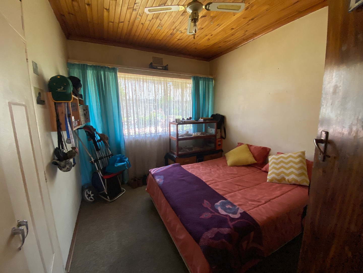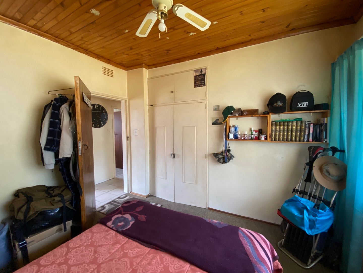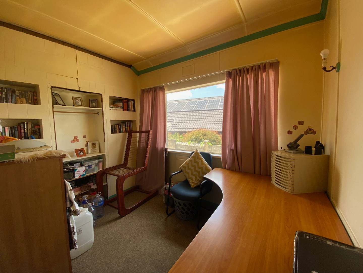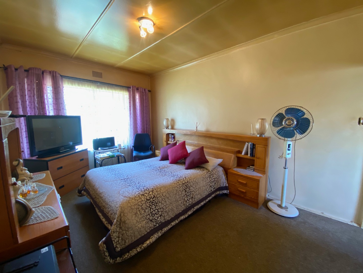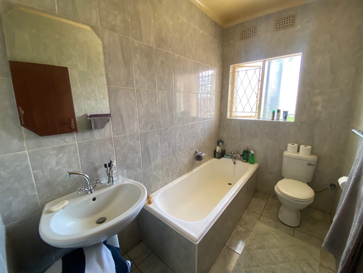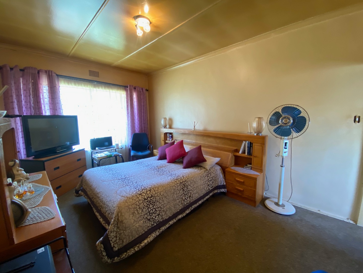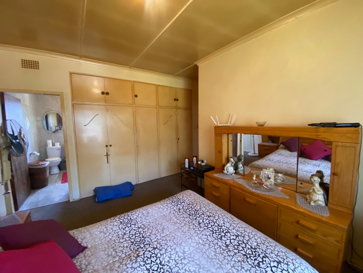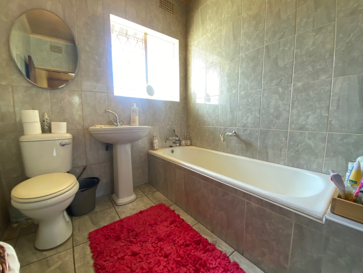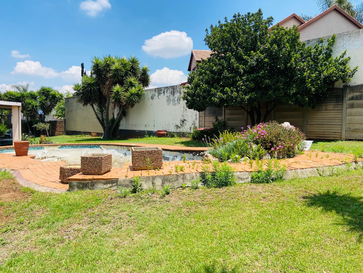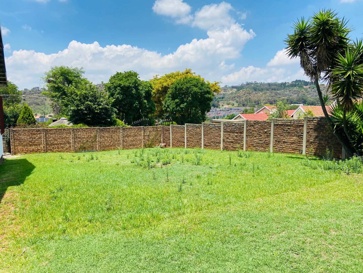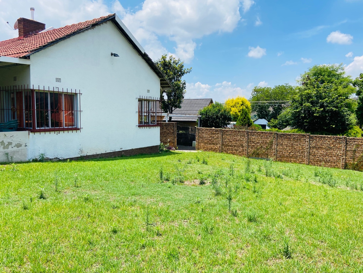- 3
- 2
- 2 m2
- 998 m2
Monthly Costs
Monthly Bond Repayment ZAR .
Calculated over years at % with no deposit. Change Assumptions
Affordability Calculator | Bond Costs Calculator | Bond Repayment Calculator | Apply for a Bond- Bond Calculator
- Affordability Calculator
- Bond Costs Calculator
- Bond Repayment Calculator
- Apply for a Bond
Bond Calculator
Affordability Calculator
Bond Costs Calculator
Bond Repayment Calculator
Contact Us

Disclaimer: The estimates contained on this webpage are provided for general information purposes and should be used as a guide only. While every effort is made to ensure the accuracy of the calculator, RE/MAX of Southern Africa cannot be held liable for any loss or damage arising directly or indirectly from the use of this calculator, including any incorrect information generated by this calculator, and/or arising pursuant to your reliance on such information.
Mun. Rates & Taxes: ZAR 2100.00
Property description
Located in the suburban area of Alan Manor, Johannesburg, this property offers a tranquil residential setting. The home presents a welcoming exterior with a patterned brick-paved driveway leading to a convenient covered carport. A well-maintained front garden, solid brick boundary wall, and window bars enhance both kerb appeal and security.
Inside, the residence features a spacious lounge and a dedicated dining room, both benefiting from ample natural light and durable tiled flooring. An open-plan layout connects these areas, with a distinctive archway and a functional built-in bar. A dedicated study provides a quiet space. The kitchen, equipped with extensive cabinetry and multiple cooking appliances, offers ample storage and presents an opportunity for modern updates.
This home comprises three comfortable bedrooms, each with natural light and built-in wardrobes. Two bathrooms, including an en-suite, provide convenience.
Set on a generous 998 sqm erf, the outdoor space features a refreshing swimming pool and a patio area ideal for relaxation. The property boasts a well-maintained garden, offering a private green oasis. Parking is accommodated with a covered carport for two vehicles, and additional staff quarters enhance versatility.
With some TLC this can be the perfect home for your perfect family.
Key Features:
* 3 Bedrooms, 2 Bathrooms (1 En-suite)
* Spacious Lounge & Dining Room
* Dedicated Study & Built-in Bar
* Functional Kitchen
* Swimming Pool & Patio
* Large 998 sqm Garden
* Covered Carport for 2 Vehicles
* Staff Quarters
Property Details
- 3 Bedrooms
- 2 Bathrooms
- 1 Ensuite
- 1 Lounges
- 1 Dining Area
Property Features
- Study
- Patio
- Pool
- Staff Quarters
- Pets Allowed
- Garden
| Bedrooms | 3 |
| Bathrooms | 2 |
| Floor Area | 2 m2 |
| Erf Size | 998 m2 |
